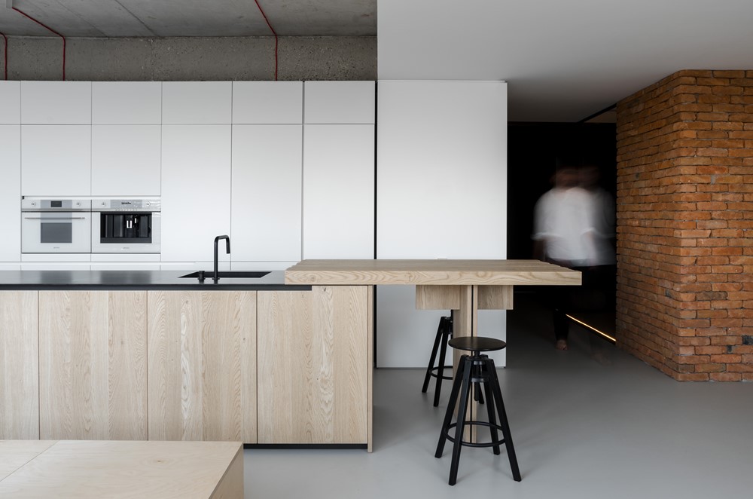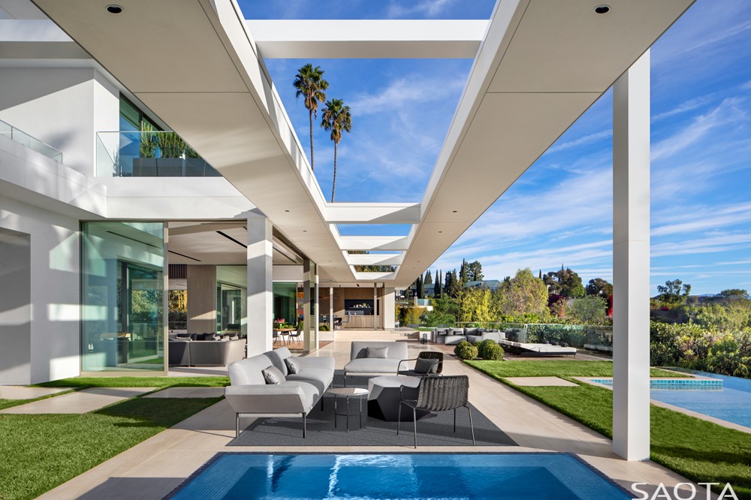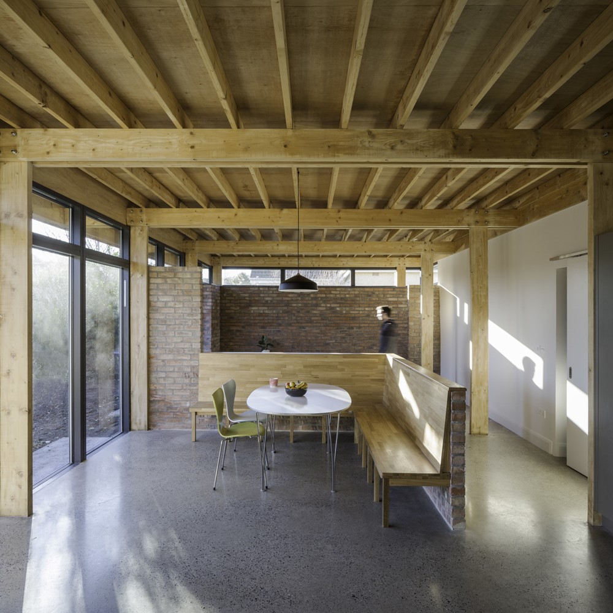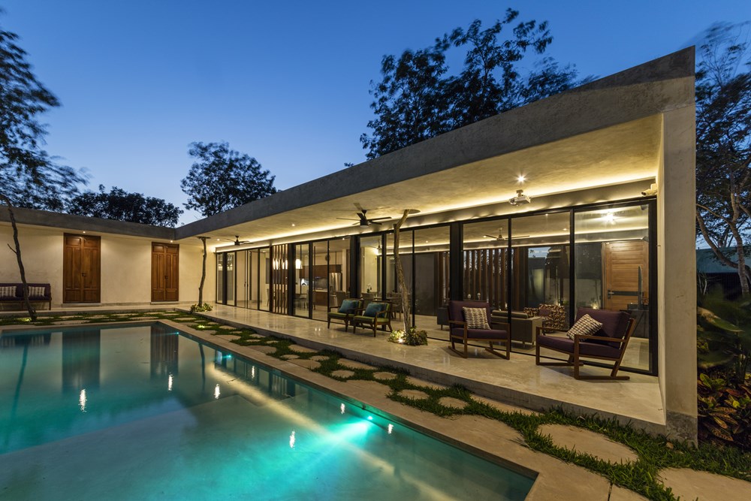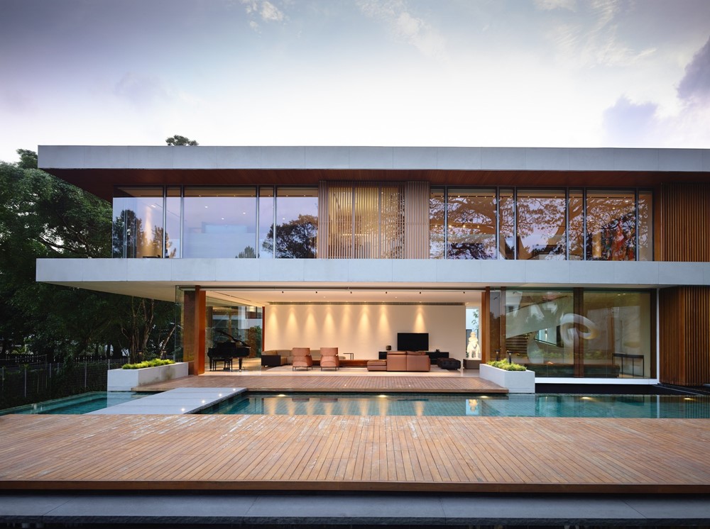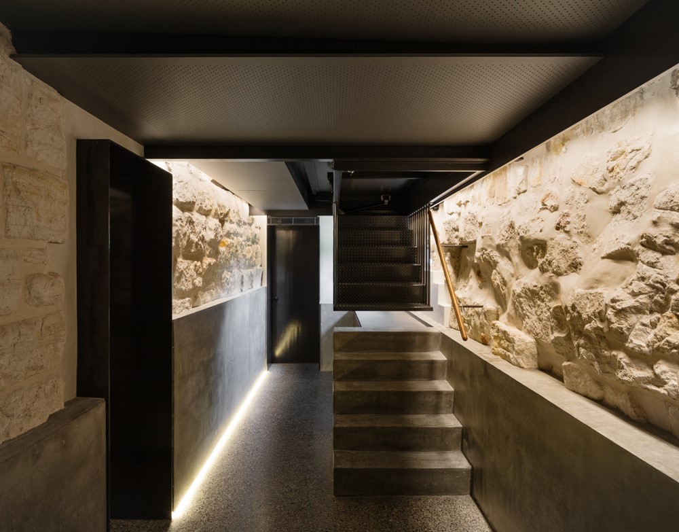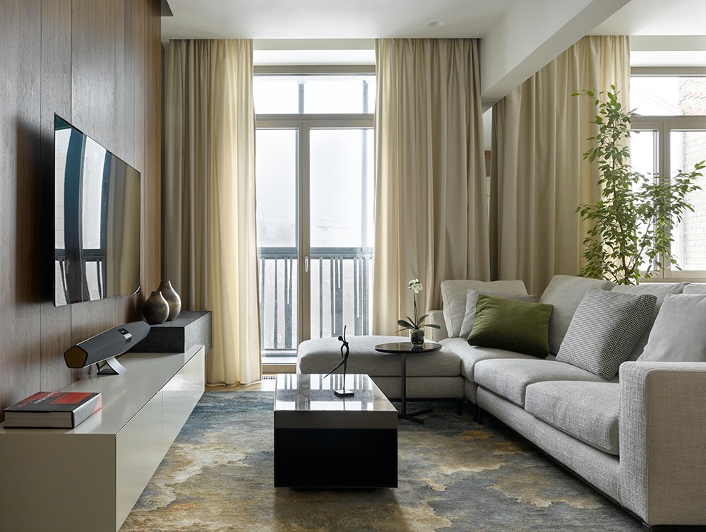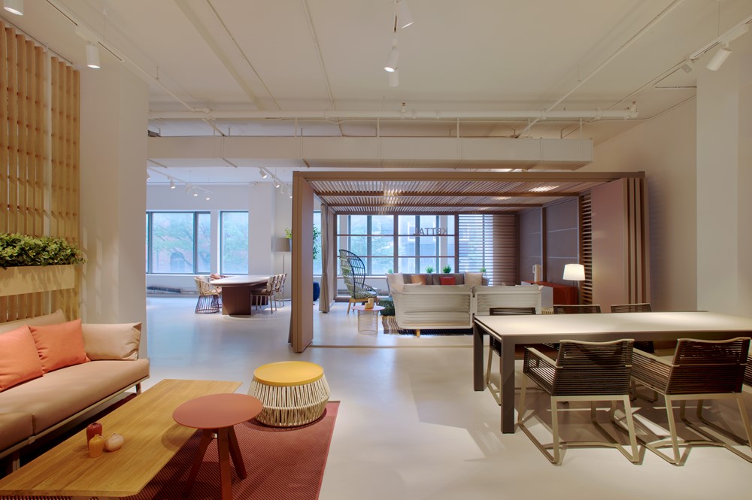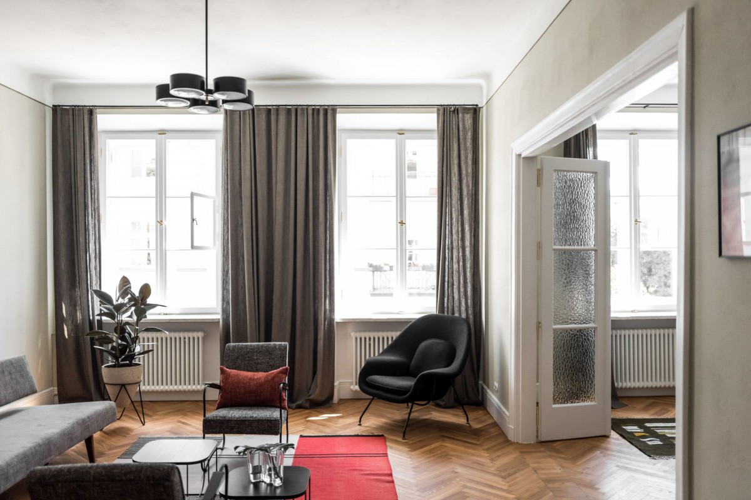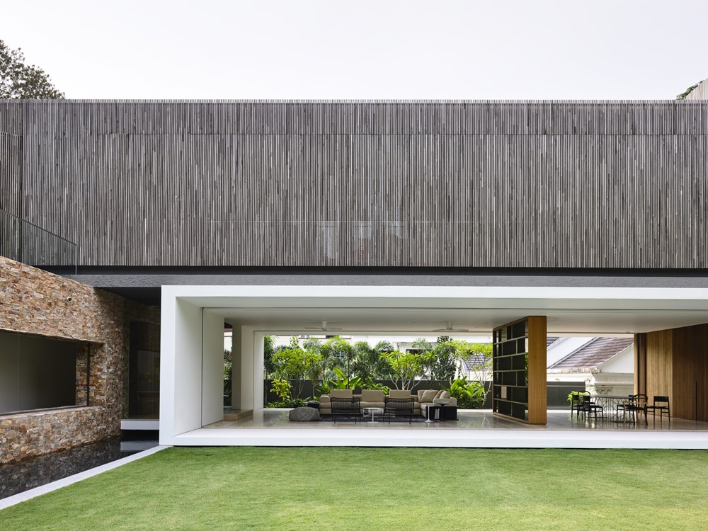Soft Loft is a project designed by LINE architects and is located in Moldova. Kishinev. Living space for a young creative couple. As a matter of fact it reminds more not an apartment, and the house on a roof from where one of the best panoramic kinds on a city opens.
Monthly Archives: June 2018
Stradella by SAOTA
SAOTA’s first completed project in Los Angeles, Stradella, is a remodel of an existing 1970’s house on a beautiful promontory in Bel Air.
Haddington park by Robert Bourke Architects
Haddington park designed by Robert Bourke Architects is an extension and renovation of a 1940’s bungalow in Glenageary, Co. Dublin. Photography by Ste Murray.
Canto Cholul House by Taller Estilo Arquitectura
Canto Cholul House is a project designed by Taller Estilo Arquitectura. Immersed in a 2300 square meter plot containing around 60 trees is Casa Canto Cholul, a project that seeks to create a dynamic, spatial and formal coexistence between nature and architecture. Curved walls made with stone from the region and pigmented cement embrace the trees as if trying to fit in, these being the ones that give a welcome into the house; paths between trees and shadows direct to the main entrance of the building.
65BTP-HOUSE by ONG&ONG Pte Ltd
65BTP-HOUSE is a project designed by ONG&ONG Pte Ltd in 2013, covers an area of 1447.0 sqm and is located in Singapore.
Wine Cave by McGregor Westlake Architecture
Wine Cave is a project designed by McGregor Westlake Architecture in 2017, covers an area of 50 m2 and is located in Sydney, Australia.
Modern flat in Russia, Moscow by Kerimov Architects
This modern flat iis a project designed by Kerimov Architects, covers an area of 105 sq. m and is located in Moscow, Russia.
Kettal, showroom in New York
Kettal, a family company founded in Barcelona, Spain in 1966 and manufacturer of designer outdoor furniture has just opened a new showroom in New York City.
Warsaw Filtry by Loft Kolasiński
Warsaw Filtry is a project designed by Loft Kolasiński in 2018, covers an area of 80 m2 and is located in Warsaw Poland. Photography by Karolina Bąk.
KAP-House by ONG&ONG Pte Ltd
KAP-House is a project designed by ONG&ONG Pte Ltd in 2016, covers an area of 917.78 m2 and is located in Singapore.
