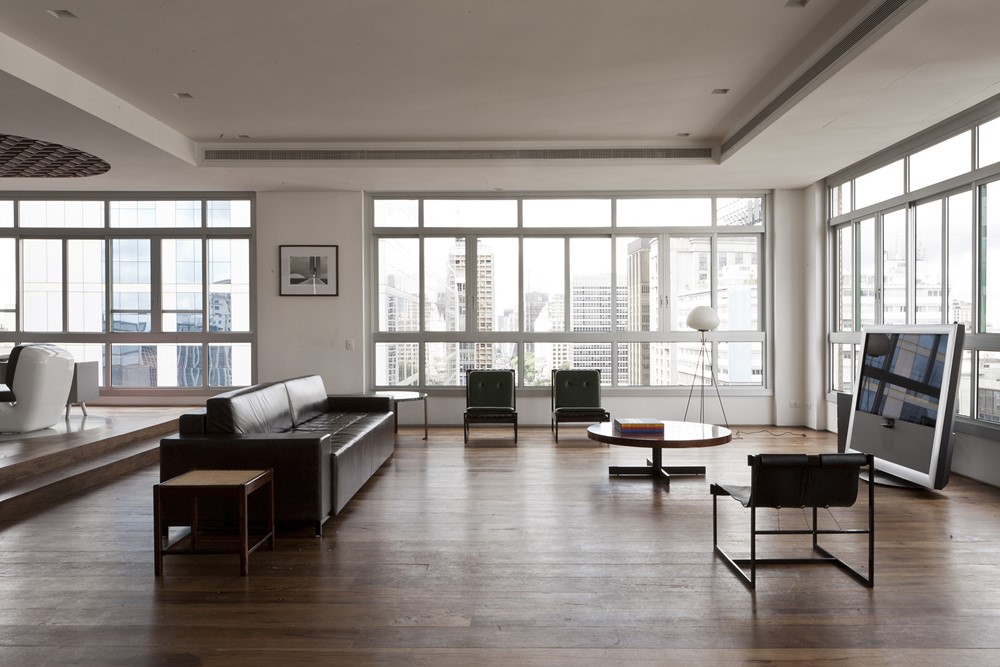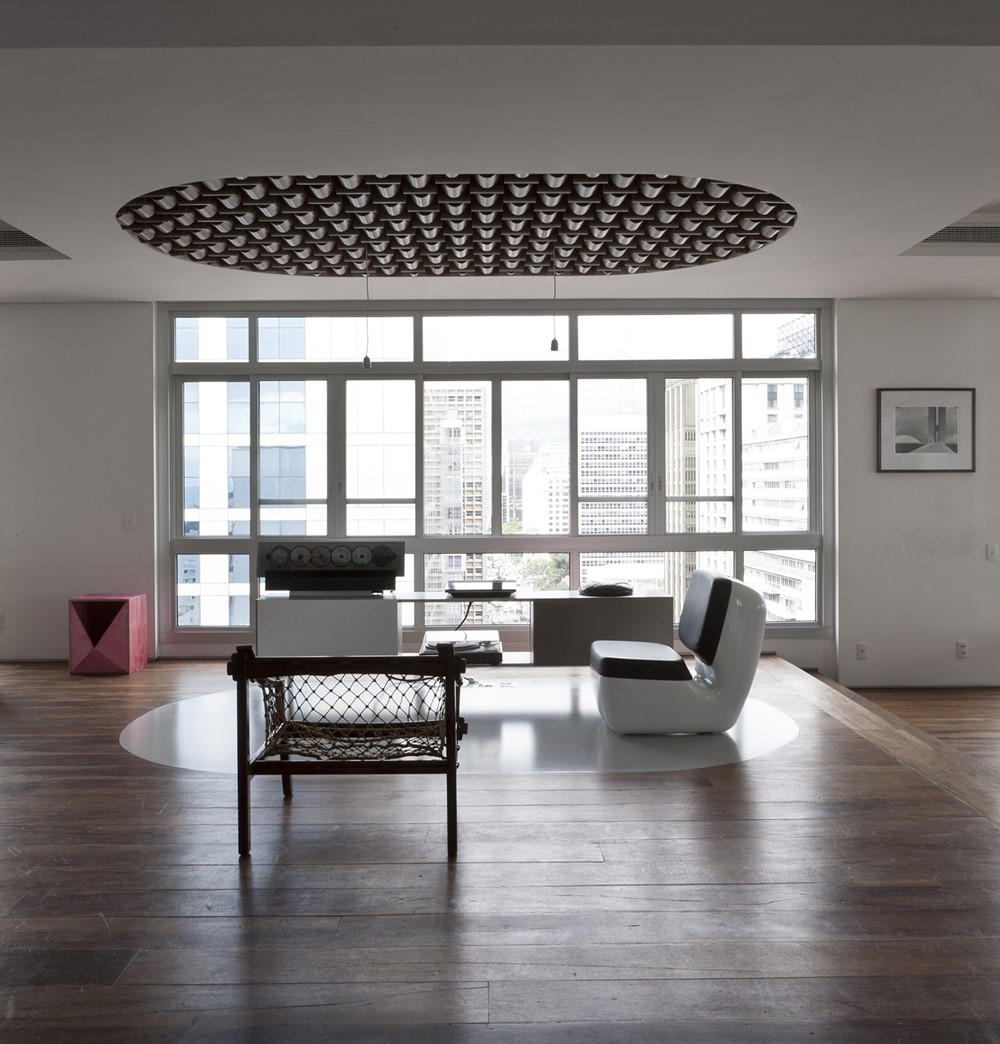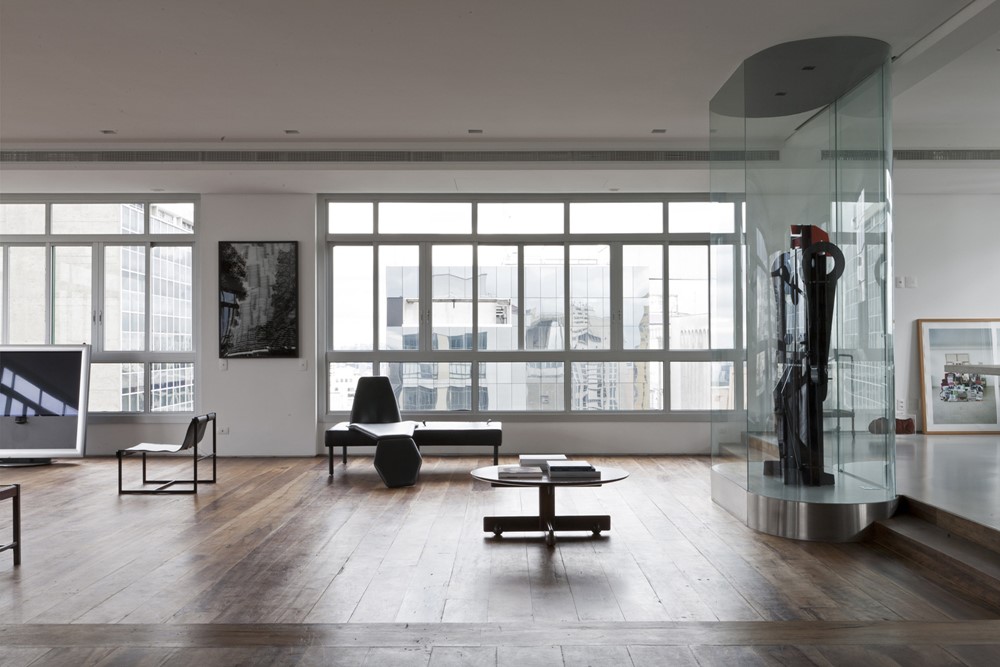Paulista Apartment is a project designed by Triptyque, covers an area of 520.0 sqm and is located in São Paulo – São Paulo, Brazil.
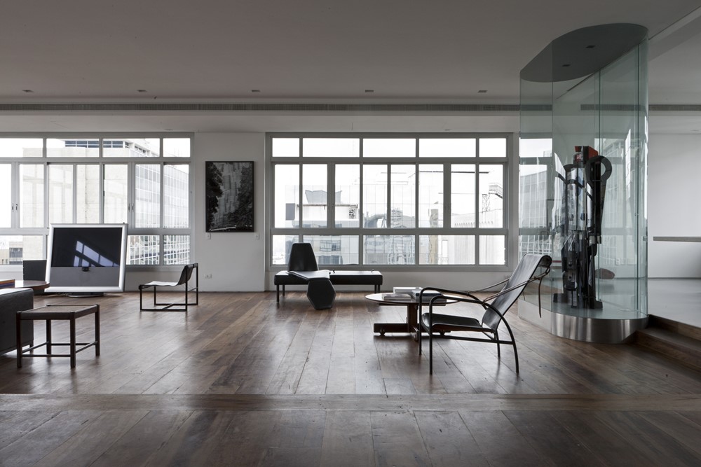

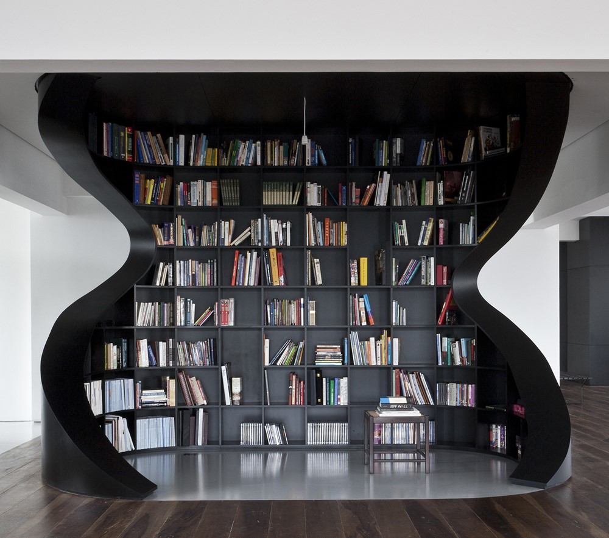
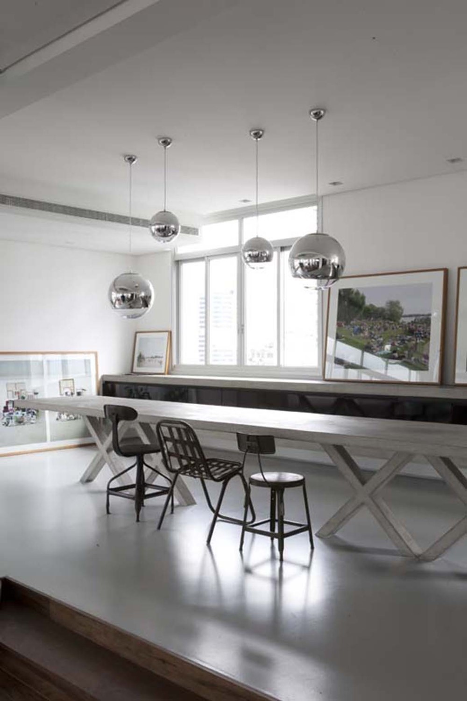
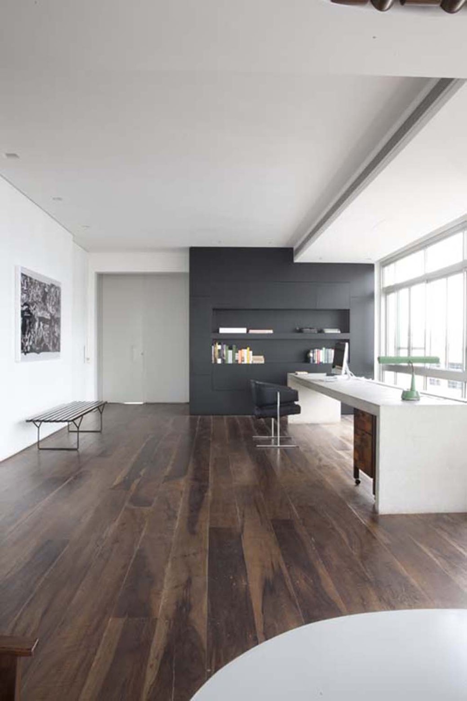
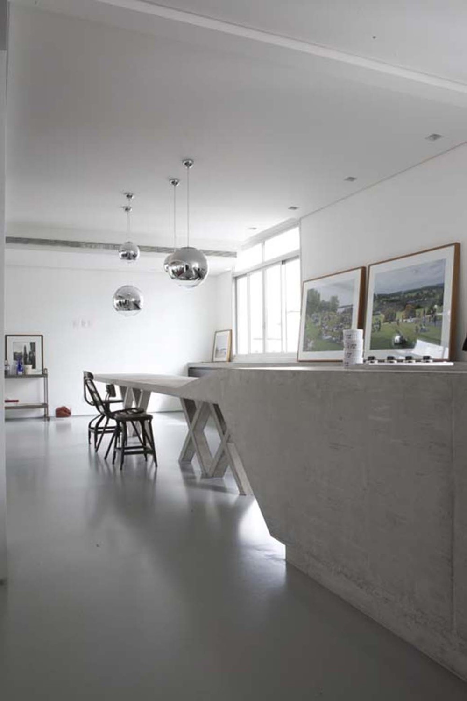
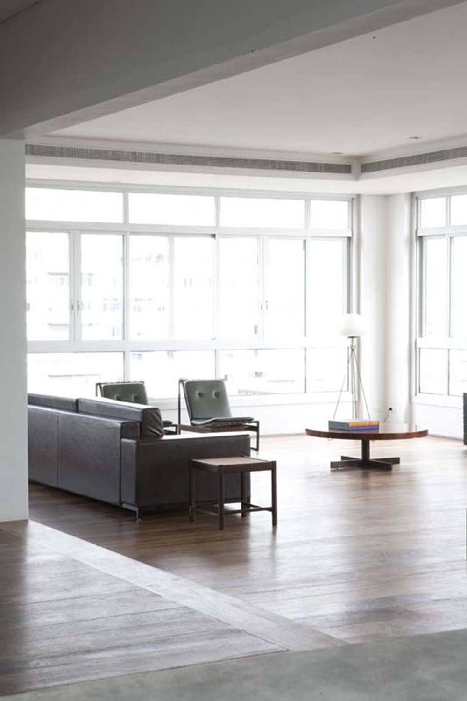
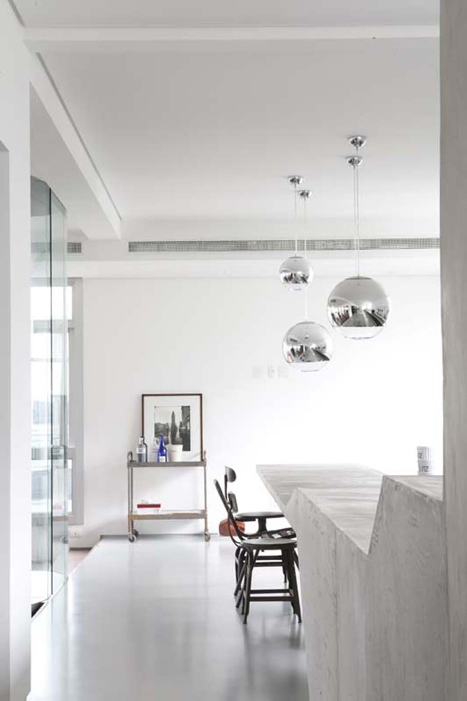
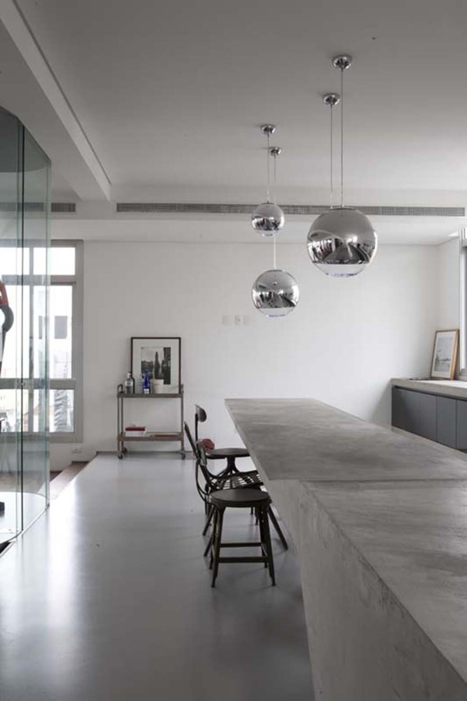
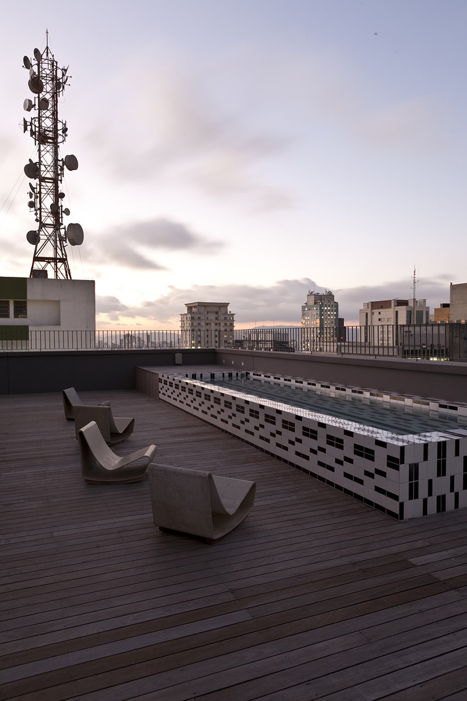
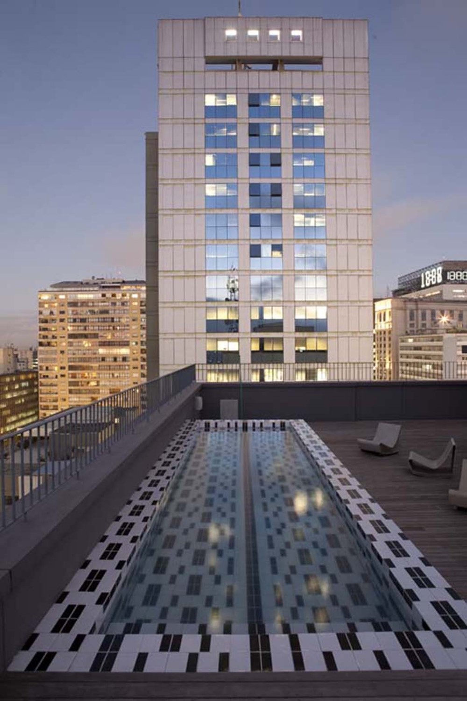
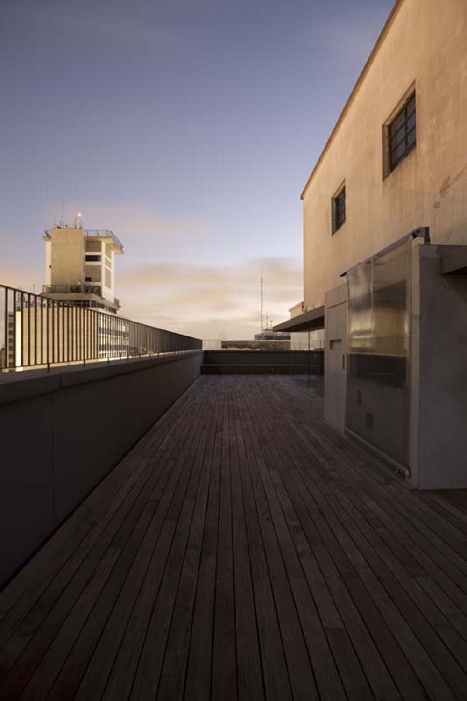
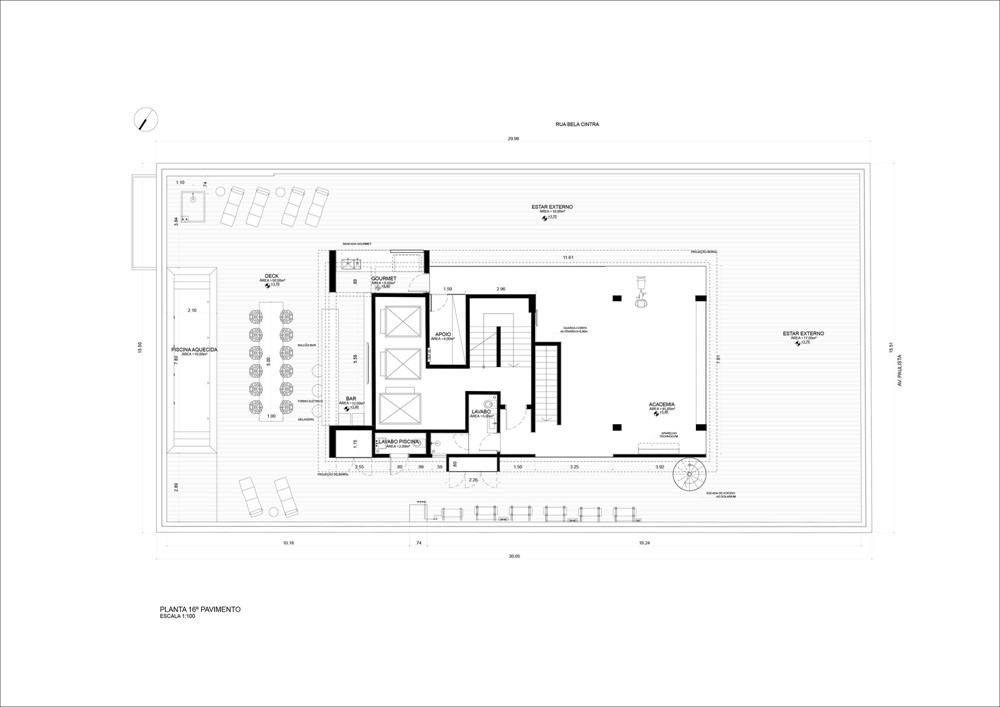
The “Paulista” project designed and renovated by Triptych is an exceptional residence. Inhabited by the spirit of São Paulo, the renewal of this architectural penthouse has been driven by two factors:
– The history of the Paulista and decorating styles that made her great days. The wonderful time in Brazil “modernism”. The project was inspired by the integration of the city and its spirit in every detail of the decor.
A judicious choice of materials (tiles inspired by Athos, the concrete furniture, exotic wood species) … and volumes (geometry powerful “Brazilian Concretism”). Cannot forget the urban poetry of São Paulo, through a change “frame rail system,” the situation of the room, literally crossing the avenue of the same name.
– And the ‘drawing’, a liberated space highlighted – the highlight of this project – a tribute to the technical nature of Brazilian engineers 70s. Fixed elements, such as a library, a capsule window, a panoramic sound office space … make the pace of this giant penthouse. Some elements, such as space-son, takes the shape of the ellipse that characterizes the openings of underground channels Paulista, located under the building.
Sophistication, the senses are the main characteristics of this unique and luxurious design, with a decidedly urban soul. Illustration of a radical expression of the architectural concept.
Architects Triptyque
Location São Paulo – São Paulo, Brazil
Associates Greg Bousquet, Carolina Bueno, Guillaume Sibaud Olivier Raffaelli
Area 520.0 sqm
Project Year 2011
Photography by Roberto Wagner
