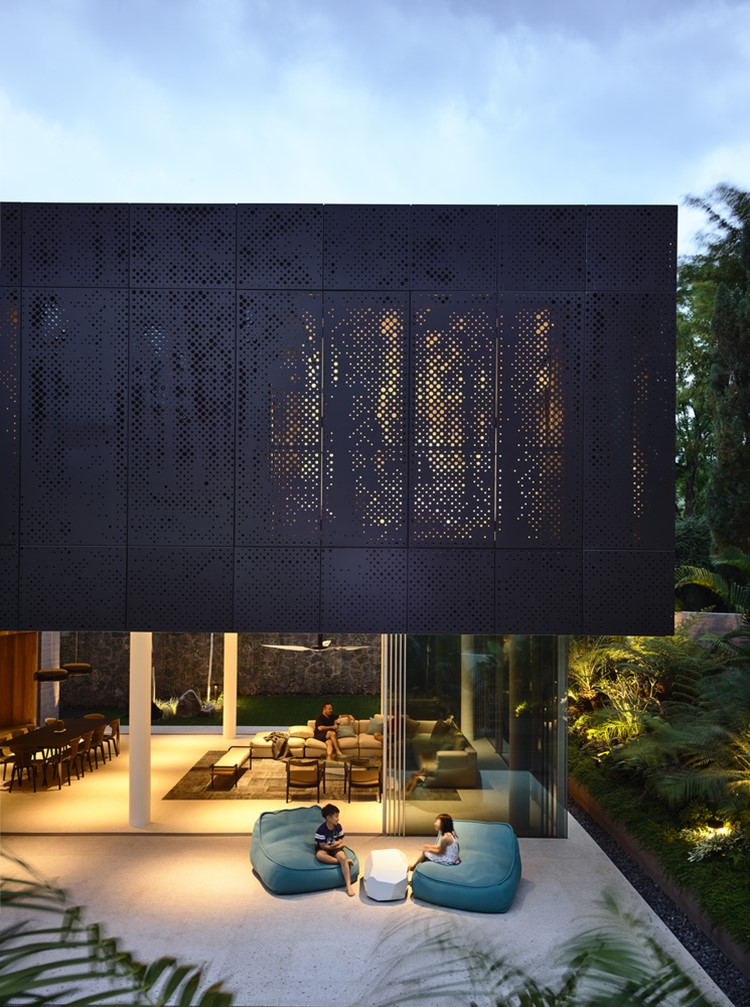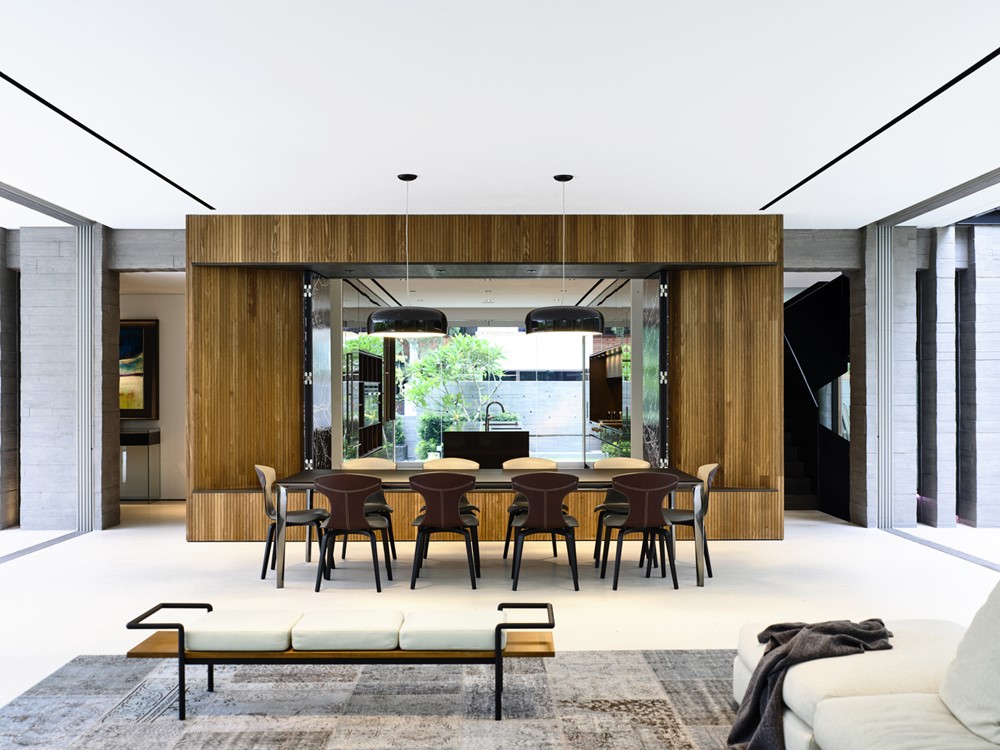Faber-House is a project designed by ONG&ONG Pte Ltd in 2014, covers an area of 724.73 m2 and is located in Singapore.
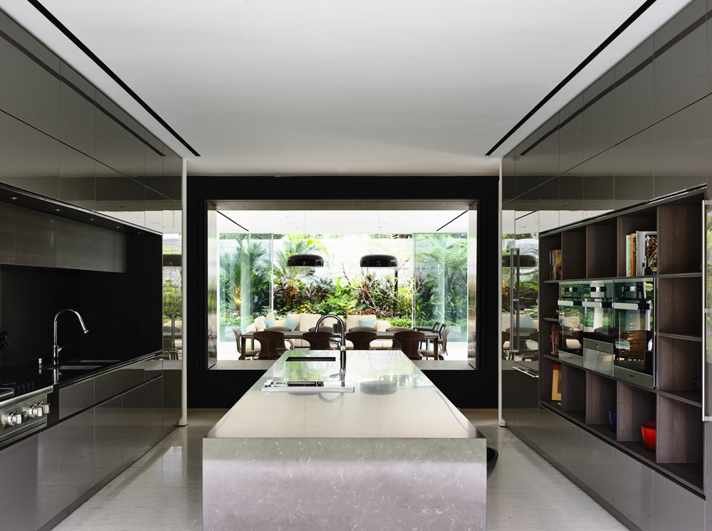
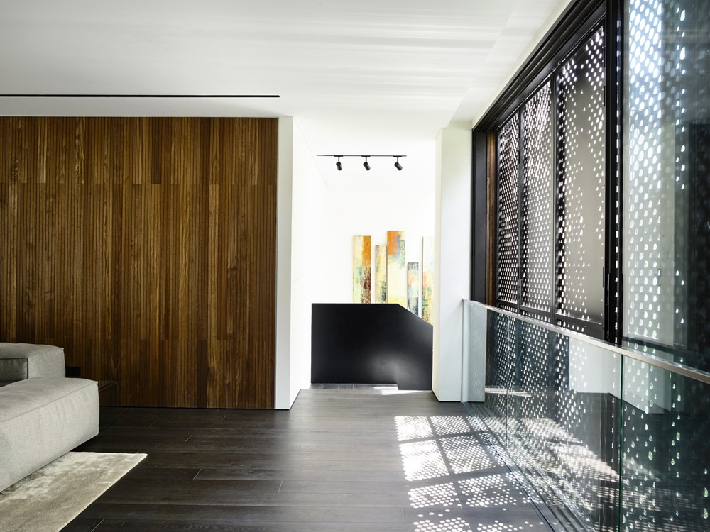
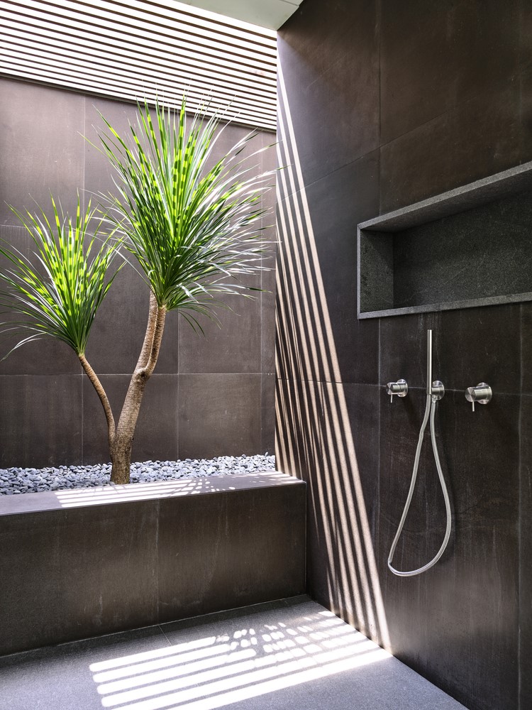
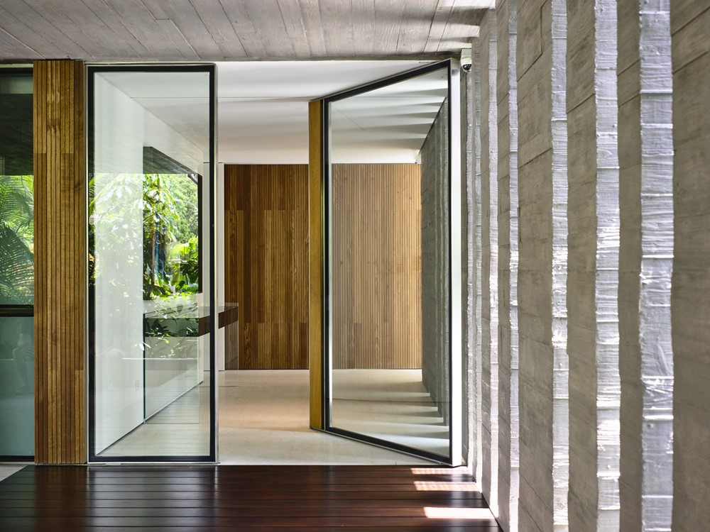
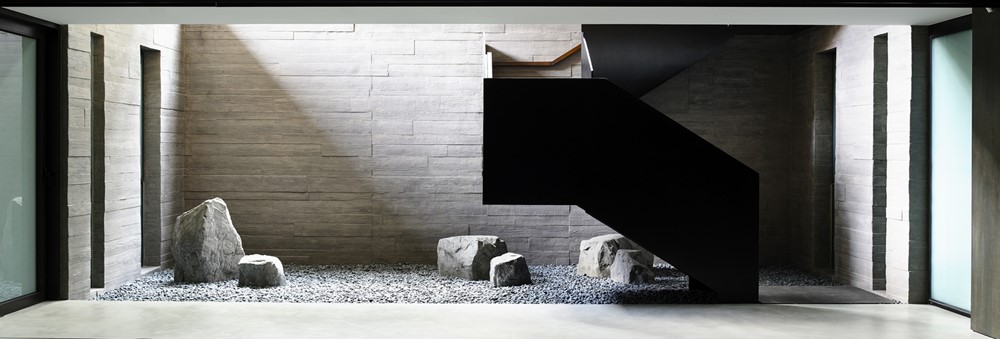
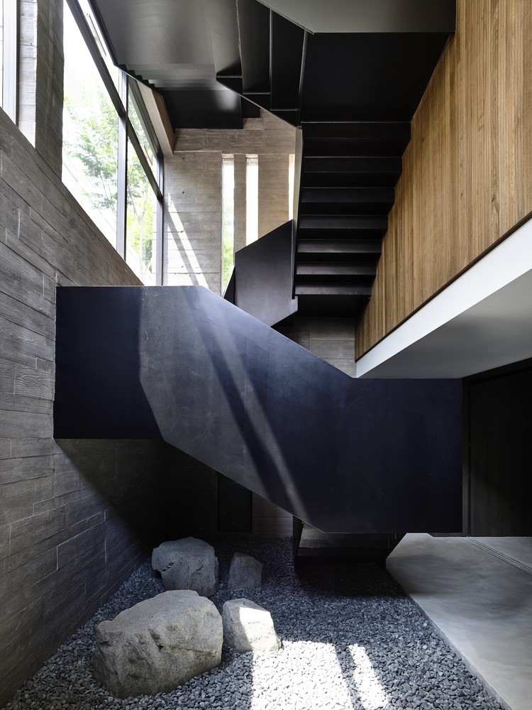
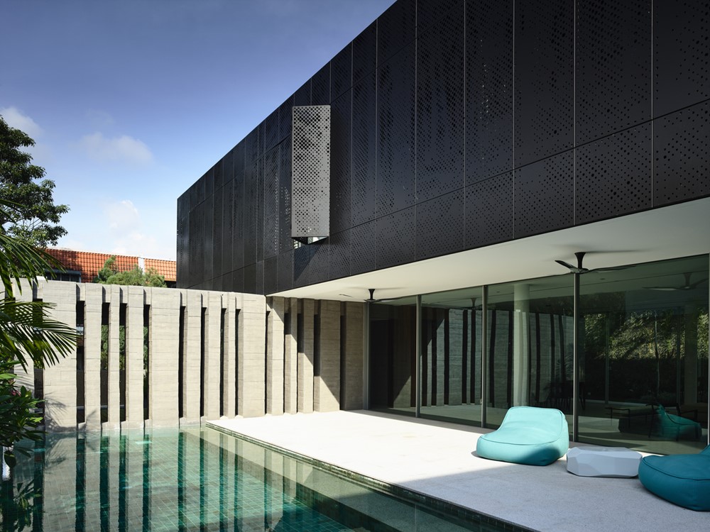
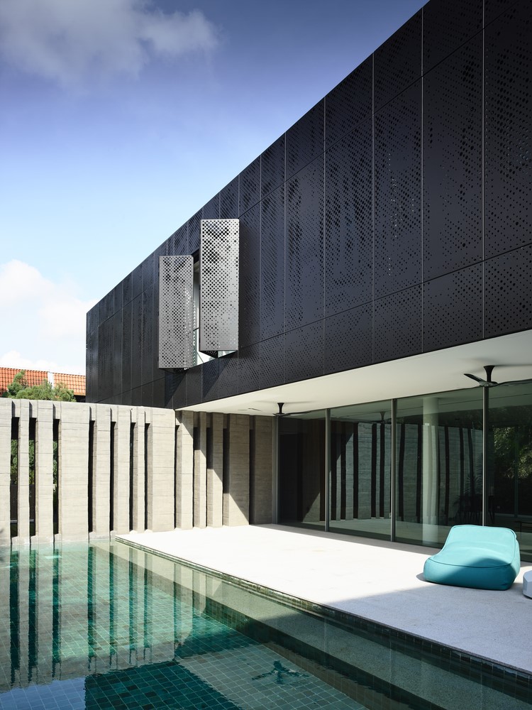
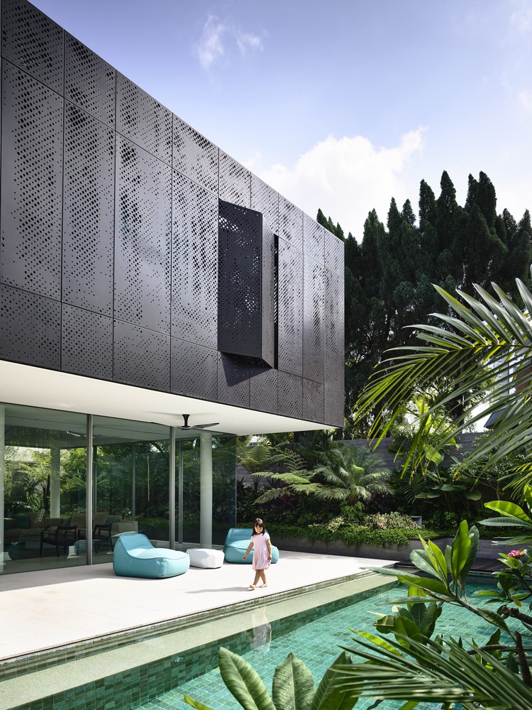
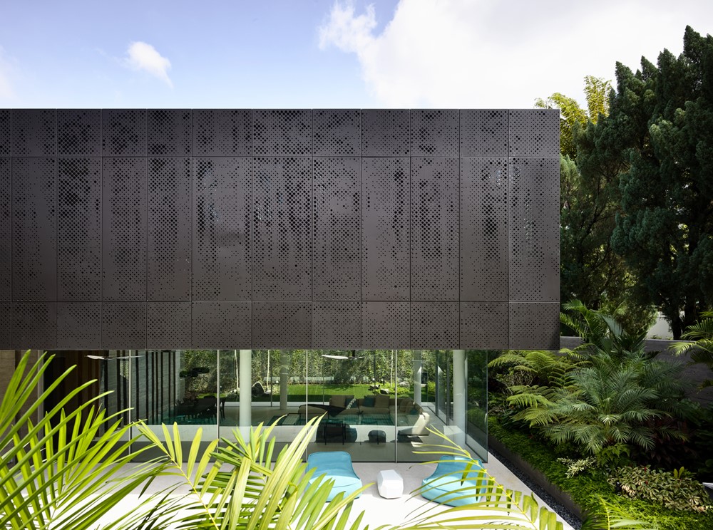
Reclining within an exclusive node in western Singapore, FABER-HOUSE looks perfectly suited to its lavish milieu – at home amongst the quaint bungalows in this cosy enclave. This bespoke residence was designed to fulfil the specific needs of the client, where their two foremost considerations were family and friends. Working with a sizeable plot of land, the design team opted to realign the new house to one side of the site. This decision optimized space usage, with the new layout allowing the inclusion of a garden and a lap pool.
The architects approached this project with an underlying design ethos that was subtle yet distinctive, where clean flowing lines and thoughtful material selection culminates in an elegant design with undeniably bold touches. FABER-HOUSE features two rectangular volumes stacked atop one another, forming the core of the residence. A sand-coloured wood panel façade lines the entrance foyer, separating the stone-lined driveway from the lap pool and outdoor deck just behind. Made from zircon wood, the façade at the entrance foyer first introduces the timber motif that manifests throughout FABER-HOUSE.
Architects ONG&ONG Pte Ltd
Location , Singapore
Directors Diego Molina, Maria Arango
Architecture Associates Camilo Peláez, Tomas Jarmillo Valencia
Area 724.73 m2
Project Year 2014
Photographs Derek Swalwell
Manufacturers Vitrocsa, CEA, ACG
