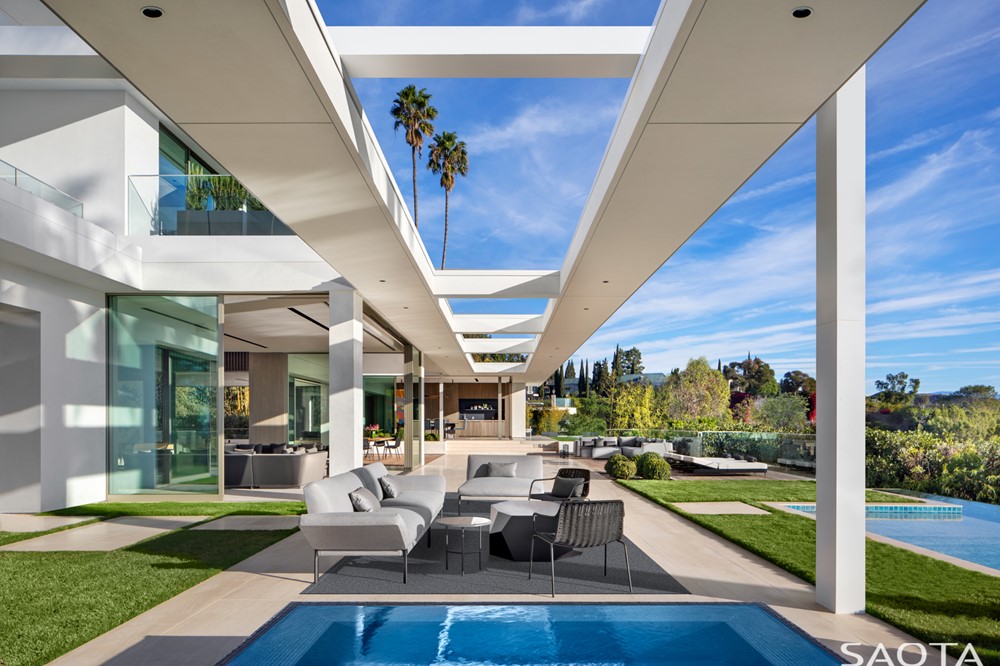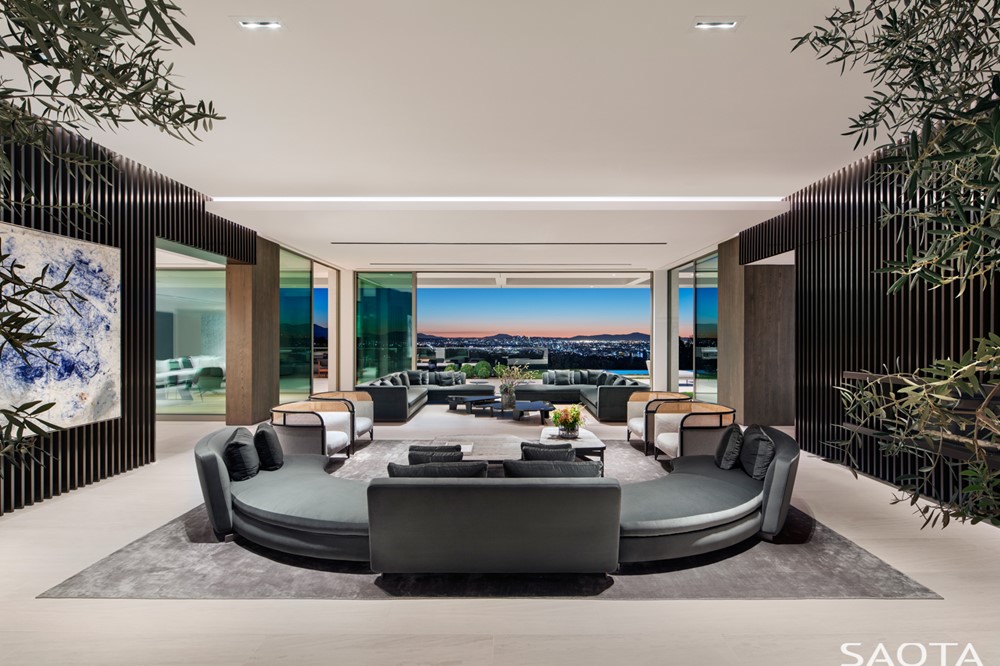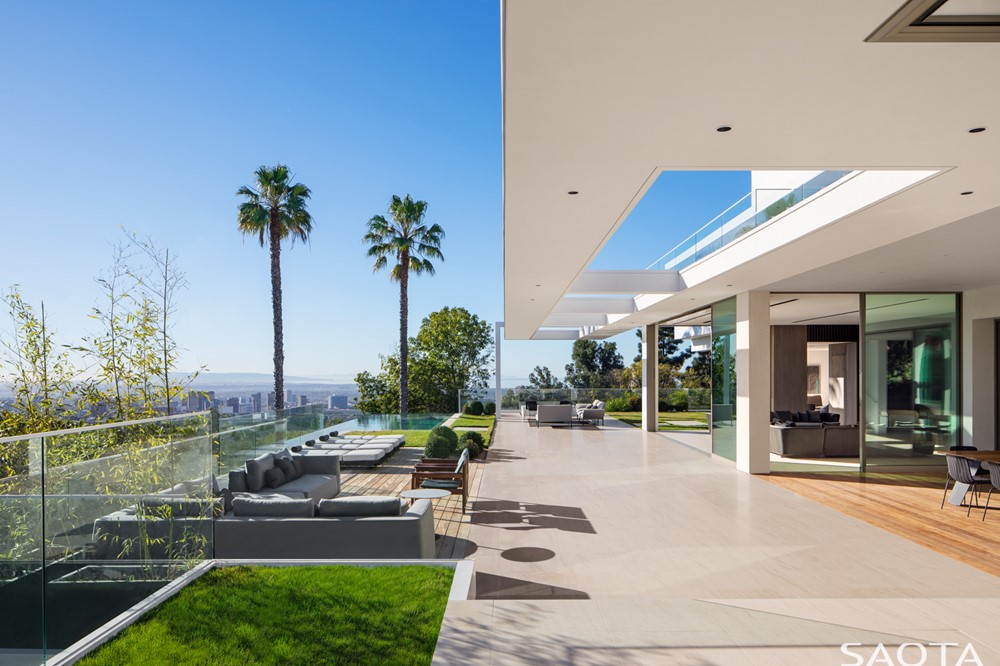SAOTA’s first completed project in Los Angeles, Stradella, is a remodel of an existing 1970’s house on a beautiful promontory in Bel Air.
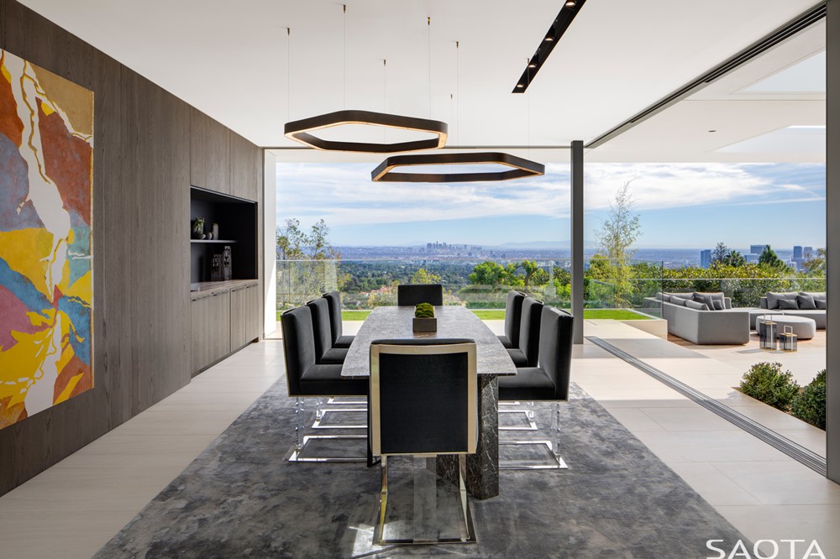
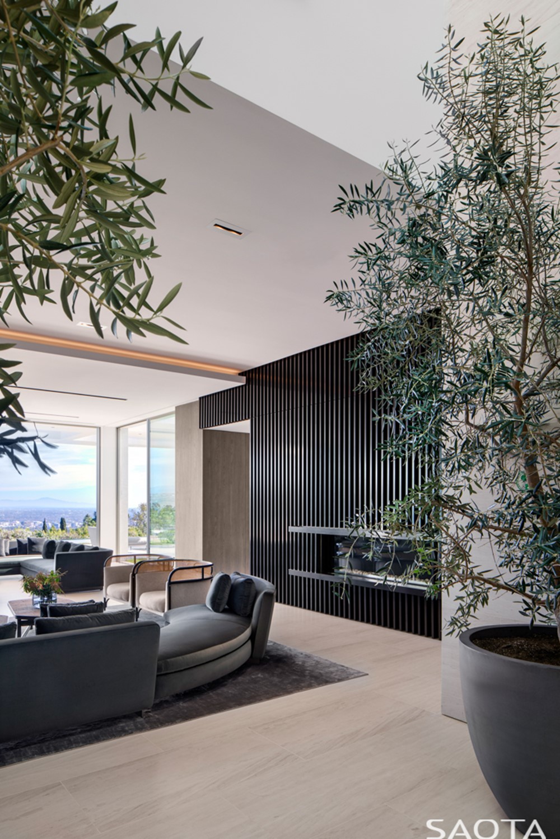
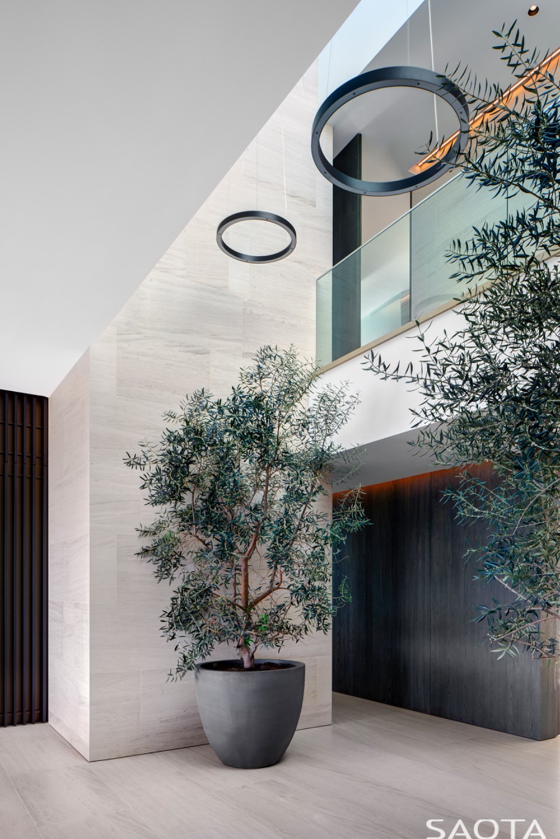


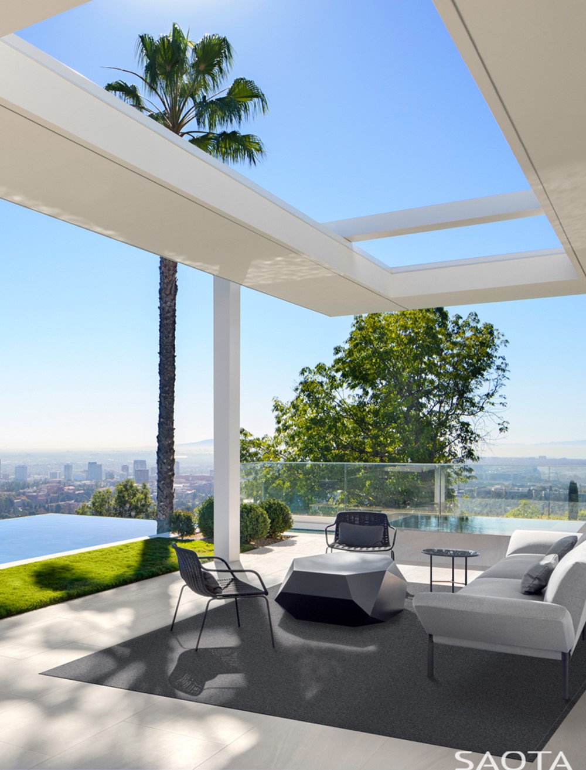
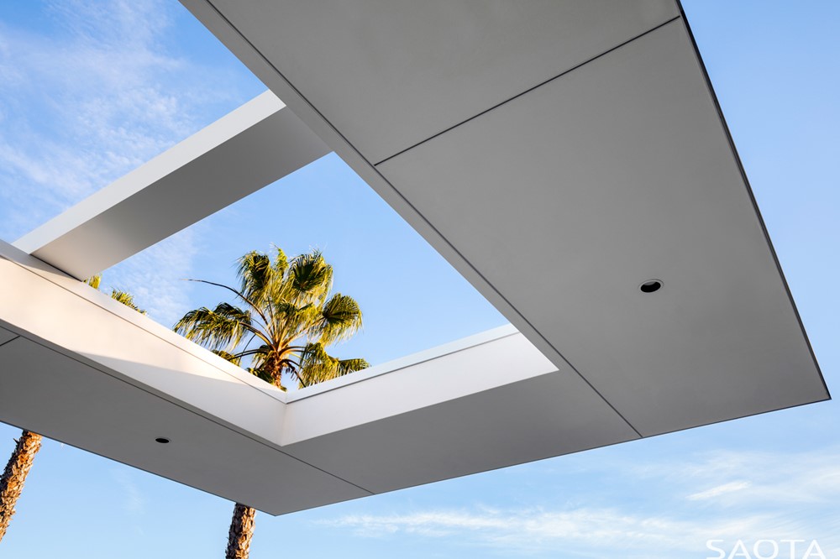
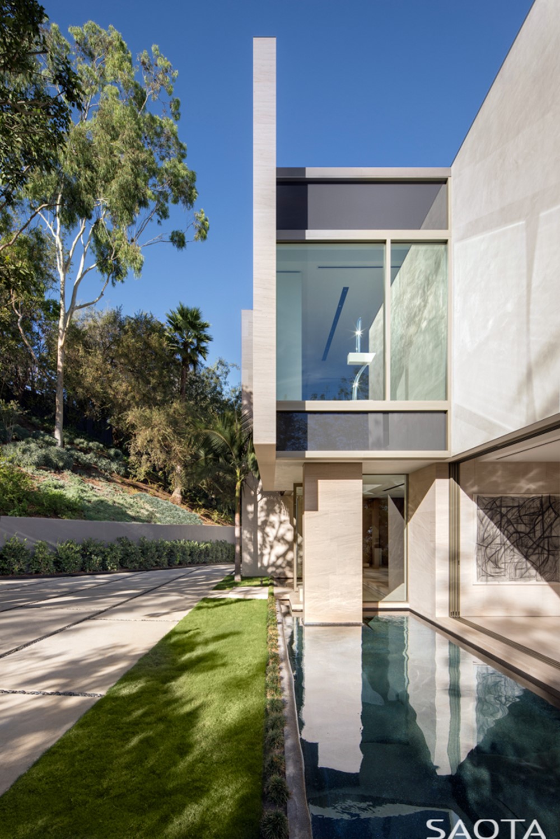
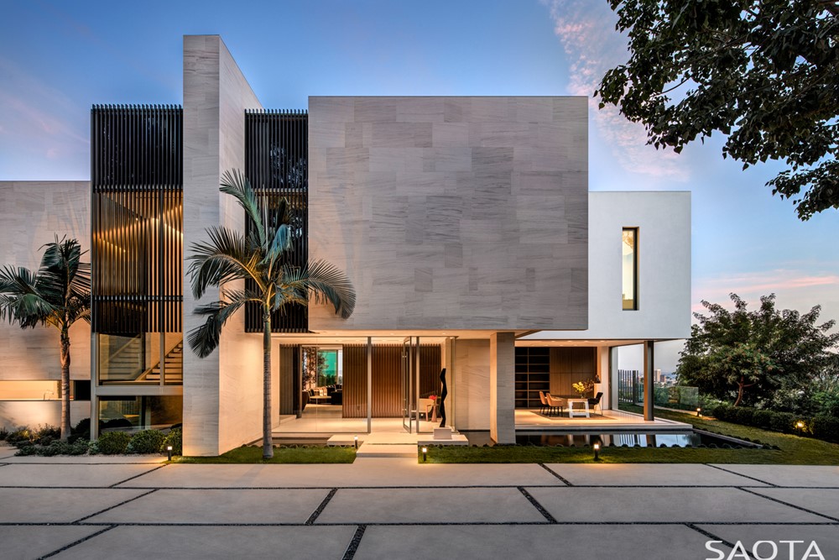
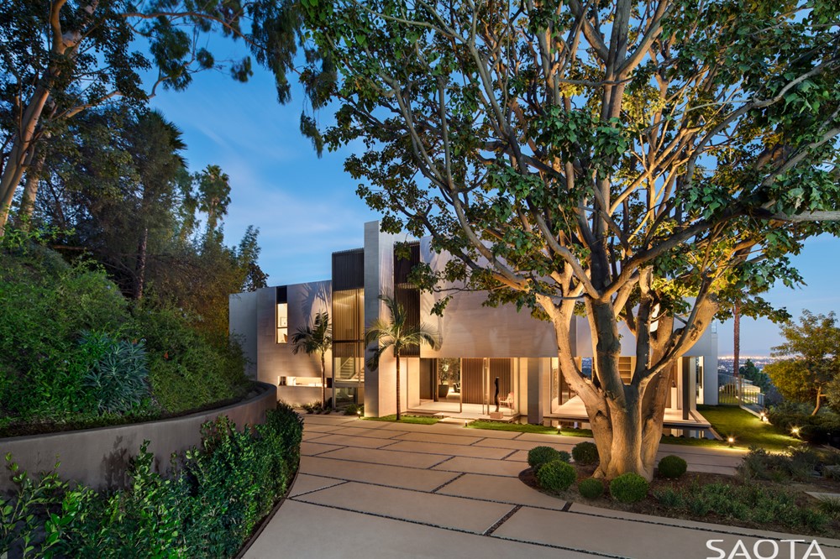

The original layout of site and dwelling were well planned to ensure privacy from the street and to address spectacular views over the LA basin, capturing the full panorama from Downtown to Century City, with mountains to the east and ocean to the south.
On the client’s instruction to expunge all traces of the original Spanish style architecture, SAOTA decided to strip the existing house back to its timber skeleton, maximize the square footage and, by reinforcing or extending where necessary, create generous openings to draw the beautiful West Coast light, the rolling vistas and the verdant setting deep into the floorplan. This concept of “inviting the outside in” encapsulates the SAOTA approach, and at Stradella these informed design decisions ranging from space planning to façade design, landscaping, lighting, window configuration and shading details.
CREDITS:
Project Name: Stradella
Project Location: Bel-Air, Los Angeles, United States
Design Architects & Interior Architecture: SAOTA
Project Architects: Mark Bullivant & Tom Burbidge
Architect of Record: CM Peck
Development Managers: PLUS Development
Contractor: Gordon Gibson Construction
Structural Engineers: JLA Structural Engineers
Brokering Company: Bond St Partners
Lighting Consultant: Oculus Light Studio
Landscaping: Fiore Landscape Design
Interior Décor: MINOTTI Los Angeles
Artwork: Creative Art Partners
Project Photographer: Adam Letch
