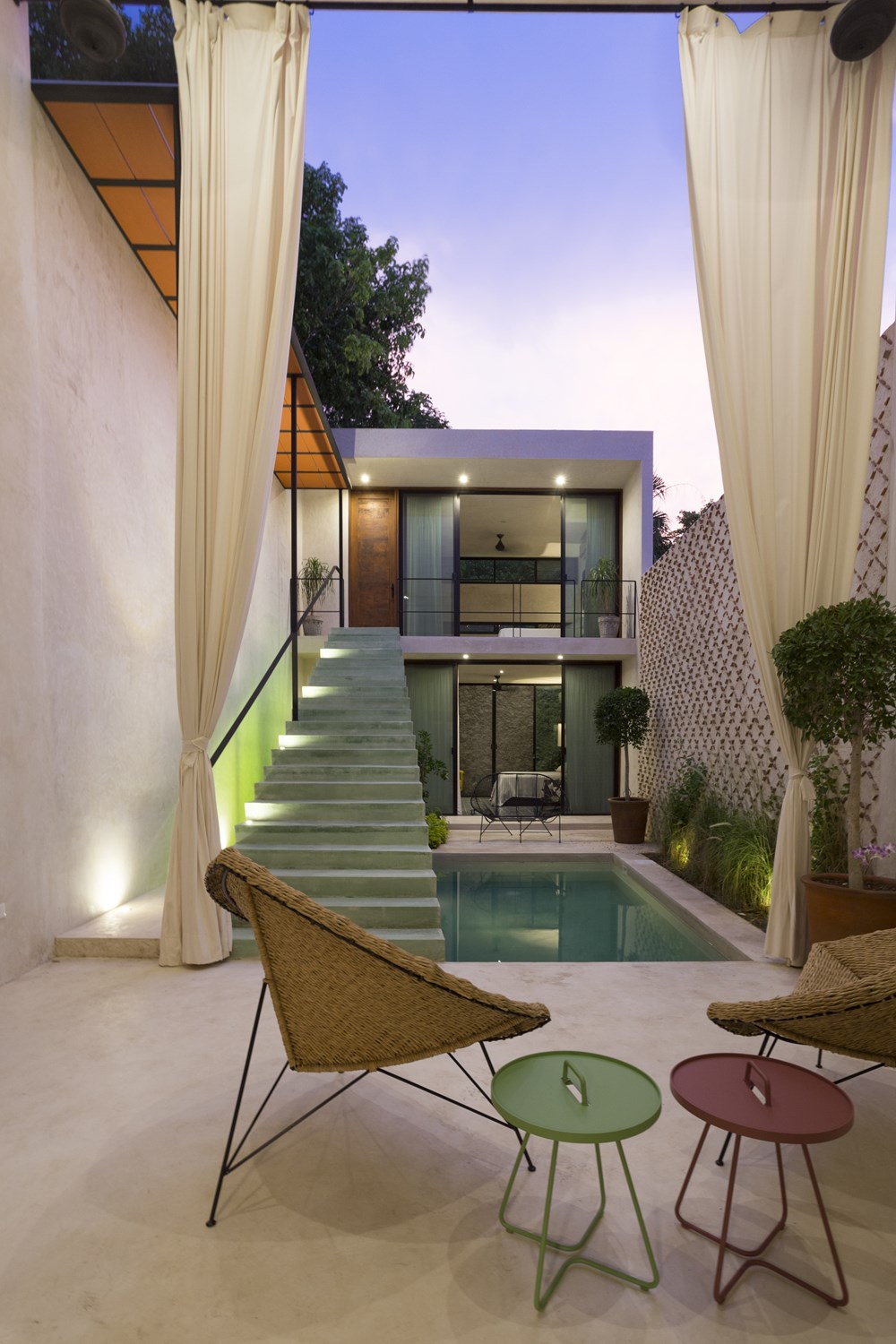The Lemon Tree House designed by Taller Estilo Arquitectura is a single-family residence that develops on two floors. Its composition, divided into two clear sections: the first area, where the main access from the street is located and is occupied by the existing construction and the second area where the bedrooms and central courtyard are located. The courtyard functions as: terrace, pool and as a connection to the new building. The terrace, acts as a distribuitor, housing the beginning of the stairway and allows access to the bedrooms.
The Lemon Tree House by Taller Estilo Arquitectura
Leave a reply

