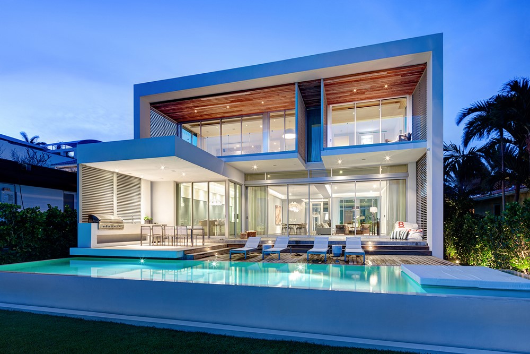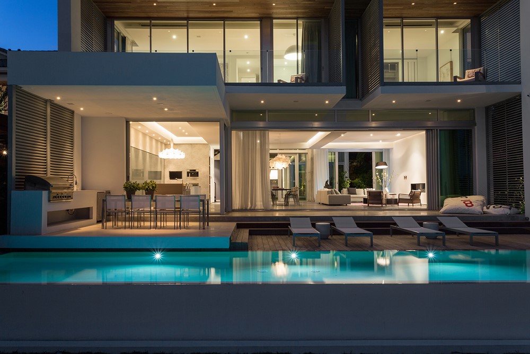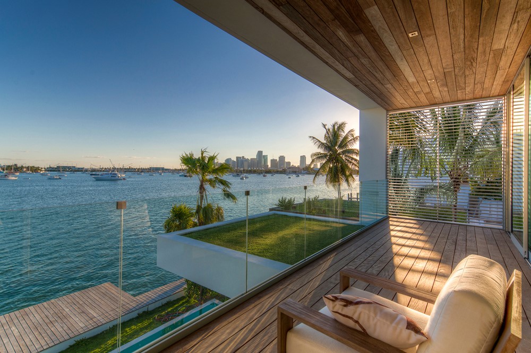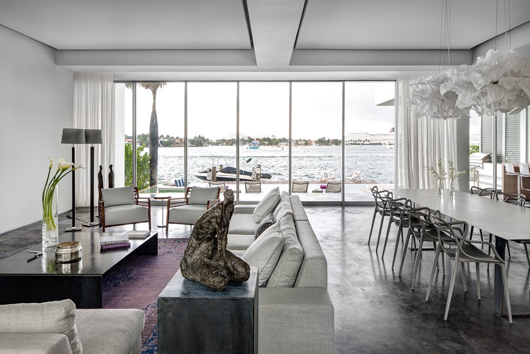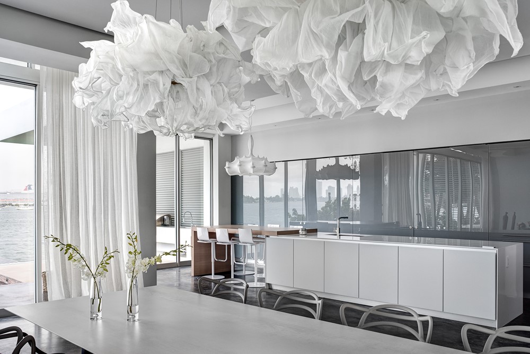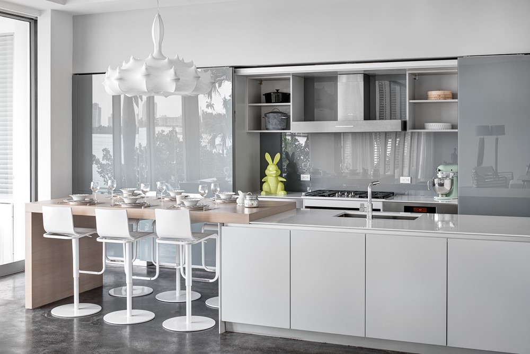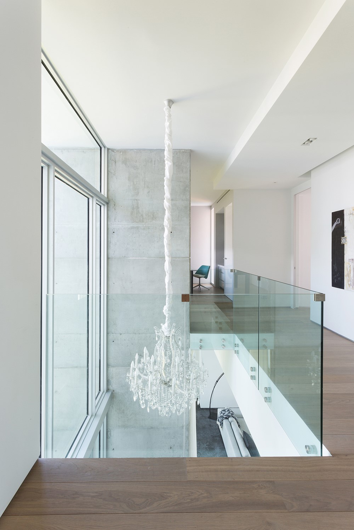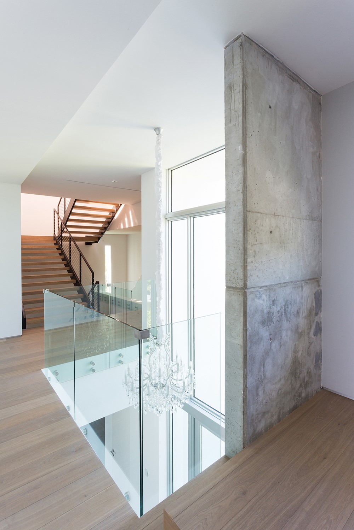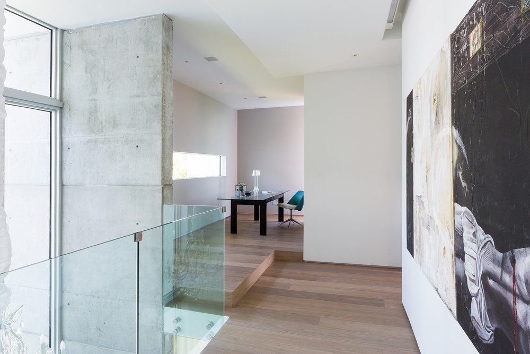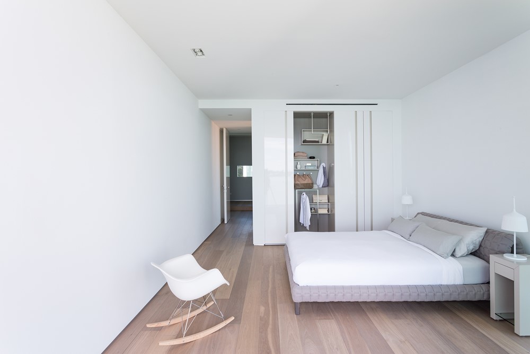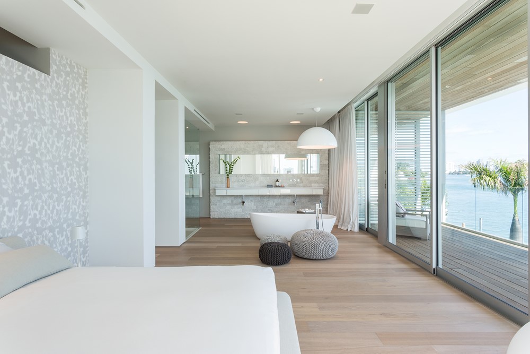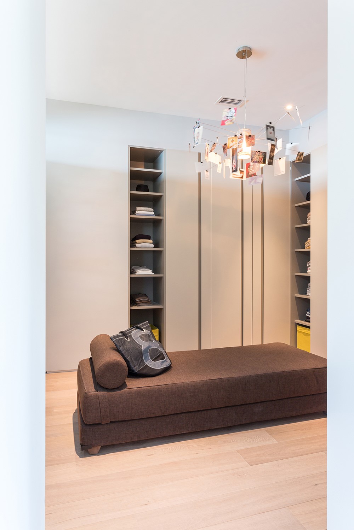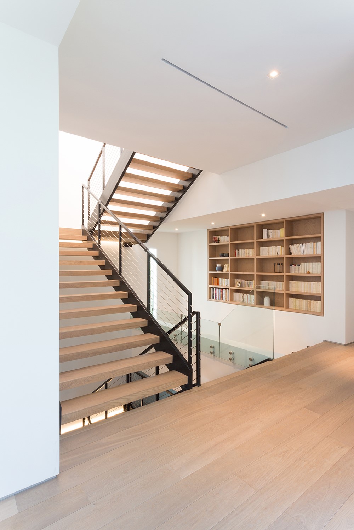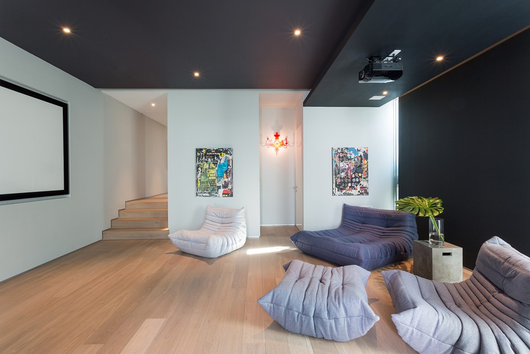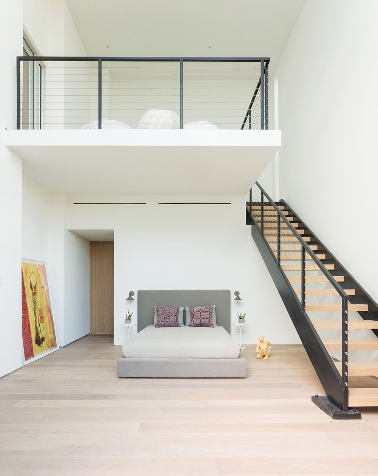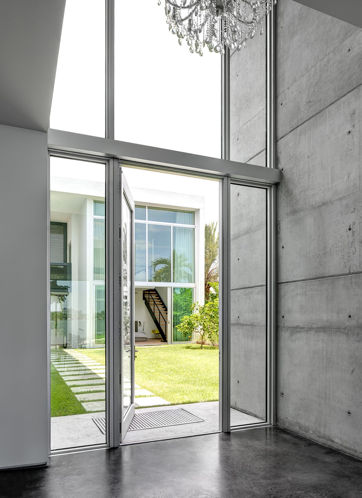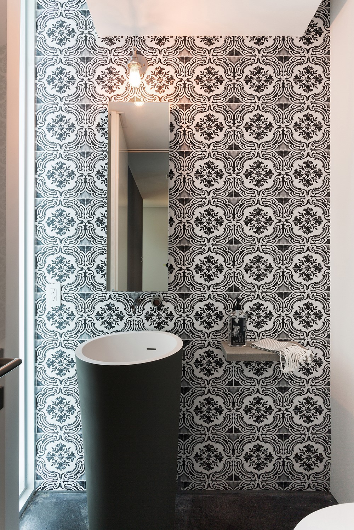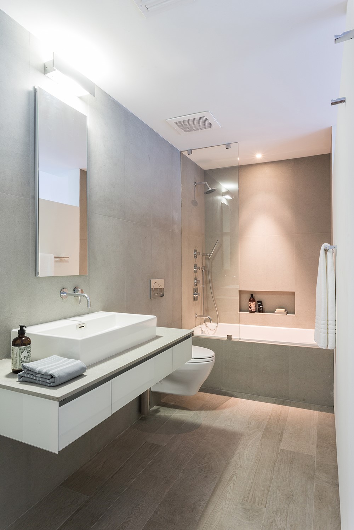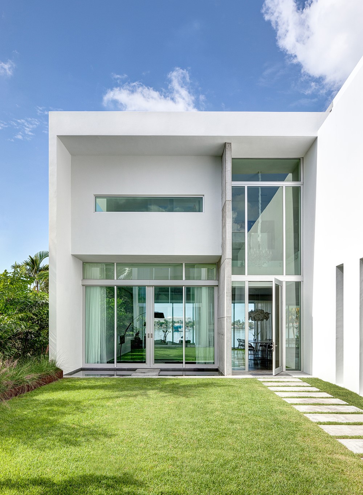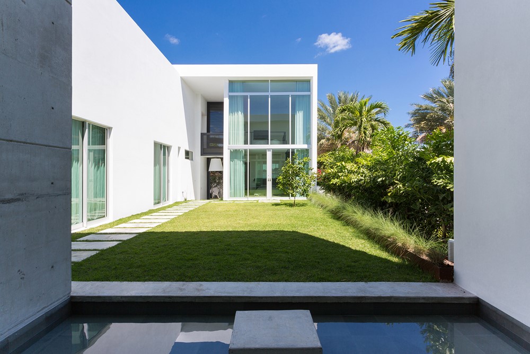San Marco Island Residence is a project designed by Strang Architecture in 2014 and is located in Miami, FL. Photography by Bruce Buck, Claudia Uribe-Touri.
As described in Robert McCarter’s essay Shell and Shelter, the design of the San Marco Residence demonstrates a careful interconnection of Miami’s tropical environment with the experience of the home’s inhabitants. Interior spaces are nested within a complex arrangement of sun-shielding forms, while protective louvers provide further expression of the building’s adaptation to its specific climate. The home is organized around a garden courtyard, a time-tested strategy which was regularly employed by Florida’s mid-century modernists such as Paul Rudolph and Gene Leedy. In this iteration, however, the challenges of a constricted site combined with a prescriptive zoning code to result in a two-story courtyard that is open to one side. This east-facing courtyard and the home itself is subtly raised above the existing grade to better accommodate the occasional hurricane ‘storm surge’. This strategy also enables the home to confront the uncertainties posed by ‘sea level rise’.
