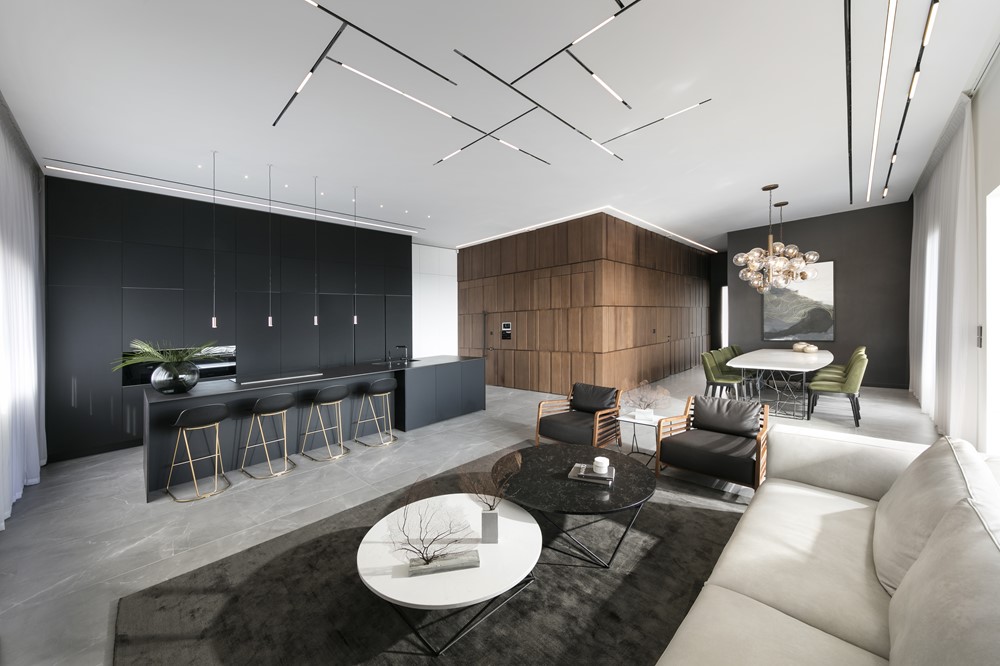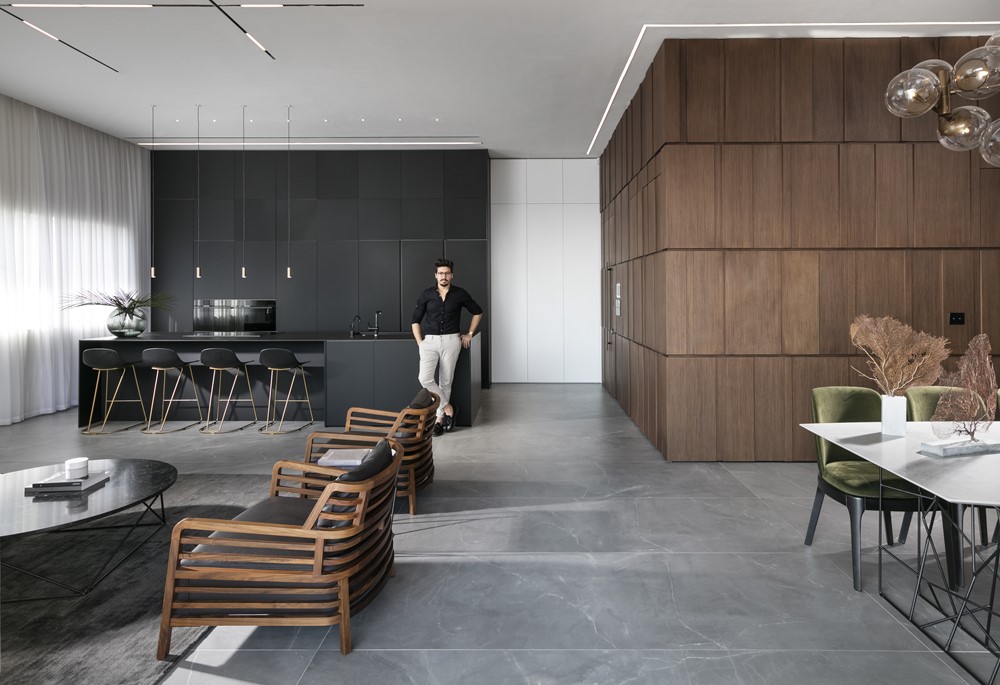A wooden cube is a project designed by Studio Erez Hyatt and is located in Jerusalem. Photography by Elad Gonen.
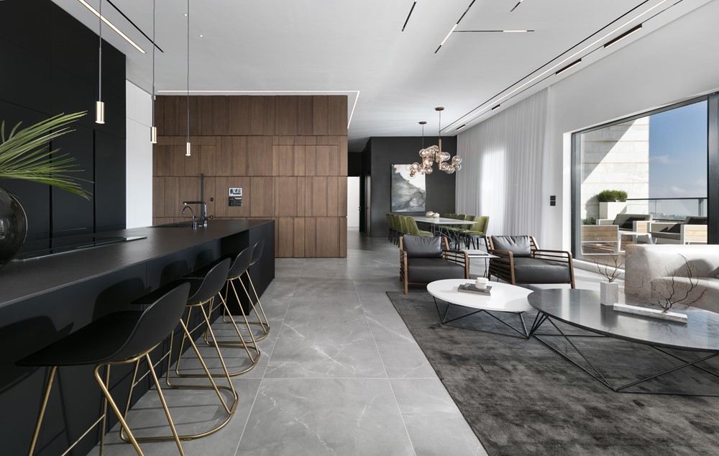

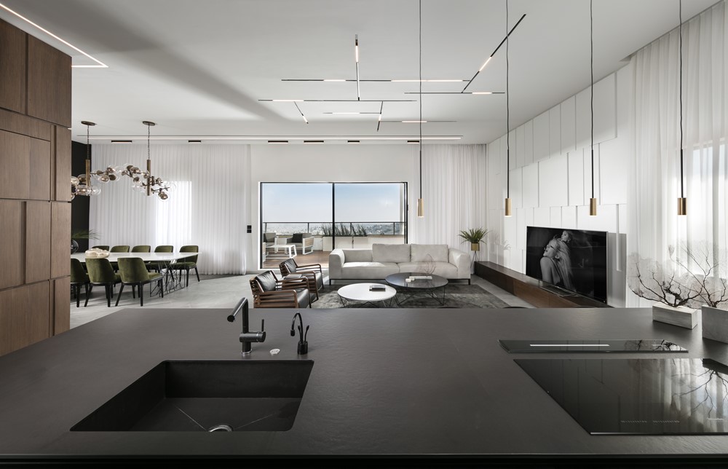
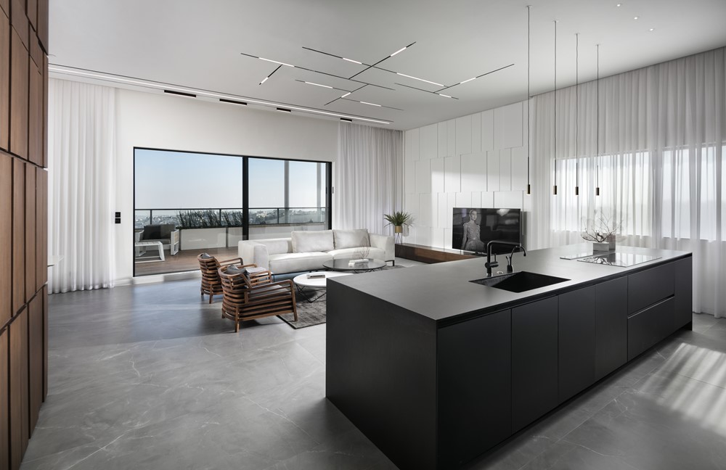
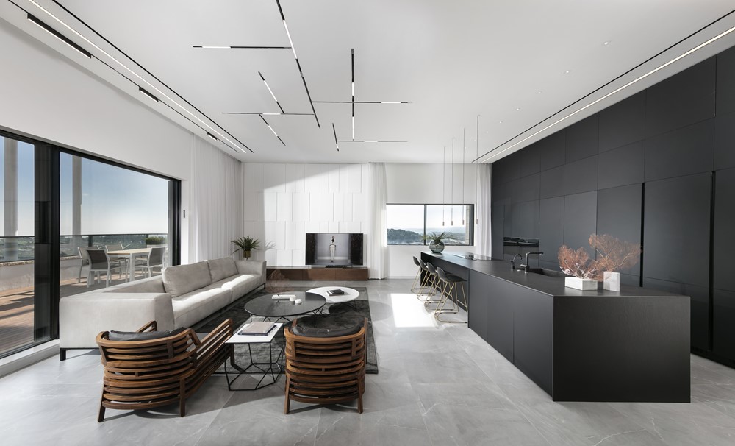

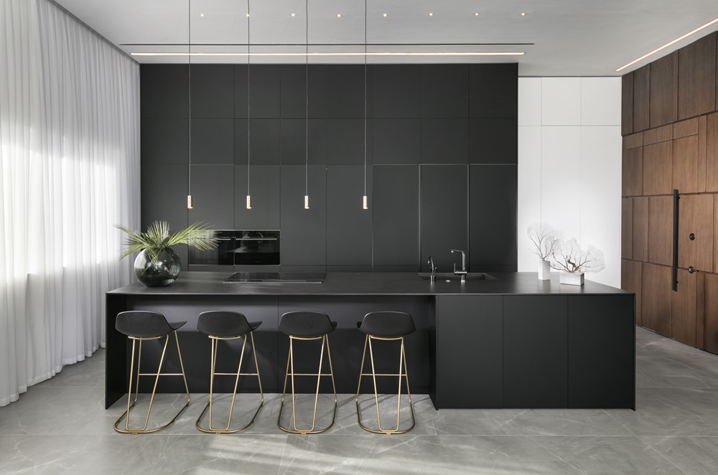
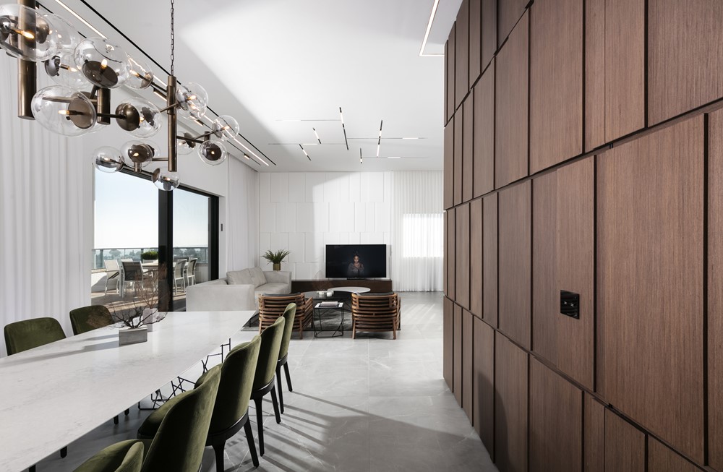

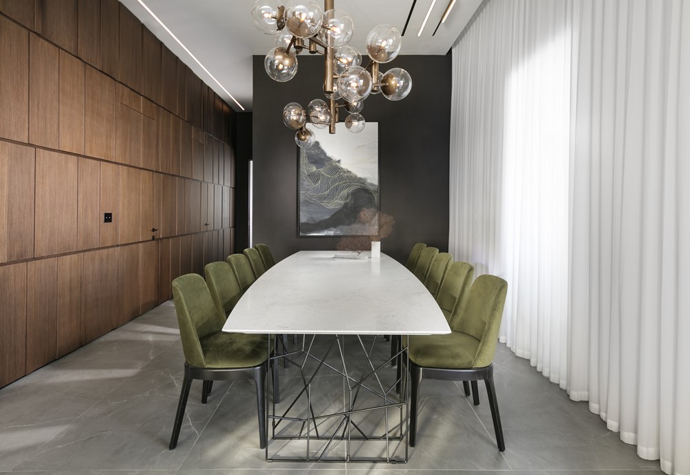
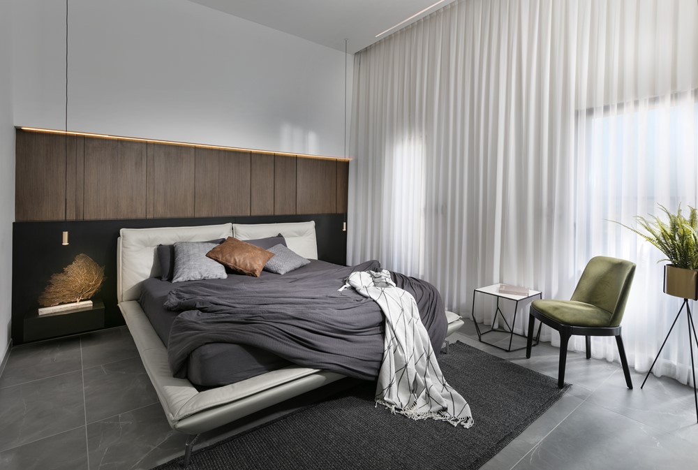
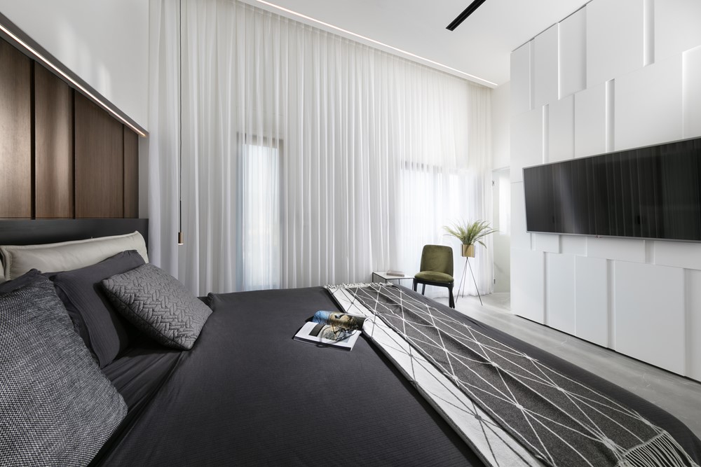


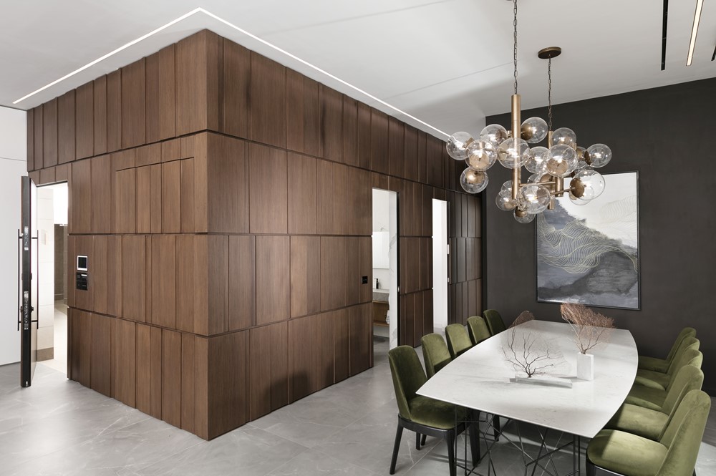

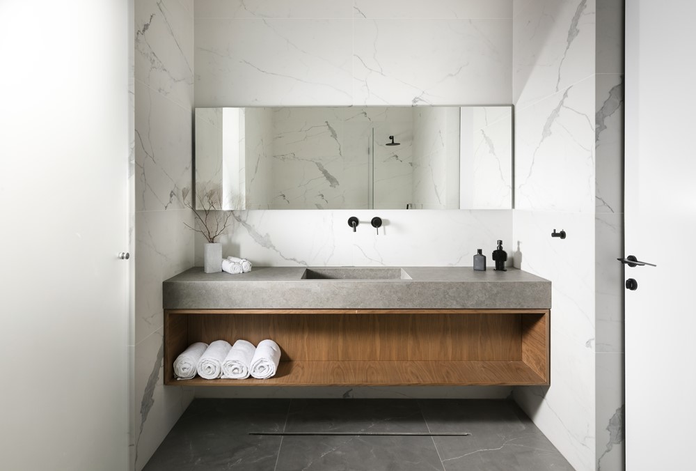
“Interior designer erez hyatt breathes esthetics and clean lines. He started off dealing with commercial clientele, but has broken into the private market as well. In his designs, he tends towards minimalism and places emphasis on elements that create a common language throughout the house. In the penthouse he planned and designed in jerusalem for an elderly couple, erez created a “wooden cube” towering from floor to ceiling, which serves as a central element in the expanse. The door to the apartment is located there, and the cube continues to accompany the course towards the bedrooms. The bedroom doors are assimilated into the cube, and it also serves as the enclosure of some rooms. upon entering, one encounters a black kitchen with high closets, set off by a large free-standing island. over the island are brass light fixtures and alongside it are stools with legs of the same material. Alongside the kitchen is the living room, where the furnishing is neutral, with touches of wood. the lighting in the living room is planned as an interplay of lines. In the outer enclosure of the living space, a white curtain segues into white covering for the room’s tv wall. The area also includes a spacious dining room with a large table surrounded by green chairs. The colors and materials found in the public space repeat themselves in the bedrooms and washrooms. the apartment is encircled by a terrace for entertaining, which looks out on the old city. the fine flooring of the terrace continues the wooden look to the outdoors, with greenery gracefully blended in with the wood.”
