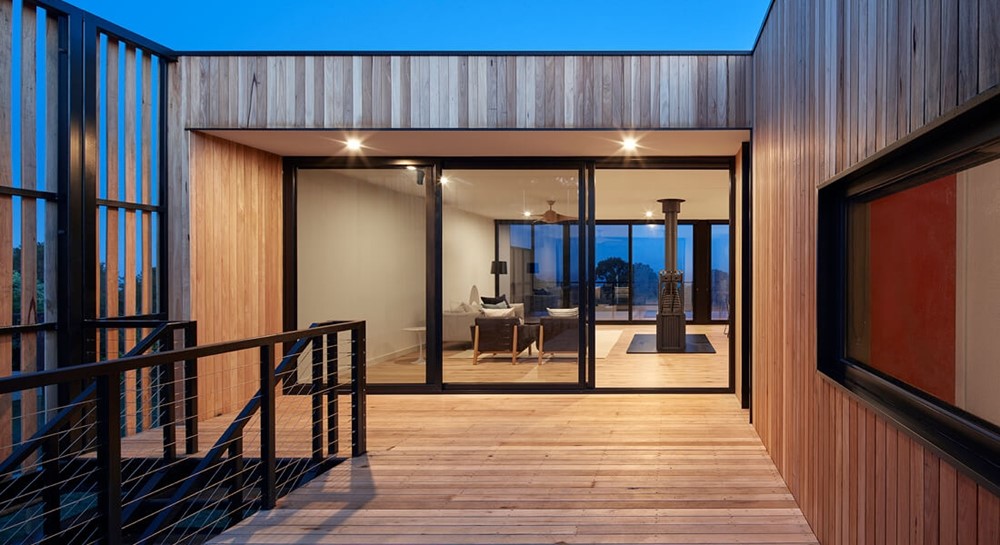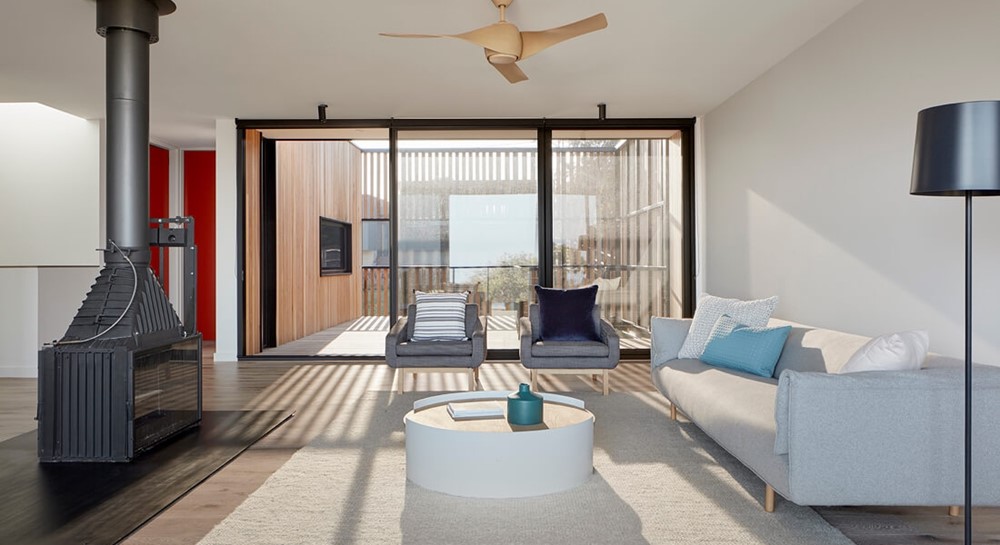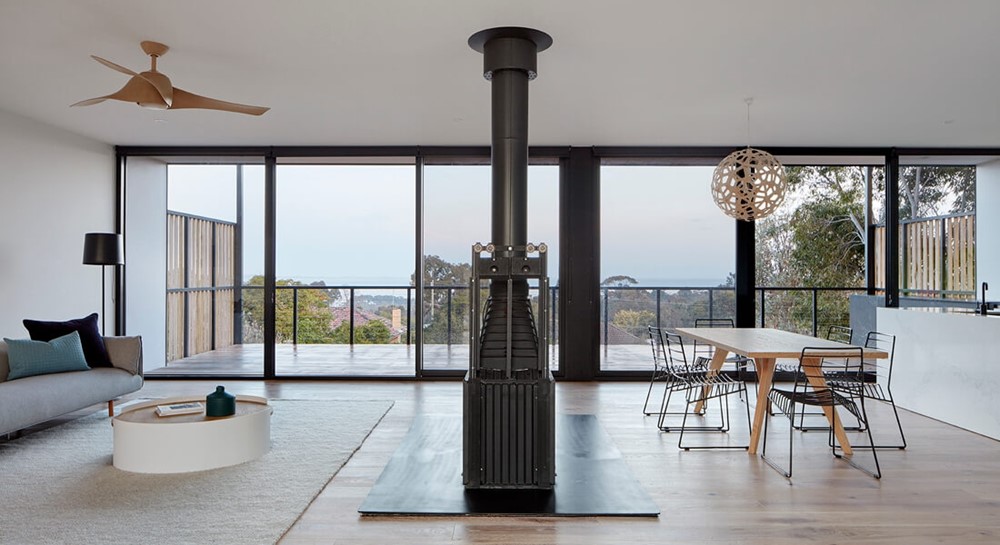Orientated to enjoy the dramatic views across Western Port Bay, this holiday modular home in Shoreham, Victoria provides all the essentials for a beachside getaway. Photo courtesy of Modscape.
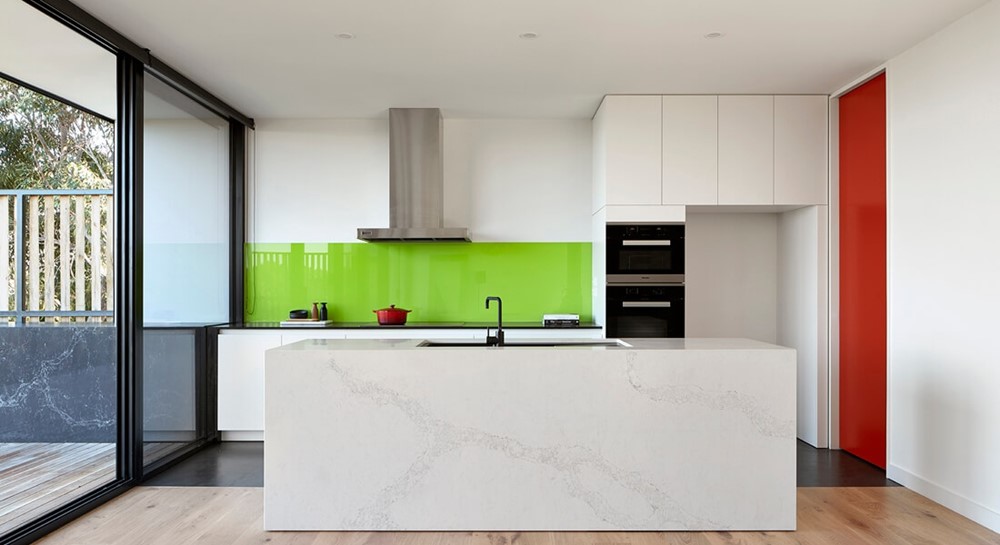
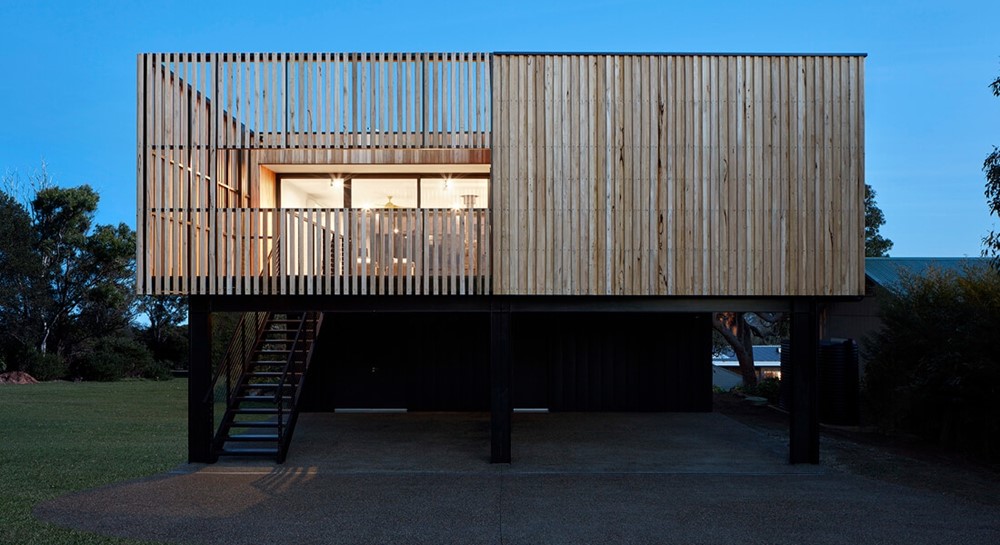
The modular house is arranged over two levels with a timber clad box atop a black metal base. The clients’ brief was to capitalise on the beautiful sea views so the main living space and master bedroom are elevated to the first floor. With the sea views to the south a secondary outdoor area was constructed to take full advantage of the northern sun.
The prefab house is accessed via an external steel staircase leading from the carport whereby you arrive at a semi-enclosed courtyard. Vertical timber battened screens sheltering the courtyard provide privacy from the street while still allowing northern sunlight to penetrate deep into the house. The battens are a continuation of the board + batten cladding which wraps around the upper level and helps to achieve an intimate quality through variation of natural light and shadow.
Occupants are then directed into the main living space and it is here where the full vista unfolds. An open plan kitchen, living and dining extends onto the rear deck through a bank of floor-to-ceiling glass stretching across the width of the house. The kitchen bench extends through to the deck providing the perfect area for outdoor cooking and entertaining.
The Cheminees Philippe double sided fireplace is a stunning feature of the home and is used to subtly define the dining and living room spaces.
On the ground floor, accommodation for guests and the children is generous, as is storage for surf boards, wetsuits and holiday necessities.
Responding to the clients’ preference for bright colours, painted doors and a bespoke kitchen – which features a bright green splashback – are a bold statement against the more natural hues of this alternative dwelling’s exterior.
