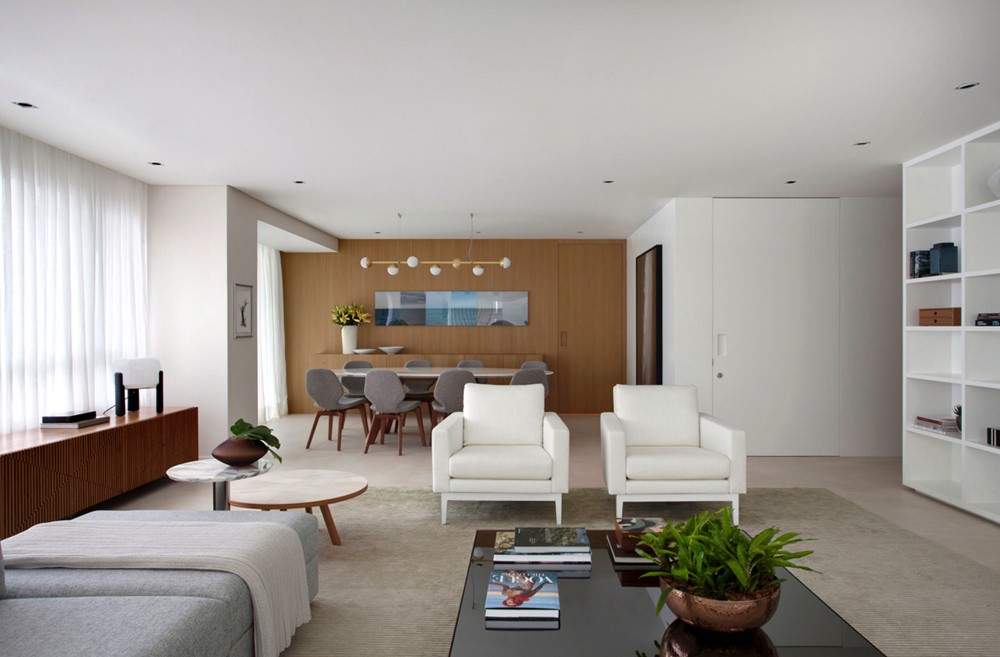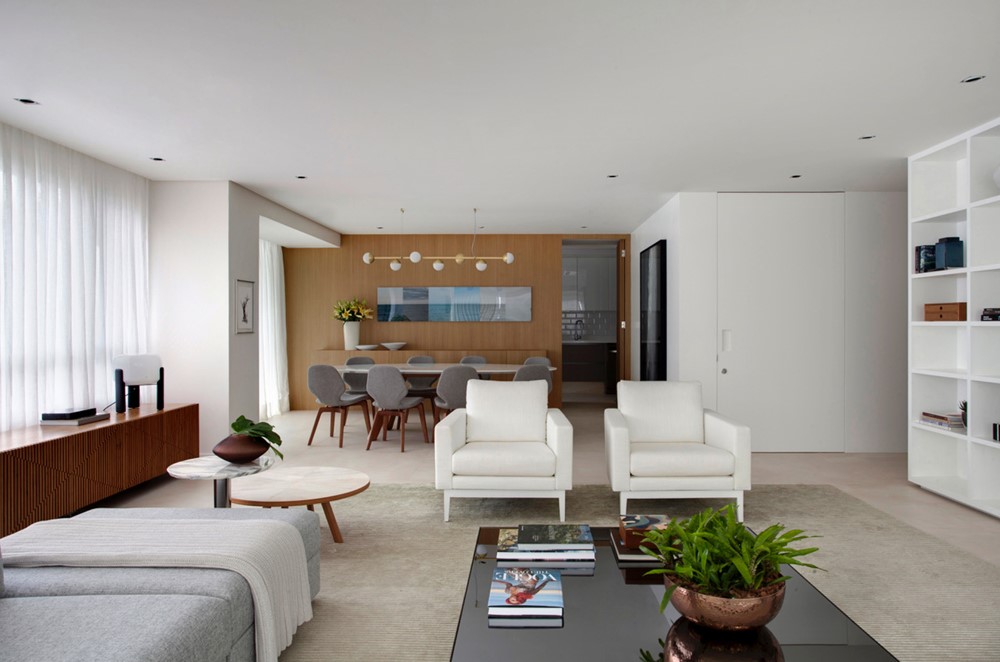Arizona Apartment is a project designed by Paula Magnani and is located in Sao Paulo, Brasil. Photography by Marco Antonio.
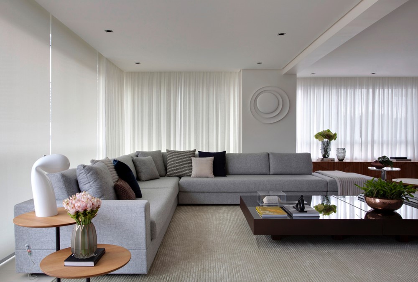
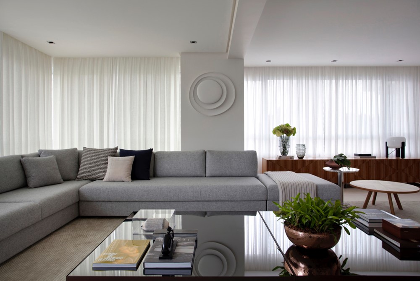
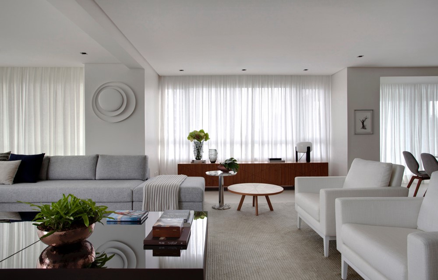
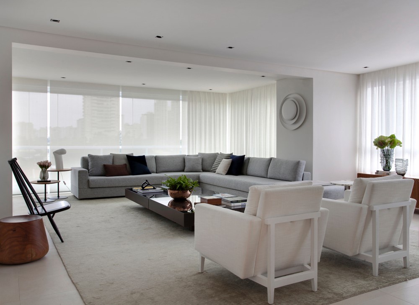
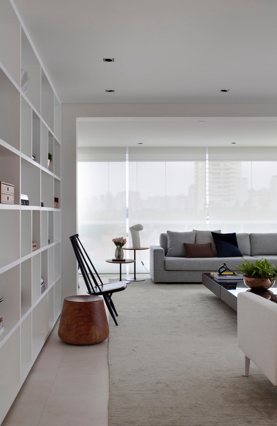
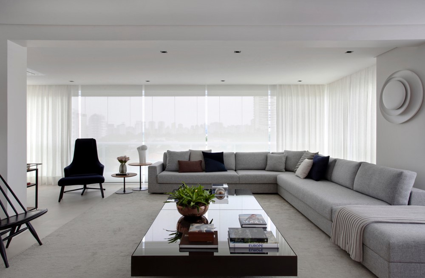
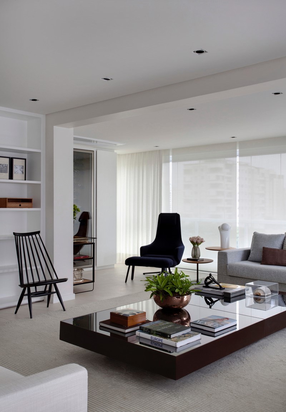
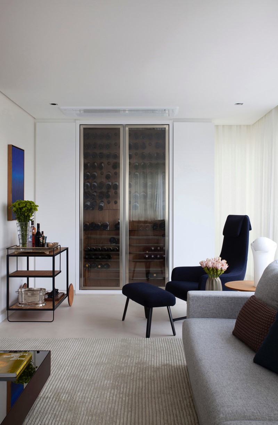
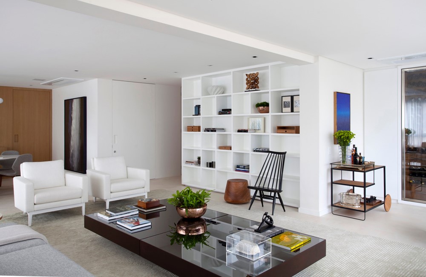
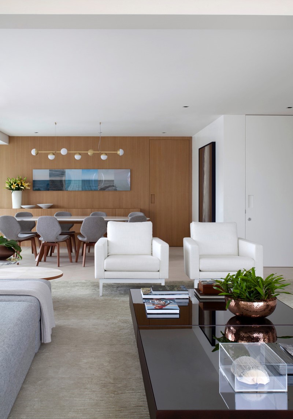
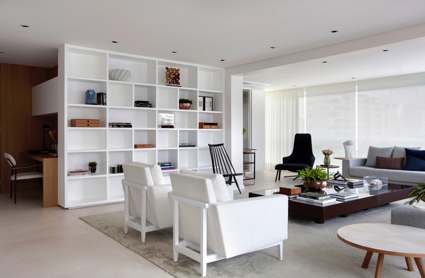

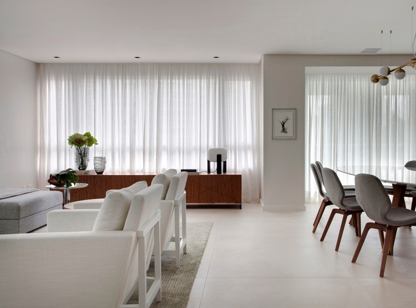
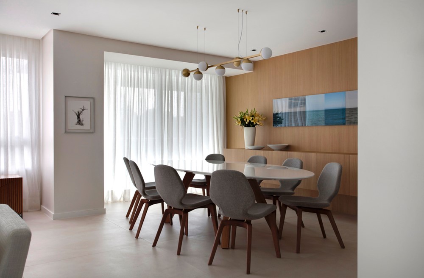
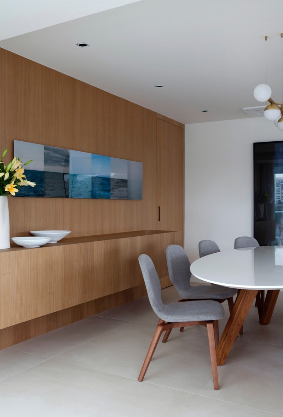
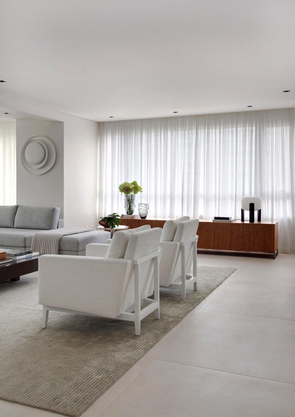
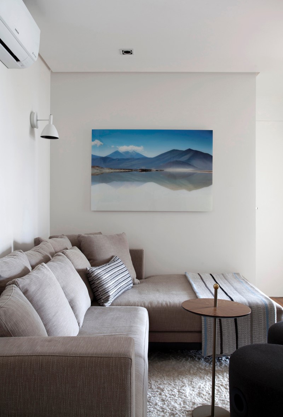
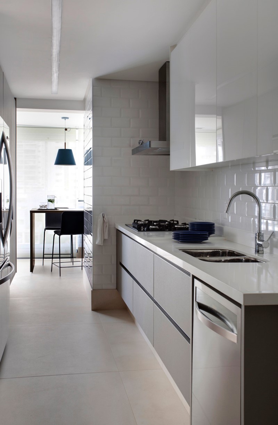


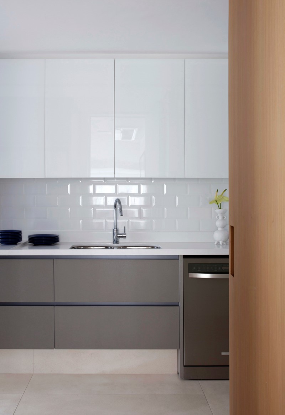
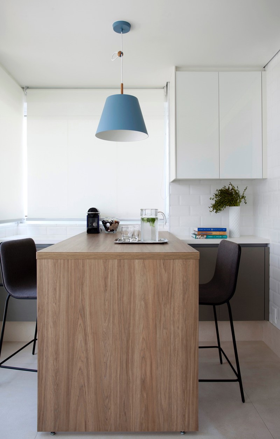
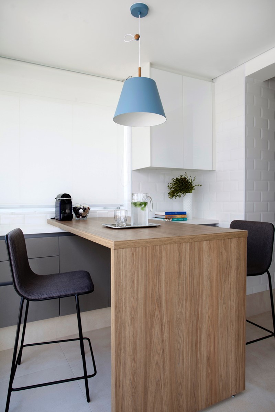
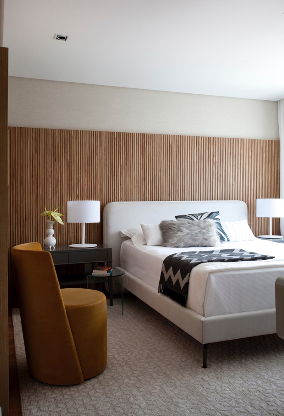
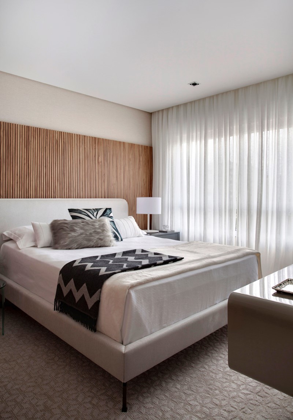

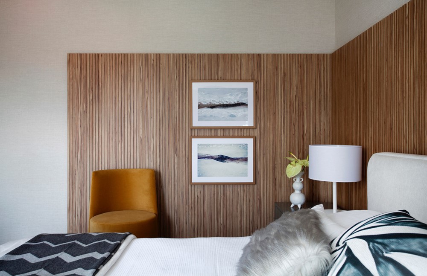
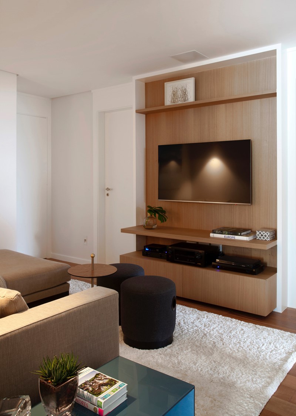
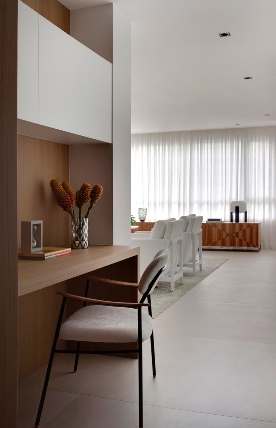
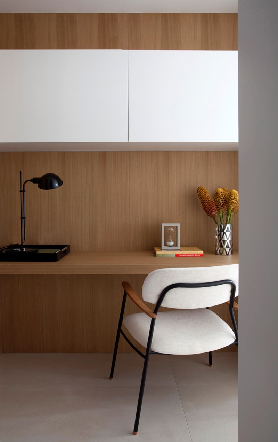
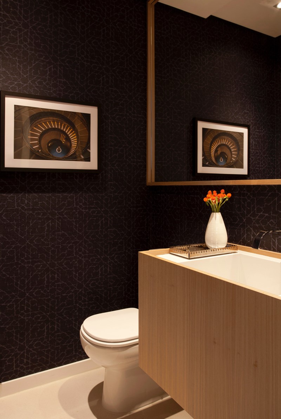
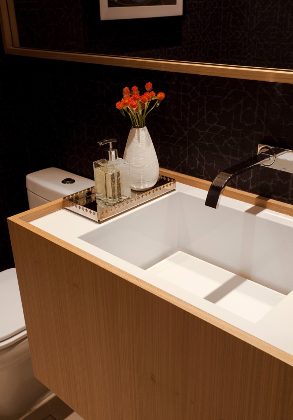
“Clients a young couple, requested integrated environments to receive friends with comfort and practicality.
The wife also wanted a space that served as home office and support when arriving home. The wine-loving husband asked for a wine cellar, which we integrated into the social area.
In the original layout of the apartment we had two large balconies, one in the social area and another near the kitchen, we level the floor to integrate the environments and leave the larger spaces, so the living has gained great luminosity.
With the predominance of white, straight lines and modern make up the couple’s being.
A large Ivory Wod wood panel that separates the dining room from the kitchen warms up and brings warmth to the apartment, contrasting well with the white and the light floor. With the predominance of the white used in the entrance panel, bookcase, armchairs and dining table, we created a clean palette with touches of wood, leaving the modern environment and highlighting the works of art.
Breaking the protocol we inserted a personalized wine cellar in the living integrated for appreciation of the owner.
Still in the integration creating a corner office home, with a wooden bench in the same palette of the living room.”
