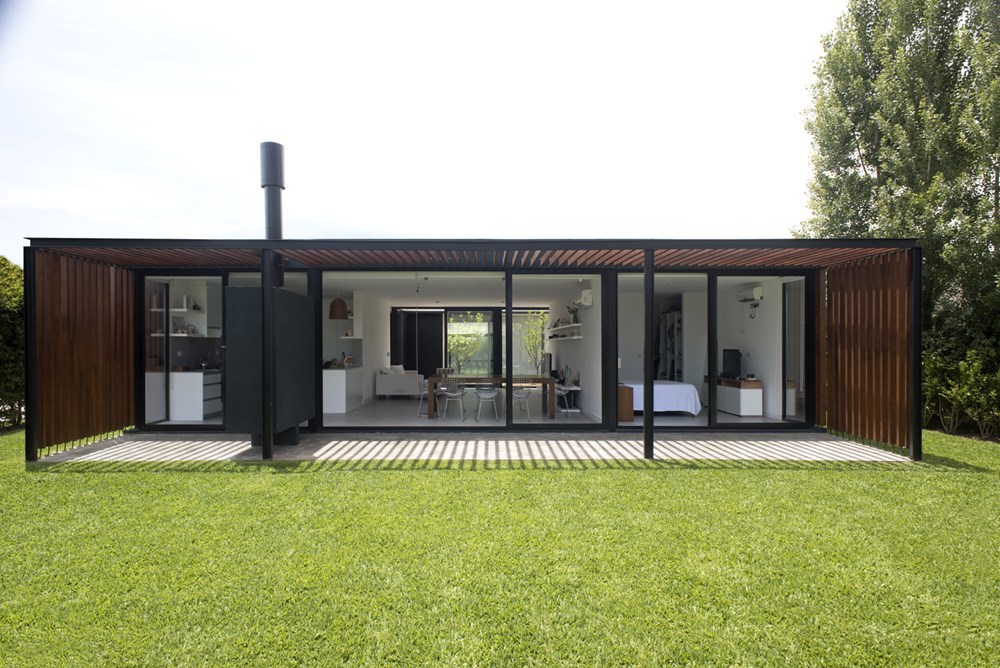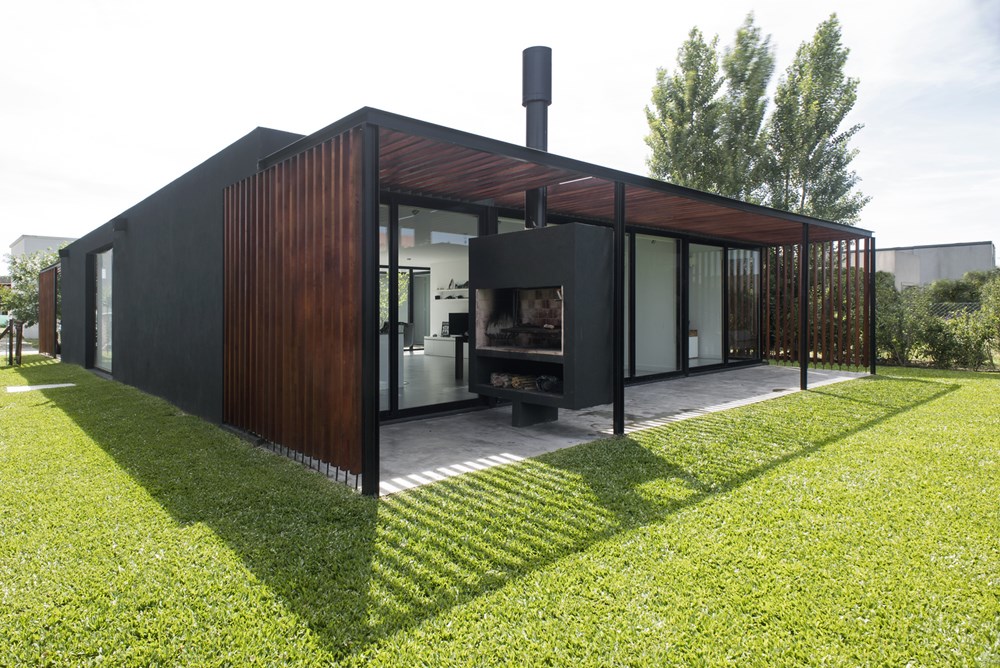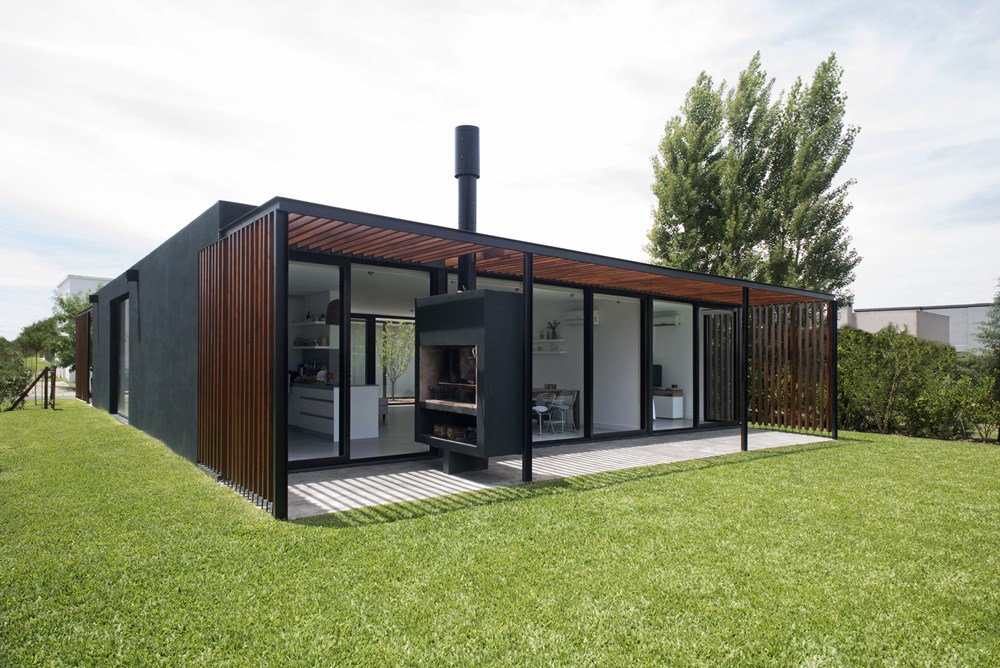House 2LH is a project designed by Luciano Kruk in 2016, covers an area of 169.0 m2 and is located in Tigre, Argentina. Photography courtesy of Luciano Kruk.
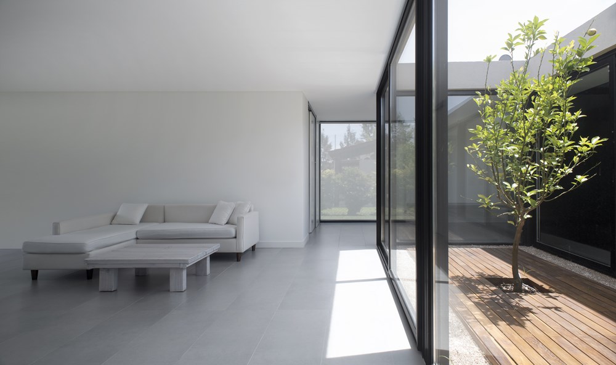
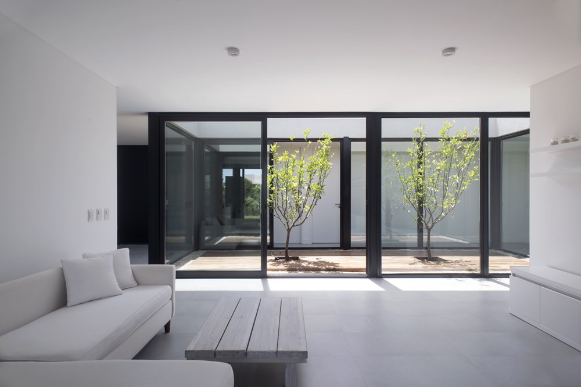
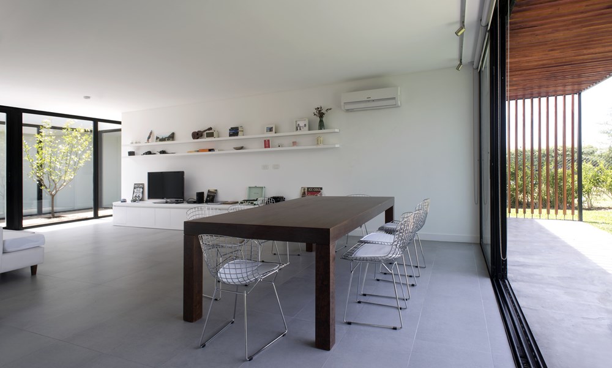
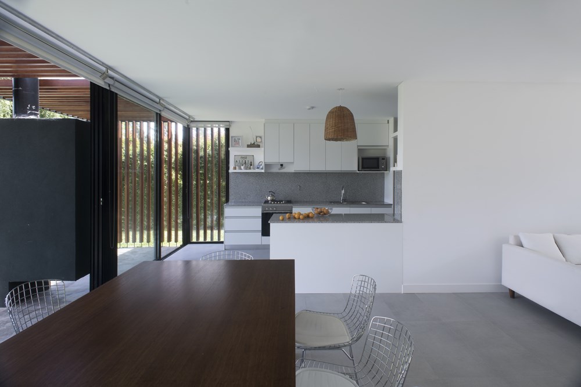
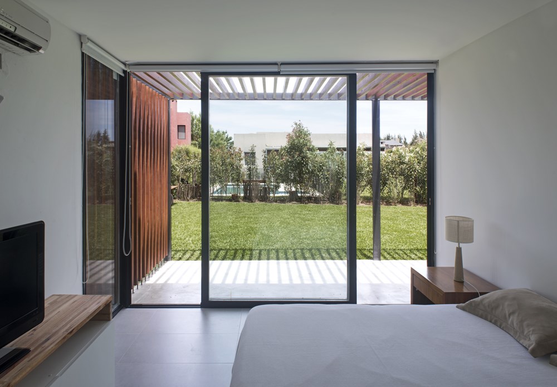
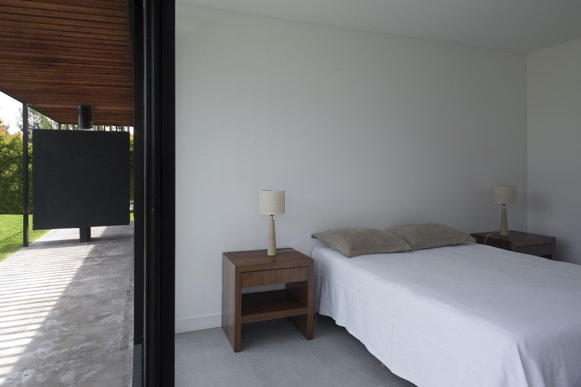
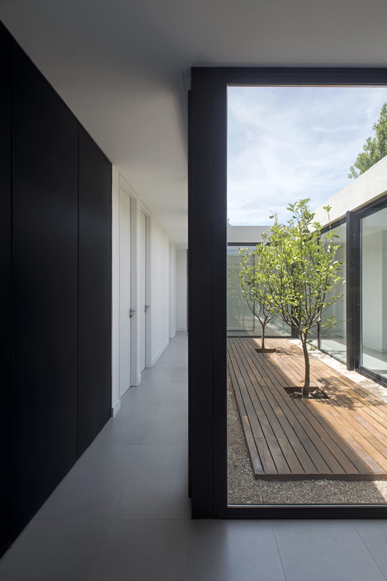

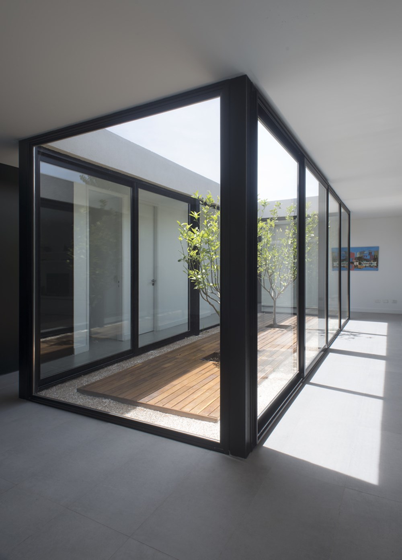
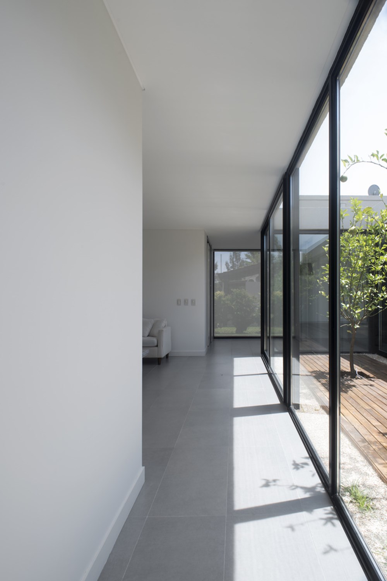


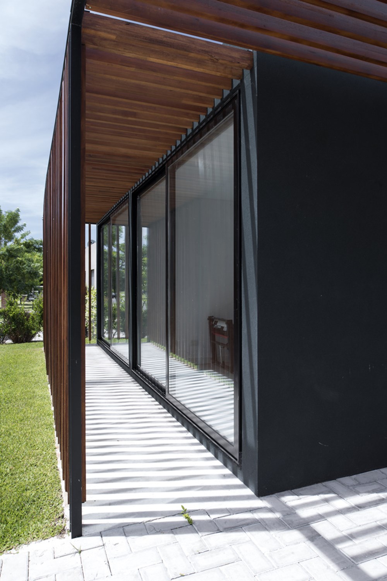

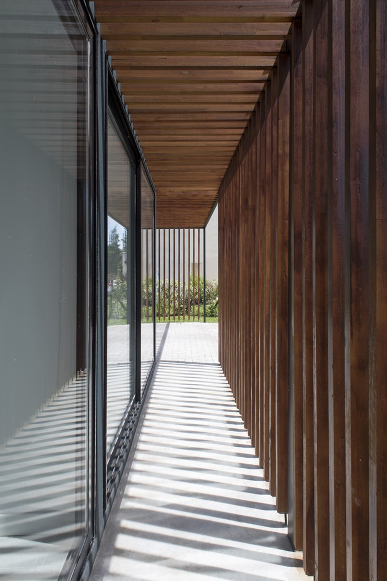
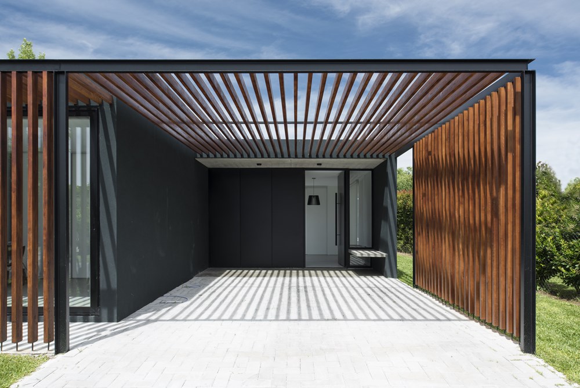
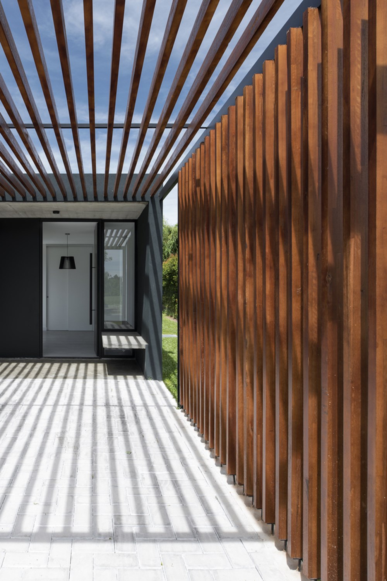
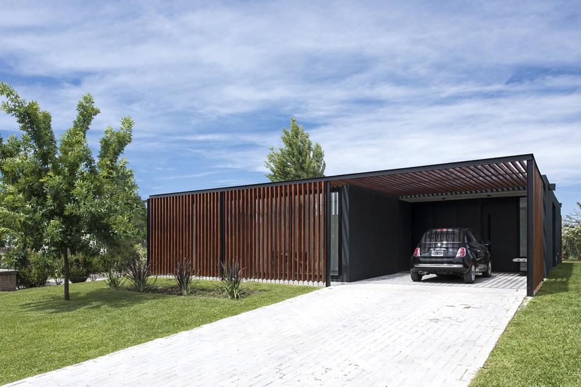
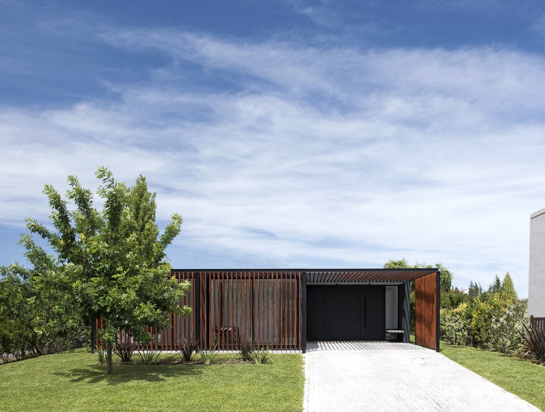
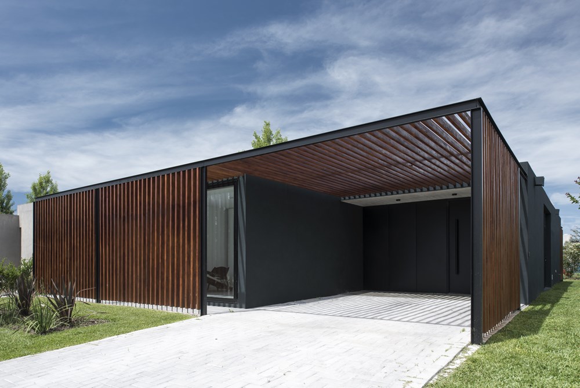
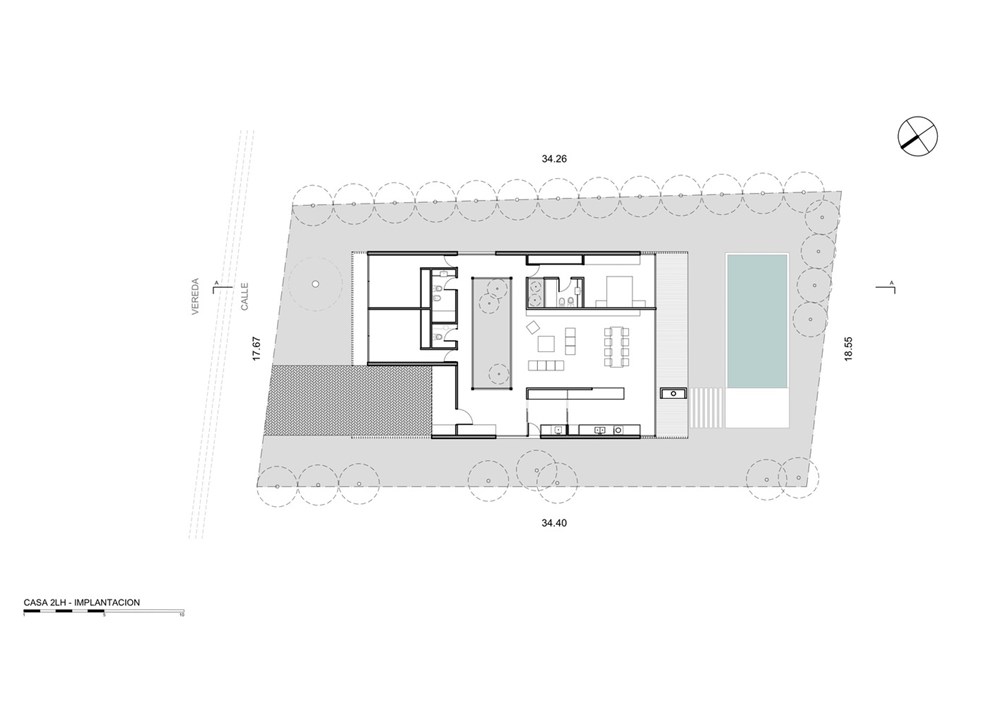
After carrying out some market research on the middle classes’ housing needs in the Northern Greater Buenos Aires area, our client, a medium sized building company, learned how scarce commercial offer of high constructive and architectural quality houses is as opposed to how greater the demand for it. In view of these results, they decided to have a replicable housing prototype designed for them by our Studio: 2HL House
A single story house was commissioned, that should be adaptable to medium sized plots (17 to 20 m wide and 35 to 40 m long) and should not have more than 170 m2 in total. The programme—set up by the client—aimed at fulfilling an average family’s needs: a social area, composed of integrated living-dining-room and kitchen, a master suite, two smaller bedrooms sharing a bathroom, service areas, a solarium, a swimming pool, and a grill.
