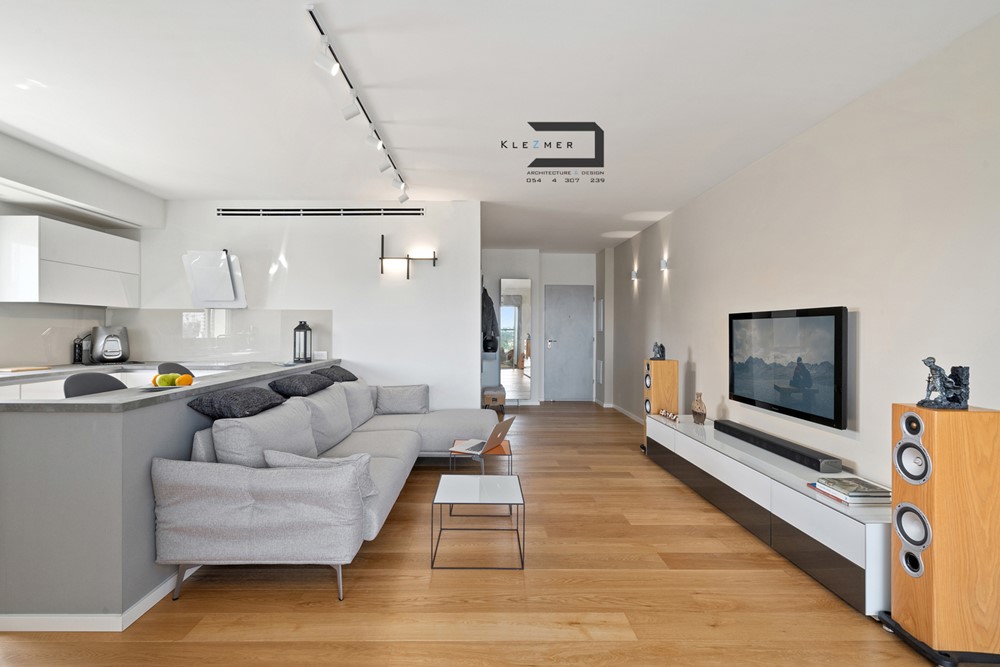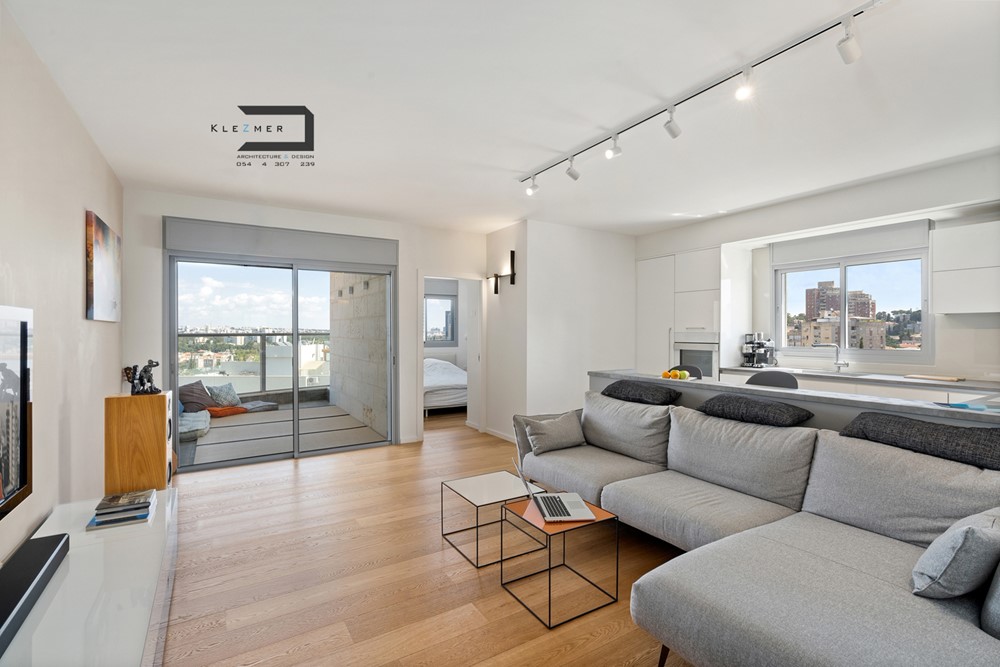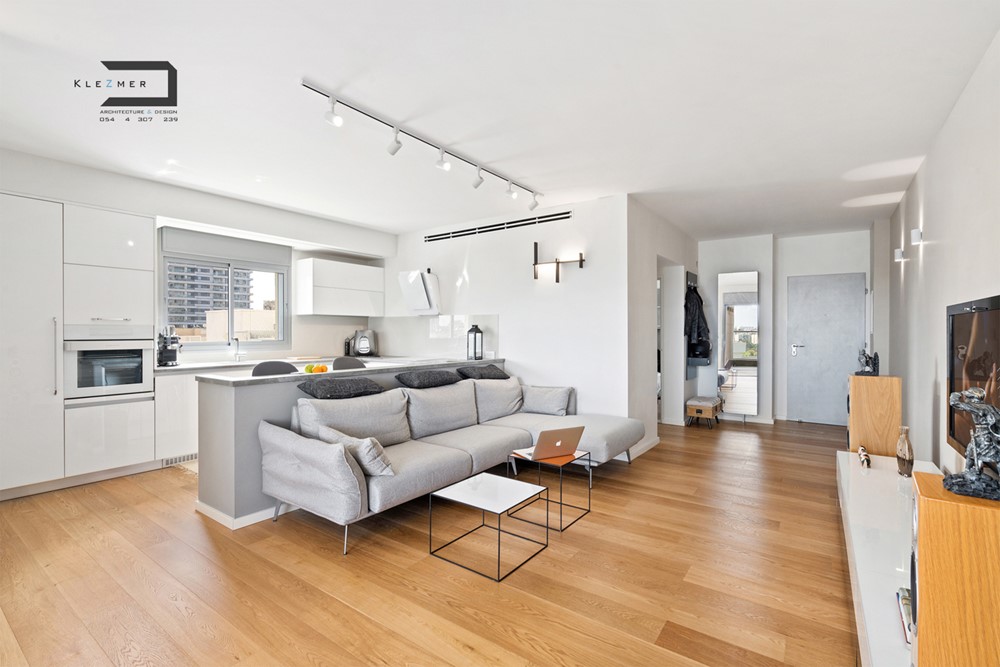Apartment in Ramat Gan is an interior design project for three rooms apartment about 78 sqm designed by Peter Klezmer and is located in Ramat Gan,Israel. Photography by Maor Moyal-Rotem Studio.
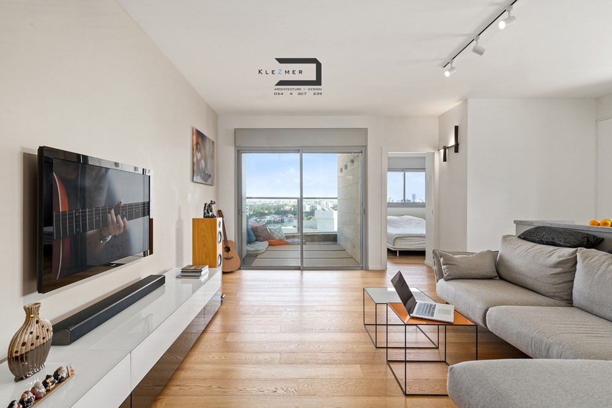
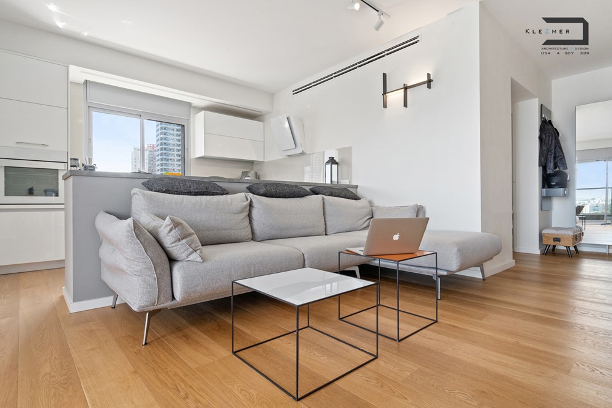
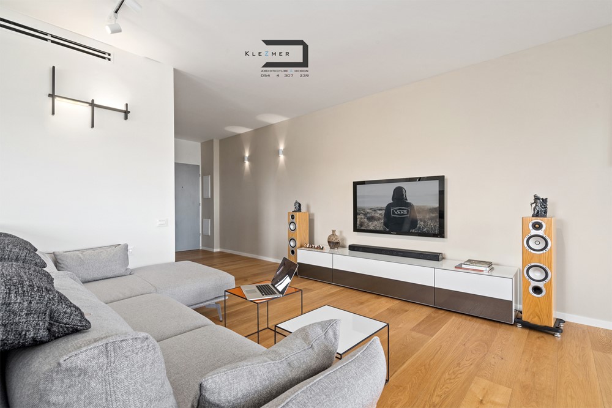
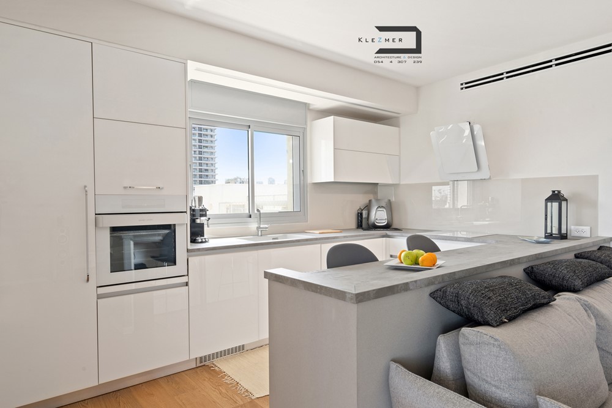
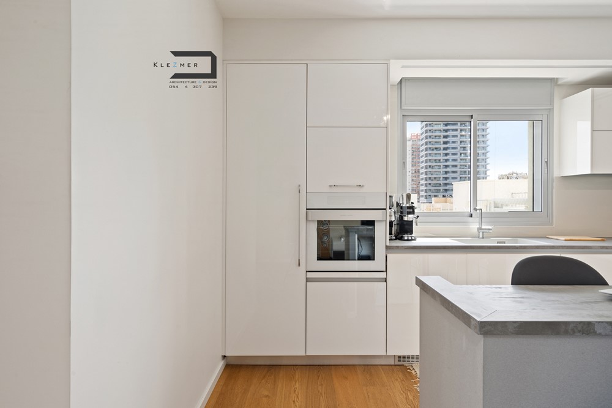
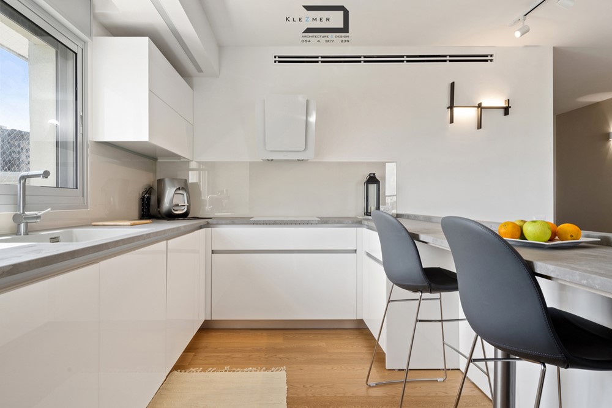
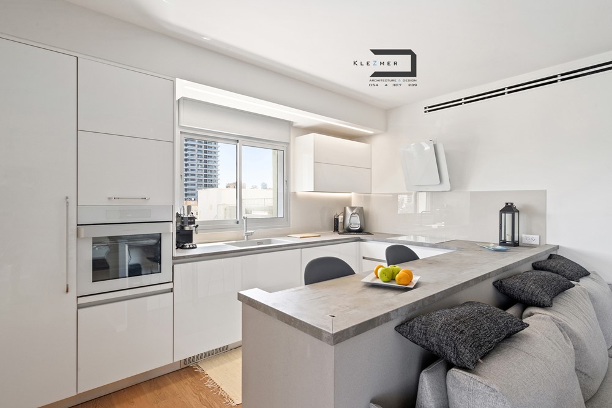

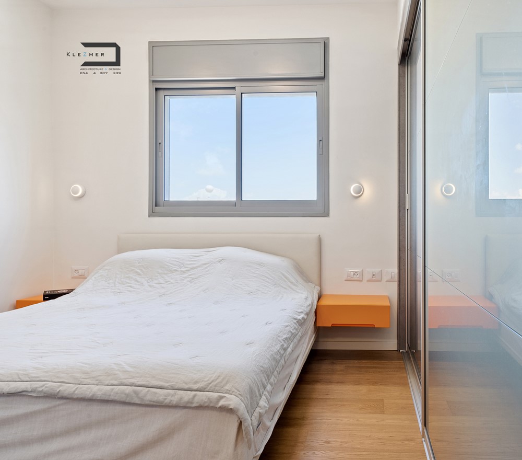
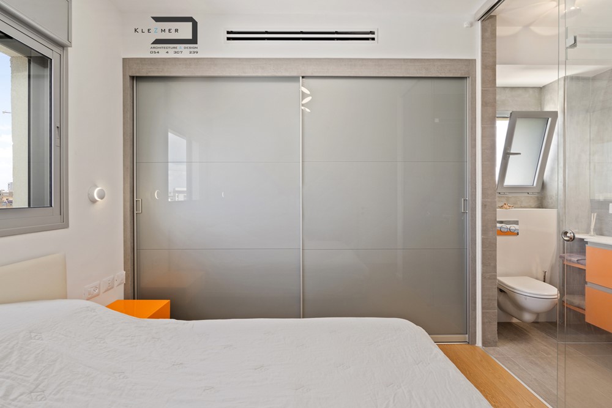

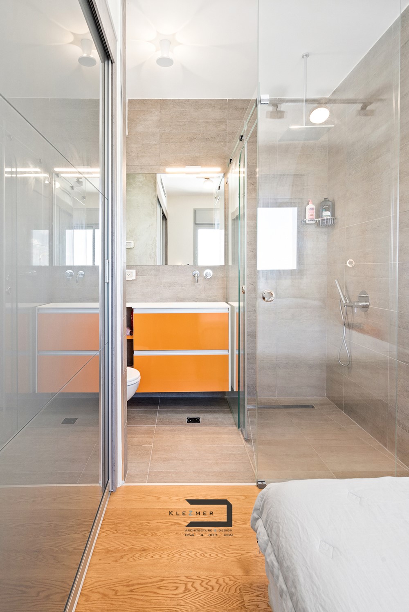
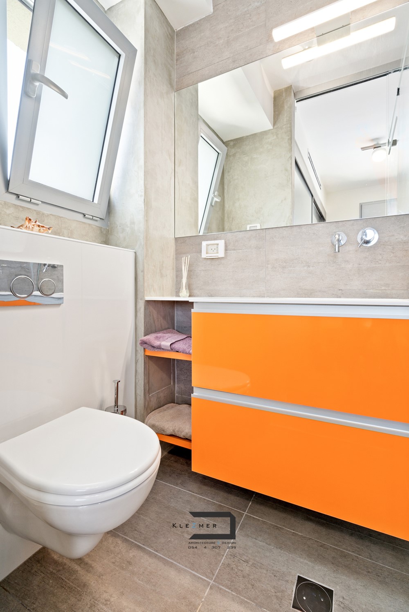
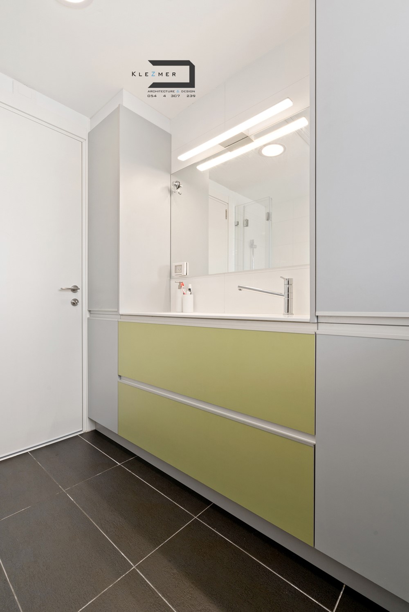
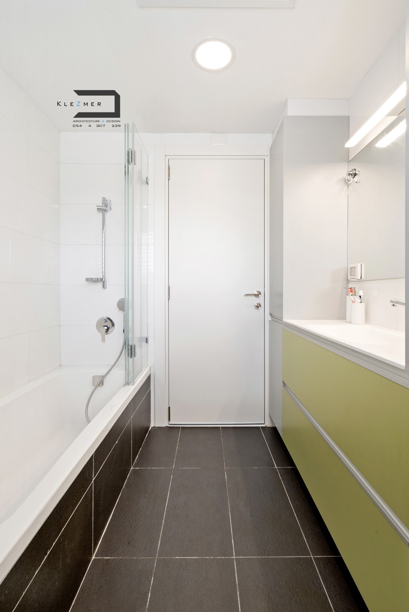
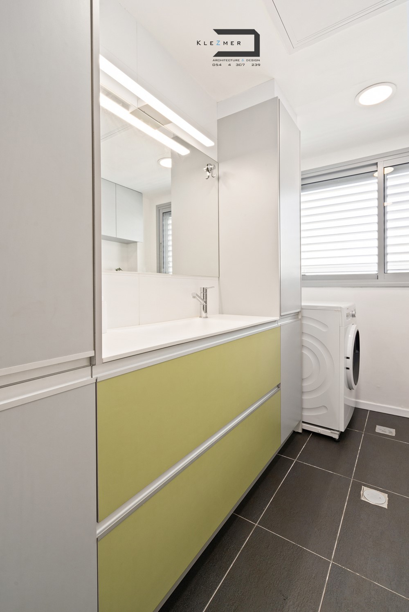
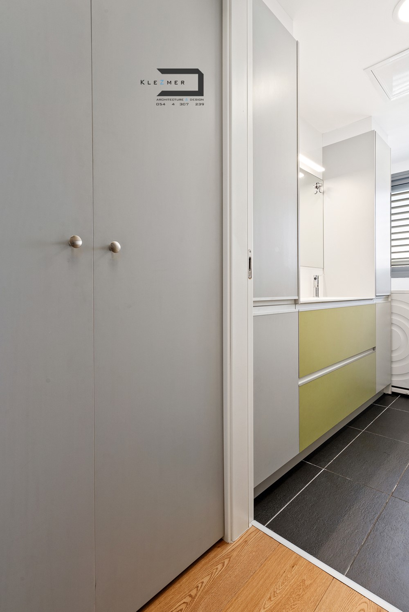
This redesign project for the specific apartment was made within renovation of residential building on basis of standard project from contractor. The old three floors building were destroyed and on that’s location was raised nine floors new building. Elongated and narrow proportions of standard contractor apartment plan were design challenge for individual project according to client’s wishes. The client – young single man ask to achieve central public open space with kitchen and living zone, broadcasting atmosphere of young, updated, capacious and lit living space despite of constraints. Following the client’s wishes, was designed central open space with low partition wall between kitchen and living area. This low partition functions as shared wall for kitchen island and corner sofa in living area. Due to lack of storage places, by redesign were created niches using as service and clothes cupboards. In parent’s bedroom was decided to use transparent sliding door for parent’s shower in order to enlarge and create visual sequence in parent’s bedroom.
