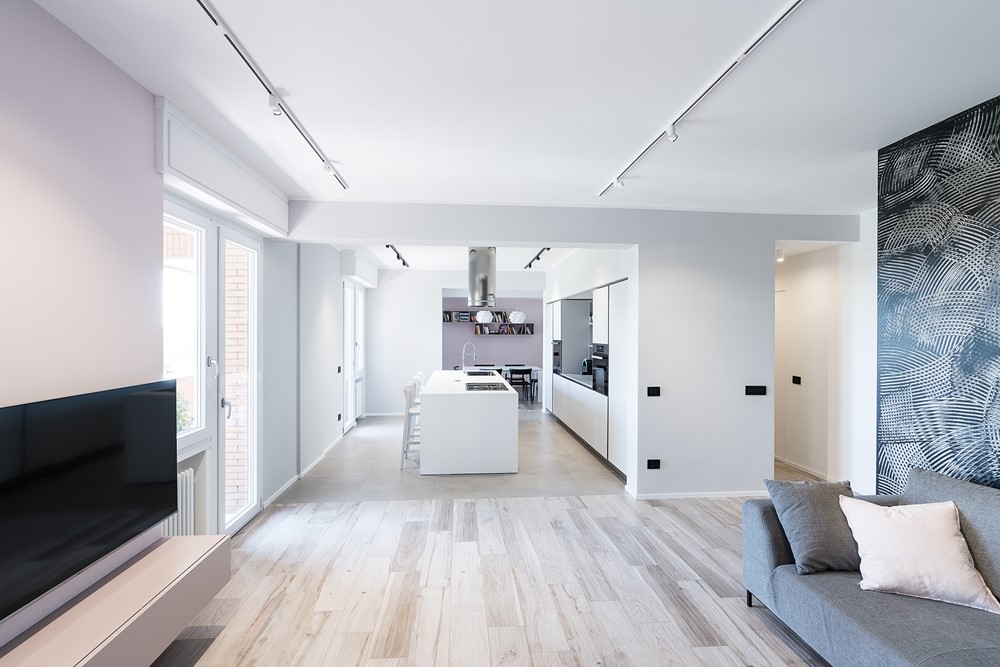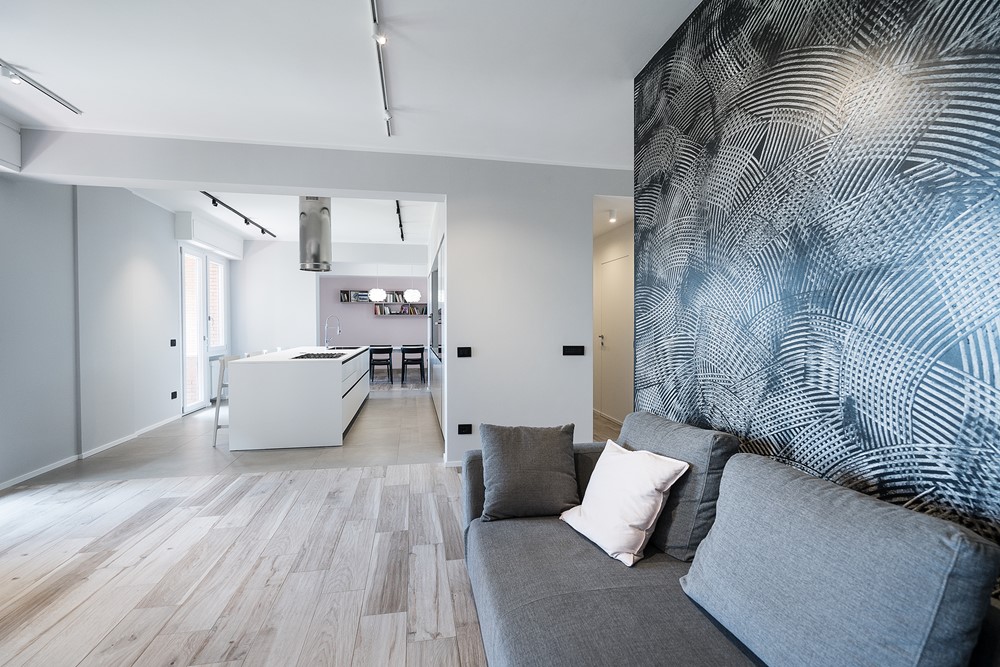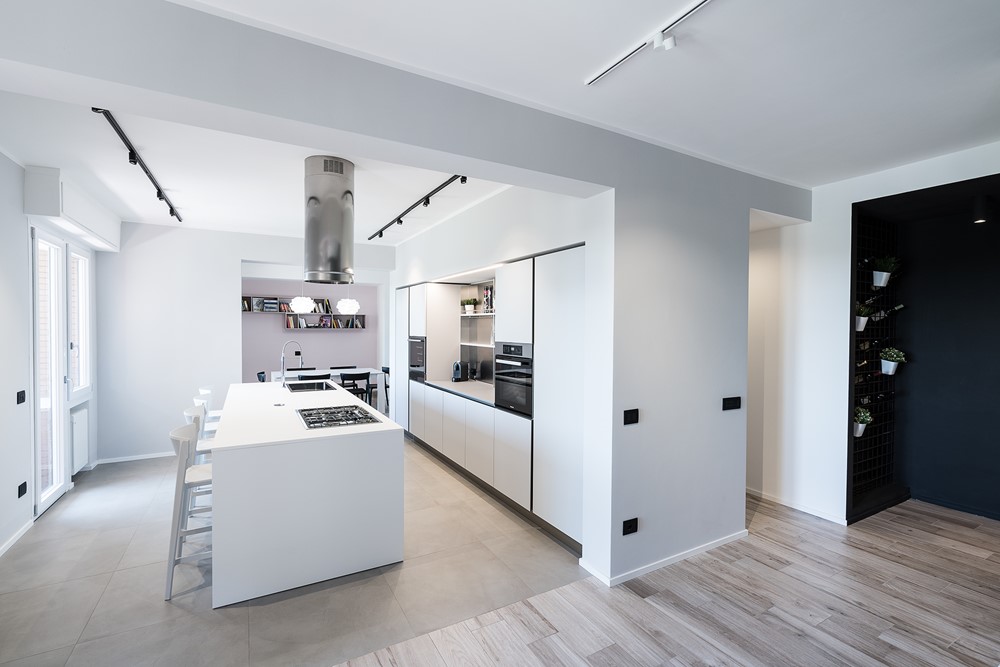Hanging Apartment is a project designed by Brain Factory. The project of this panoramic 130 sqm apartment located in the Prenestino district of Rome it has been developed considering the strategic view on the park and making it the strong point of the entire renovation.
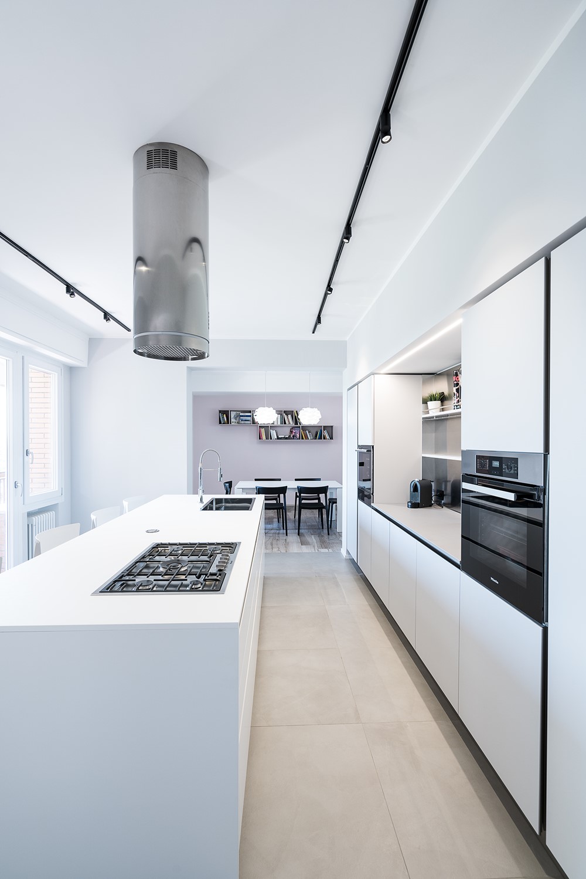

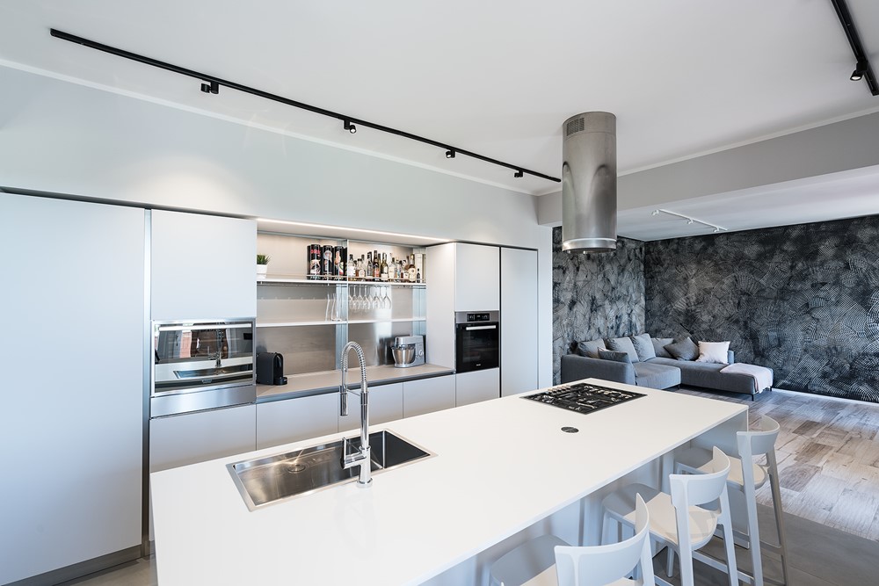
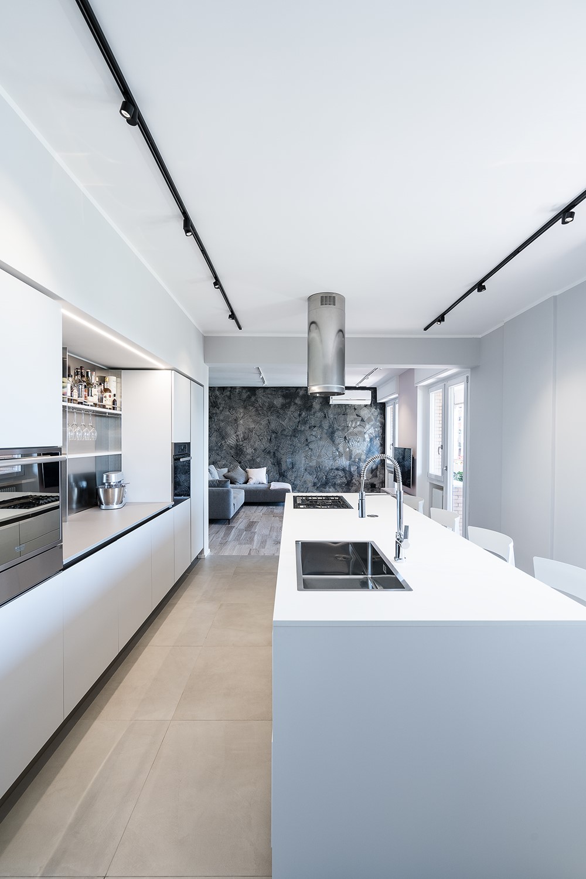

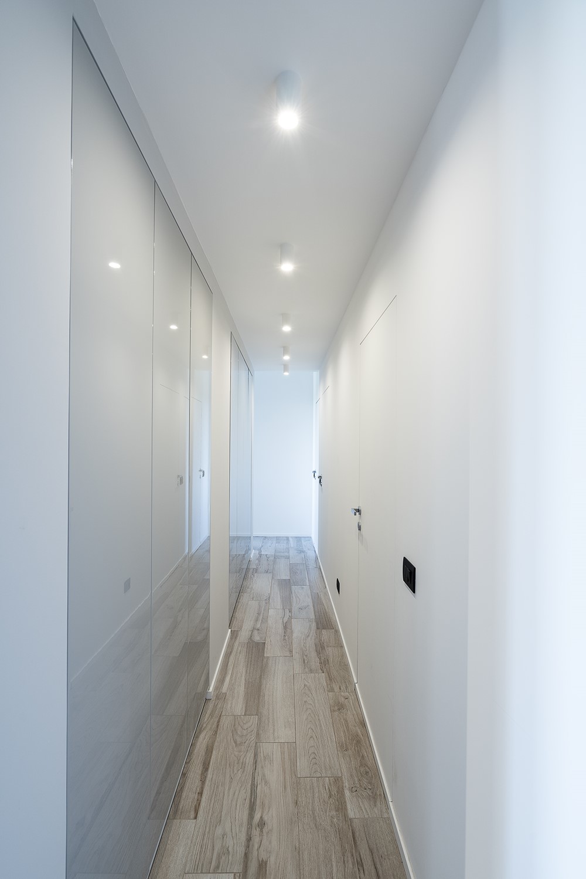

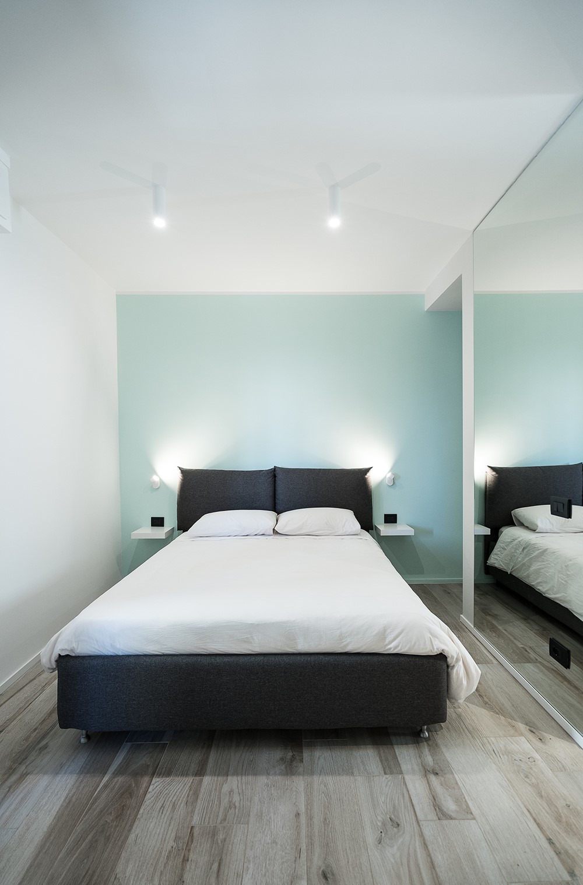

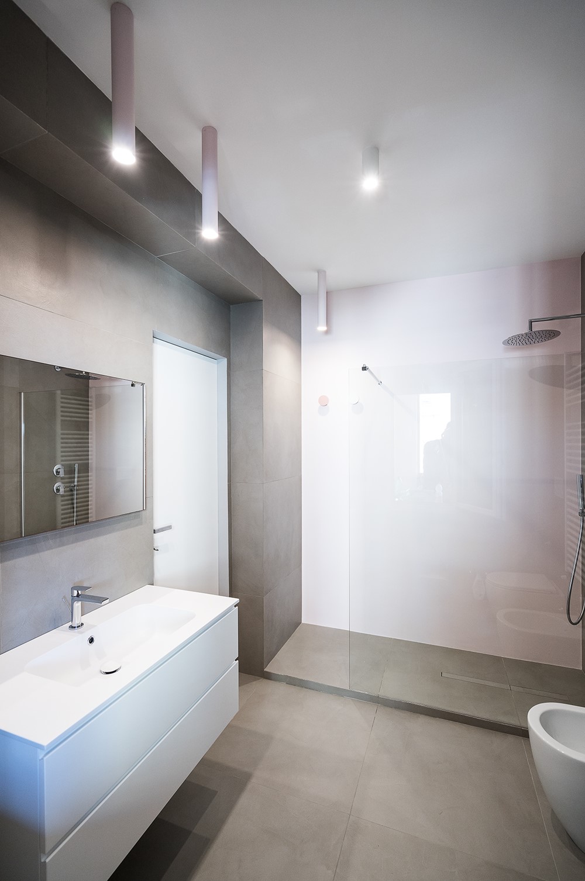
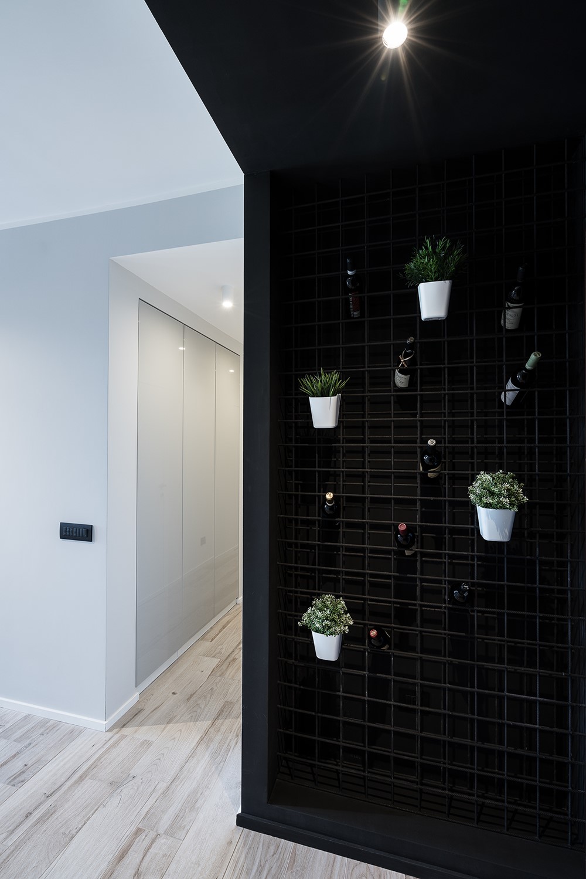
Initially, the building provided, in plan, a classic division, consisting of regular environments and without customization: the new subdivision of spaces, instead, has favored a large open-space developed around a 20 sqm kitchen, central hub not only of domestic life for the owners, but also at an architectural level: in fact, it is located in the middle between the living room and the lounge area to emphasize a strong design conviviality. The open-space was designed and built on the most interesting view, the green of the park, which offers a breathtaking view through three windows of the apartment. This open space, which hosts living room, kitchen and living room is 50 square meters and is deliberately not perceptible from the entrance: in fact, it is discovered slowly, according to personal reading levels. The entrance has been conceived with a very marked creative push, which further enhances the convivial character of the owners through the creation of an electro – welded mesh structure that serves as accommodation for precious bottles of wine and fun plant pots. To underline this gesturality with industrial flavors but also surprisingly at the beginning of the reading of the space there is, moreover, the choice of black paint and a marked lowering of the ceiling. Throughout the apartment, the colors used are shades of gray and pastel shades of pink and aqua green, while for the floor the choice it has been a wood effect stoneware. In the living room, of great effect, is the wall-painting retro-sofa that, thanks to the particular technique of spread used, has made the environment creative and enlivened. The sleeping area is large and welcoming and has two bedrooms and two bathrooms; the particularity of the master bedroom is that to need crossing an open walk-in closet before accessing the bed. The bathrooms are very spacious and feature a full-height stoneware wall cladding in shades of gray, and the wall resin in pastel shades has been laid only on the inner sides of the shower.
Photography courtesy of Brain Factory
