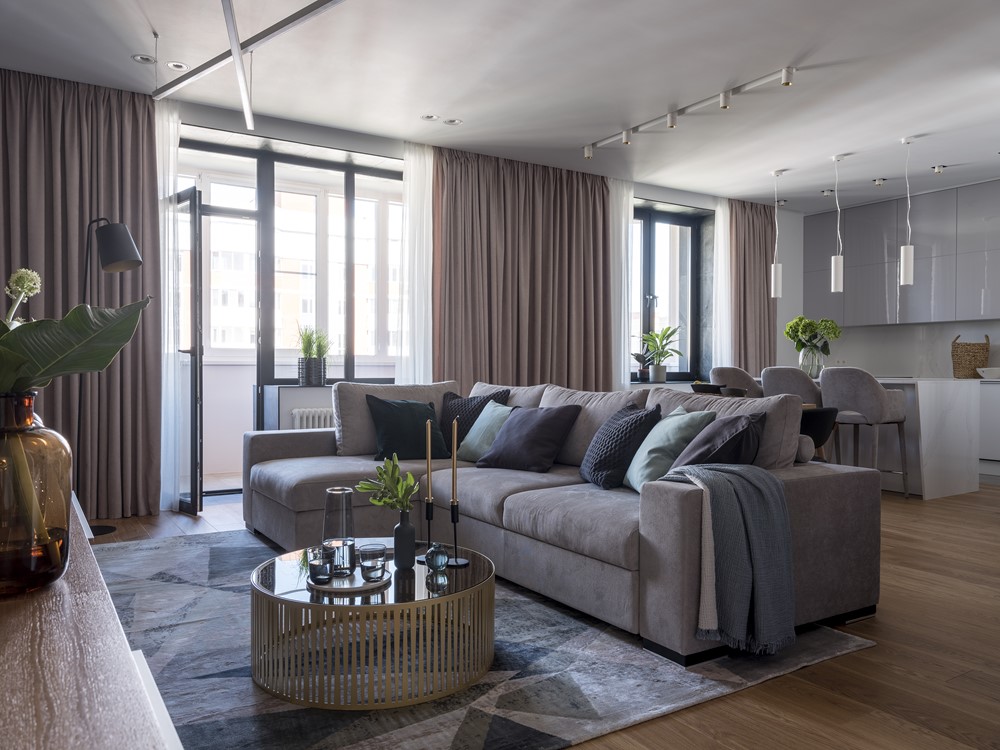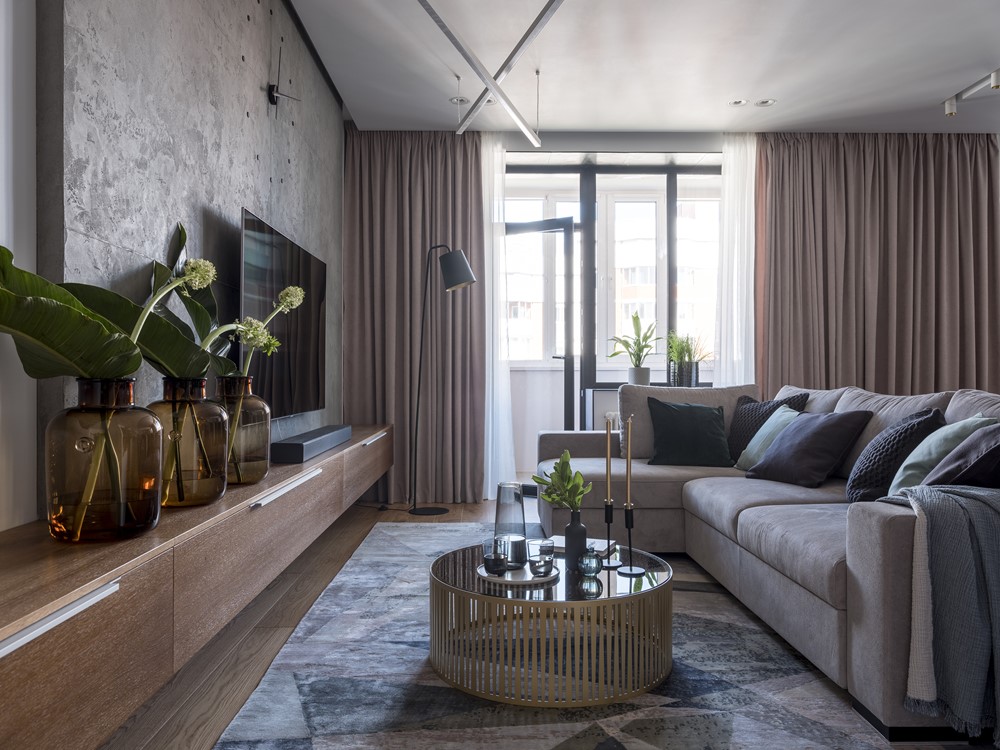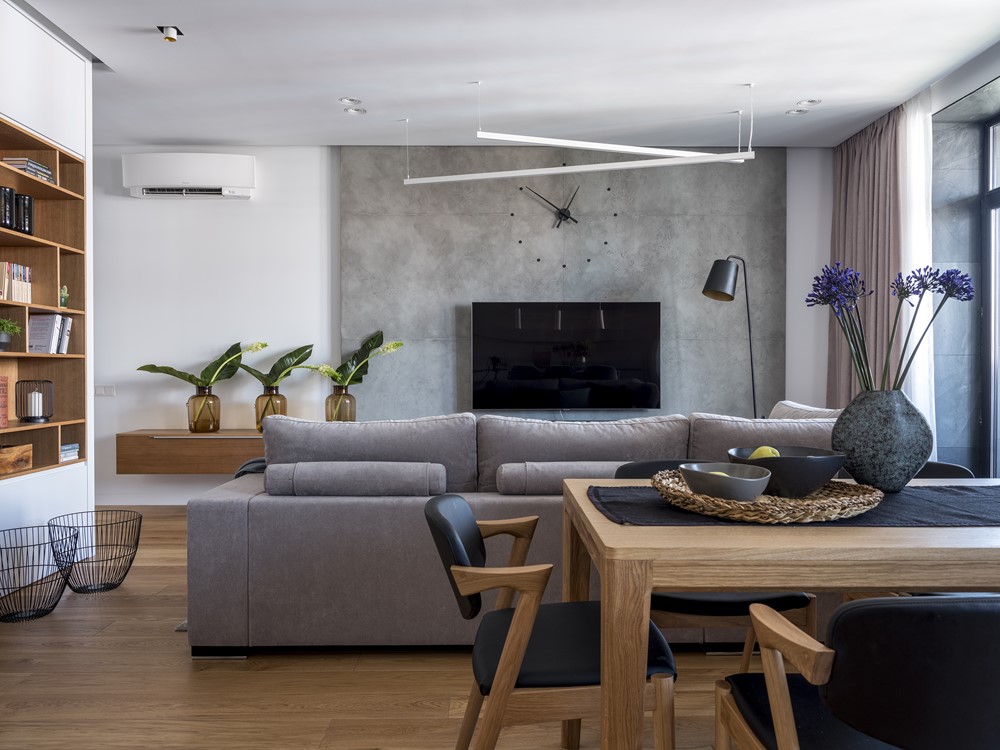Alexandr is a project designed by Geometrium. A young family (husband, wife, son 2 y.o.) will be living in this flat. In addition, there will be living one more important family member – a cat of Russian blue breed. Our clients love him very much, that is why they pointed up on him. Our clients have their own business. As the rule, wife works from home. Their hobbies are football (husband), painting (wife) and bike riding. They like to spend evenings over a glass of wine.
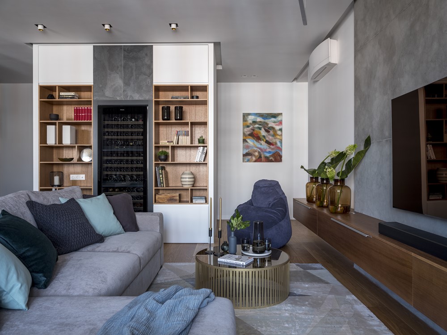
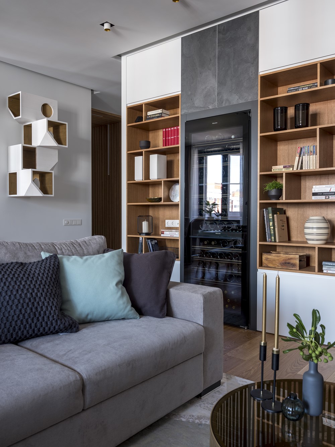
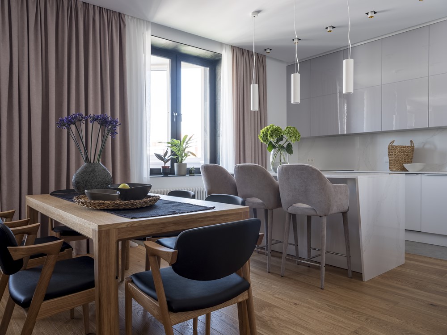
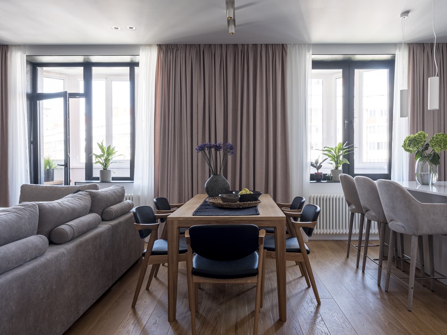
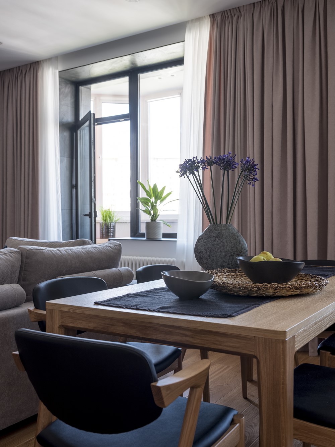
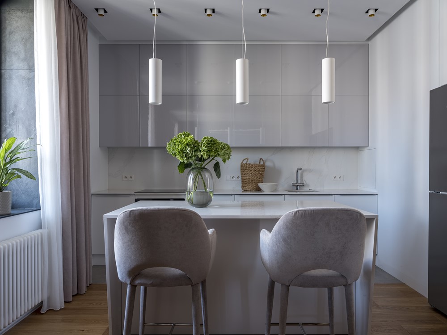
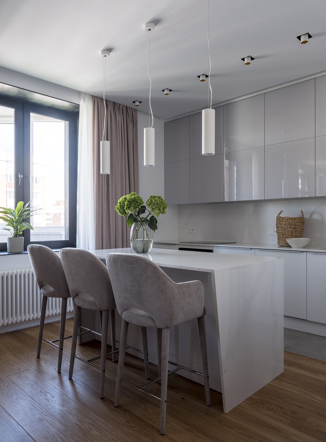
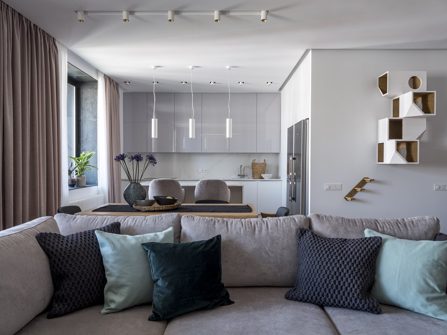
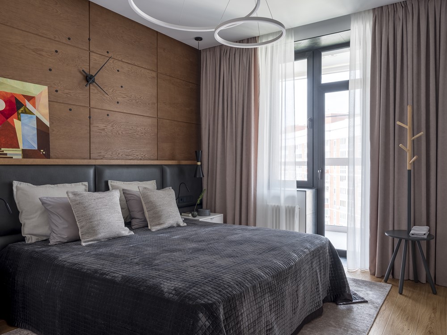
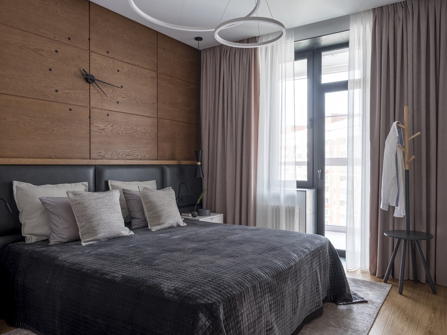
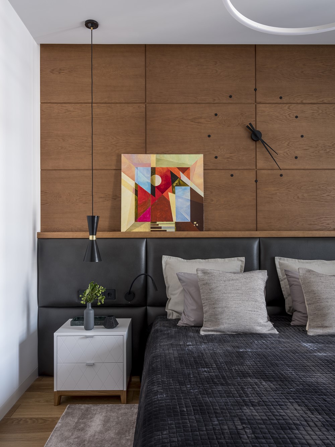
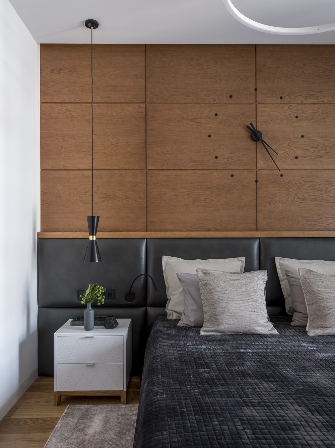
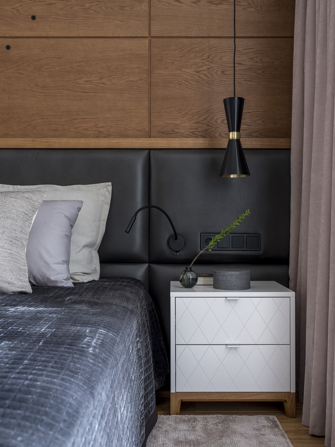
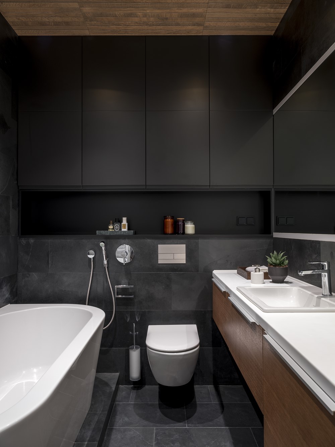
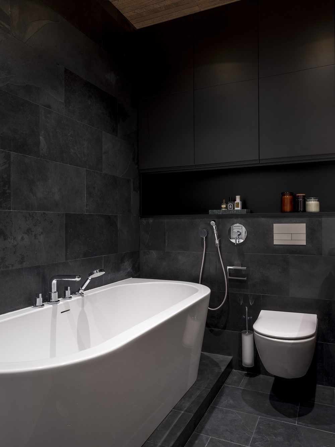
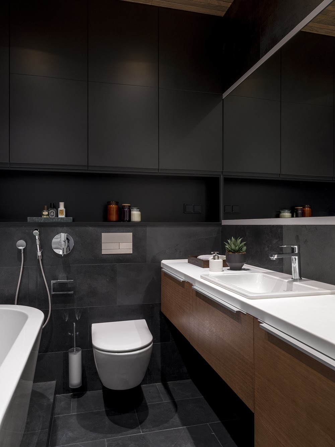
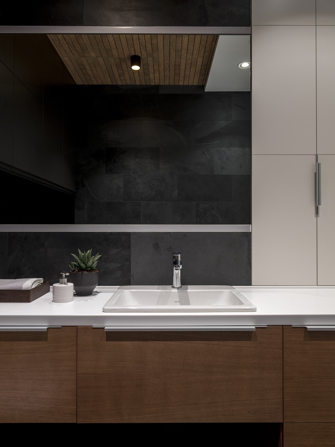
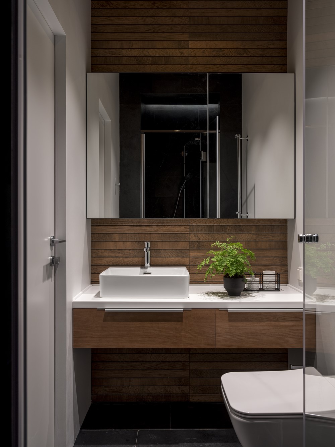
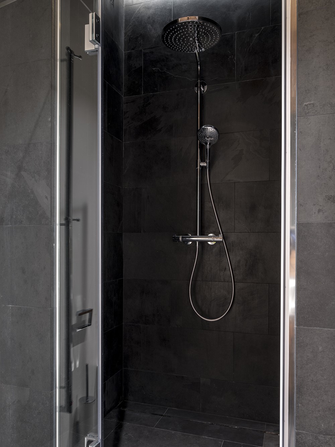
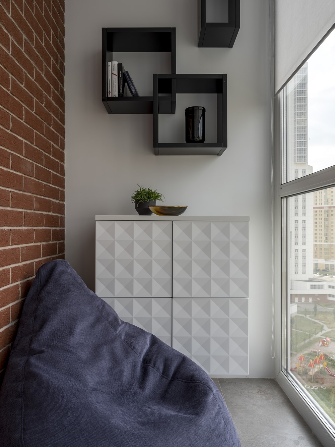
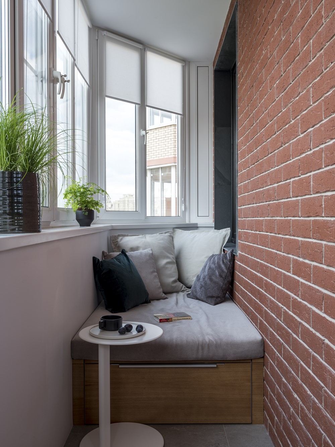
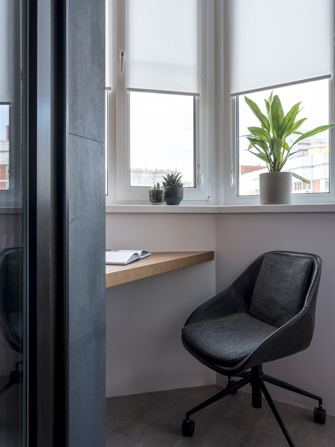
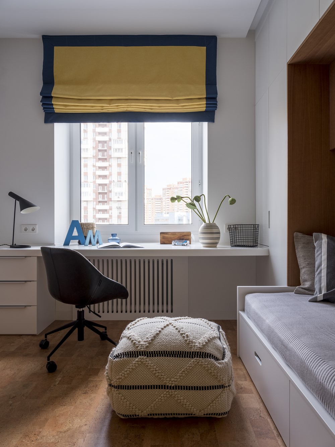
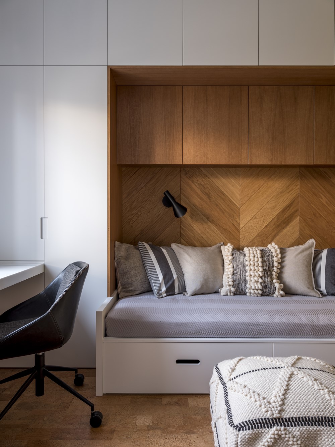

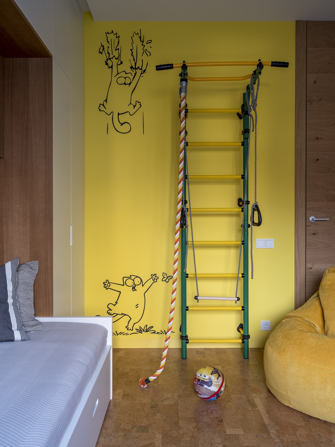
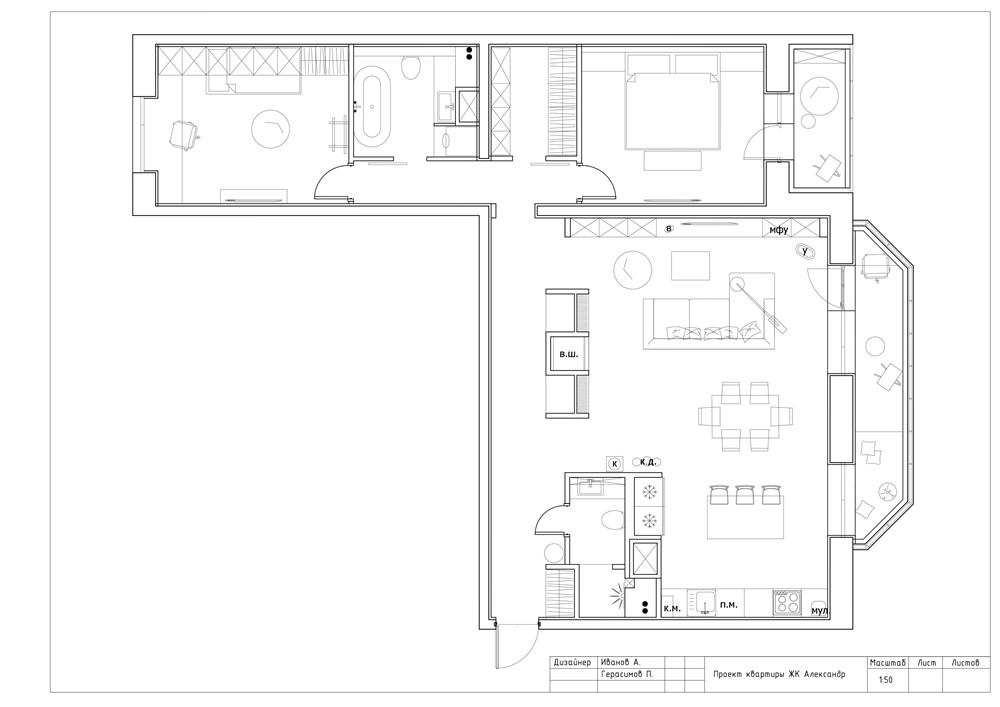
At the stage of creating planning concept, we took into consideration a building-up of the walls on 7 sm, as it was decided to do full acoustic isolation.
For implementation of combined space idea, we connected kitchen to the living room. In addition, we increased bathroom using the space of the corridor. These solutions complied with all standards, but required approval.
We divided the corridor and living room zones by the cabinet. From one side, it functionally divides these zones, and from another, accomplishes this not so radically.
In the bedroom, we increased sizes of existing dressing room, so it could store more things.
Photography courtesy of Geometrium
