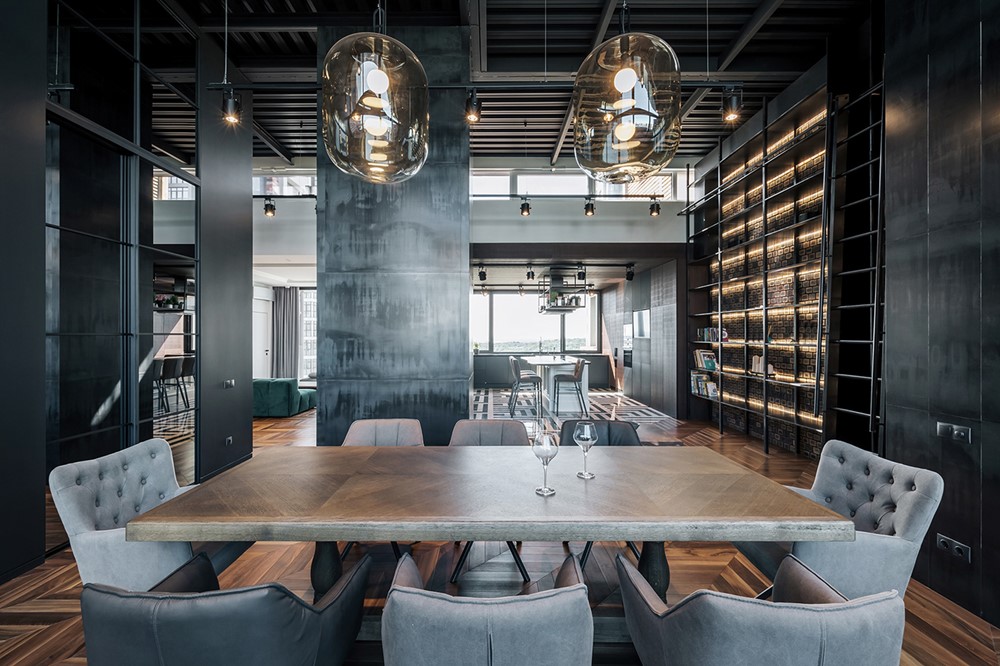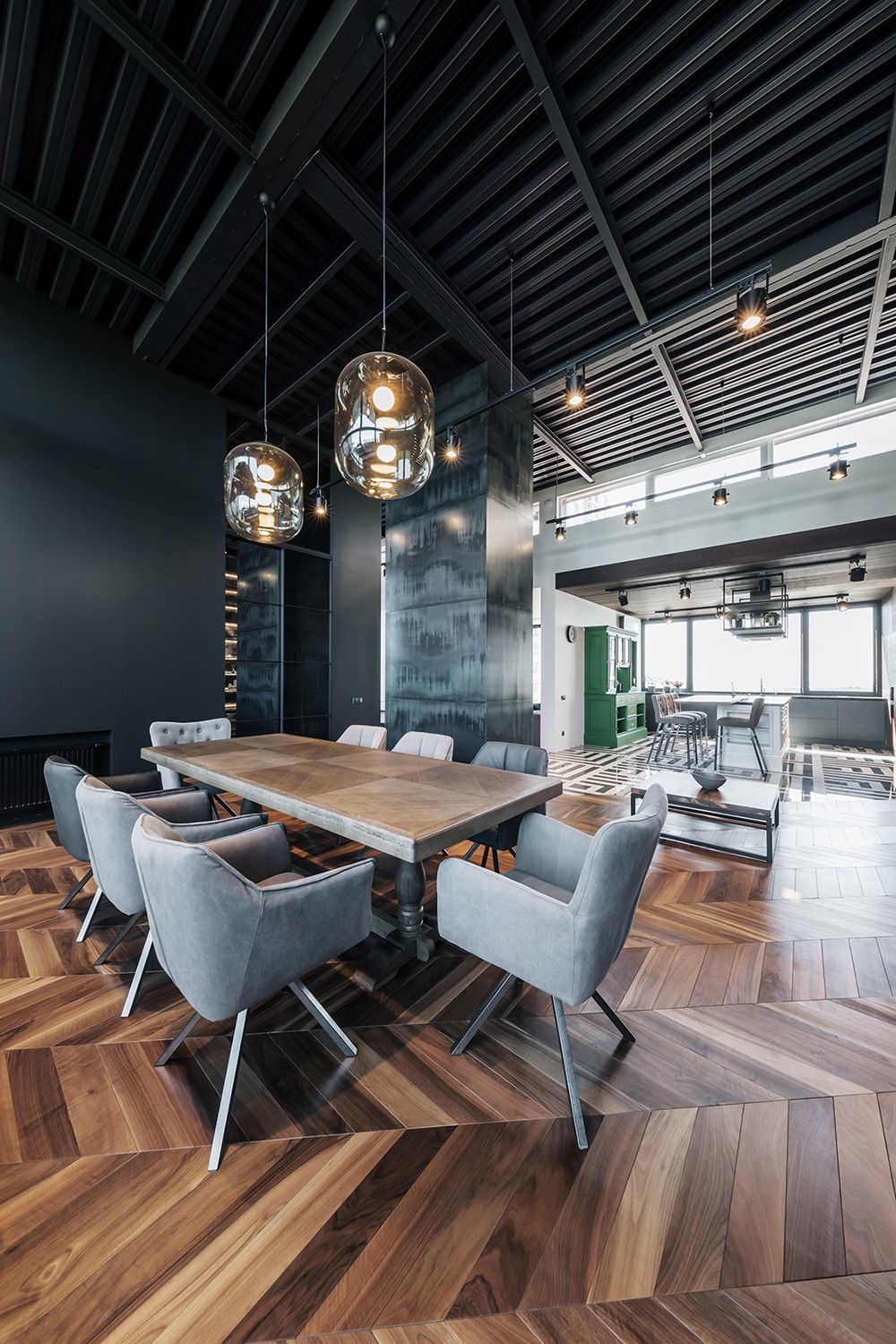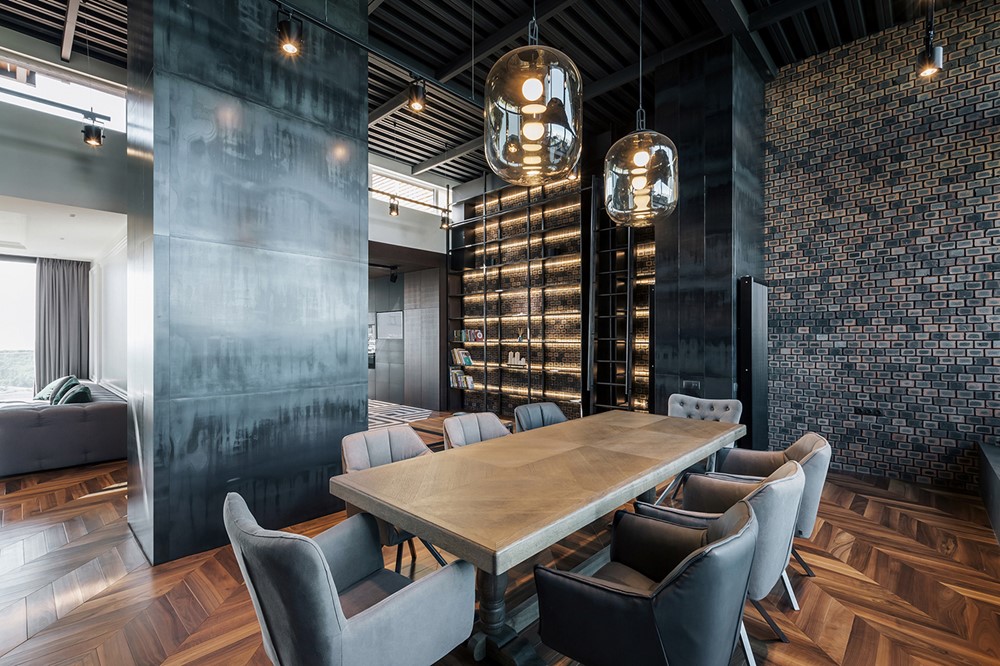YoDezeen architects has completed interior design for a 430 sqm apartment centrally located in Kiev. Planned for a single family, the client requested the creation of two divided areas where adults and kids could simultaneously entertain without bothering one other. the flat was extended, forming an optimal space for meeting these needs. Photography by Shurpenkov Andrii
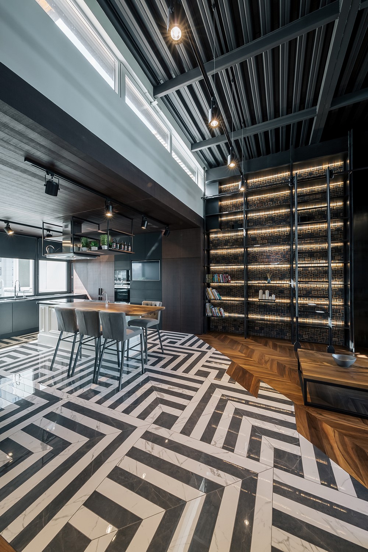
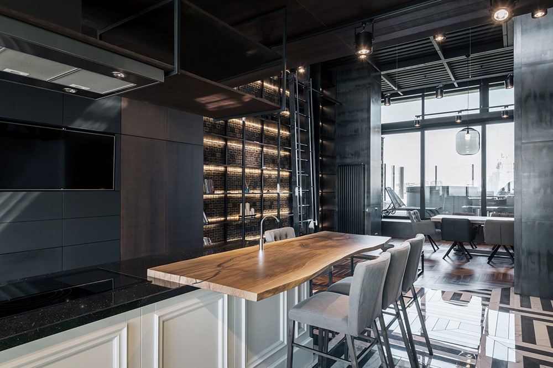
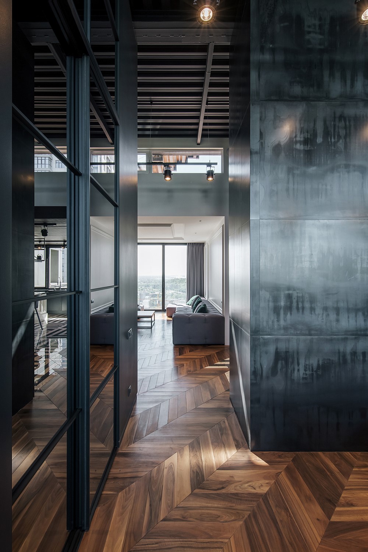


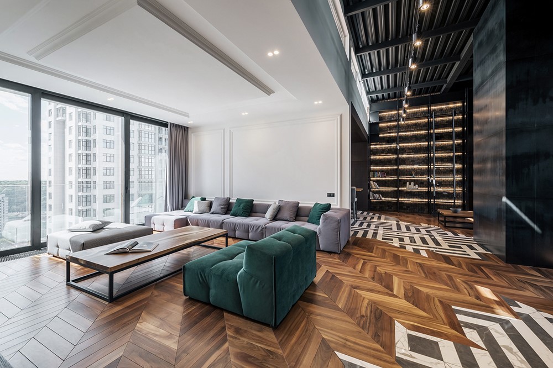
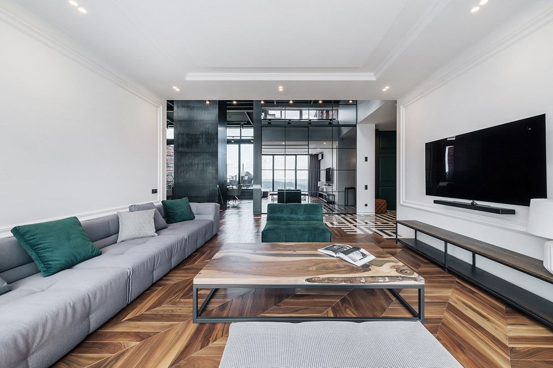
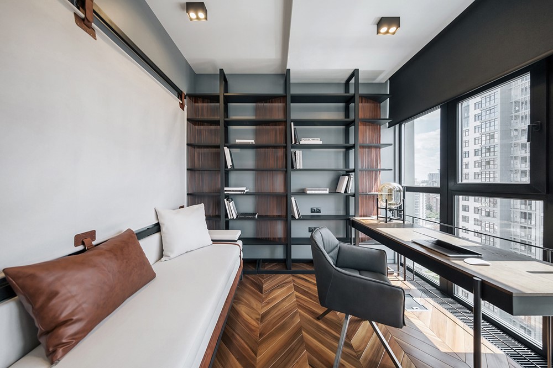
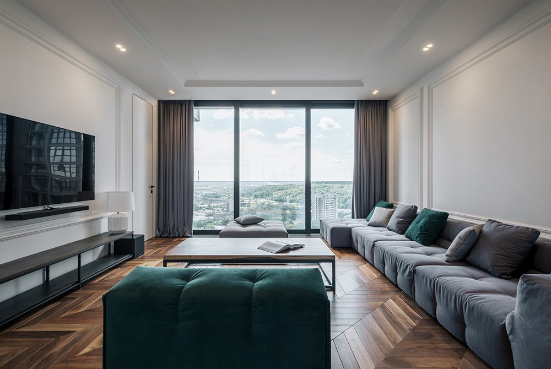
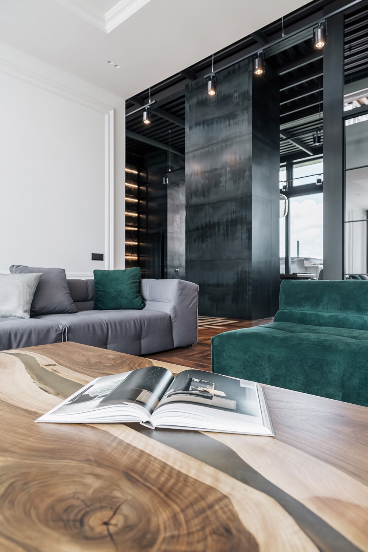
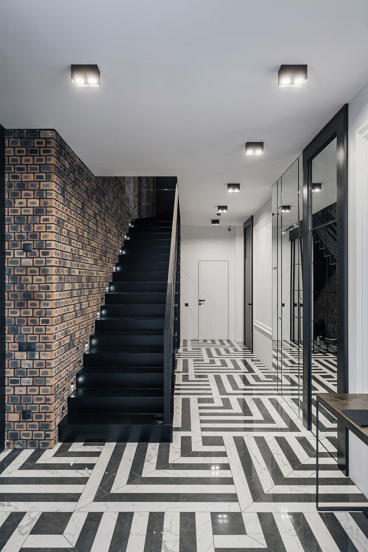
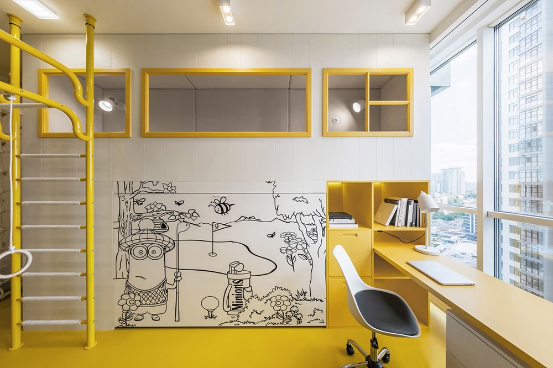
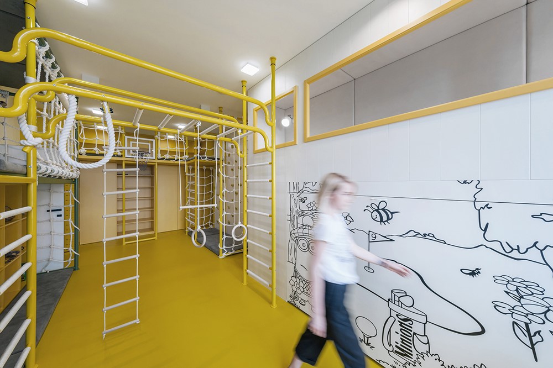
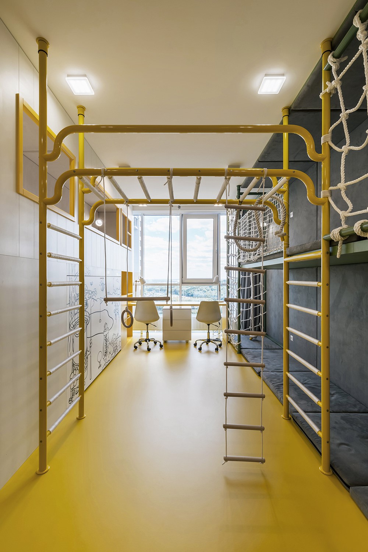

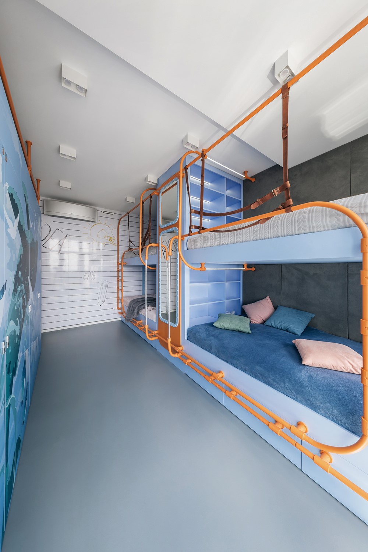
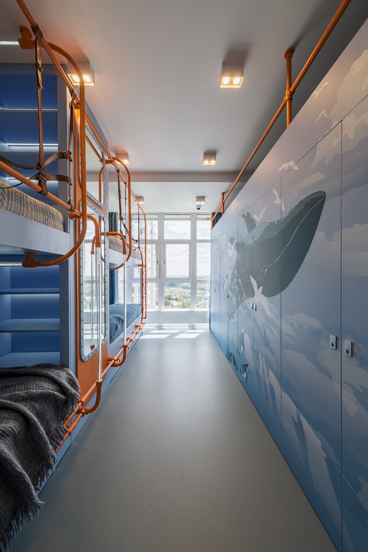
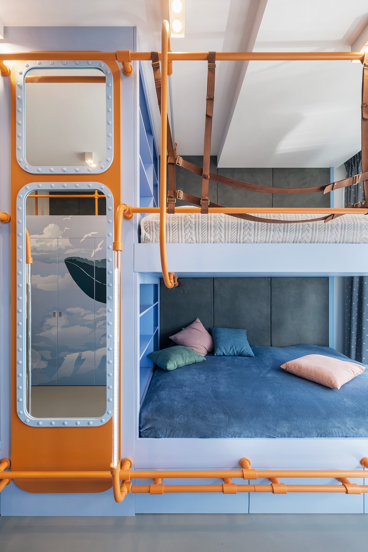
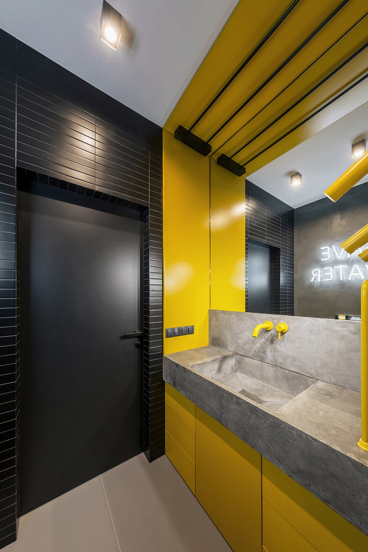

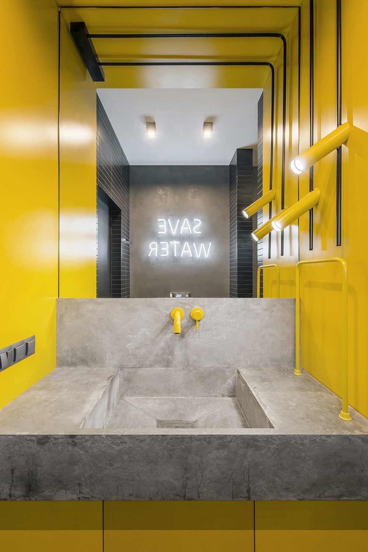
An eccentric interior with industrial, modern, and minimalistic features achieves a balance between absolutely divergent styles and shapes. The kitchen and bathroom areas show a strong industrial influence with overhead louvers, striking pillow-shaped glass globe lights, and a white and black patterned floor that transmits energy and movement. The living areas, in contrast, are quite warm and homely. The owners adored bright colors, so we tried to use a variety of colors, avoiding garish clashes. We employed white and black as a background for a majority of colorful accents, most uniquely a child’s jungle gym /playground in sunny yellow.
