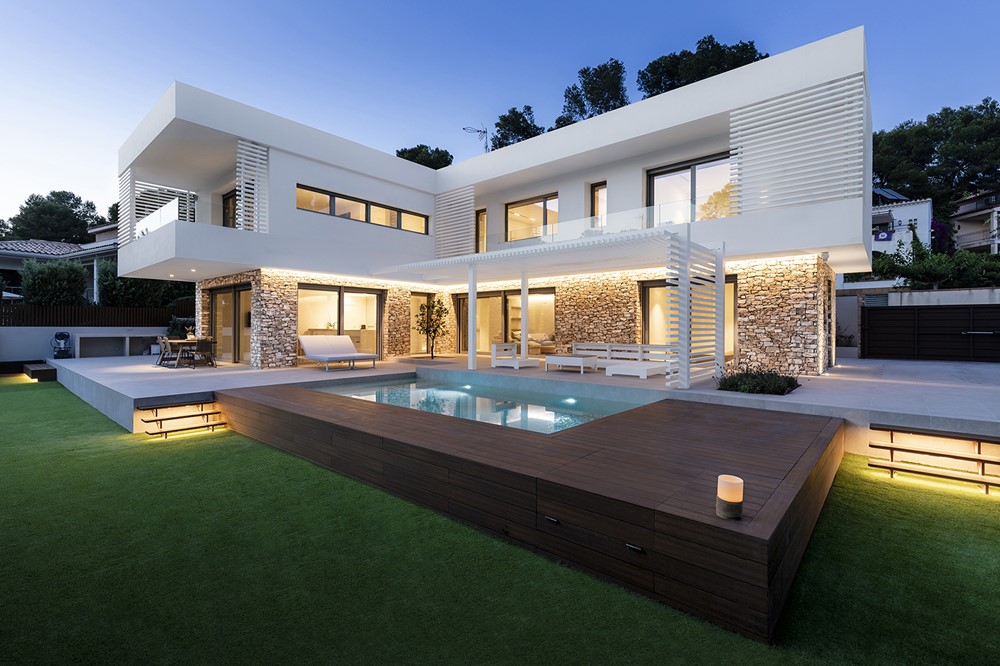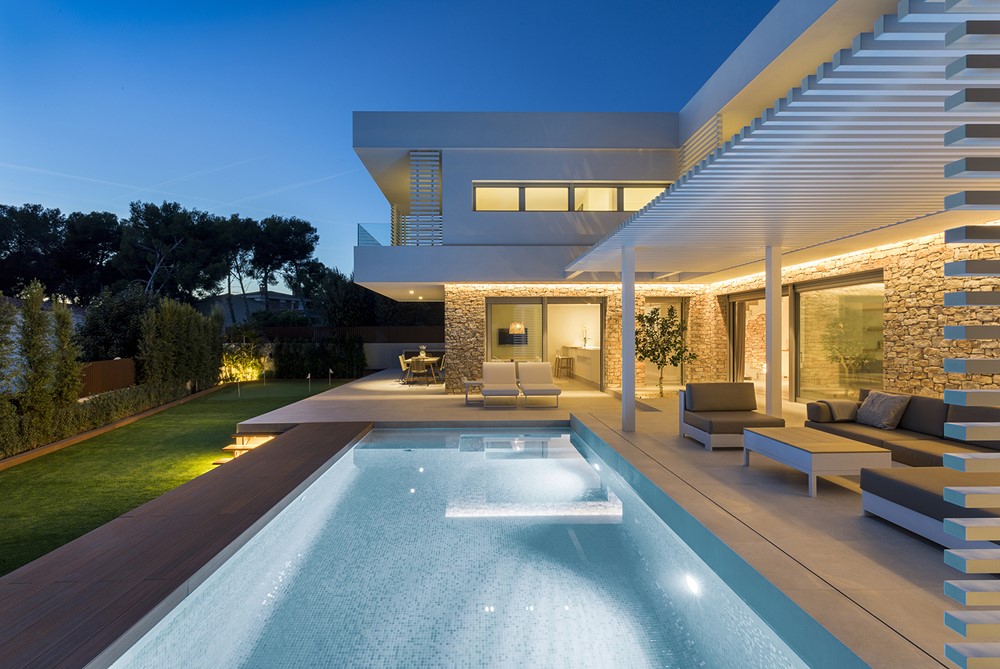House in Tarragona is a project designed by Dom Arquitectura in 2018 and is located in Tarragona.
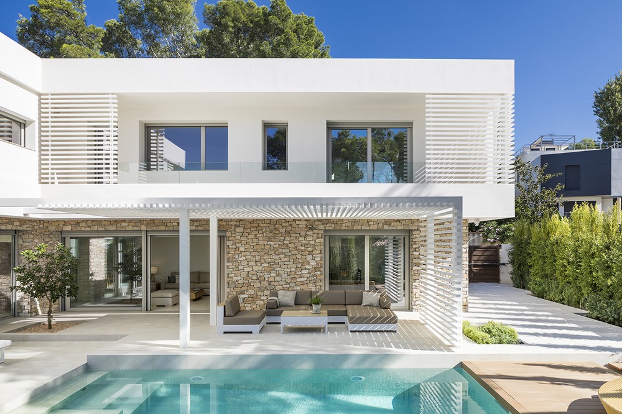
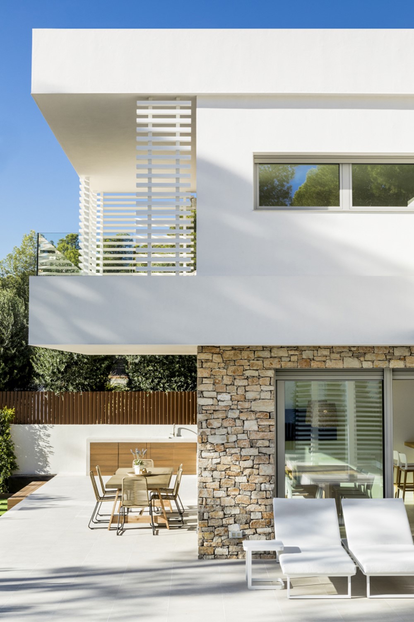
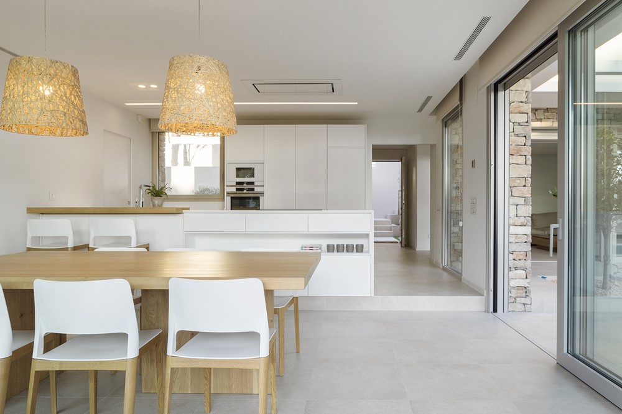
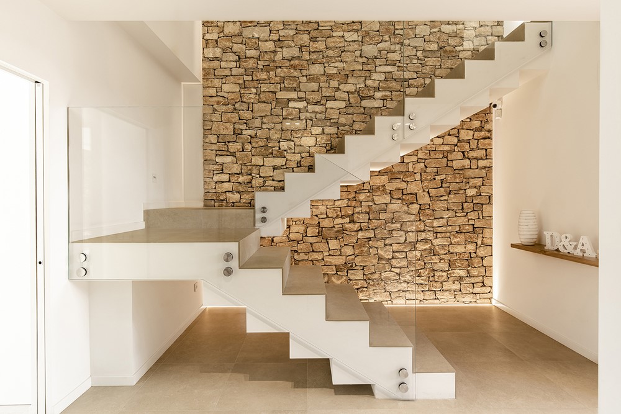
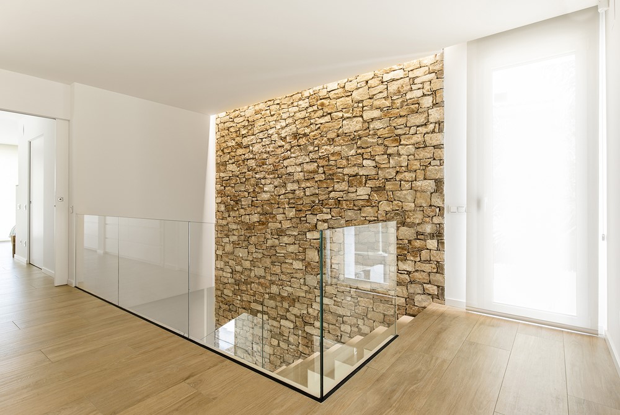
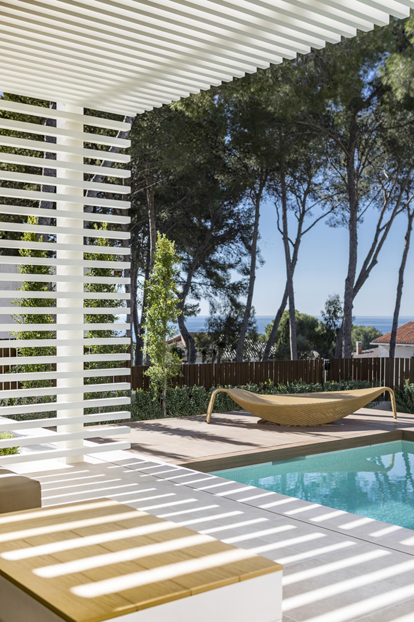
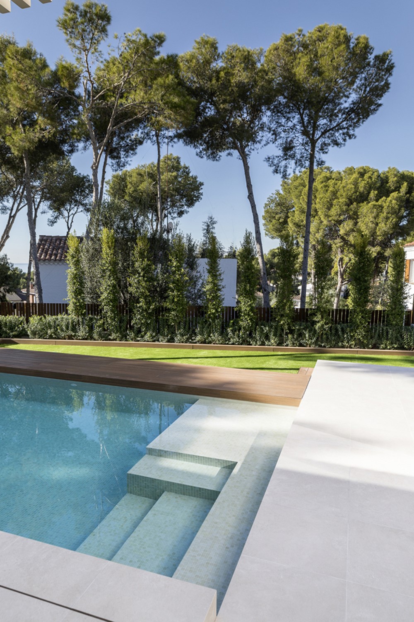
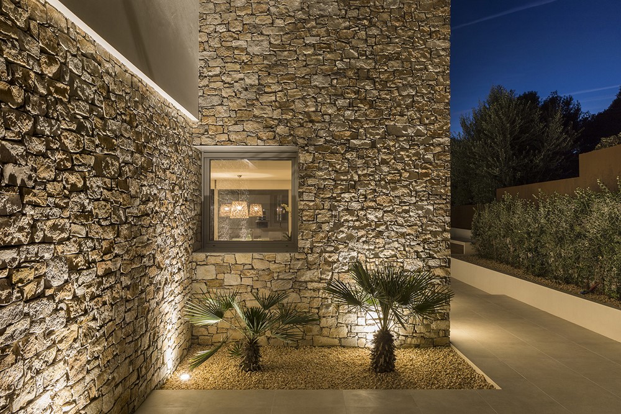
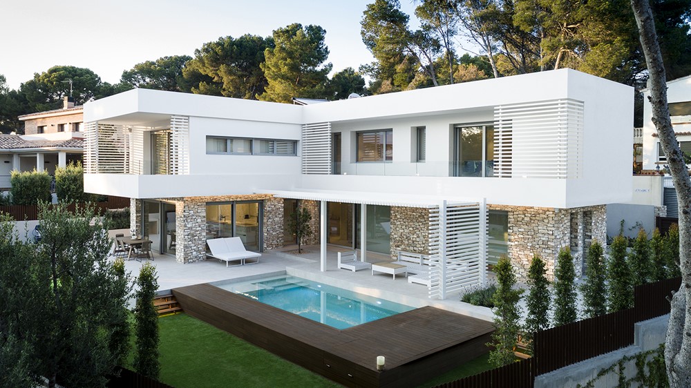
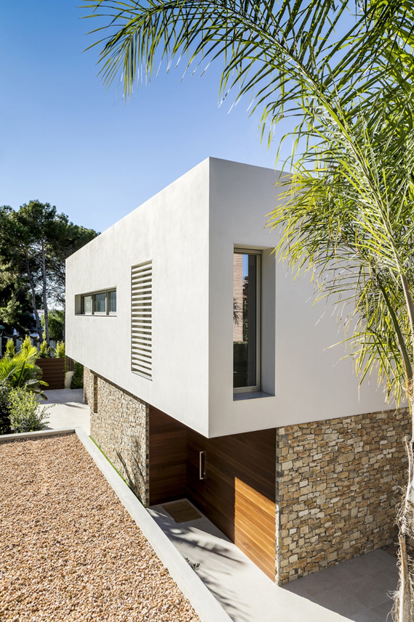
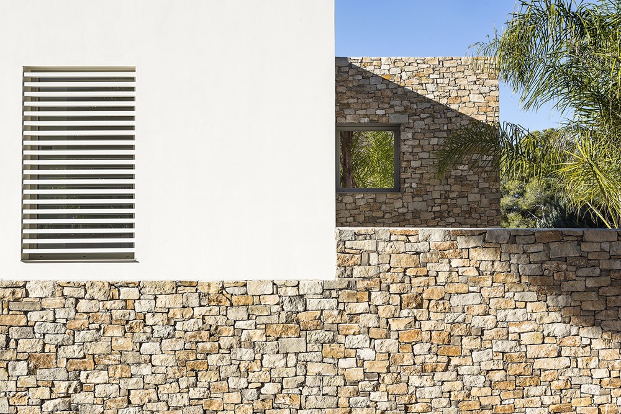
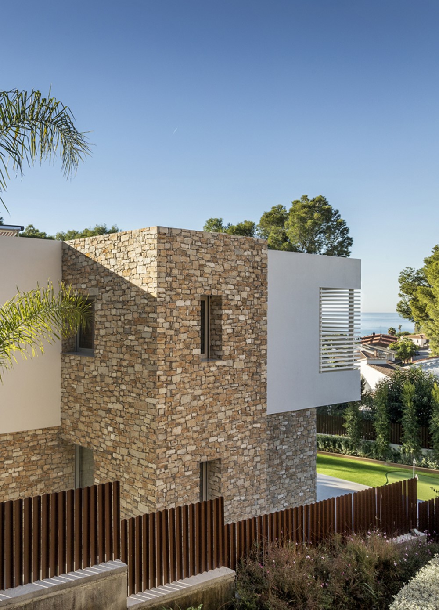
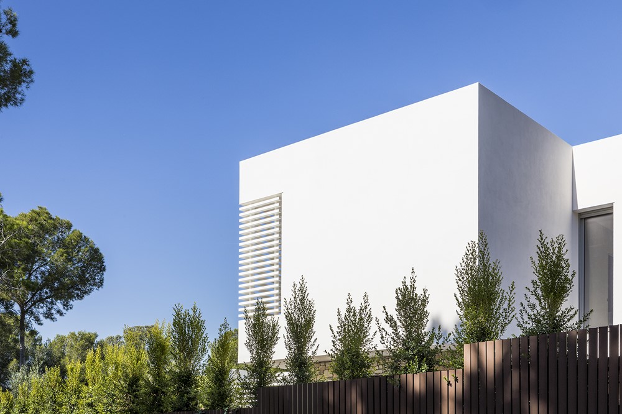
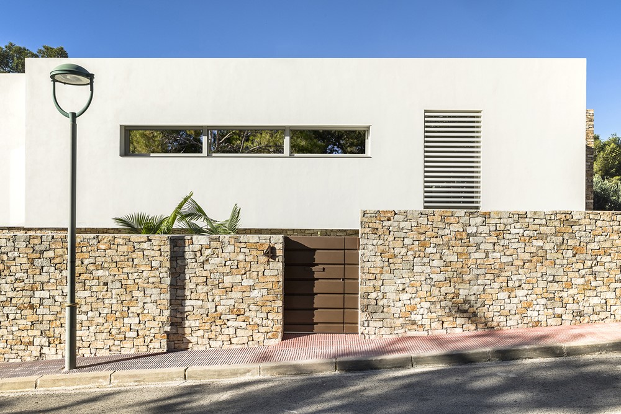
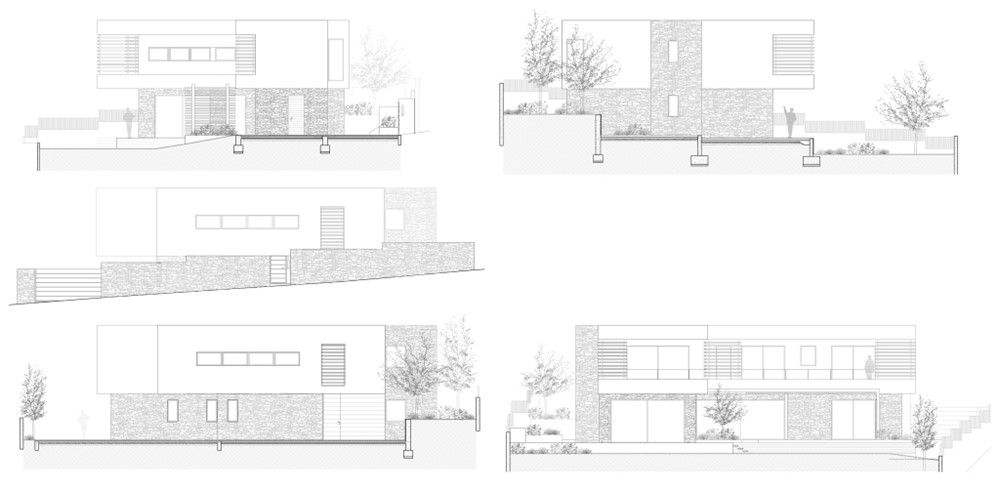
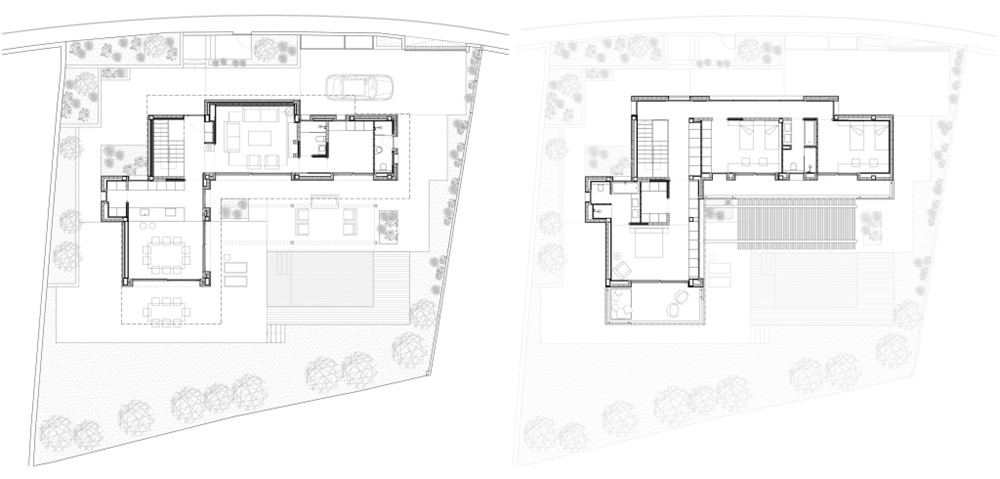
Tarragona’s historical stone construction tradition, as well as the image of the Roman city walls, made us decide to treat the house’s ground floor as a dry stone plinth emerging from the ground.
The pine forest where the land is located creates a series of vertical and repetitive shadowy traces of trunks, branches and leaves. The light that sifts through the forest generates pleasant atmospheres of lights and shadows.
The first floor’s white volume, as a purer and lighter piece, rests on the stone base. Like a white ribbon, it seems to break up softly on the south facade as voids, terraces, white lattices and pergolas appear. These elements filter the light, more geometrically, but generating similar atmospheres as those of the natural environment. On the bedrooms’ terraces the lattices provide us more privacy.
The slightly sloping terrain forces us to compose the house on 3 levels, the entrance, the ground floor and terraces and garden. Integrating the position of the house to the existing ground. Its L-shaped plan embraces the space, creating a visually enclosed environment, whilst integrating it in the natural one. This move converts the rest of the garden in an area of enjoyment.
The two very contrasting types of facades, the white and the stone, are related in balance. The white facade made with a single layer of mortar and paint on thermal insulation panels prevents thermal bridges and guarantees the climate efficiency of the house. The stone facade is placed on prefabricated concrete panels. The prefabrication allows for a relative easy in construction system, reducing time, cost and waste generated on site.
The ground floor layout encompasses the house’s main rooms: living room, dining room and kitchen. This floor possesses wide-open spaces, giving maximum visual continuity with the outside terraces. The first floor overlooks the sea. This floor hosts the bedrooms, forming terraces to south protecting the interior facade from direct solar radiation during the warmer months.
Architect: Pablo Serrano Elorduy
Interior: Blanca Elorduy
Structure calculation: Windmill
Surface: 270 m2
Date: 2018
Photography Jordi Anguera
