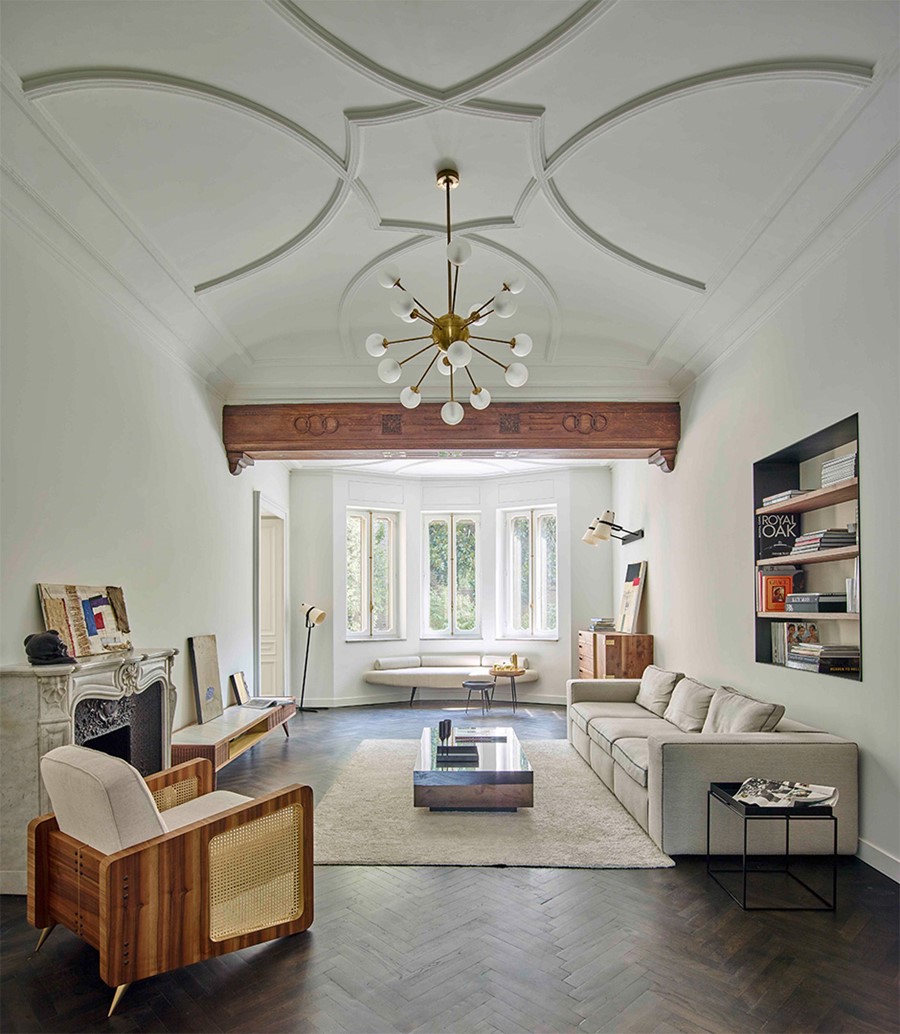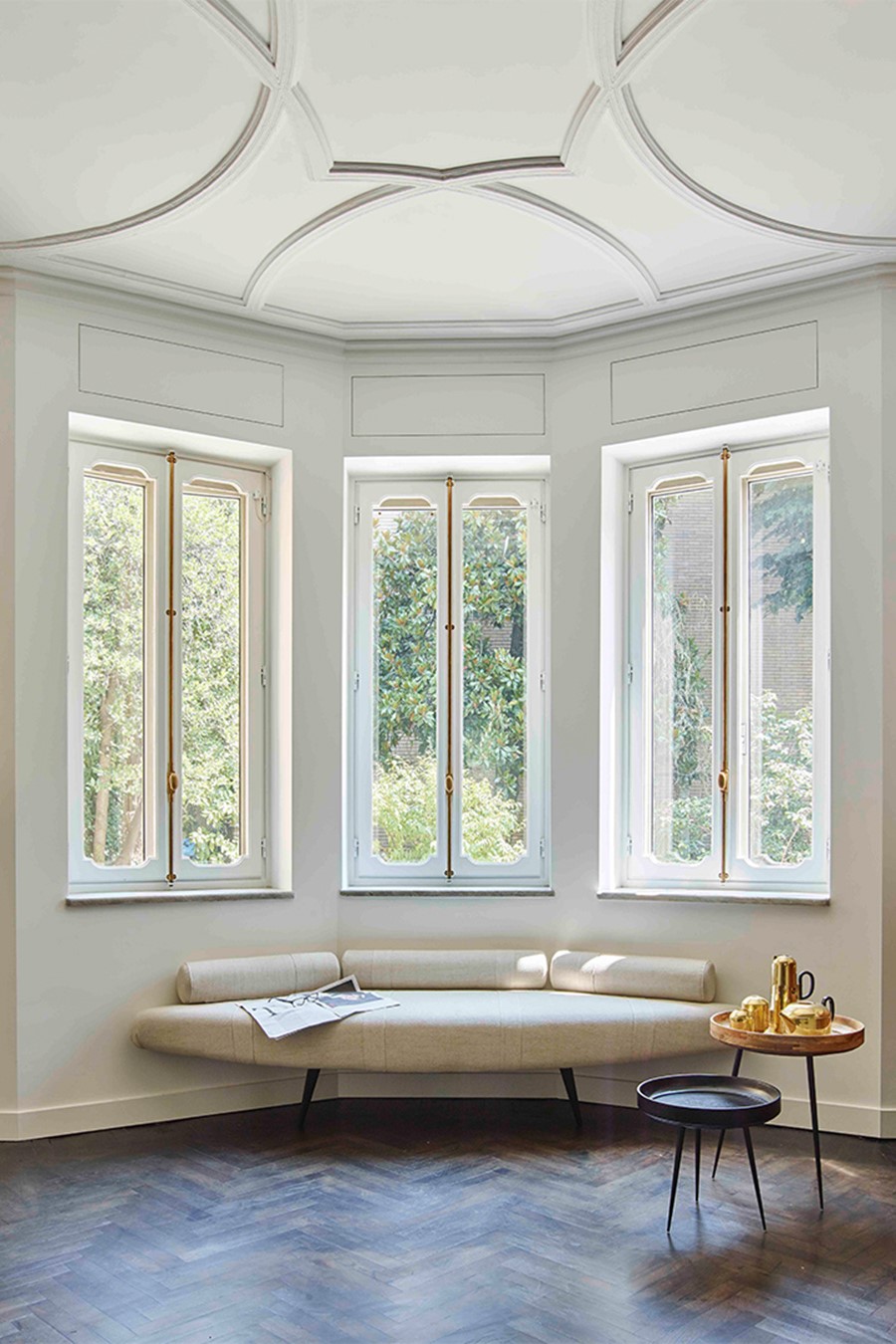Moncalvo is a project designed in 2015 by Fabio Fantolino where elements from the 50s are combined with a conscious recovery of pre-existing elements. Photography by Eugeni Pons
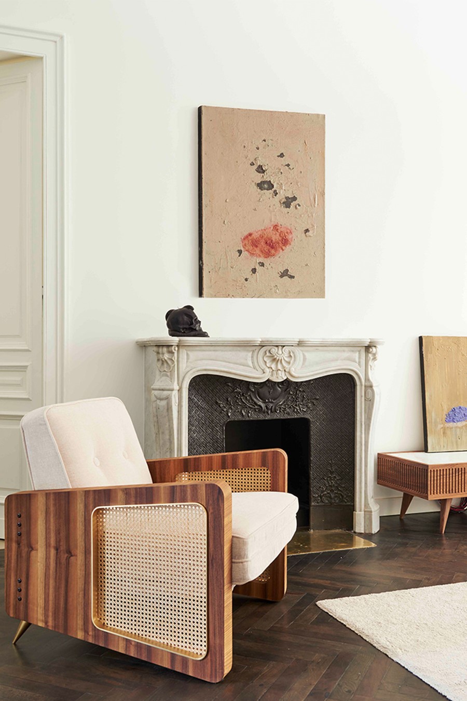
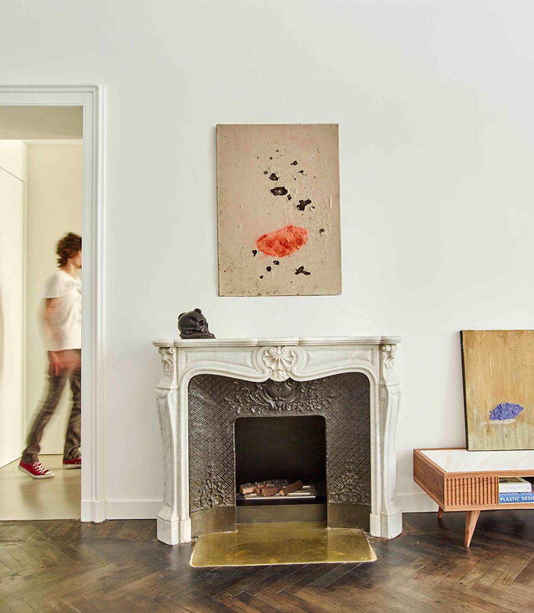
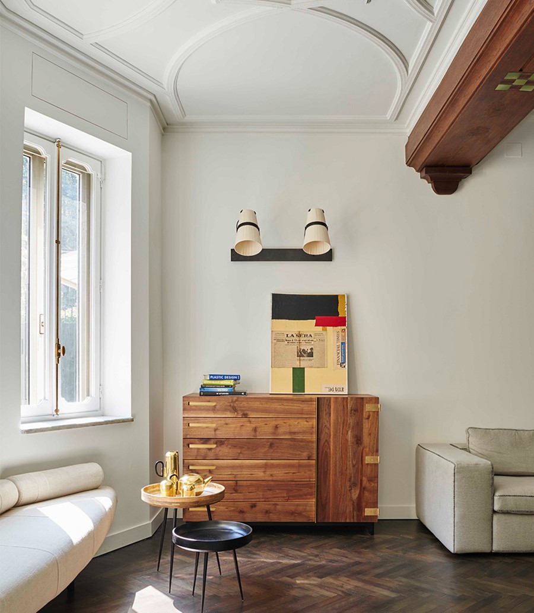
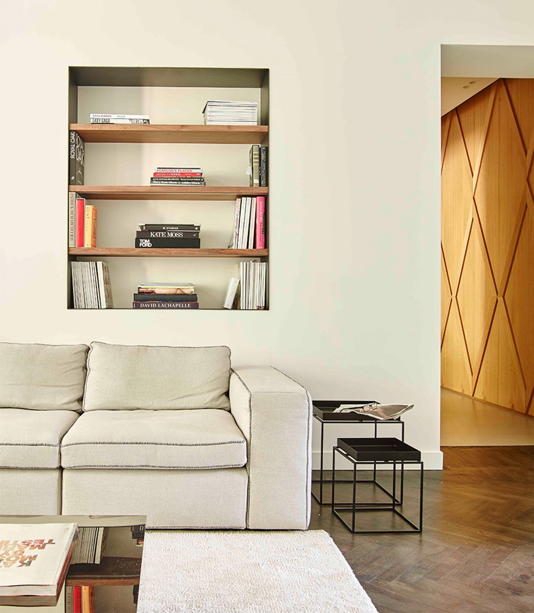
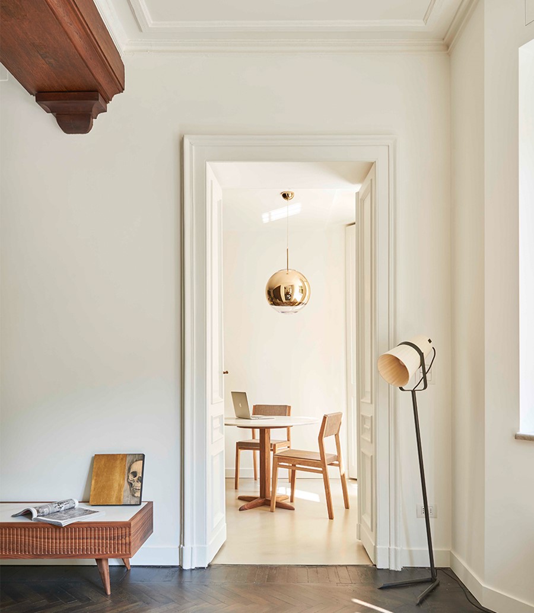
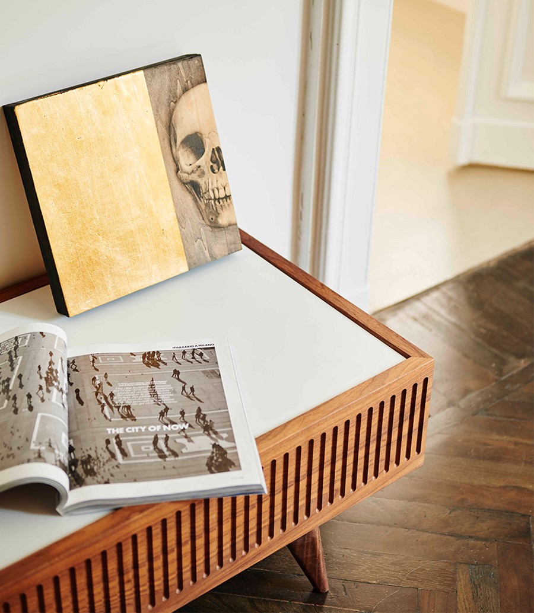
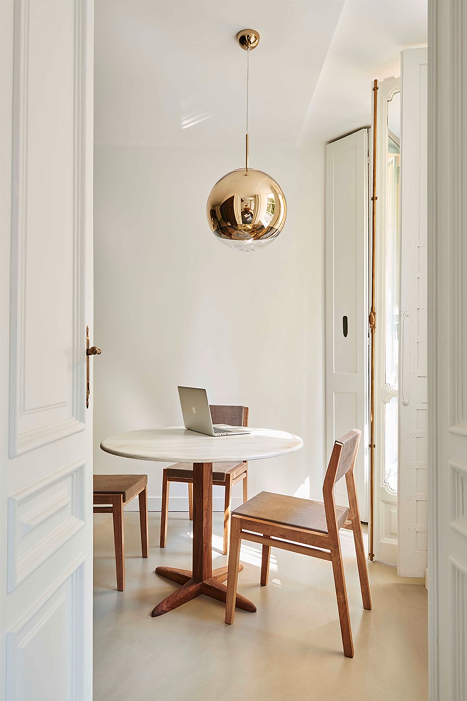
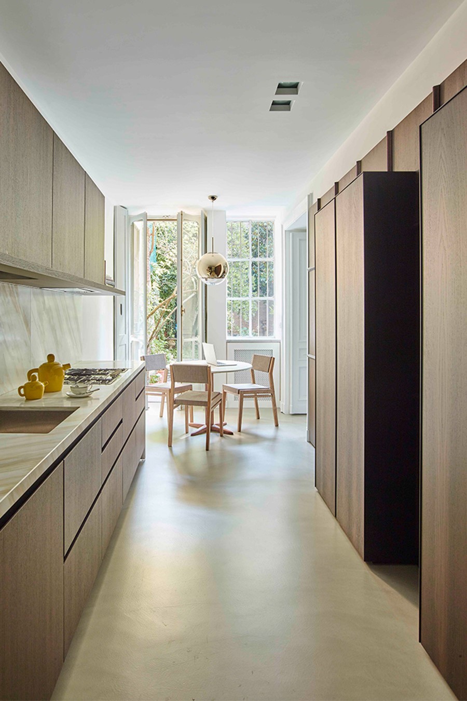
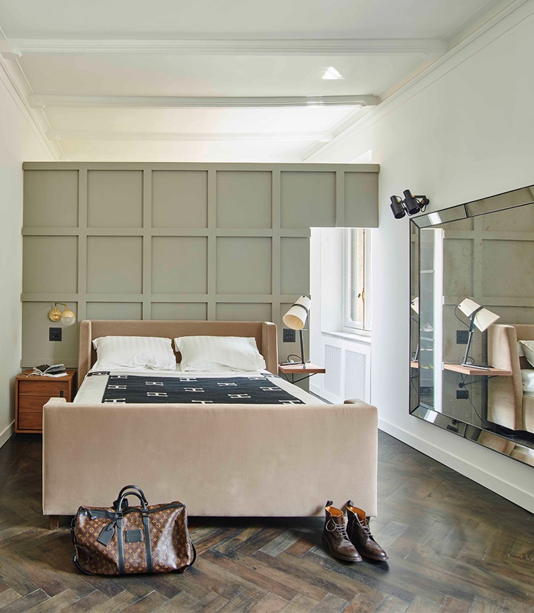

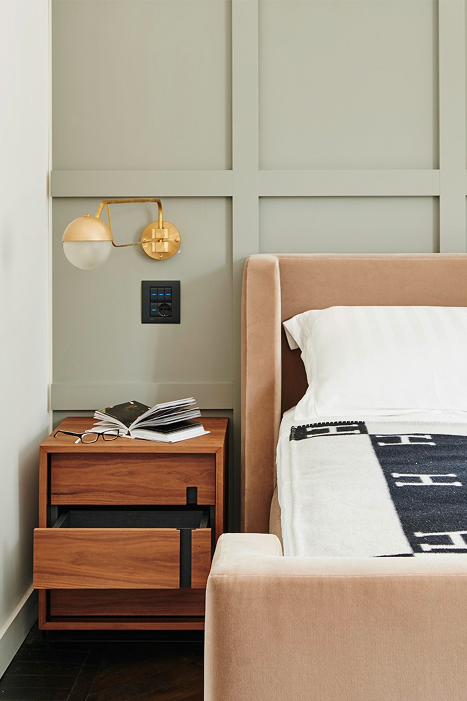
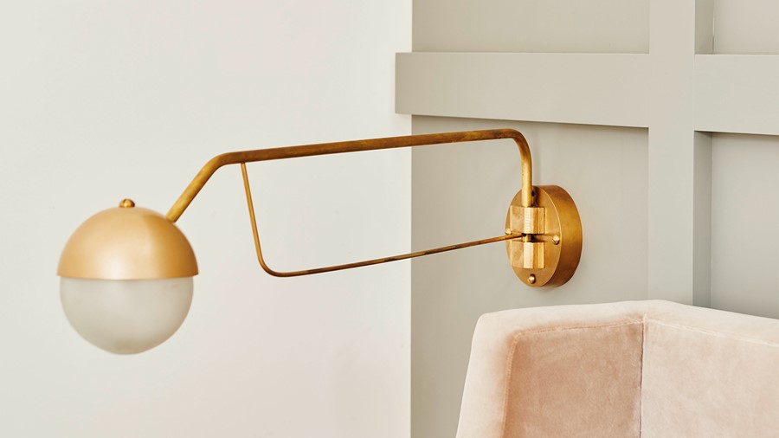

An apartment in a building of the early ‘900, located in the Turin hills a few steps from the Gran Madre and from the Piazza Vittorio, has been deeply and carefully restored in 2015 by architect Fabio Fantolino. The international vintage mood is the principal mood of the project, where elements from the 50s are combined with a conscious recovery of pre-existing elements. The project includes the total renovation of the apartment, the interior design and the design of the lights and custom furniture.
Beyond the front door, the entrance to the apartment area is marked out with an oak boiserie that hides a wardrobe, with diamond pattern typical of the ’50s, designed by Fabio Fantolino and realized by Materia Design.
The living room is the heart of the house, it is widely lighted up by a bow-window, enhanced by the presence of a custom sofa, which creates an intimate reading area together with the small Mater Bowl Tables. The charm of the environment is brought out by the many recovered elements such as the parquet flooring, the Louis XV fireplace, the ceilings with decorations and the large wooden beam, as well as doors and their frames. The harmonious result is given mainly by the inclusion of different individual objects that define different functional areas: a more convivial one, with a sofa and armchair and the other more reflective. The centerpiece of the space is the glazed brass pendant, with frosted glass bulbs, around which the many Phanto products make their appearance reflected from the super mirror steel table. The paintings are by the artist Fabio Pietrantonio.
