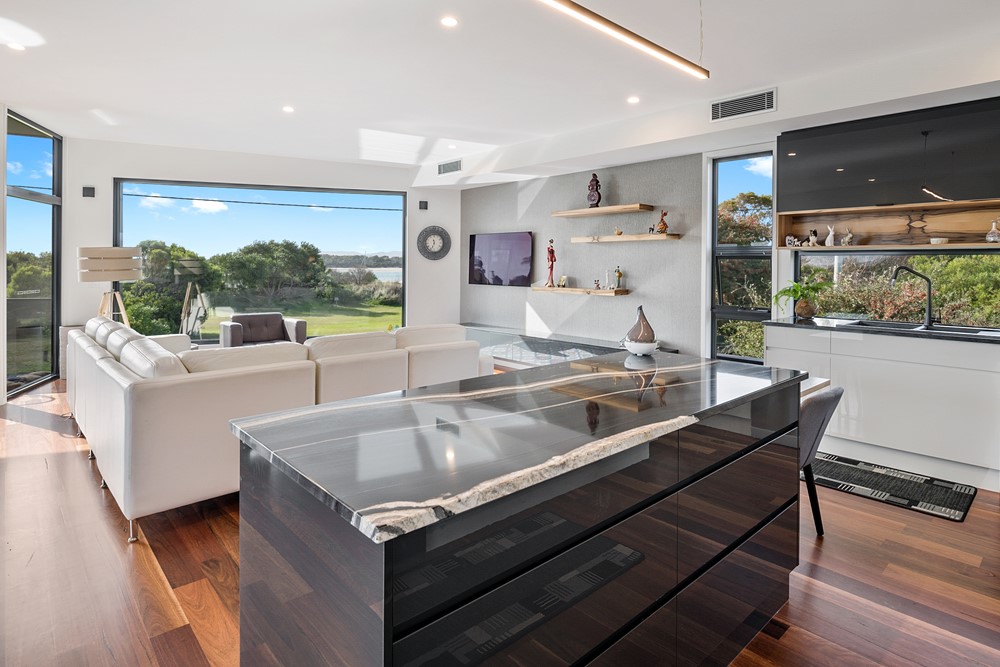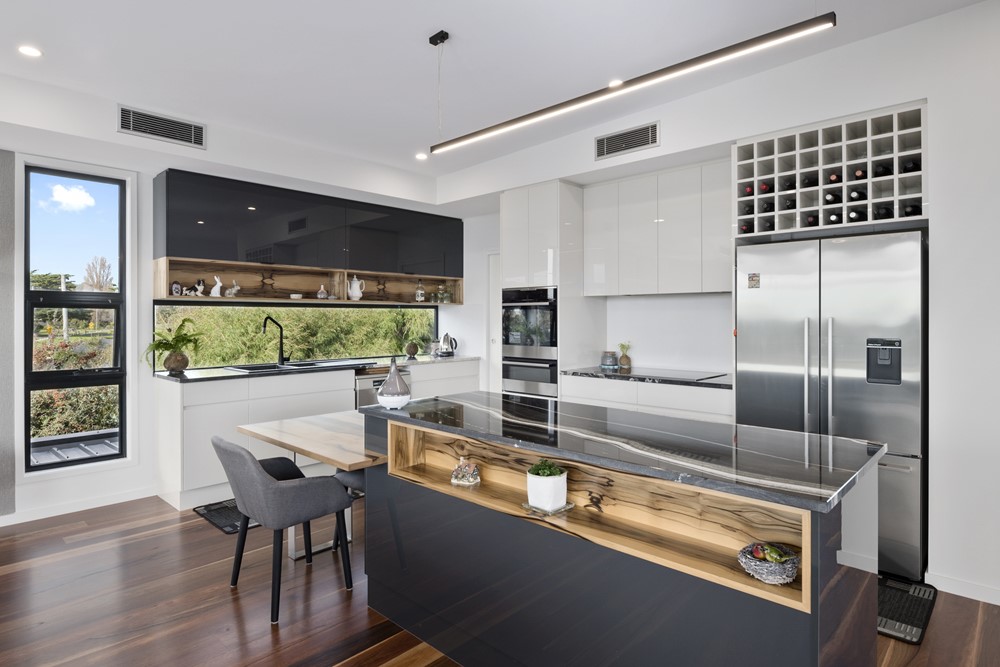The Shard is a project designed by Starbox Architecture in 2016, covers an area of 700 m2 and is located in Port Sorell, Australia. Photography by Jeremy Scott.

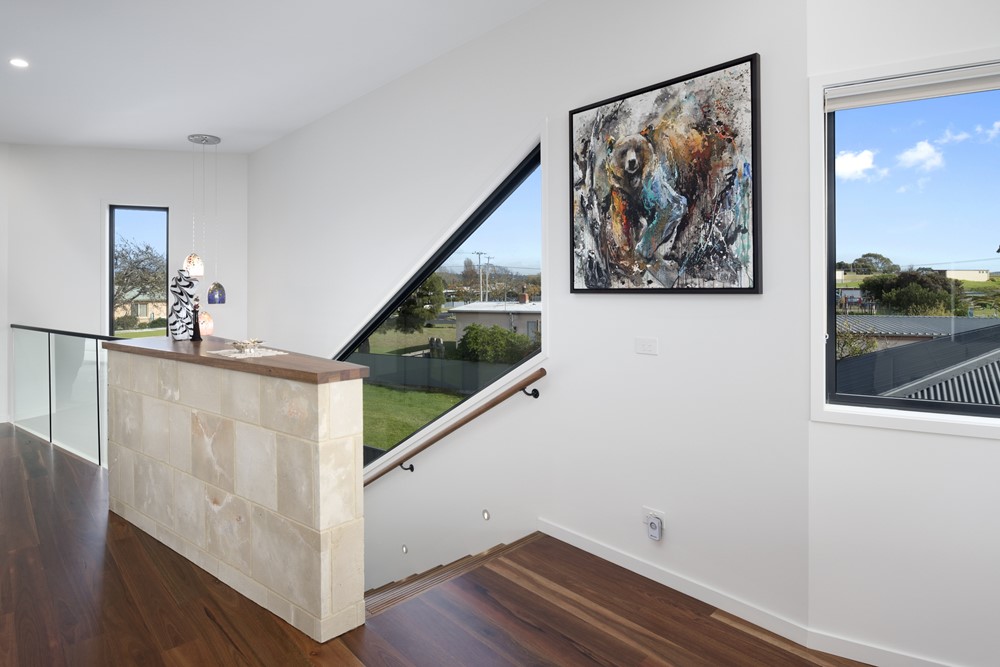
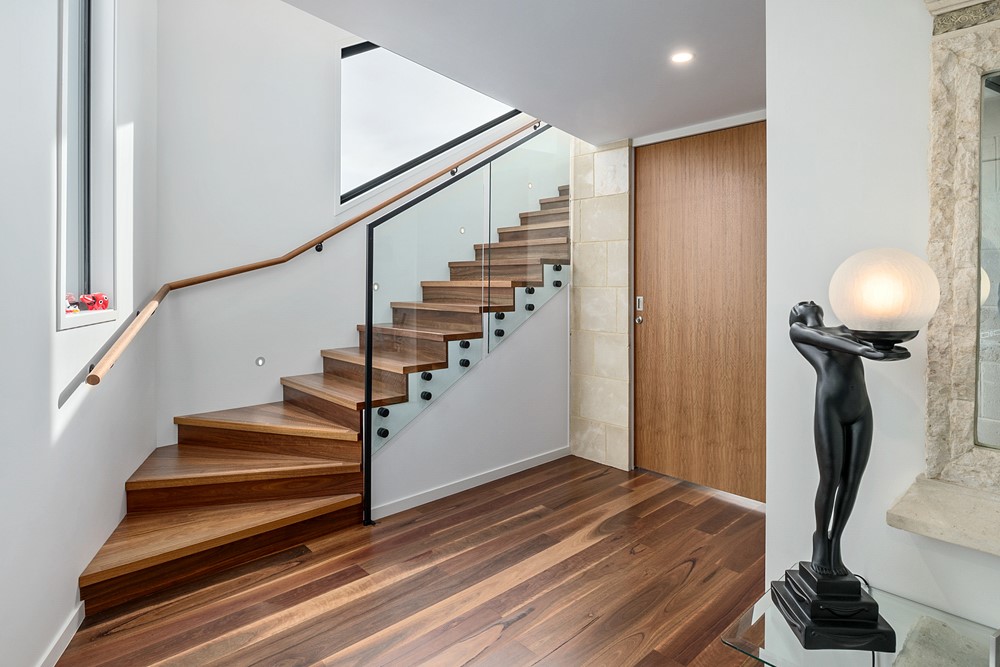
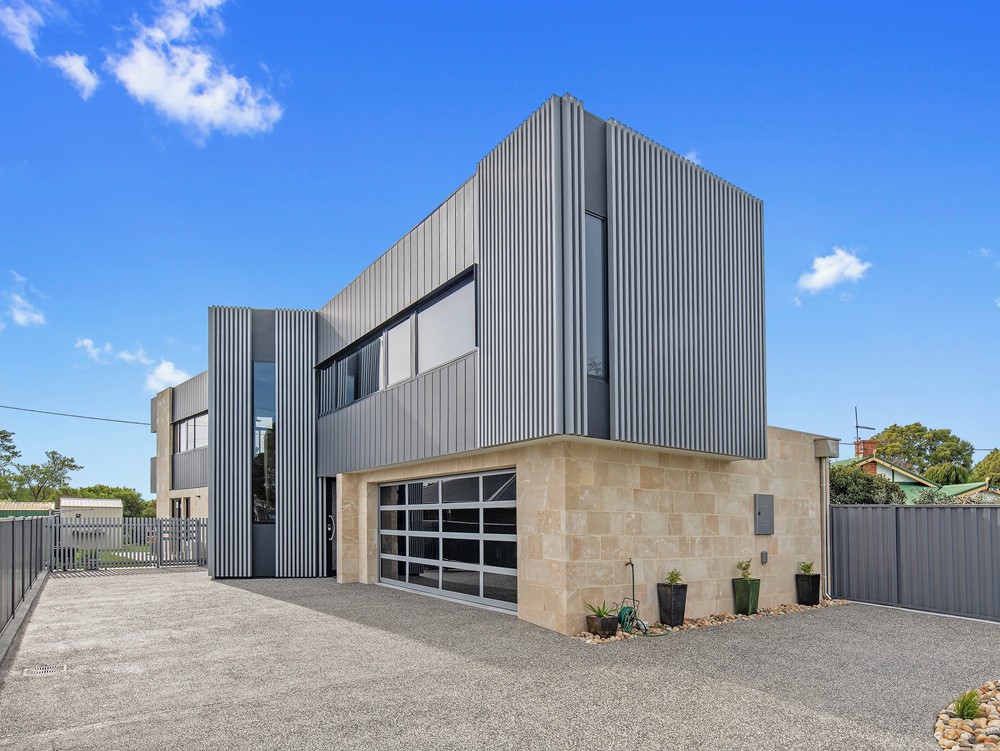

A new residence for a retired couple that intended to live on the upper floor capturing the ocean views, with the flexibility of the downstairs to be for family and friends or to become independent short term accommodation. The Shard, aptly named due to its angles brought about by the slenderness of the site, is situated on the fringes of the Port Sorell Estuary. The site provided many limitations, one being its conical shape, causing a very high and narrow building envelope. As the site entry was to the south and the view of the Port Sorell Estuary was to the North this meant that the living spaces could focus on the view, be very private, have direct access to the beach and take advantage of passive solar design principles. The building envelope was a challenge but through clever use of internal spaces brought about a striking and dynamic form. Its developed form is intriguing yet simple. Using the trajectory lines allowable from the building envelope, two angled rectangular prisms stacked offset on top of each other are connected by a double height space of the vertical circulation. From the street it presents itself as a very long and large building, albeit a single room width. The beach side of the residence takes advantage of the wider title boundary which allows maximum aperture to the view. The materiality of the building is bold and dynamic. Situated on the coast required materials that would withstand the salt air and be minimal in maintenance. The use of oyster limestone provided a solid and earthy connection to the sandy site, yet unique in its texture and colour. Aluminium battens were also used to accentuate the forms and create a dynamic and ever changing facade.


