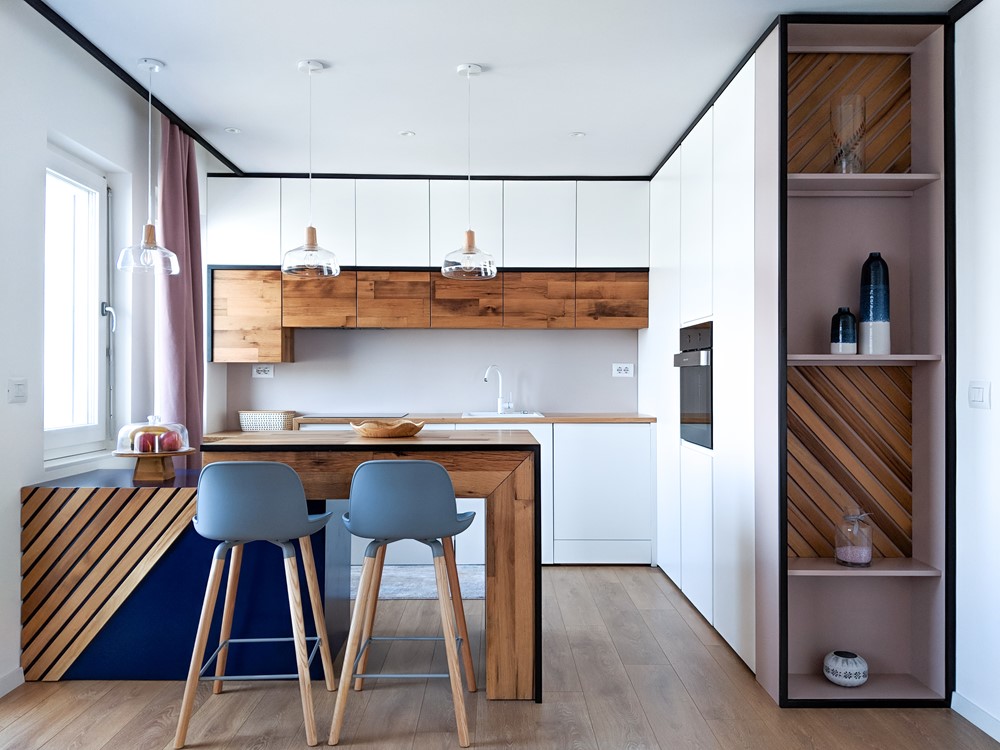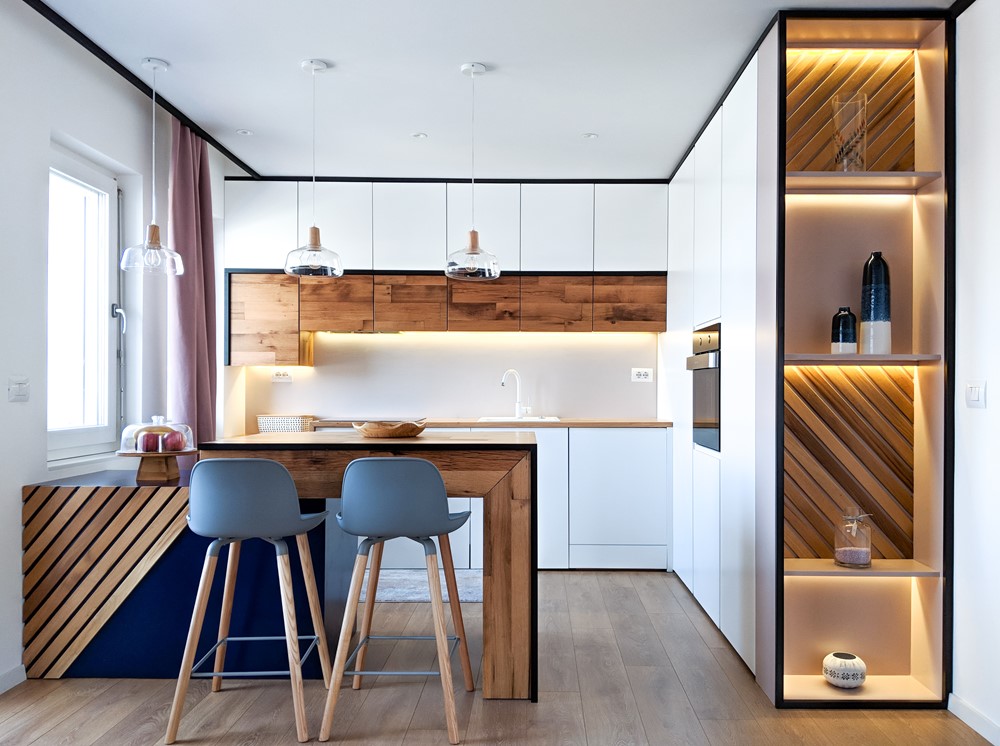Linea is a project designed by Muza. “This project is designed and realized entirely by us, and it has a stunning minimalist design followed by the lines that are used almost in every corner. In order to give even more artistic flavor to this environment, we’ve called it “Linea” (from Latin).
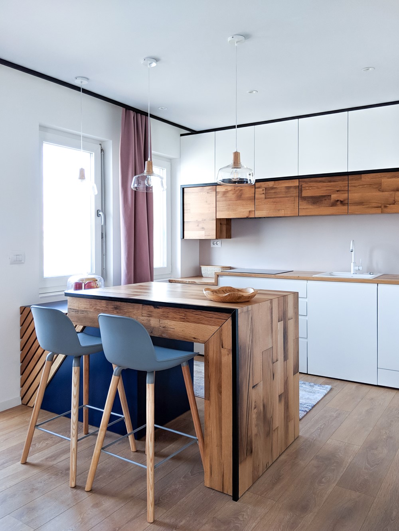



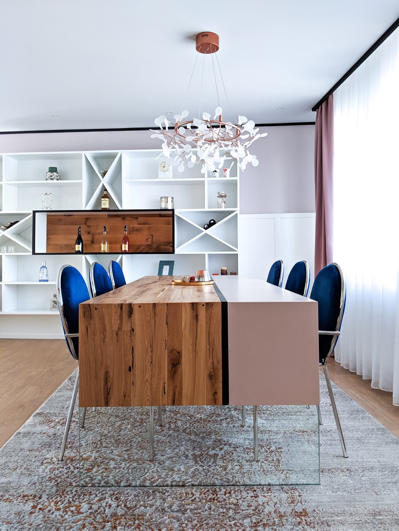
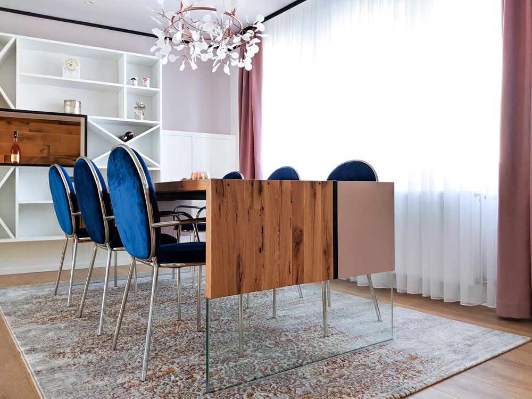
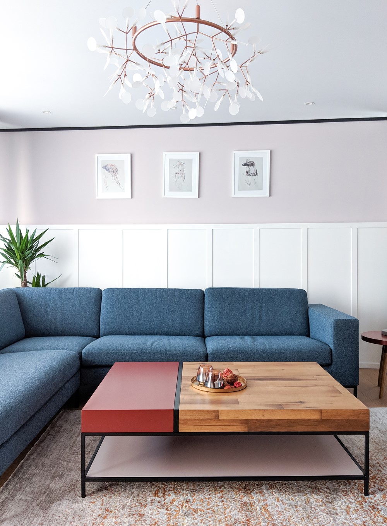
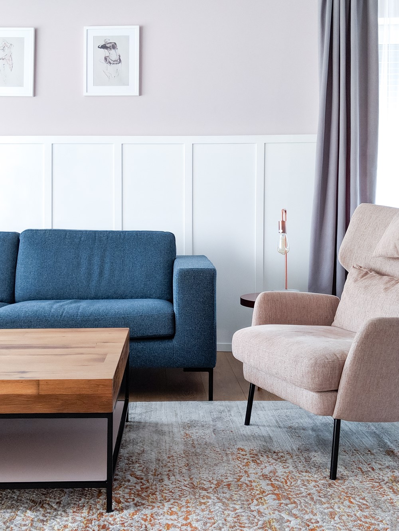
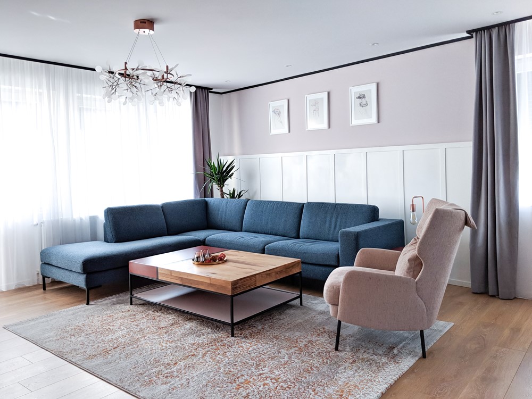

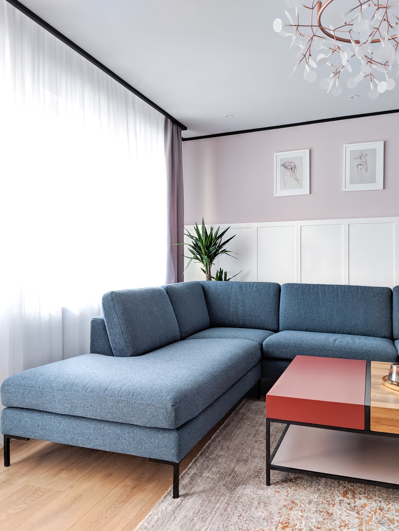
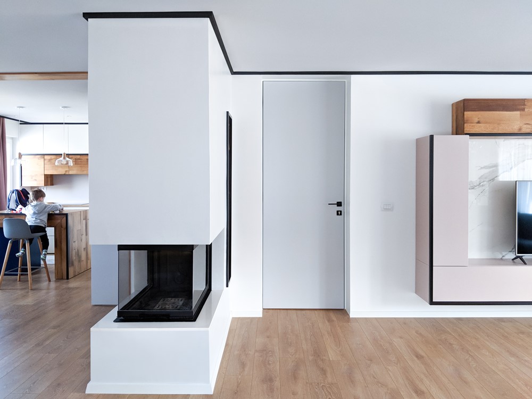

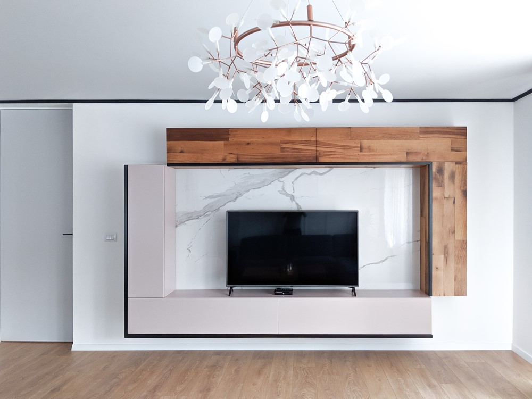

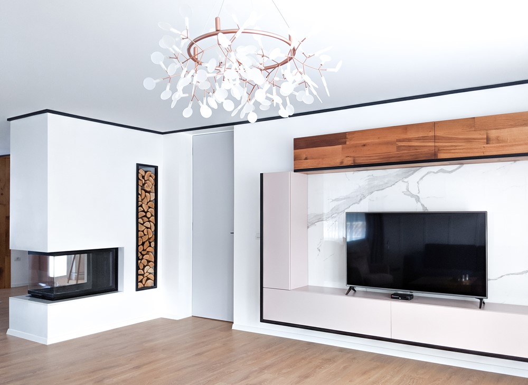
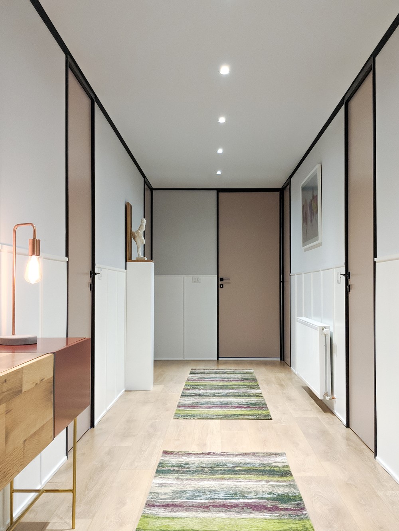
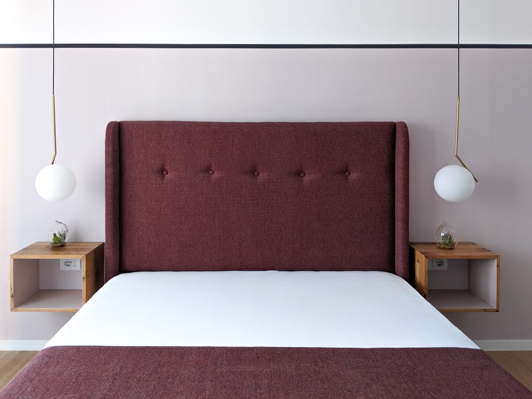

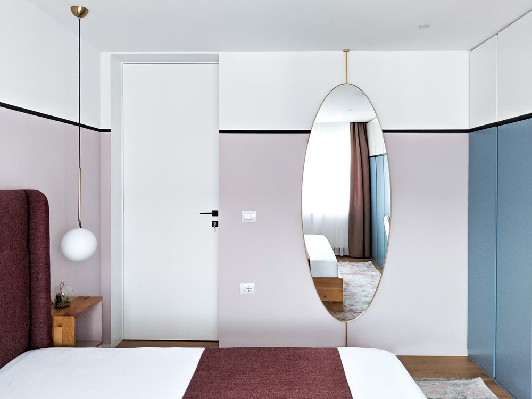
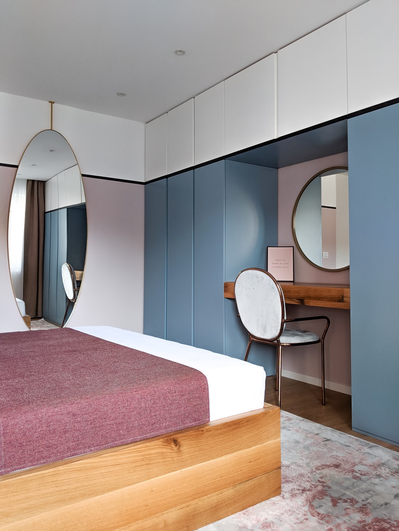

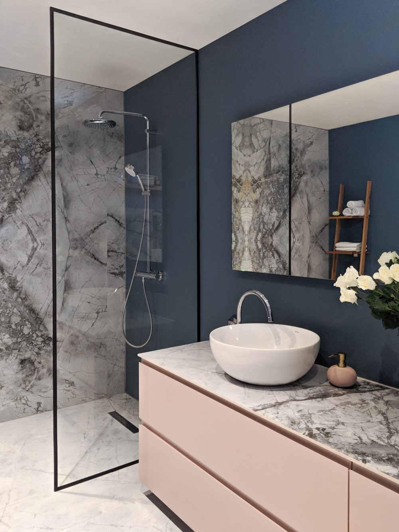
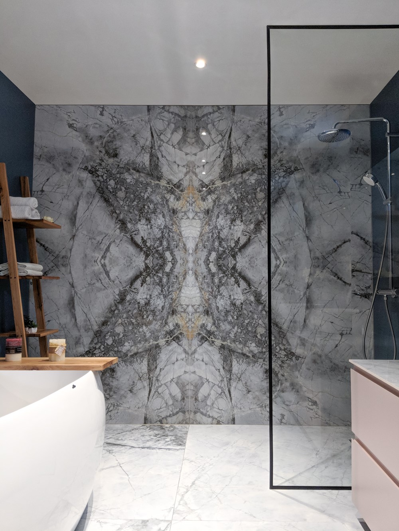
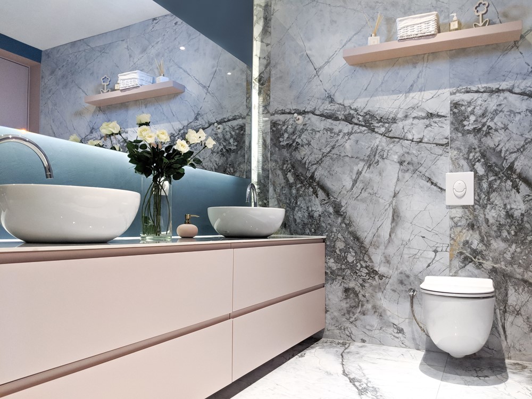


Our goal was to create a very unique design, to have original atmosphere, but we also worked very carefully in details and finesse to have a contemporary look, full of style and very comfortable. The contrast between black and light pink is all that characterizes this home. The long corridor doors are the best example of this. The wood used in many cases is the perfect balance between these elements. With the fireplace located in the middle of the sitting room, we wanted to make an artistic separation between the living room and the dining room, but still not losing the open communication between the two. Every element used in the living room, kitchen, corridor, bathroom or bedroom is specifically designed and executed for this house.The project was completed in 2018 in Suharekë, Kosovo, and it contains a surface of 174m2.“
Project location: Suharekë, Kosovë
Completion Year: 2018
Gross Built Area: 174.0 m2
Lead Architects: Njomza Havolli Selishta, Fitore Syla
Photo credits: Fitore Syla
