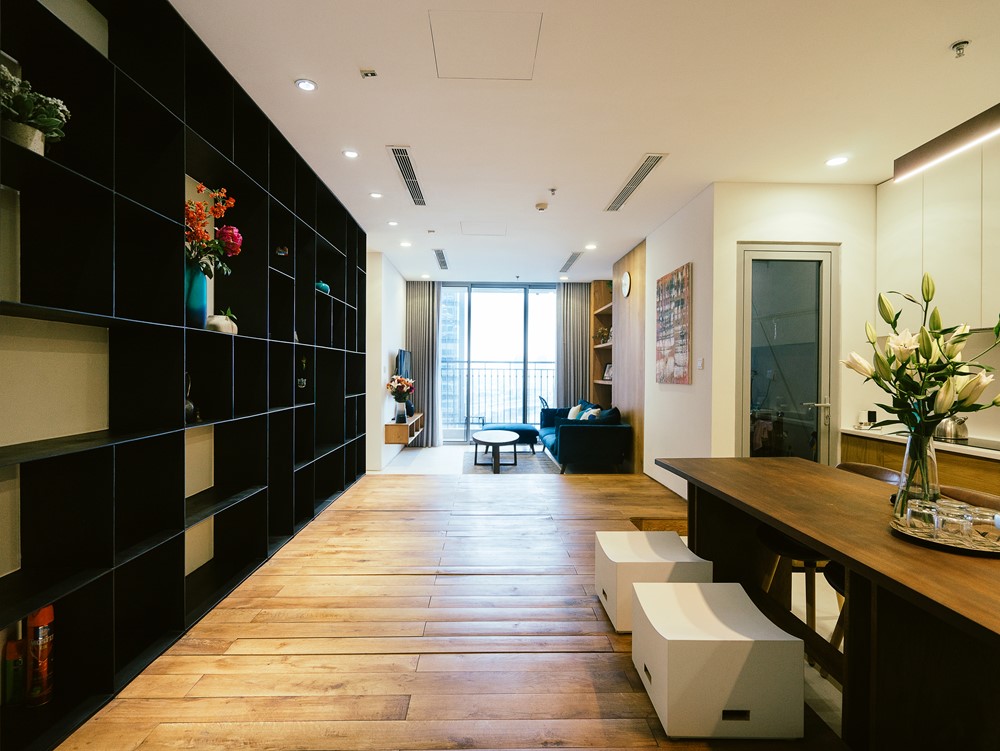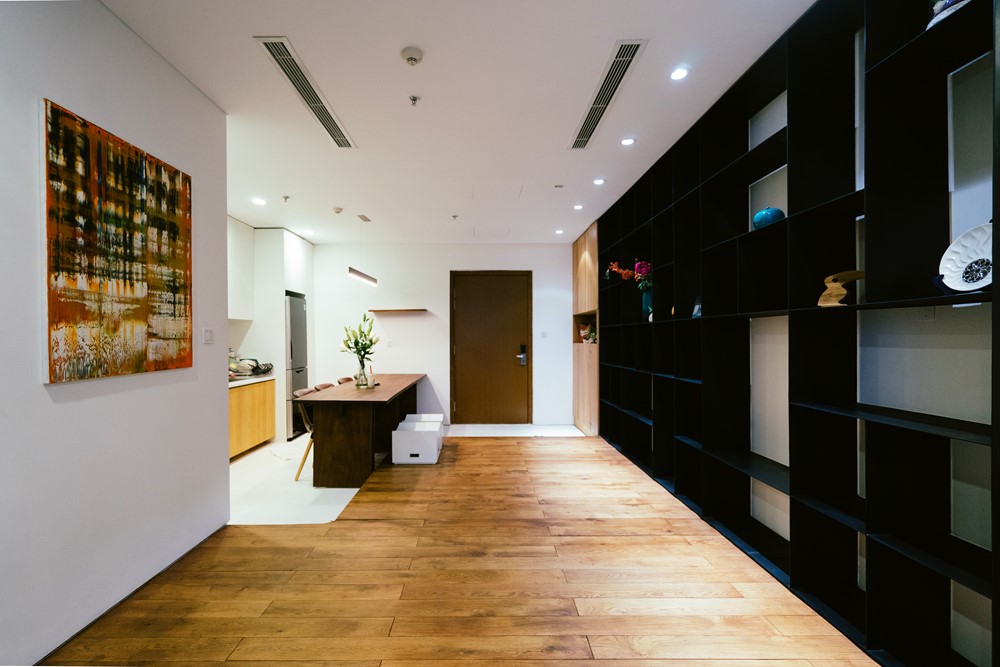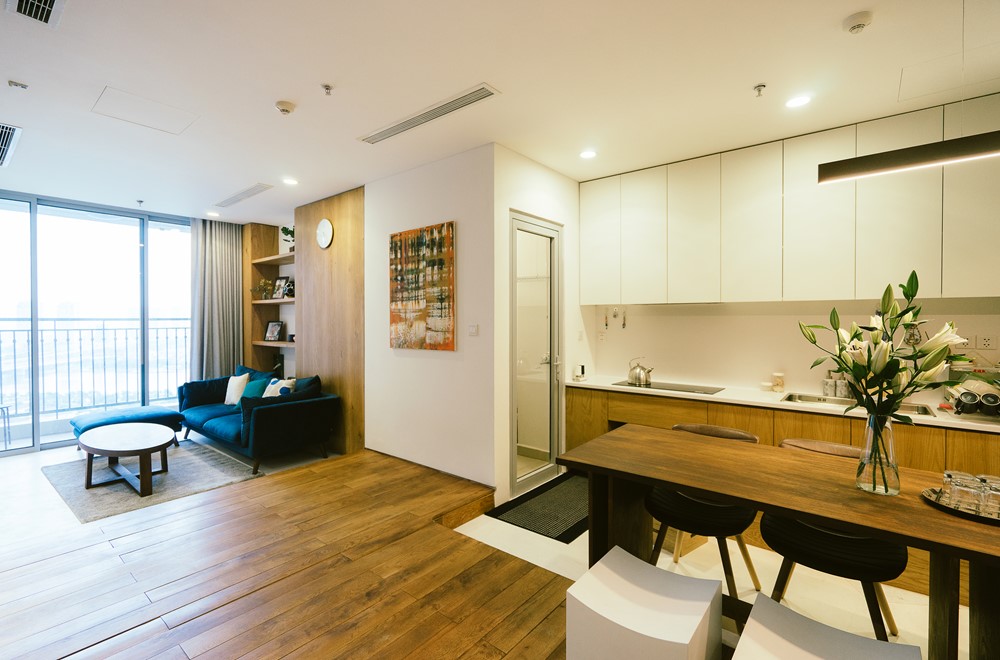Two-bedroom apartment designed by Tama Architects is located on the 21st floor of one of the most modern apartments in Saigon. Traditional apartments create too many baffles, separating functional spaces into separate “rooms” that make the members gradually isolate and lose the connection between family members.
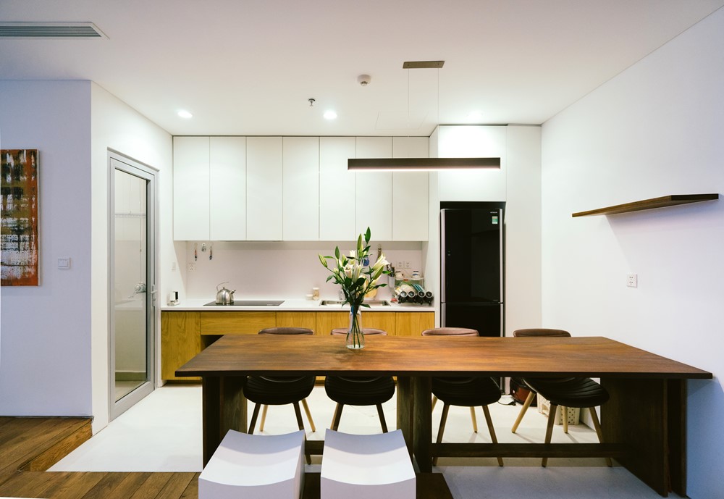
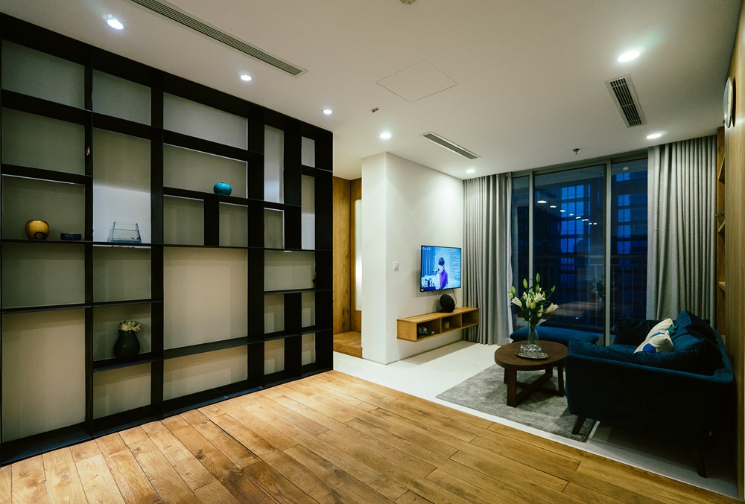
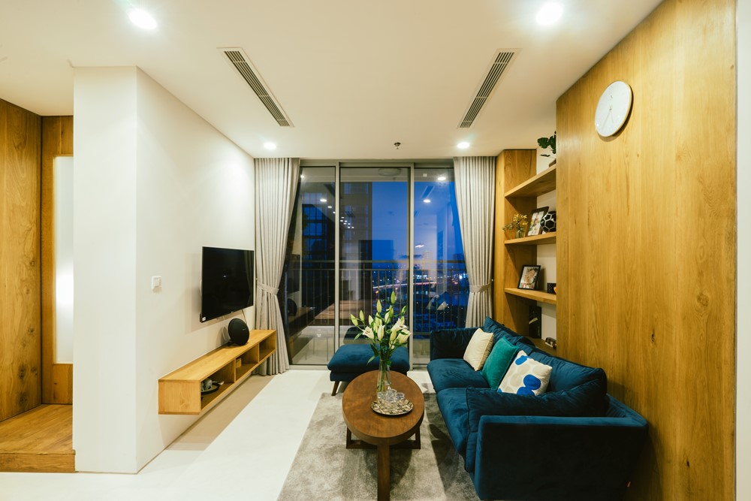
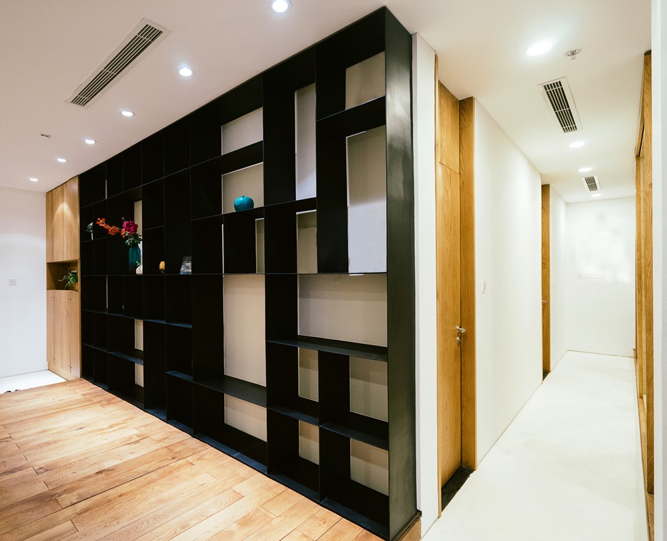

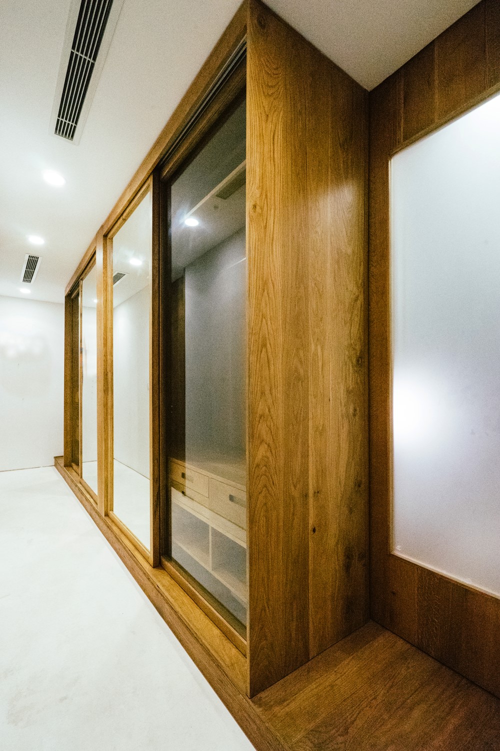
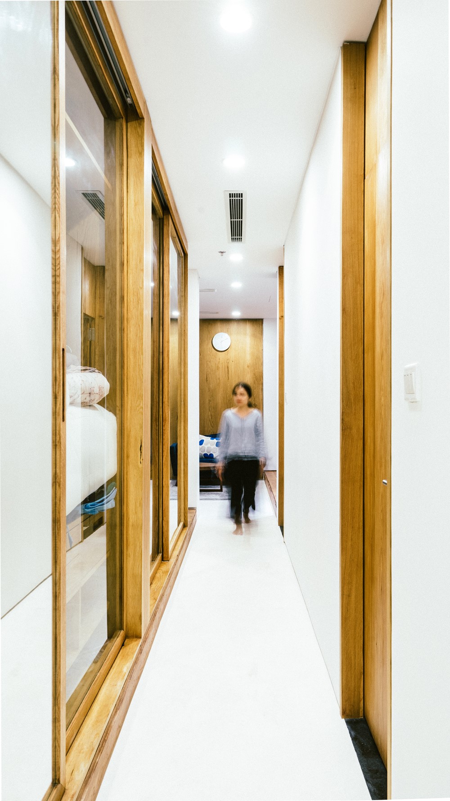
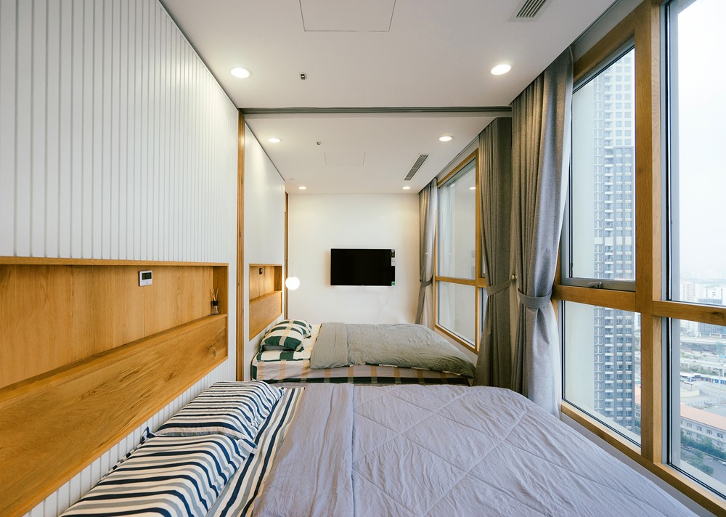
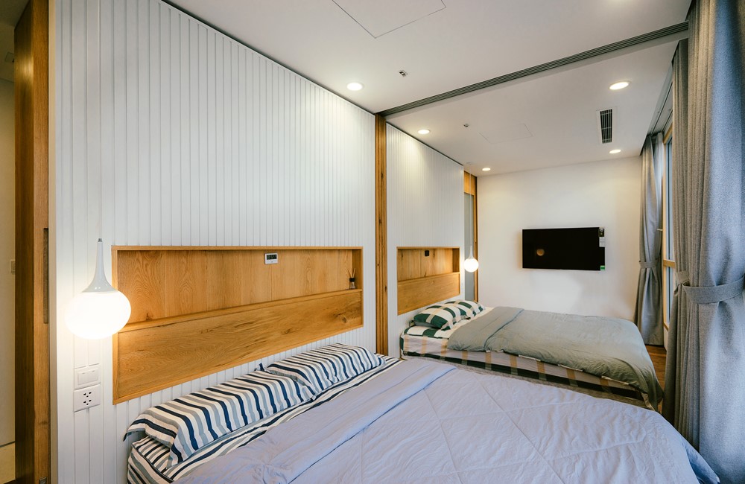
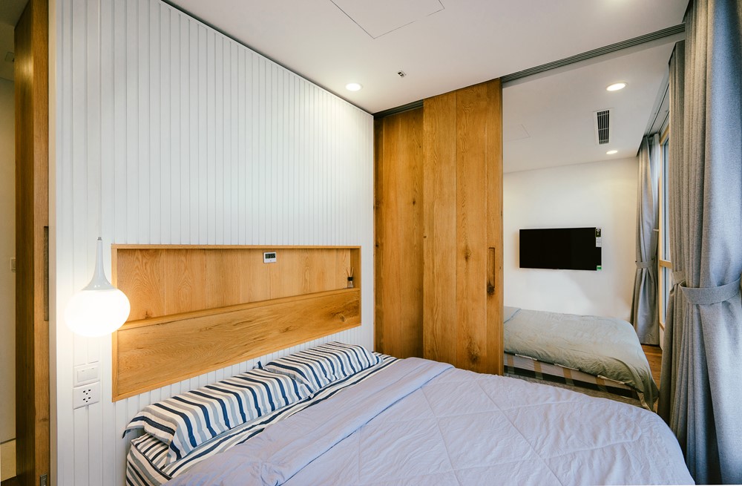
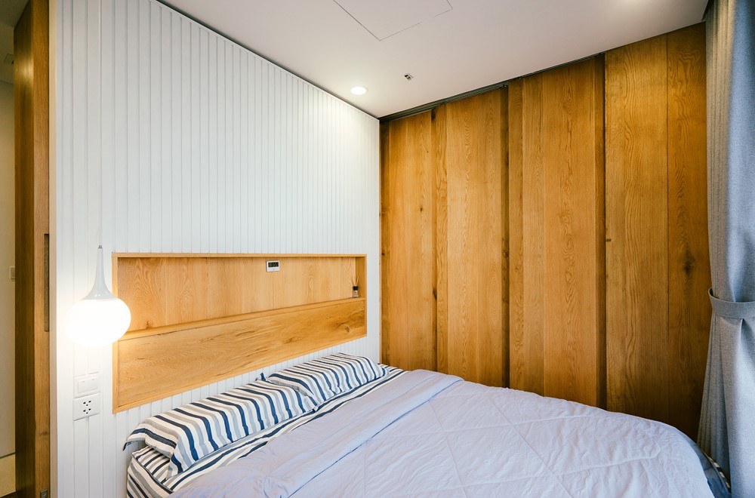

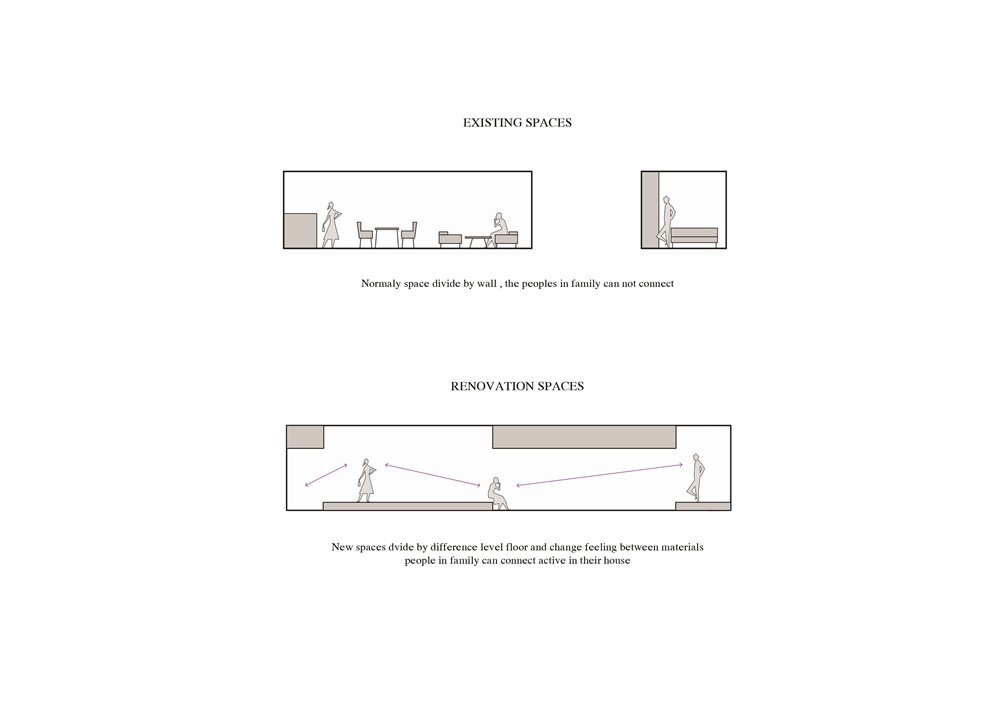

Client wishing to have a spacious apartment but still full facilities to visit each weekend, is also where you will often welcome friends and relatives in the distance to rest. Open space but still enough privacy in a 75m2 apartment is a problem set for us. Structure The dividing walls were demolished, replaced by a flexible sliding door system according to individual needs or expanded on different occasions.
This creates a solid cross-link between the spaces together and the bustling activity outside the window right from the moment of entering the house. Floor level make a gap that changes the space in an invisible way but does not detract from the overall link of the house. Open space creates plenty of space for children to run and play toys, and family members find it easy to take care of each other.
Material Terrazzo floor and natural wood are the two main materials used in the home. Different the current popular wood finish, with this project, all wood after treatment is finished with a wood treatment instead of PU painting. This helps to preserve the rustic beauty of wood, protect the health of the user while limiting the impact on the natural environment. The cooling sensation of terrazzo and warm of wood is intertwined, which is a sign of space and brings endless experiences to every step of the person.
Photography courtesy of Tama Architects
