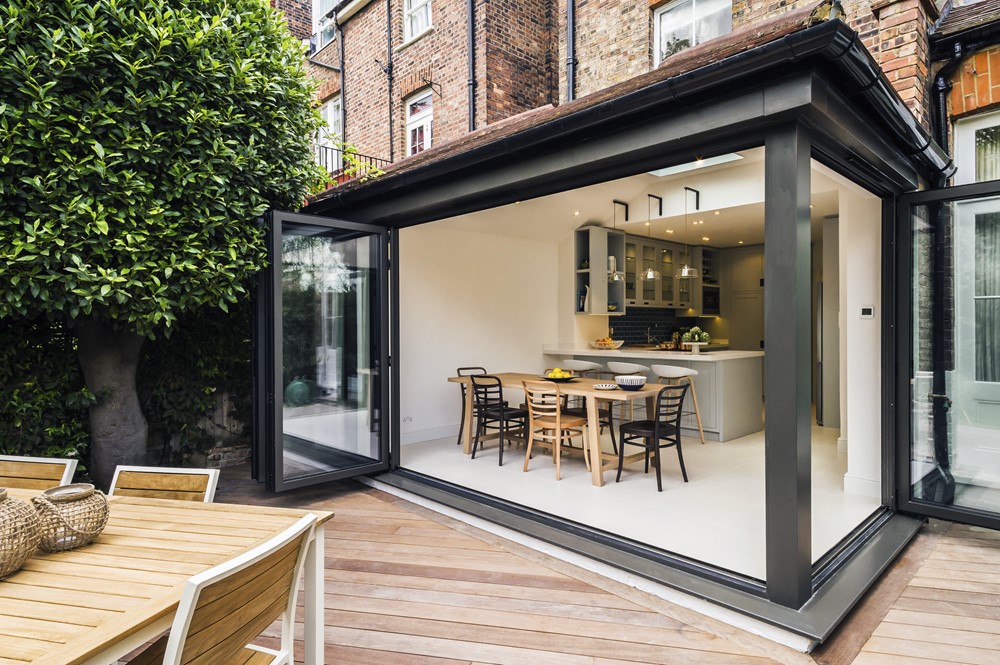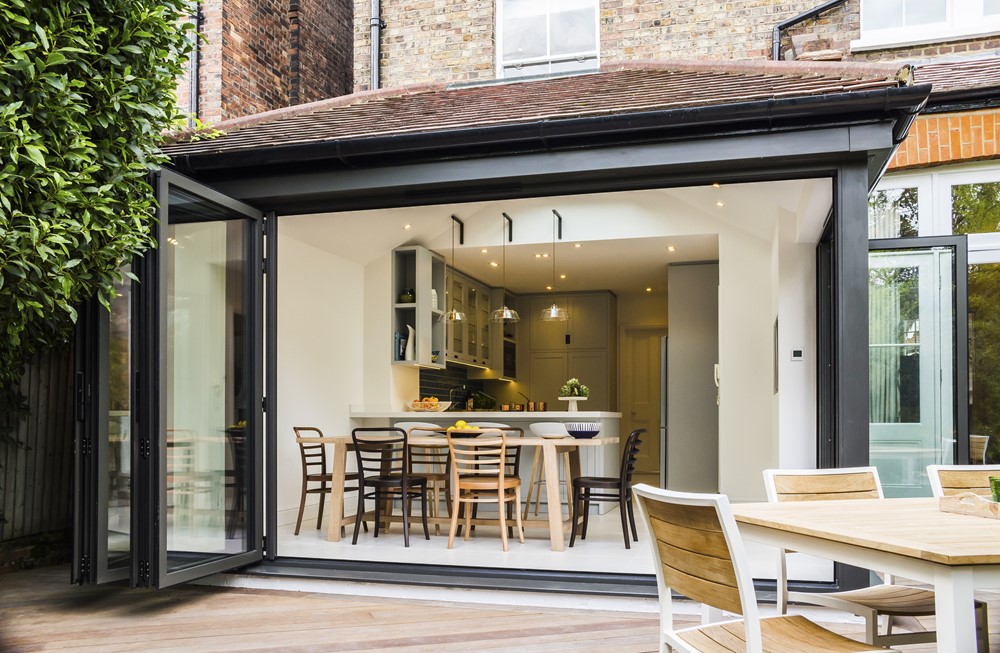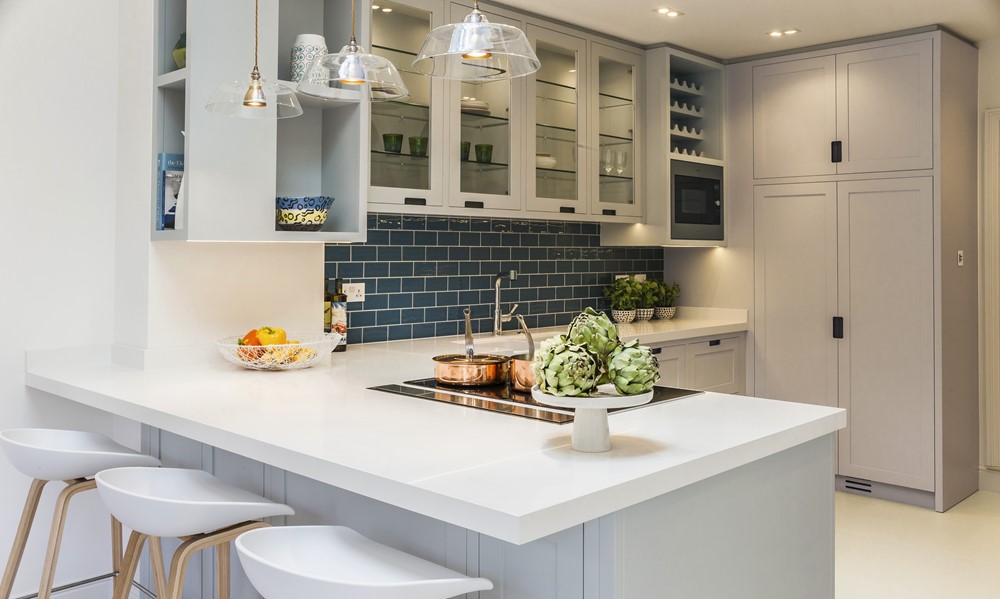LLI Design have recently completed a total refurbishment of a 3 storey Victorian townhouse on a leafy residential road in Highgate, a desirable residential area of North London.
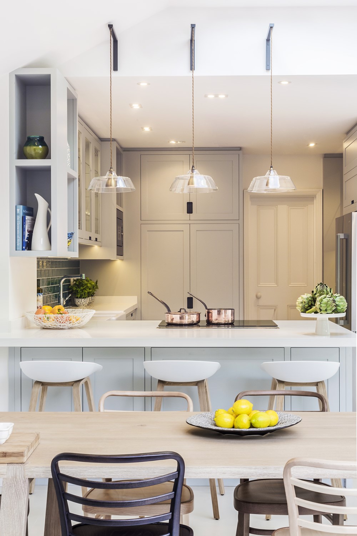
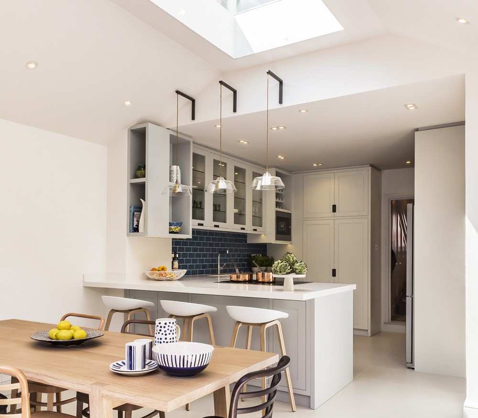
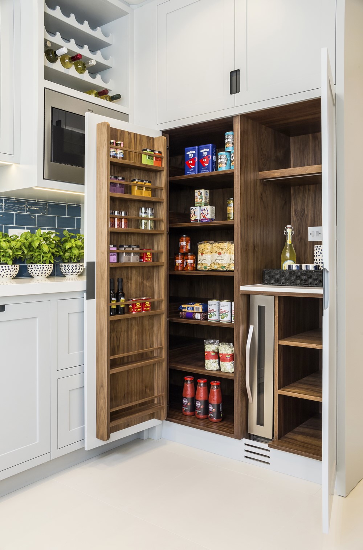
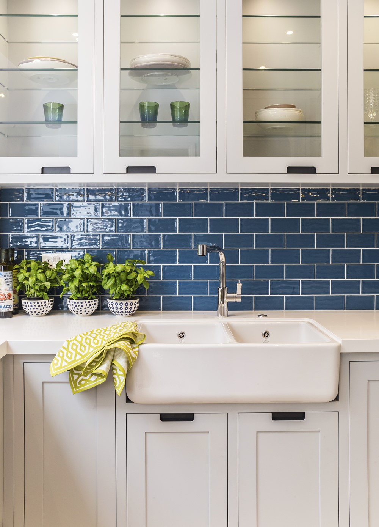
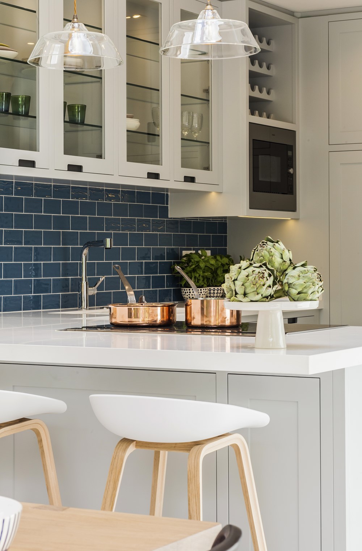



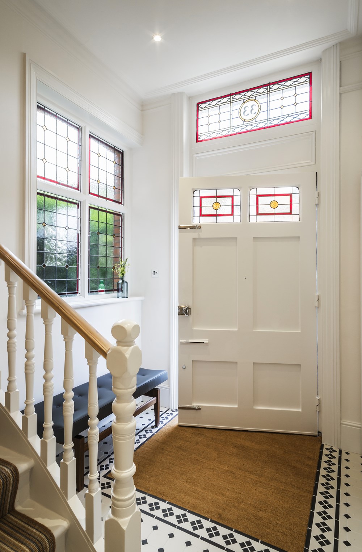

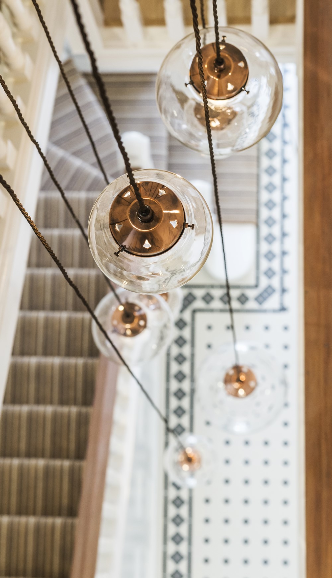
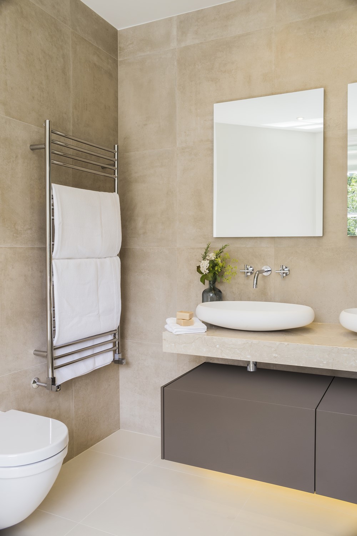
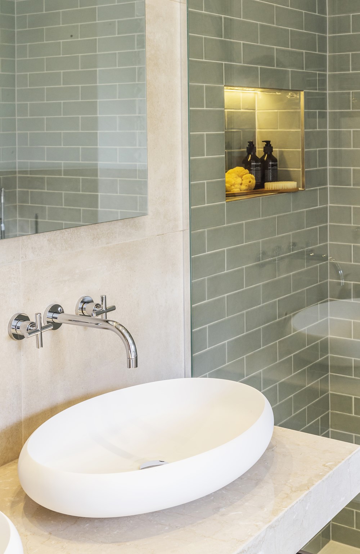
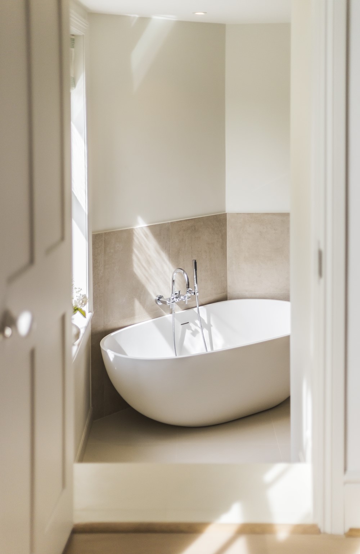
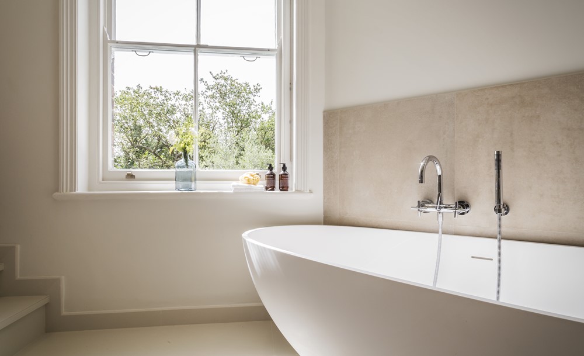
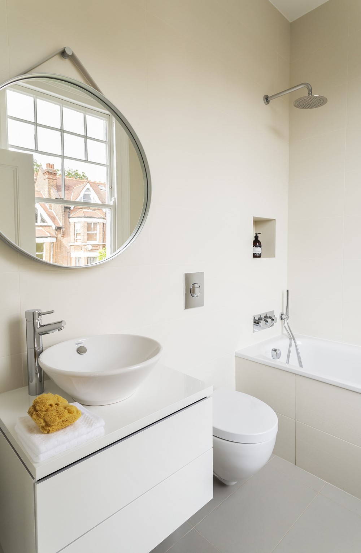
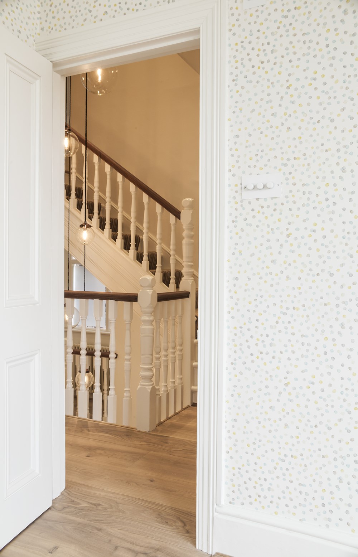
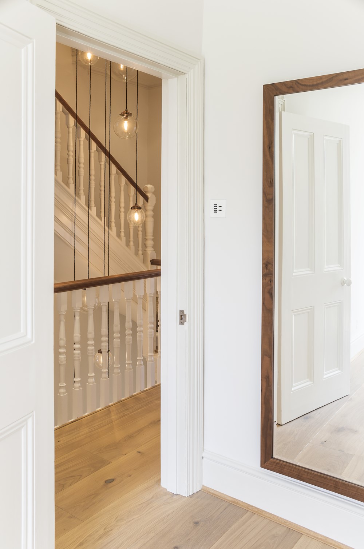
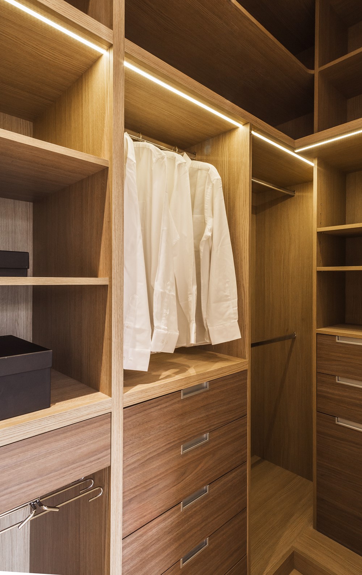
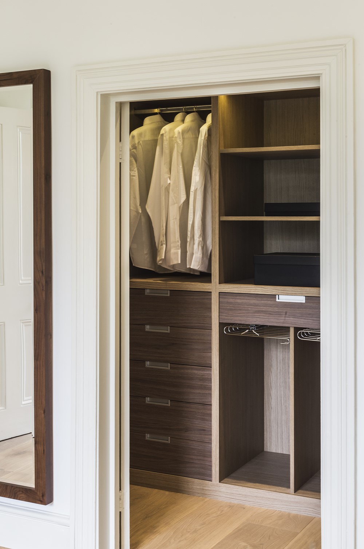
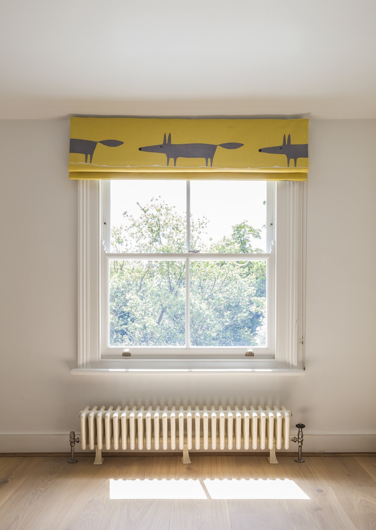
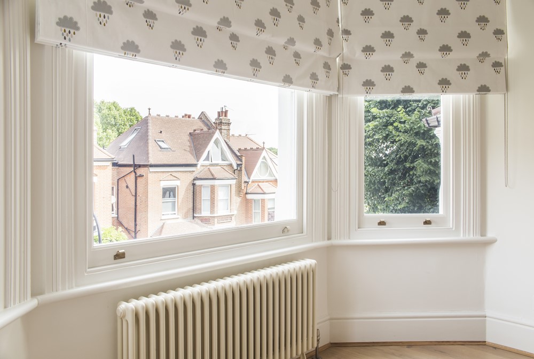
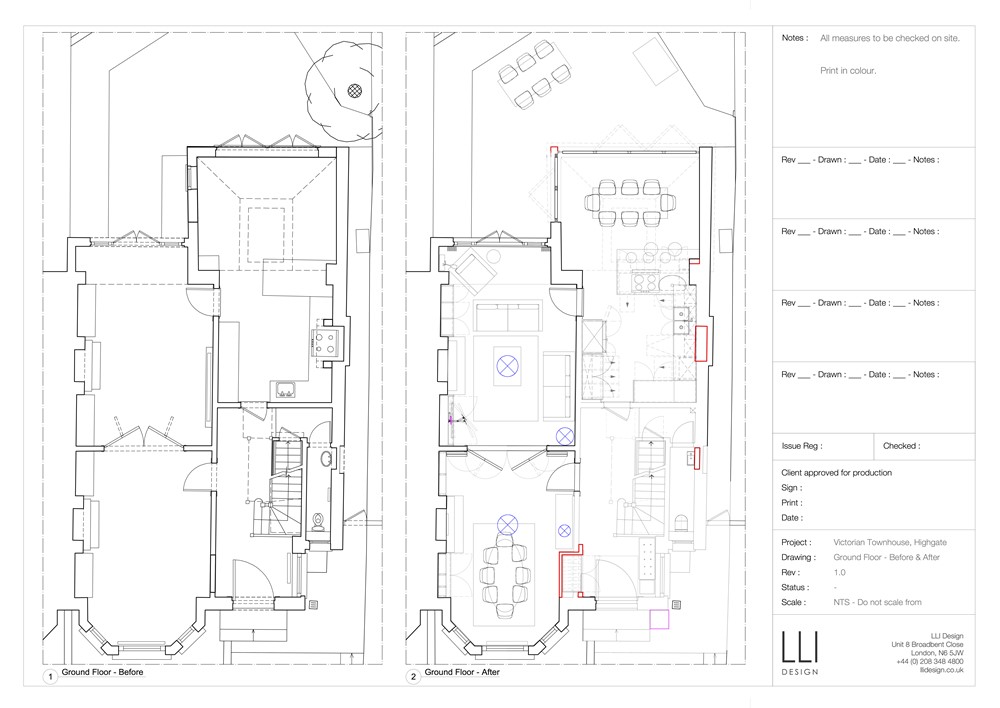
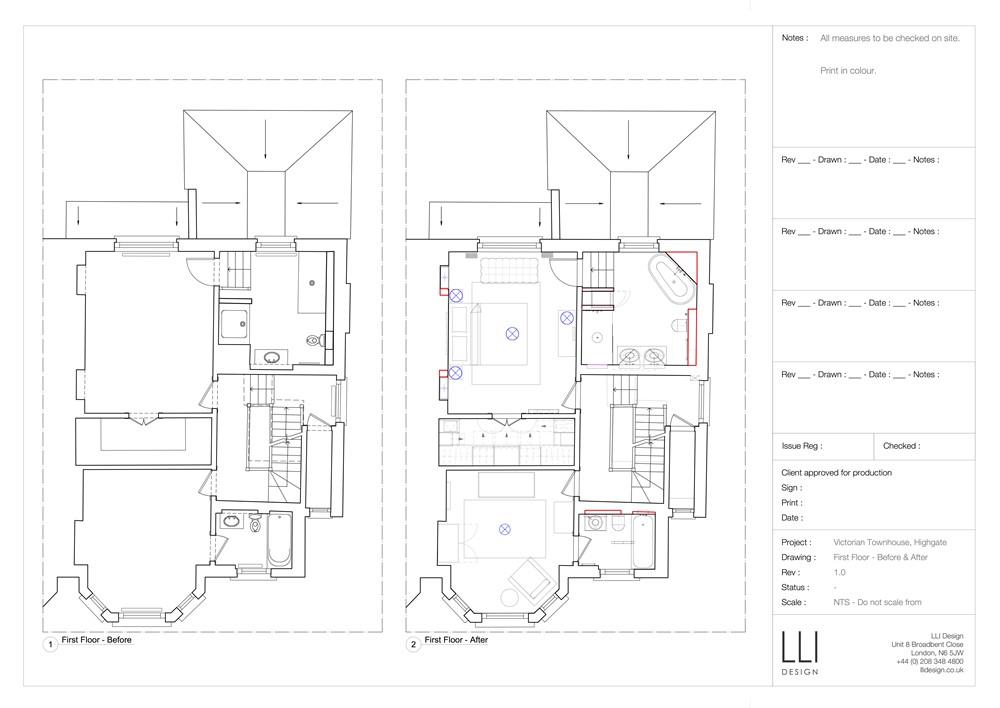
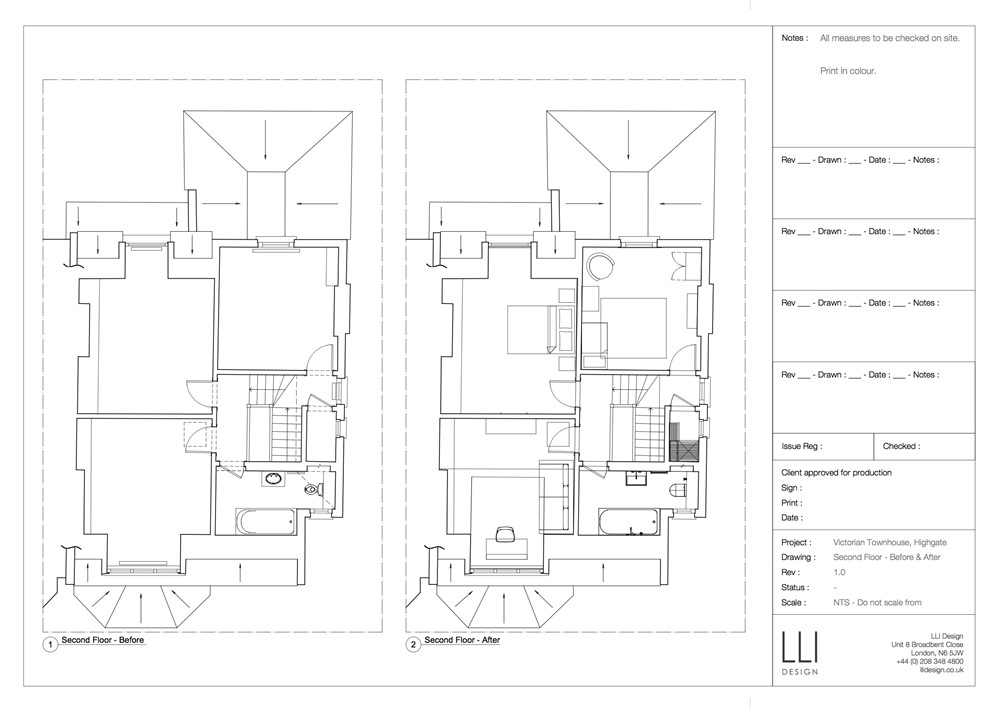
“Our clients wanted to create a warm, comfortable home with modern touches. Although the house was in reasonable condition, the joinery and fittings throughout the house were dated, had been well used and looked tired. Many of the period features had been stripped out and those that remained had not been maximised. The house lacked character and personality although it benefited from ‘good bones’, nicely proportioned rooms, a delightful garden and a handsome exterior.”
LLI Design felt that more could be made of the period features, enhancing some and reinstating others to bring out more of the Victorian feel of the property. The brief was to create a warm, comfortable and welcoming home referencing and emphasising the house’s Victorian past as well as adding more contemporary elements to the scheme.
Layout
The house comprised of c. 2500 sqft / 230 sqm spread out over 3 floors including a cellar and a lovely rear garden.
The ground floor comprised of a generous hall leading to 2 connecting reception rooms and at the end of the hall an extended kitchen. There was a small WC and stairs down to the cellar. It was decided to leave the cellar as it was and use it for additional storage. The first floor is divided into 2 bedroom suites. The Master Suite; comprising a good size principle bedroom with steps down to an ensuite and off the master bedroom, a small dressing room.
We created a Nursery Suite at the front of the house comprising of a sizeable bedroom and an ensuite bathroom.
On the half landing up to the second floor is a kid’s bedroom and on the top floor a Family Bathroom, Guest bedroom and a generous Study Room.
Photografy courtesy of LLI Design
