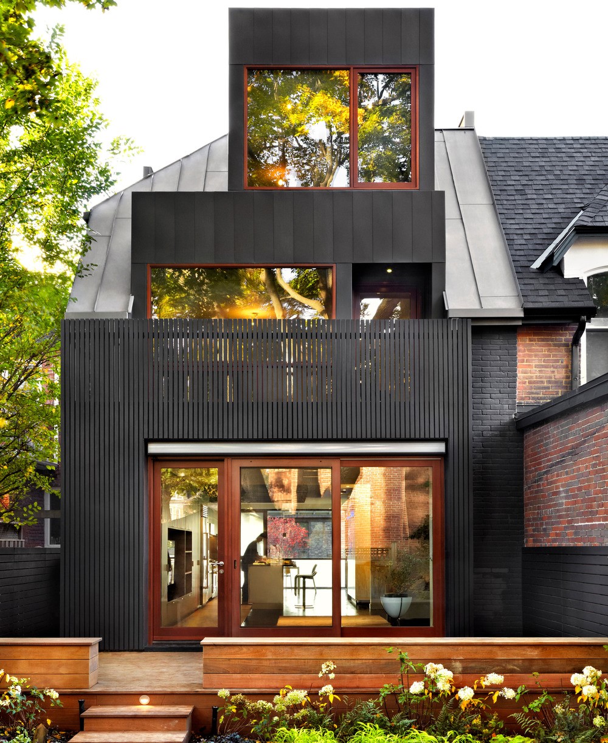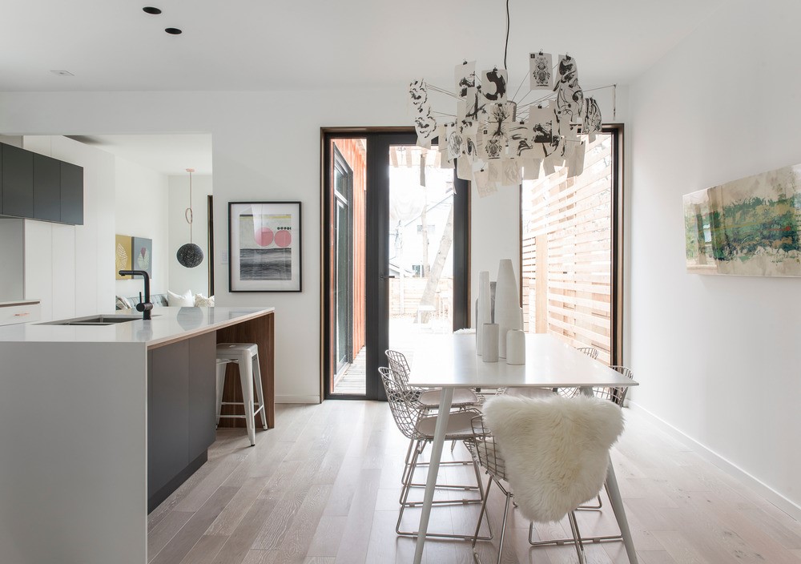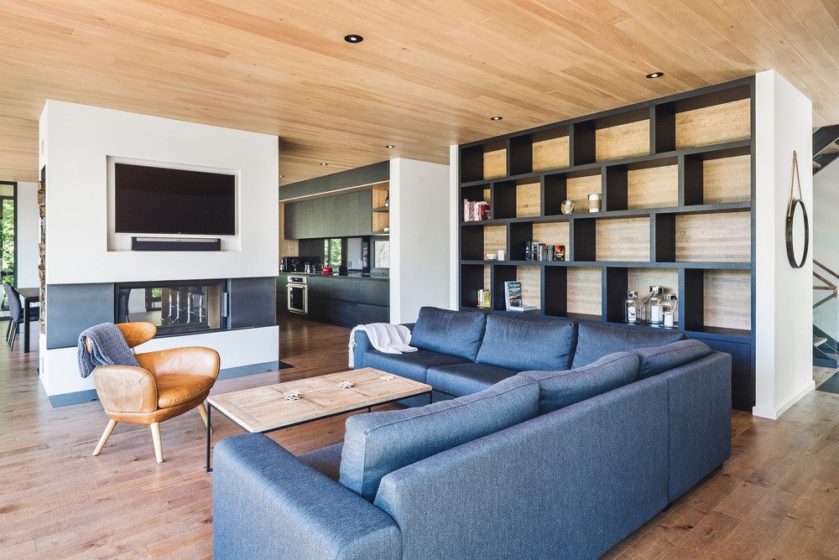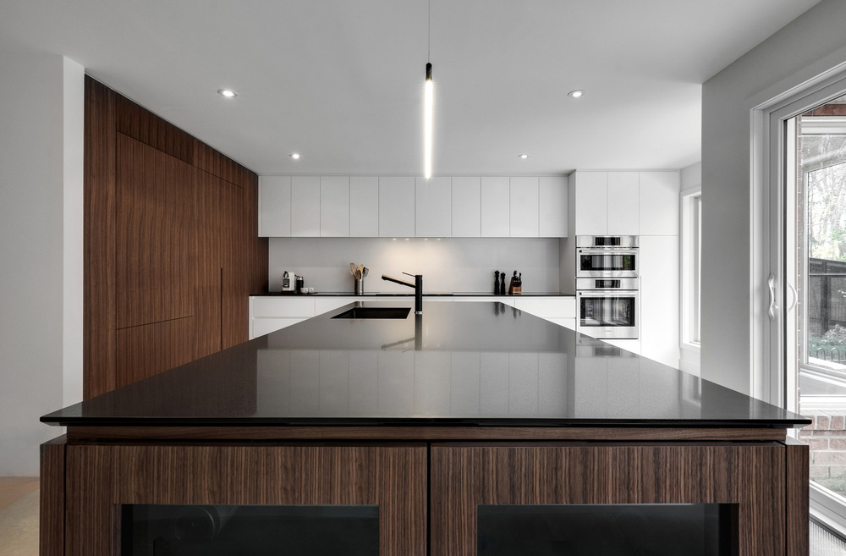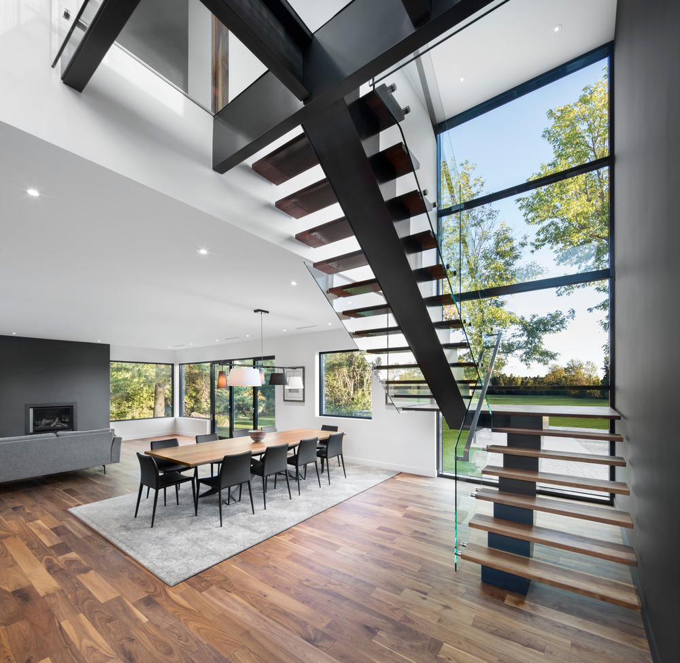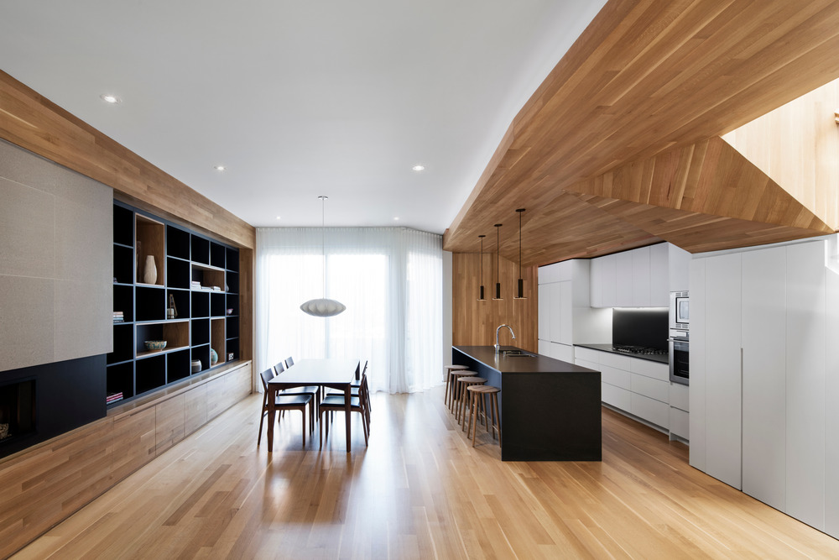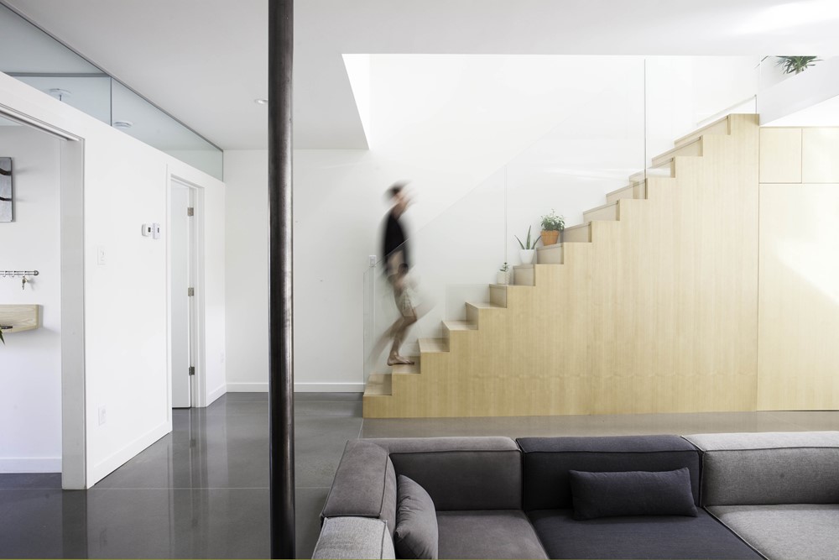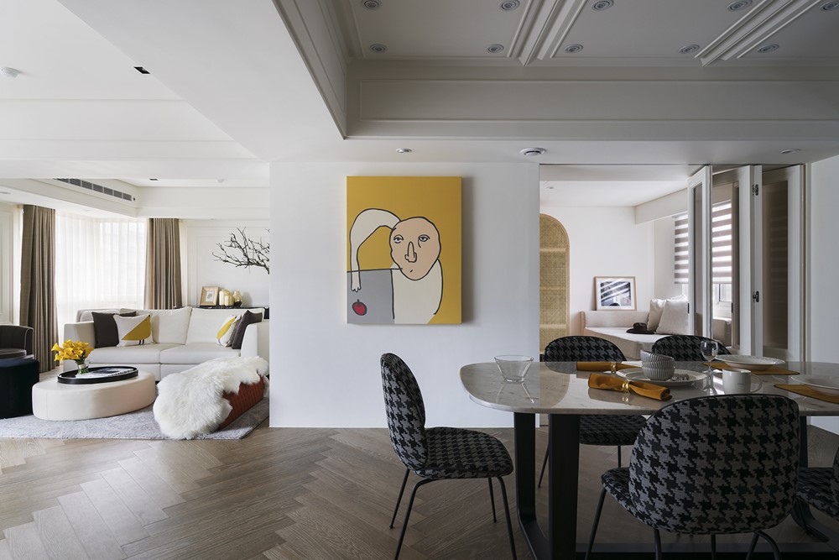+tongtong Transforms Traditional Toronto House into Tasteful Modern Home that Honors East-end Neighborhood. Multidisciplinary design studio +tongtong recently completed a renovation and addition to a traditional Victorian house in Toronto. The house was transformed into an open and bright modern home through a series of strategic moves and incisions. Photographer: Lisa Petrole
Monthly Archives: March 2019
46H by baukultur/ca
baukultur/ca reinvents a 1905 Beach house as a sustainable light-filled modern home complementing the neighbourhood. Toronto-based development company baukultur/ca just recently completed the transformation of a 110-year-old house into a contemporary, highly sustainable home and, even though strictly modern, its exterior complements the traditional Beaches neighbourhood. Photography by Alex Lukey.
Lévesque Project by Mélissa Ohnona Design
Located in Laval, a Montreal suburb, this century old house underwent a complete overhaul of its interior. The owner/designer Mélissa Ohnona wanted to maximize the space as well as the natural light and exterior views from the house, to create a welcoming and functional family home. Photography by Maxime Brouillet.
Casa Caldera by DUST
The off-grid house designed by DUST is located in a remote landscape on the southwestern bajada of the Canelo Hills in Southern Arizona’s San Rafael Valley, two hours southeast of Tucson and 15 miles north of the US/Mexico Border. Siting is balanced between the prospect of the open range and distant mountains toward the west and refuge from those who may venture across the landscape. Proximity to the border and immigrant related foot traffic led the owner to request an impenetrable structure. Photography by Cade Hayes.
Estrade Residence by MU Architecture
Located in the verdant Laurentians in Quebec, the Estrade Residence reveals itself discretely on the shores of Lac de la Cabane in St-Adolphe d’Howard. It is by studying the steep and rocky topography of the place that MU Architecture decided to highlight the peculiarities of this site with an adapted and captivating architectural intervention. The first objective was to design a house in total harmony with its environment. Photography by Ulysse Lemerise Bouchard
ÎLE BLANCHE Residence by APPAREIL architecture
The young Montreal firm was offered a magnificent challenge when it was mandated to update the interior of this spacious Île des Soeurs home. The team’s meticulous work made it possible to refine, optimize and above all modernize the space, where light and modernity now reign. All under the Nordic and clean signature of APPAREIL architecture. Photography by Félix Michaud.
Hemmingford House by SIMARD architecture
Situated in Hemmingford, southern Quebec, this distinctly modern residence designed by SIMARD architecture unfolds onto the surrounding rural landscape and honours the many features of its rich agricultural past: expansive fields and orchards; weathered fences; an old barn clad in wood; and the ruins of the original farmhouse’s foundations. Photography by Stéphane Brügger
- Photography by Stephane Brugger
- Photography by Stephane Brugger
- Photography by Stephane Brugger
- Photography by Stephane Brugger
- Photography by Stephane Brugger
- Photography by Stephane Brugger
- Photography by Stephane Brugger
- Photography by Stephane Brugger
“La Casa” of Paul & Sigi by MXMA Architecture & Design
Located in the heart of Montreal’s Plateau-Mont-Royal borough, facing Lafontaine Park, this turn-of-the-20th-century duplex recently underwent a major interior transformation. The project, realized by MXMA Architecture and Design, was inspired by the park’s abundant foliage. Photography by Adrien Williams
EQUINOXE residence by APPAREIL architecture
The firm APPAREIL architecture opted for a minimalist, uncluttered and Nordic style for the renovation of a typical Montreal duplex, and ecological materials and natural light have been put forward to meet the needs of its residents. Photography by Francis Pelletier
