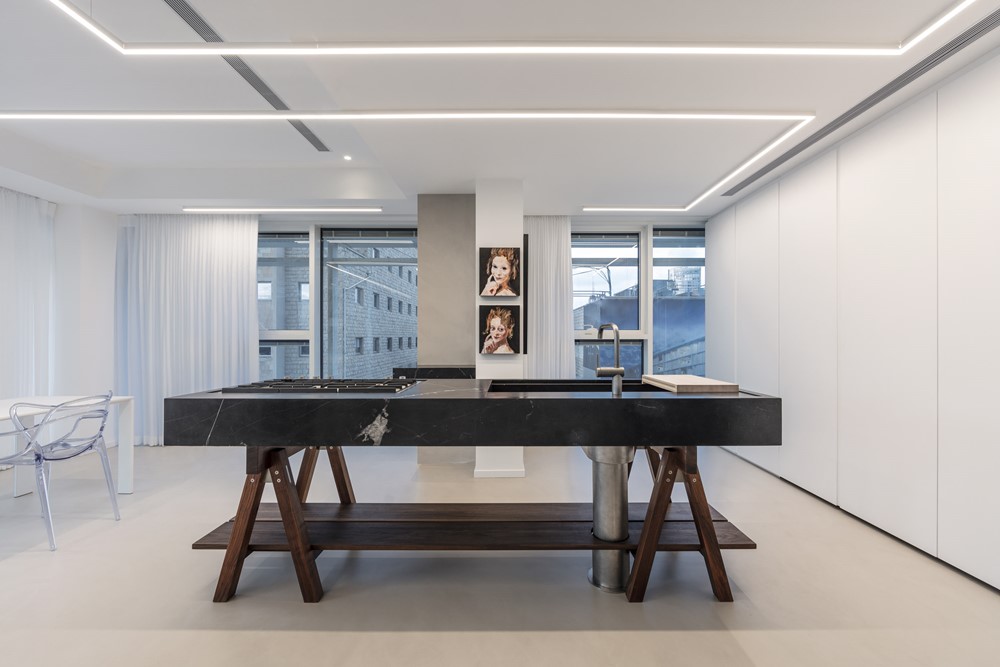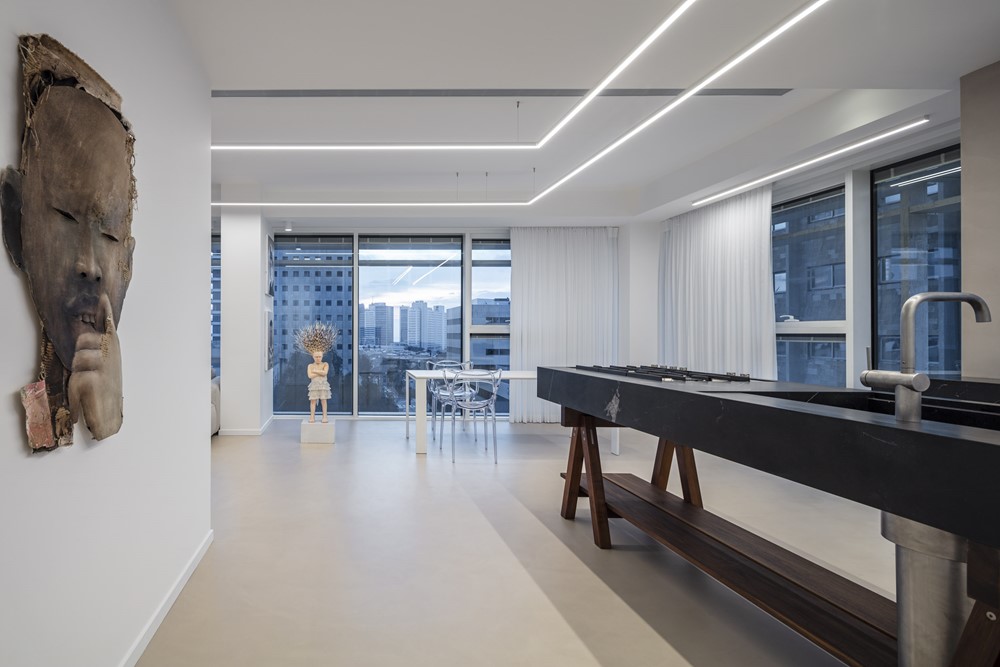Architect Raz Melamed lives and works in Israel designing spaces. Melamed designed “A3” for clients in Tel Aviv who work as art curators. Photography by Amit Geron
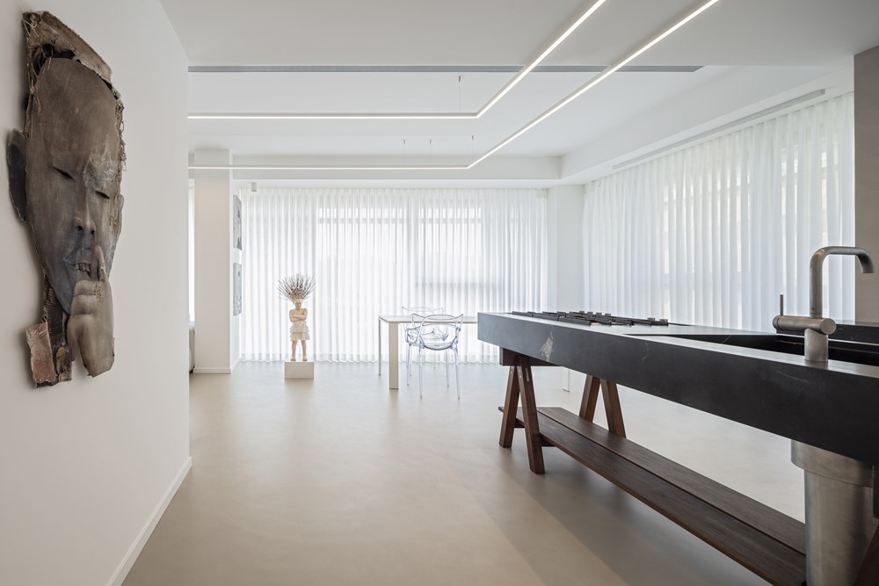
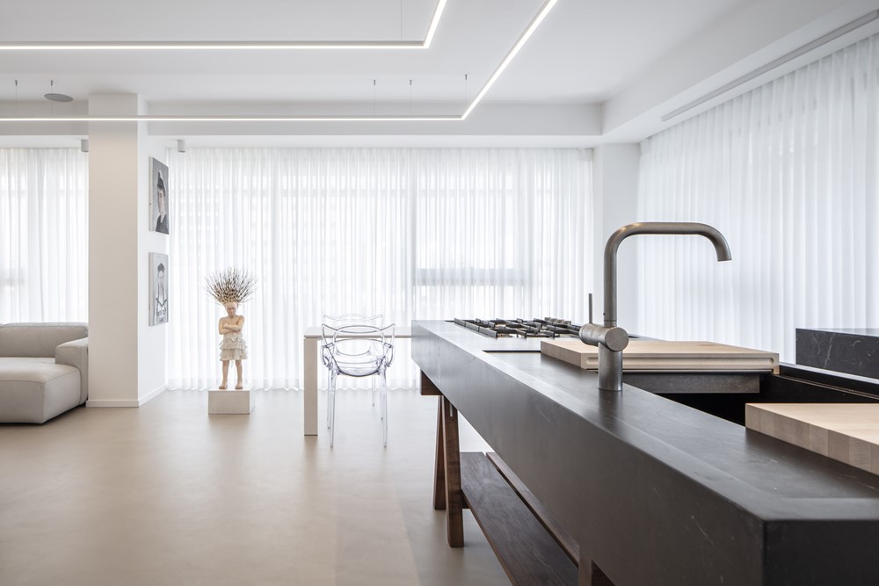
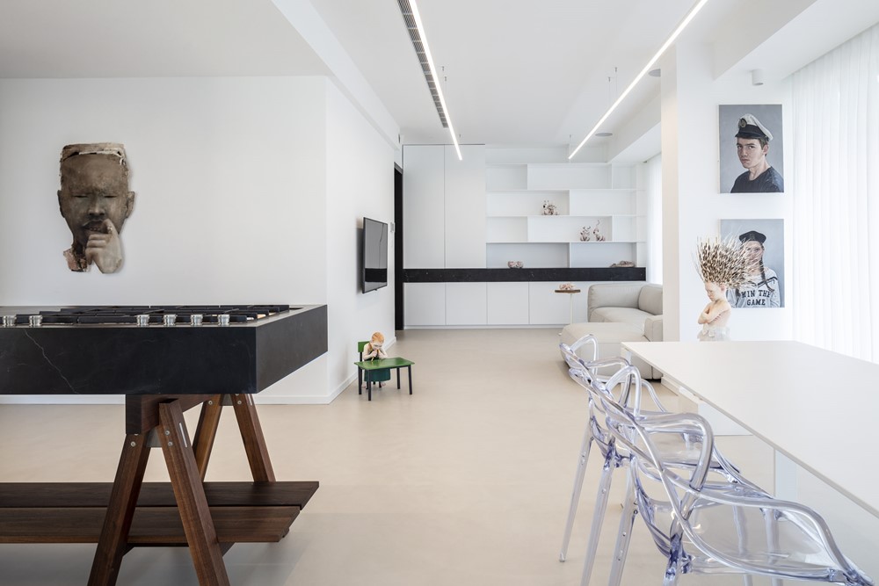
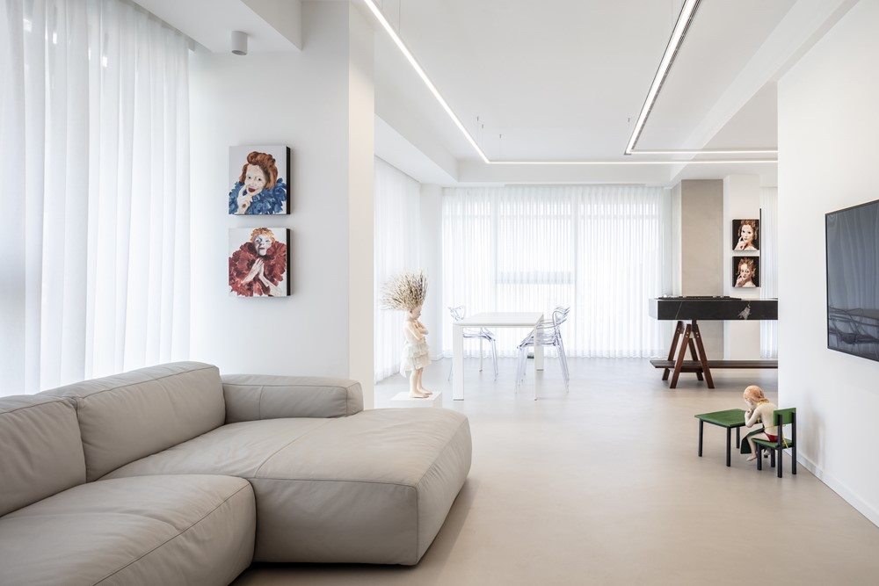
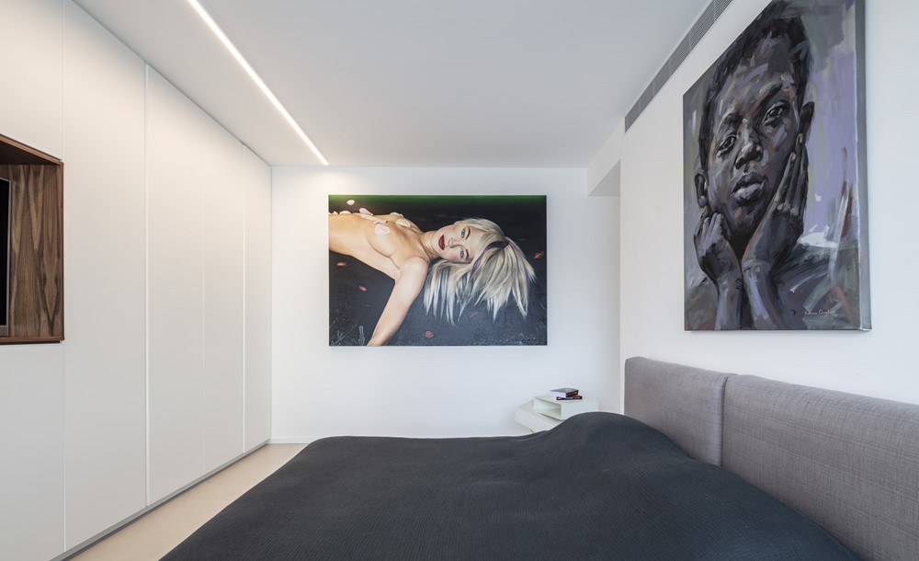
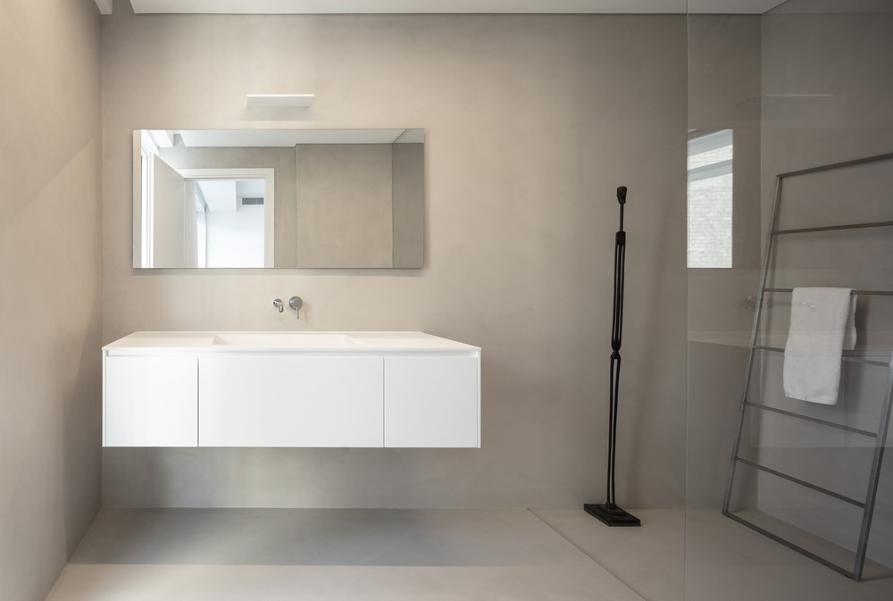
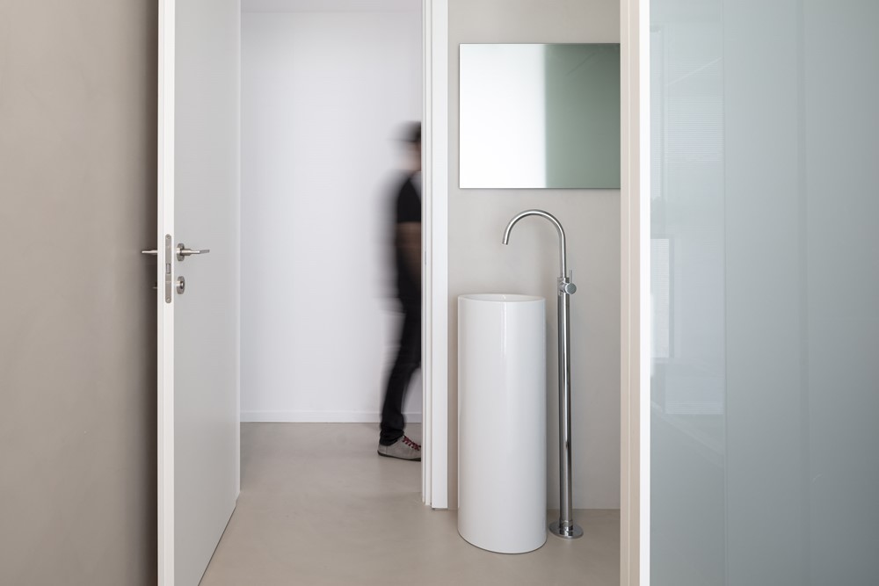
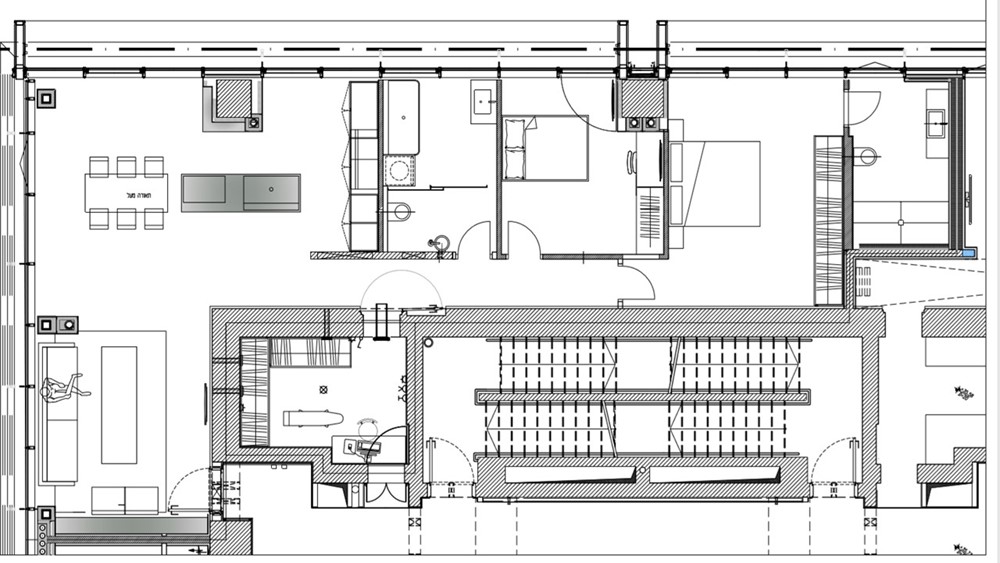
First, Melamed addressed his client’s need for hosting guests. Melamed placed the master bedroom close to the nursery bathroom by breaking walls and installing a glass partition. The wall opens or closes between the toilet and bathroom when needed, offering an elegant solution for guests. The public space floor continues into the service area creating continuity with the rest of the house. The entrance to the house is surrounded by a gray-beige cast resin floor, which looks like plaster that has been spread on the floor leaving a uniform demeanor. The natural appearance creates a neutral base that should not overshadow the design. The furniture is positioned in front of the main entrance. Ronit Berenga created the sculptures on the shelves. These sculptures give visitors a tiny glimpse into the art that will appear throughout the apartment, which is filled with extravagant and interesting artwork belonging to the owners’ collections. The dining room is separated from the living room by a column and sits between two glass walls to create a feeling of standing outside despite being inside so the clients could have a quiet place. The space includes a white table and transparent plastic Kartell chairs. Vered Aharonovitch’s 2011 “Girl Hystrix” statue stands next to the column. Next to the dining room is the kitchen where the island (designed by Lando) at the kitchen’s center looks like a work of art. Everything in the kitchen comes together to create a feeling that all the planning of the space is modest and gives the island the spotlight. At the end of the corridor is the master bedroom where a modern and calm view is maintained. A line is created in the master bedroom that continues to the adjacent bathroom. A walnut frame is hung for a TV that brings warmth into the space. Nir Hod’s artwork is displayed on the adjacent wall.
