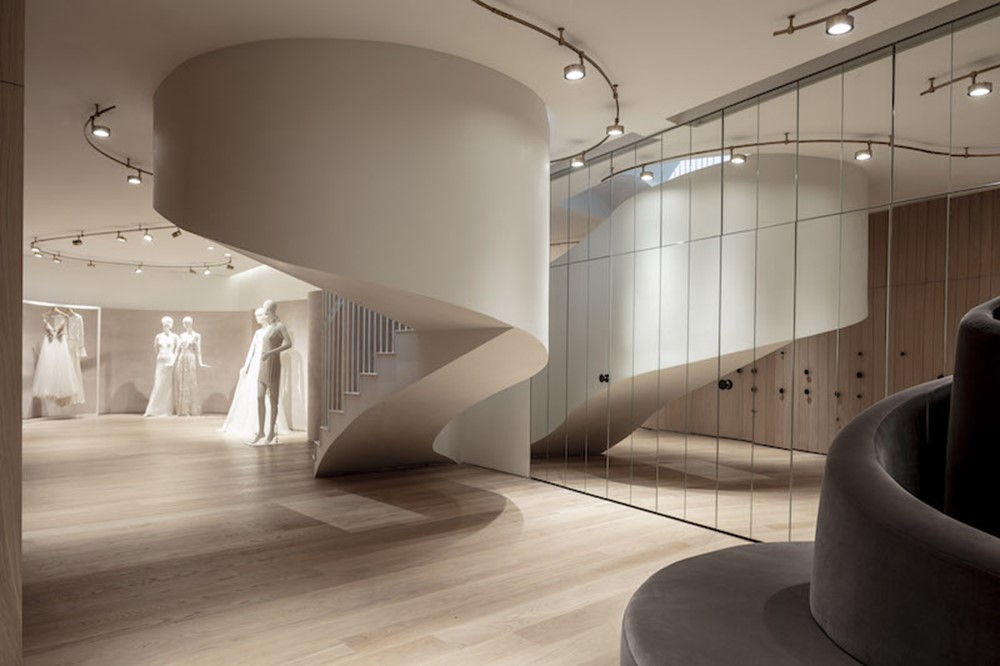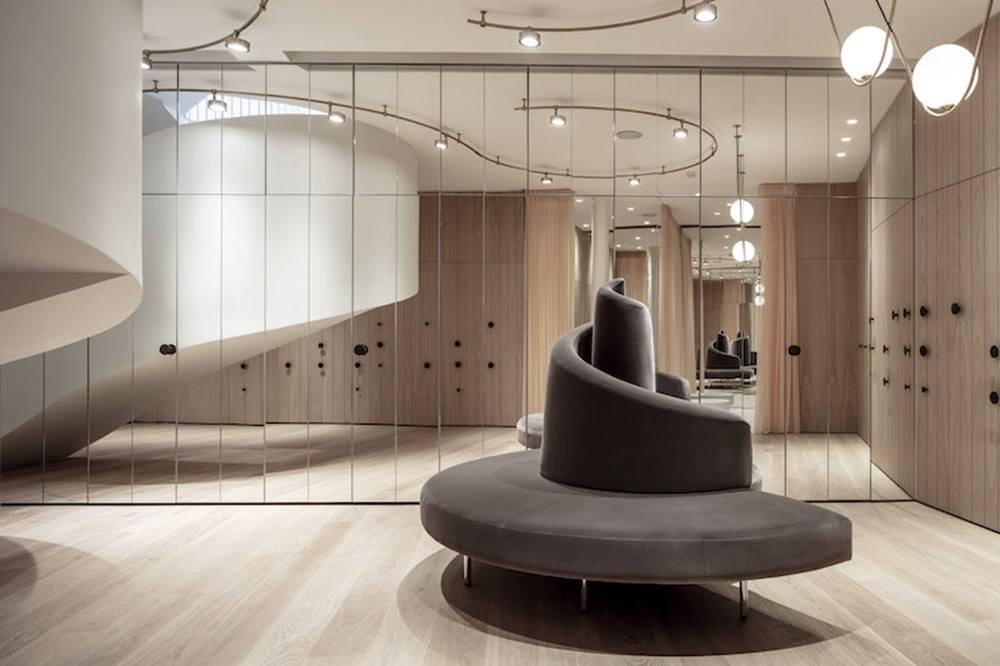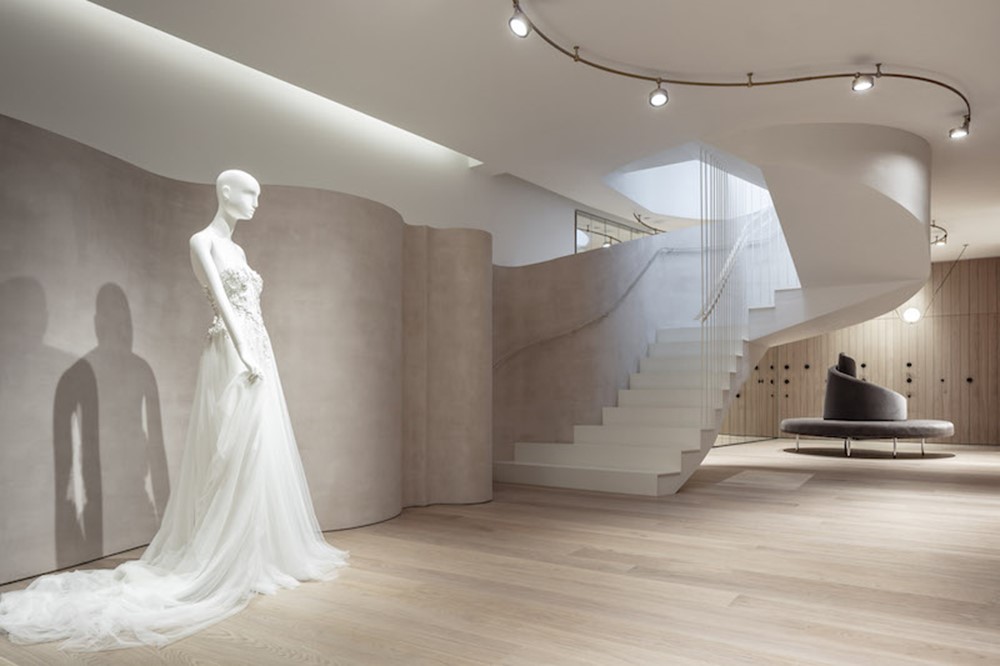Dana Harel Bridal Boutique is a project designed by Baranowitz & Goldberg Architects in 2018 and covers an area of 200 square meters. Photography by Amit Garon.
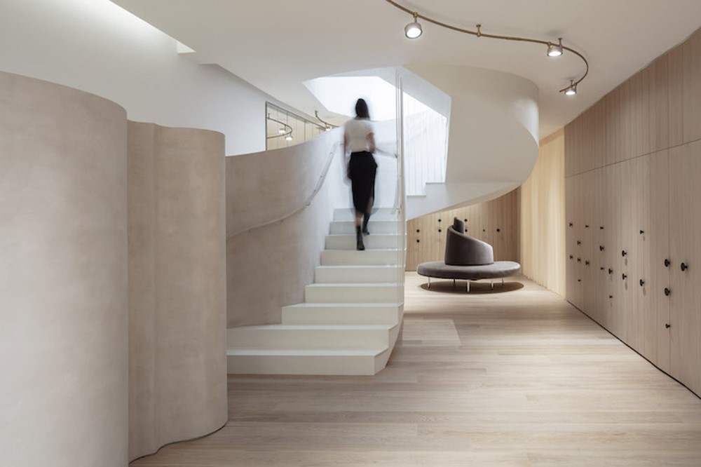
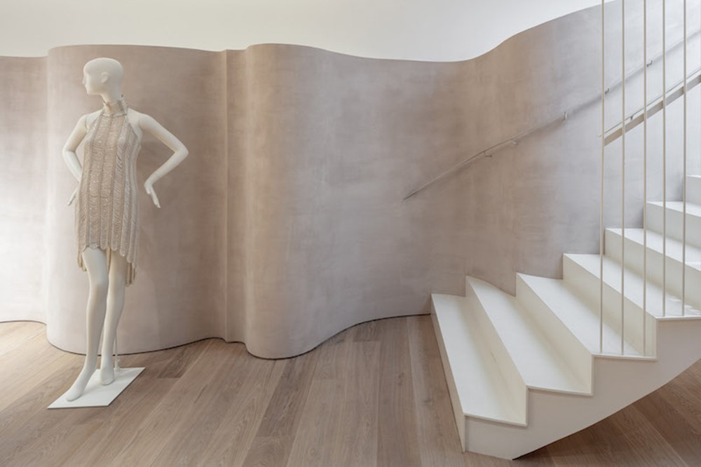
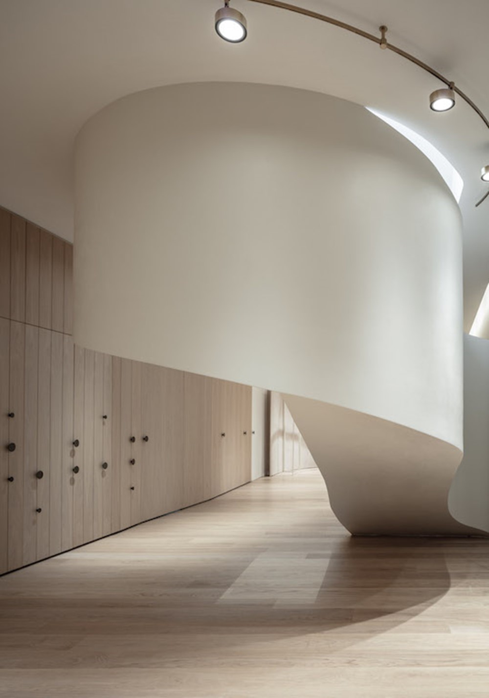
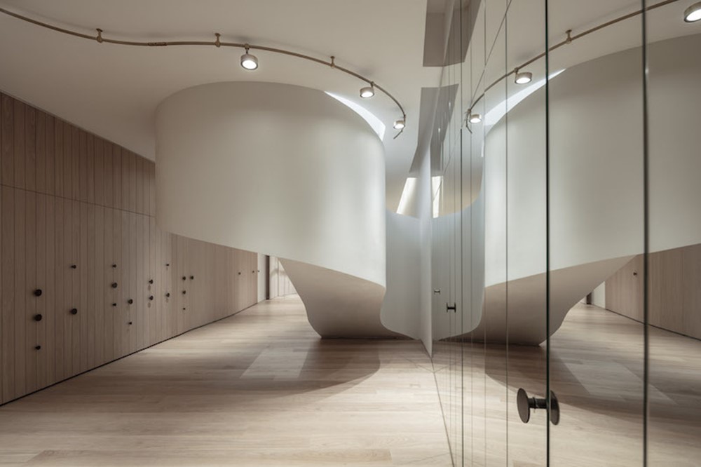
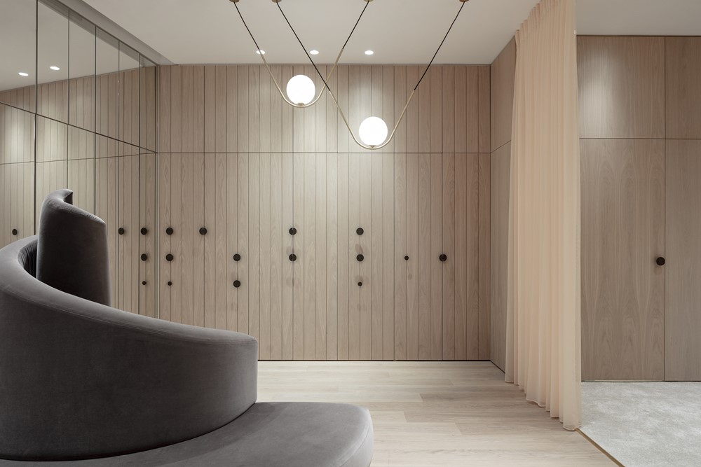
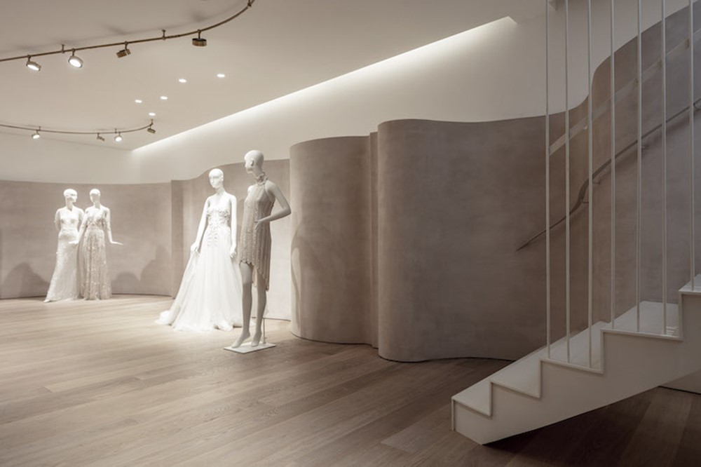
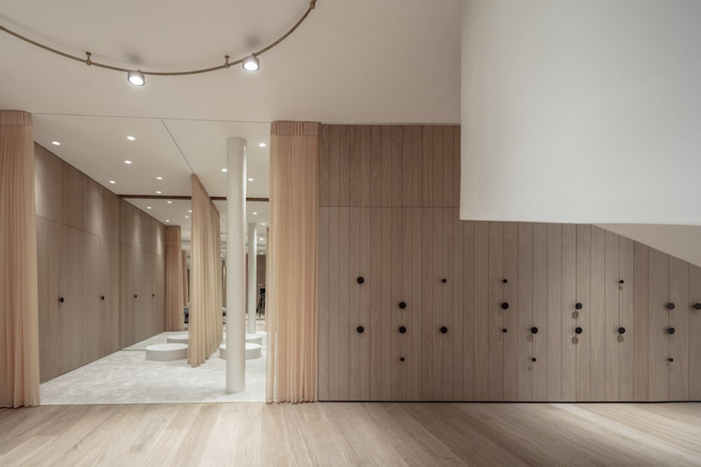
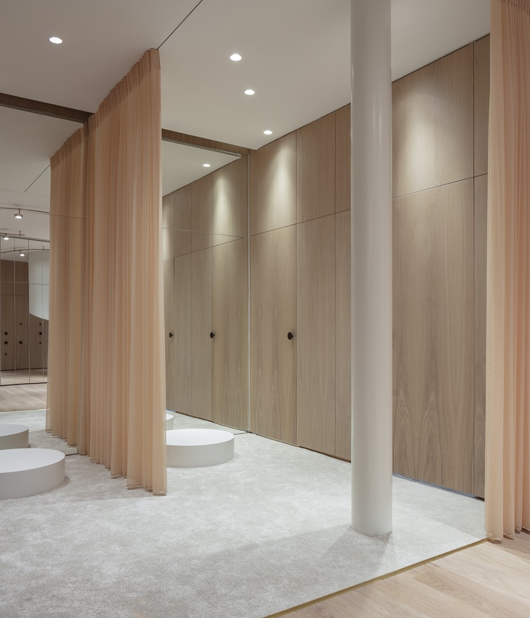
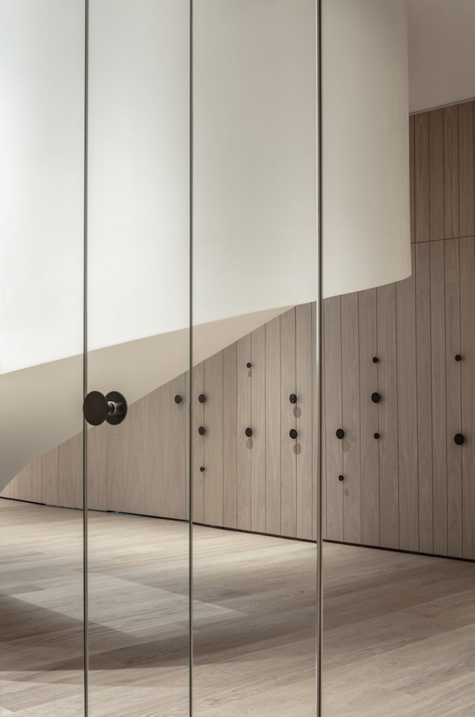

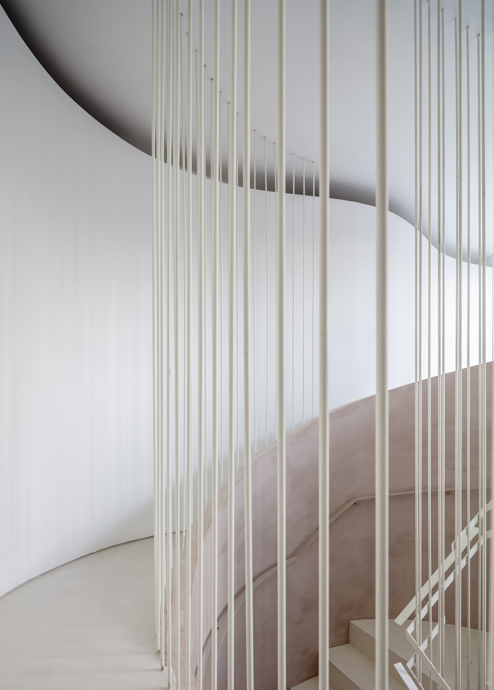
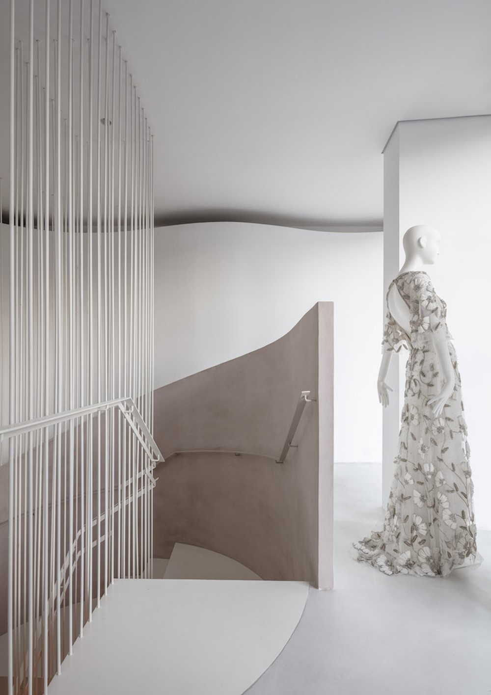

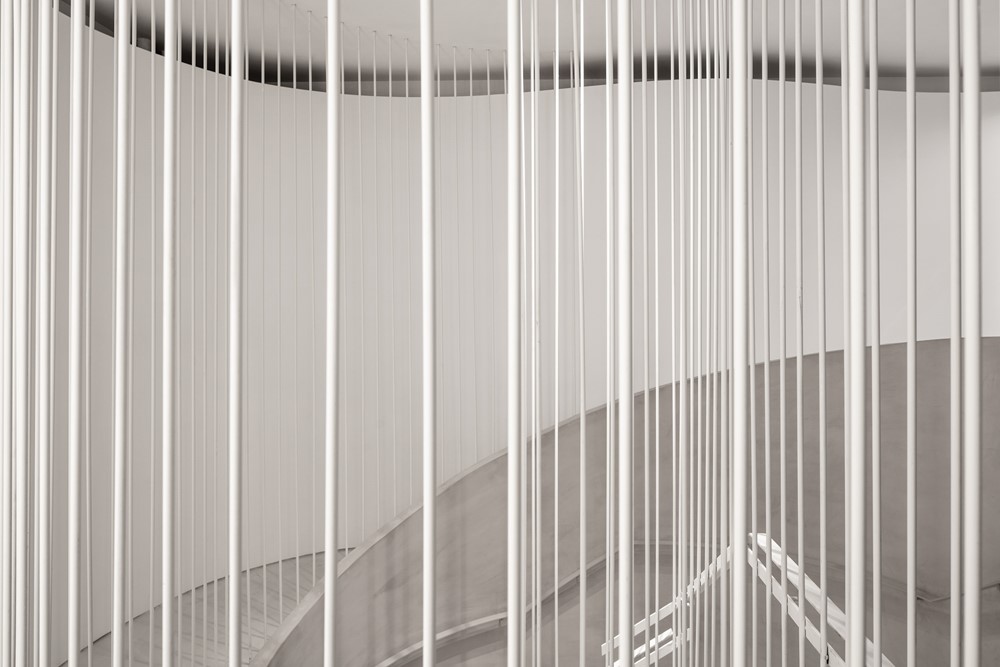

Dana Harel’s wedding and evening dresses are characterized by smart clean lines integrating unique fabrics and breathtaking applications in beautiful elegance. These dresses became our point of departure for the store’s design.
The boutique is located in the posh fashion district of Tel Aviv, Kikar-HaMedina and carried a unique design challenge as at street level it comprises of no more than 20 square meters while the actual boutique is located in the basement. The compact presence at street level called for a unique teaser, a tempting exposure to what is happening below, like a wedding dress train that is slowly revealed as one’s eye follows the bride down the isle.
The street level space is all white and pristine and sculpted with round, feminine lines. Thin white rods stretching from floor to ceiling define the railing of the stairway leading to the basement. The handrail wall, like the dress train, starts on the entry level, following the stairwell until it reaches the basement where it spreads out in its full glory and turns into an elegant backdrop to the display mannequins.
Like a small jewelry box where the exterior casing is one and the interior is another, so does this boutique transform from pure white at entry level and becomes a textured space entirely enveloped in delicate shades of powder with and natural wood , adorned with touches of blackened brass.
