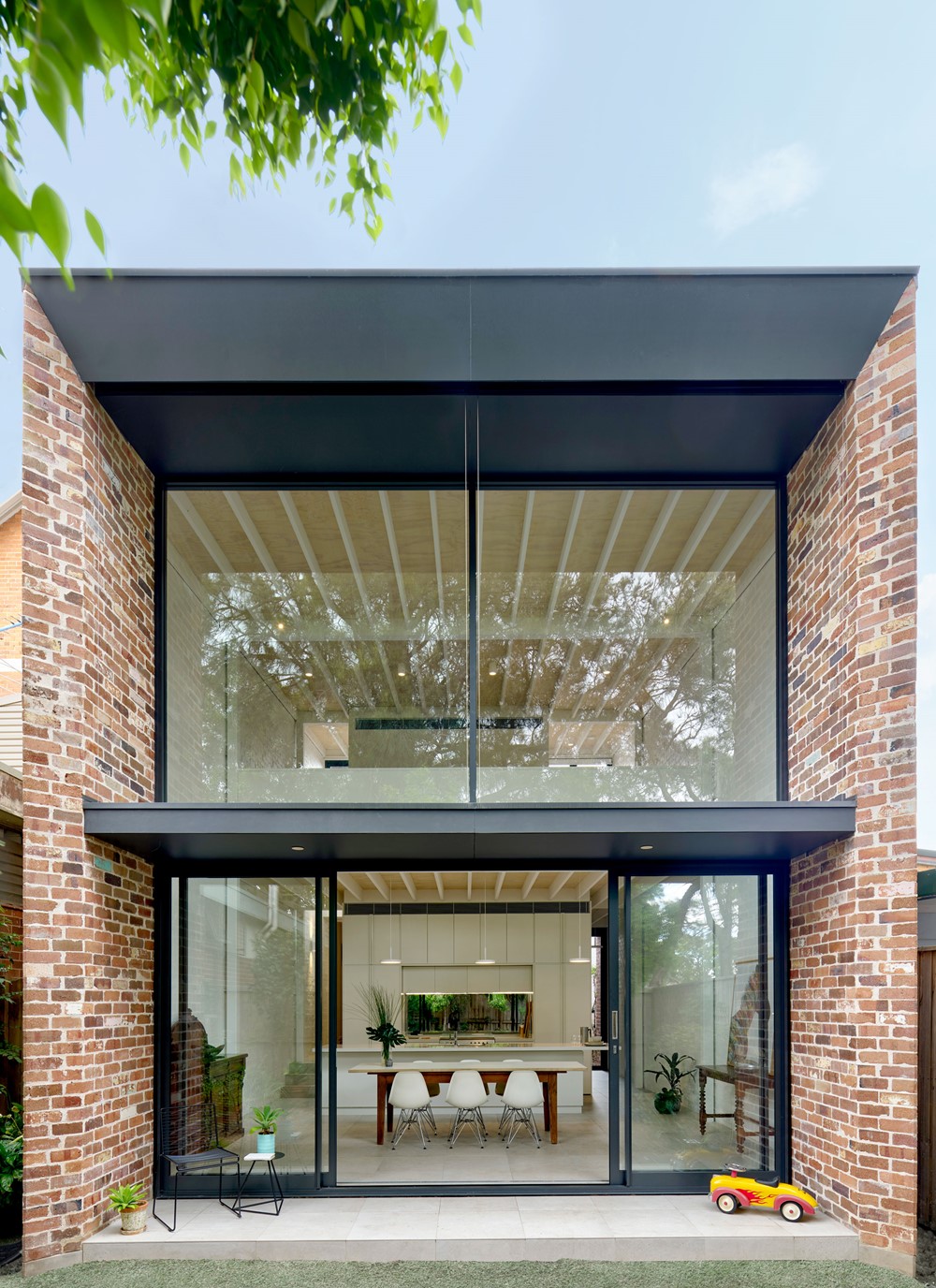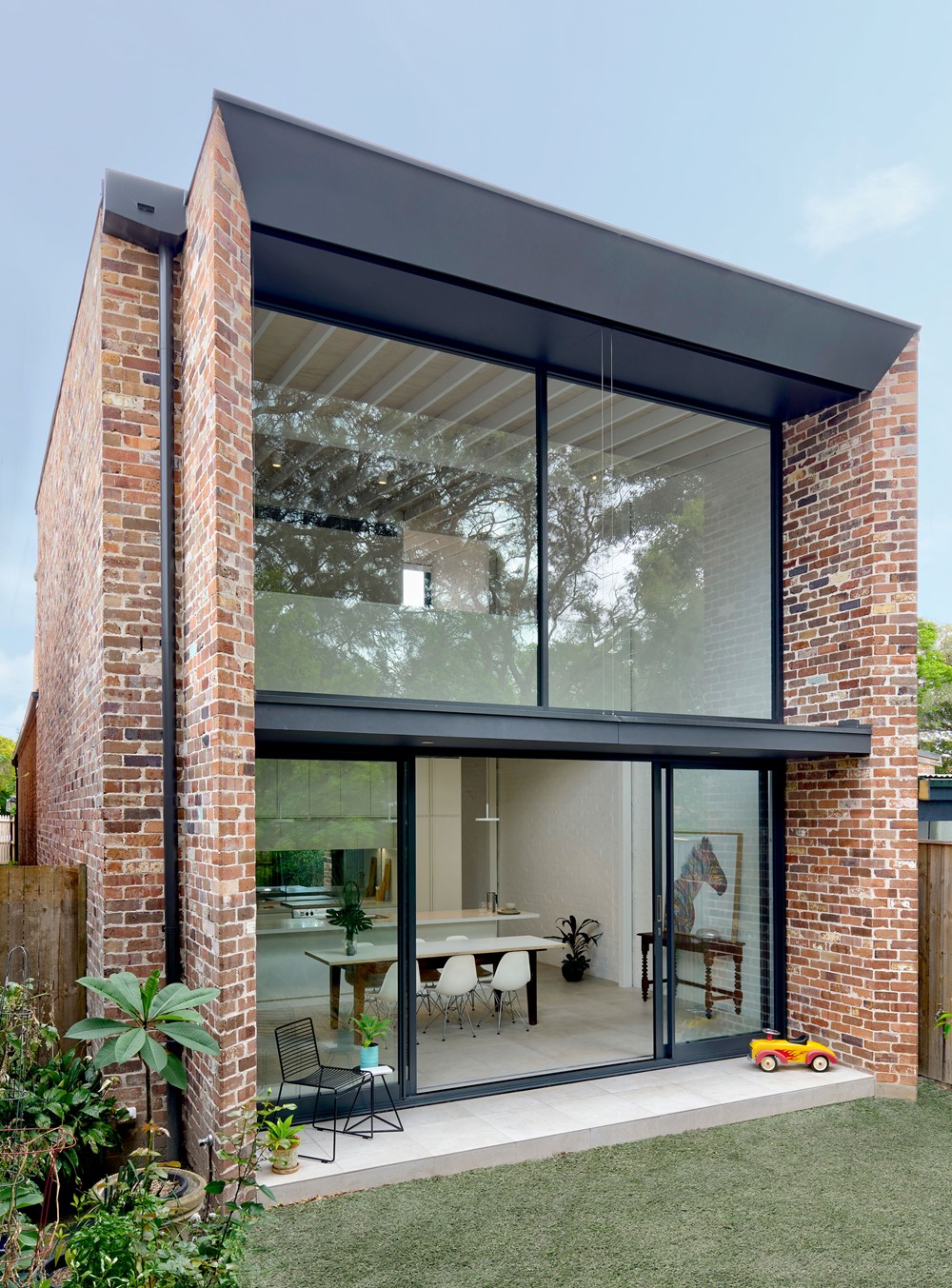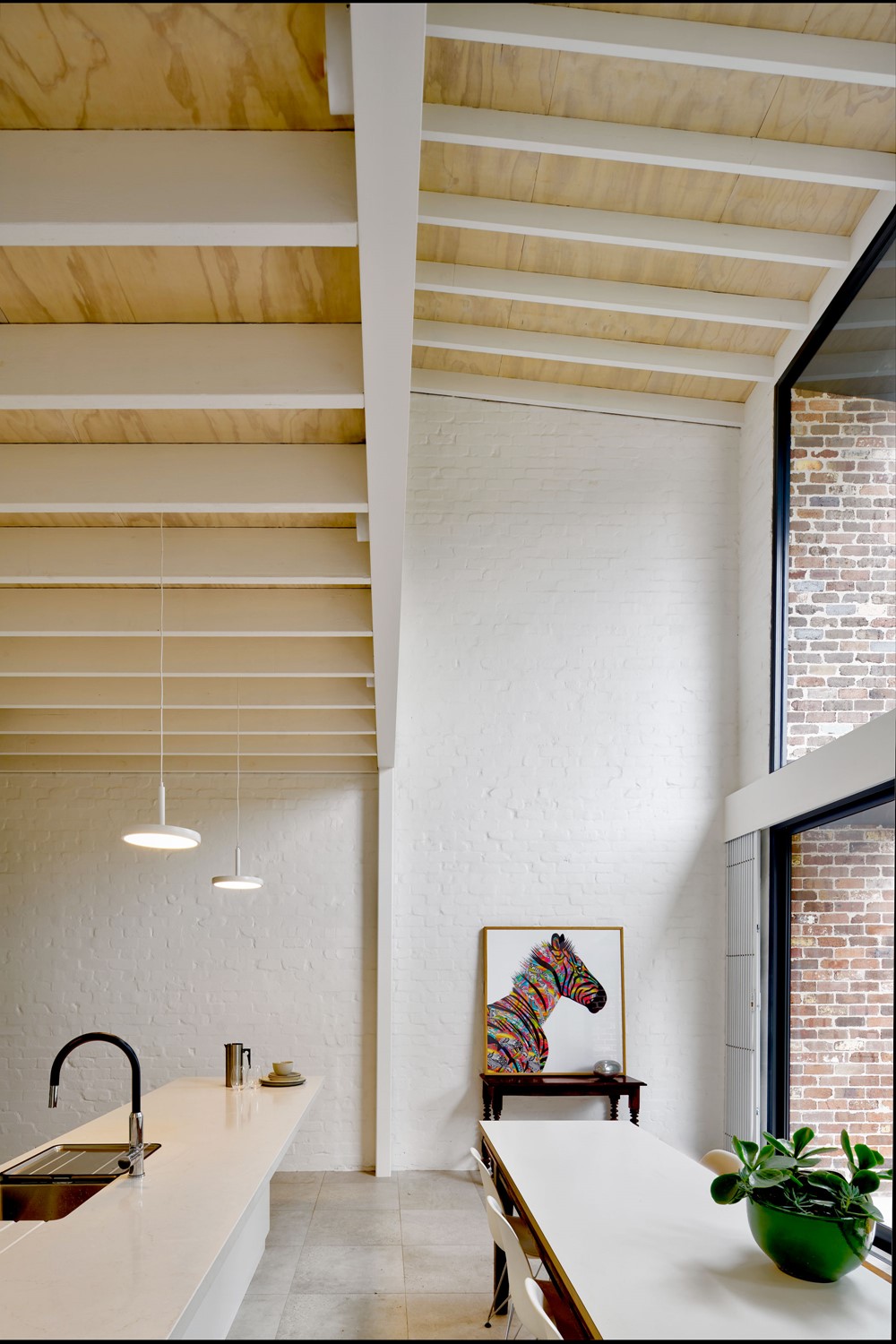Brick Aperture House is a project designed by Kreis Grennan Architecture. Contemporary pavilion addition with articulated link to heritage cottage. Strategic placement of glazing edits a view back to a historic sewer chimney stack, in line with three chimneys of the existing dwelling. Photography by Michael Nicholson.
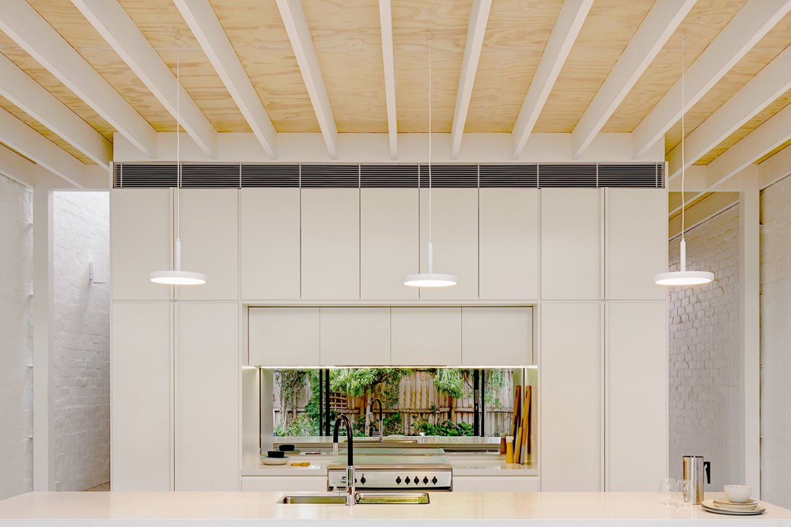
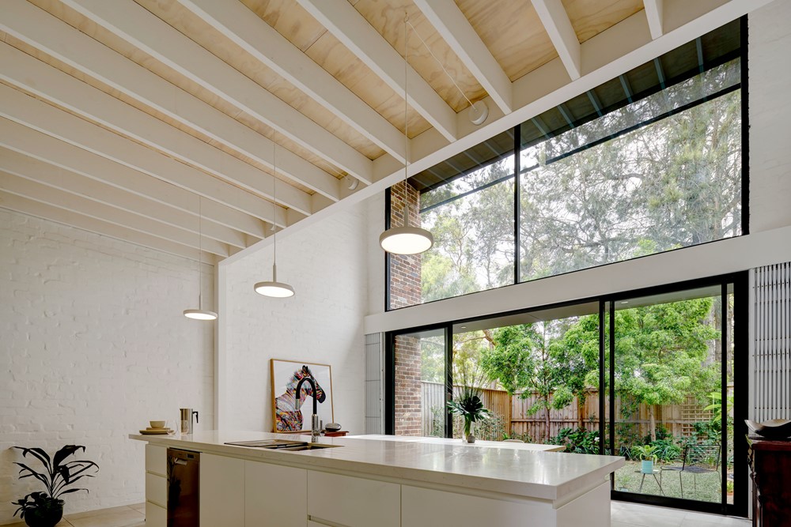
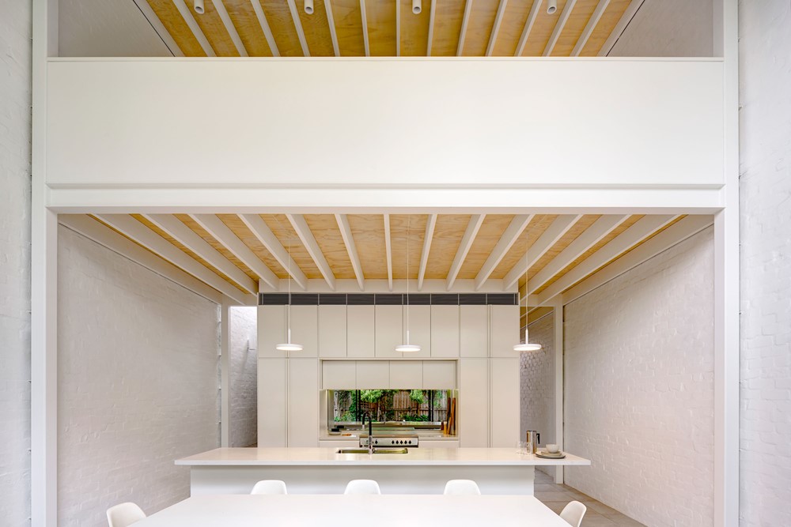
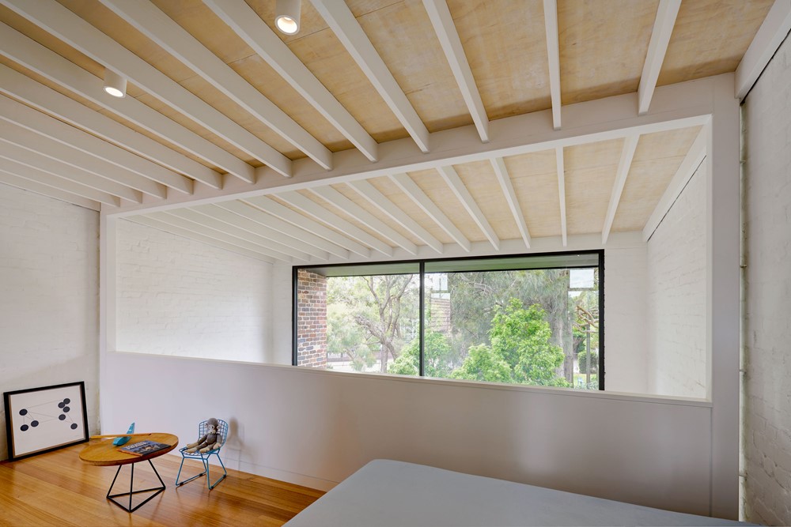
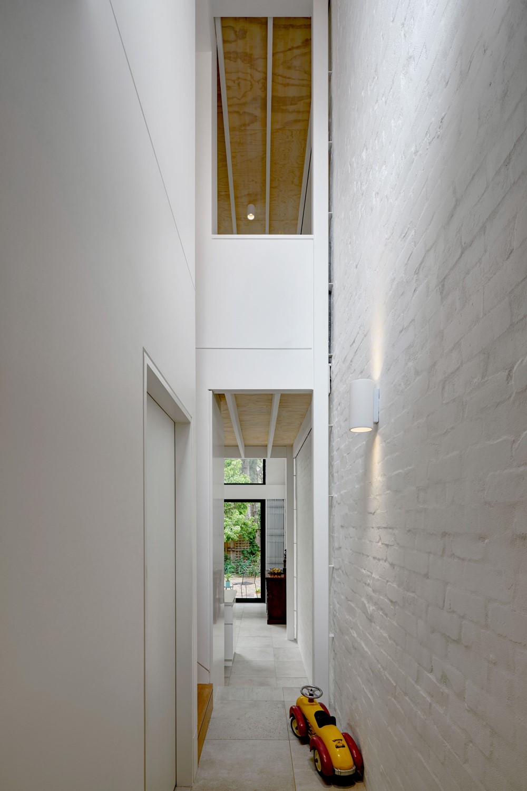
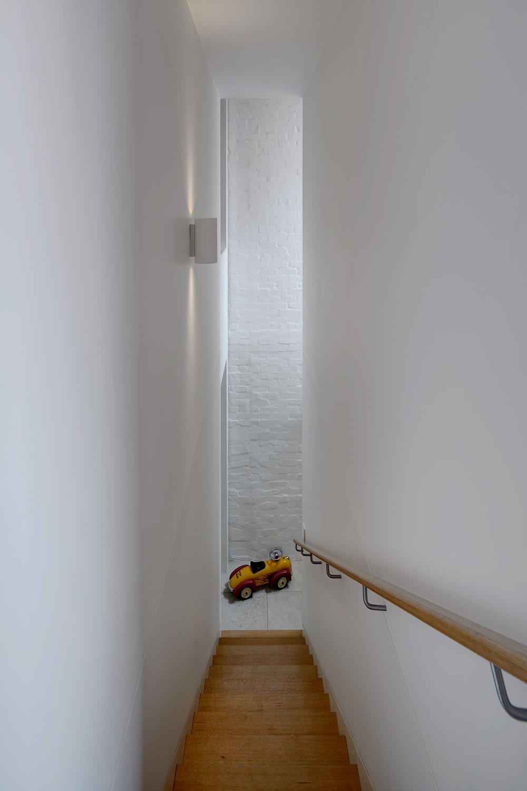
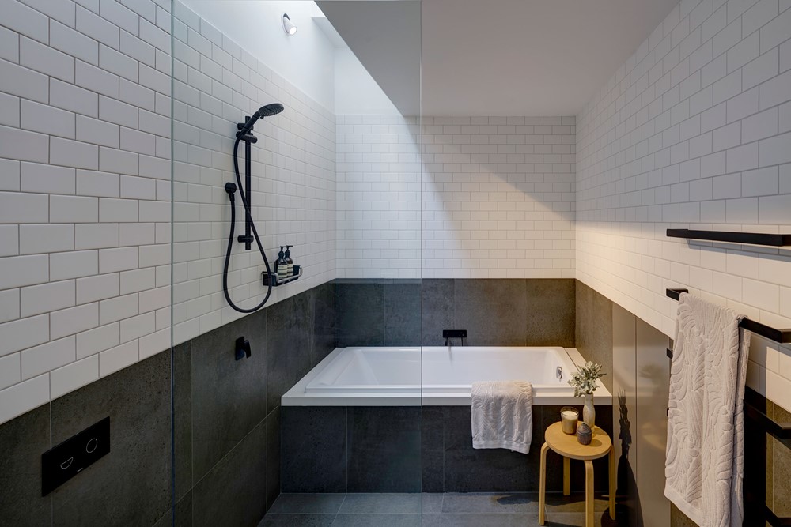
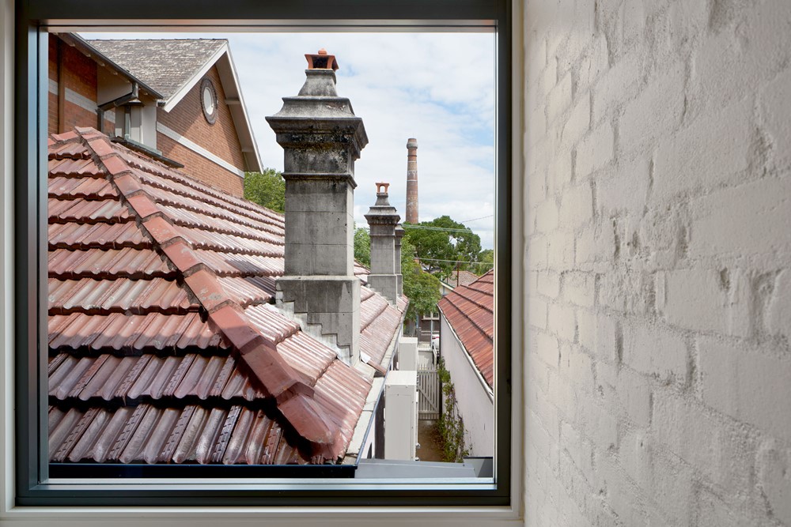
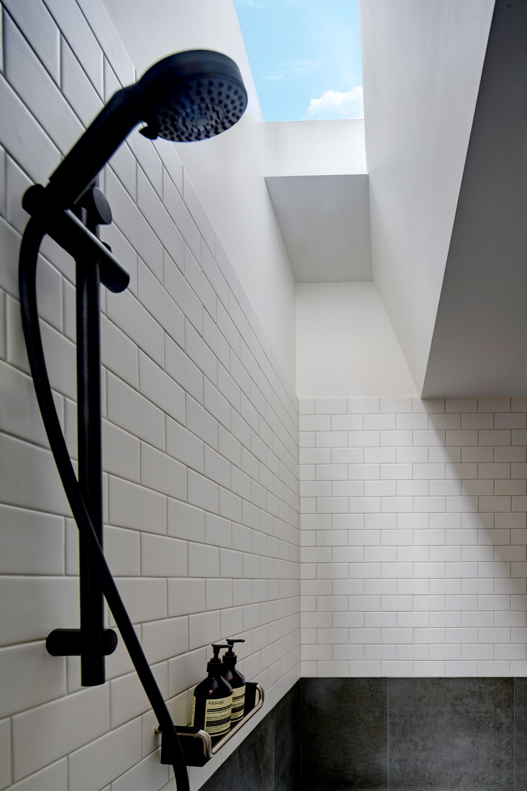
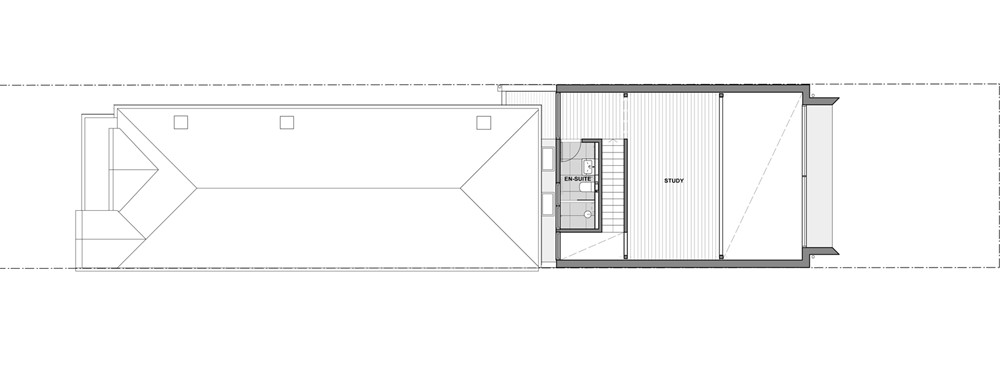
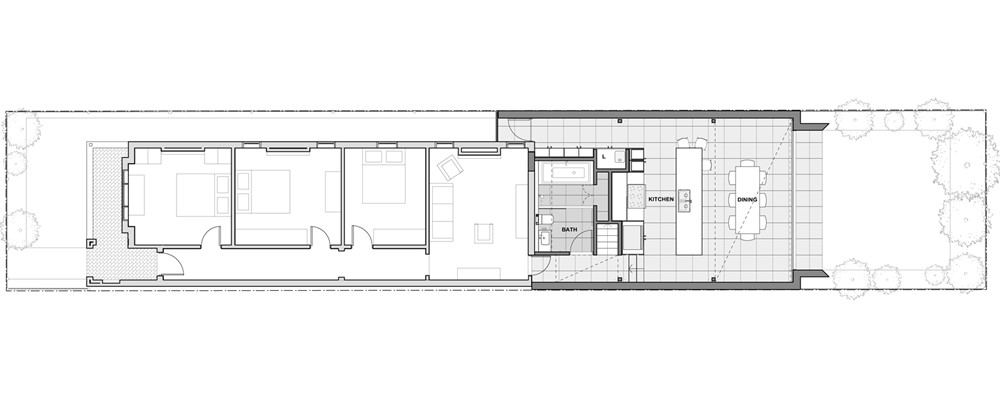
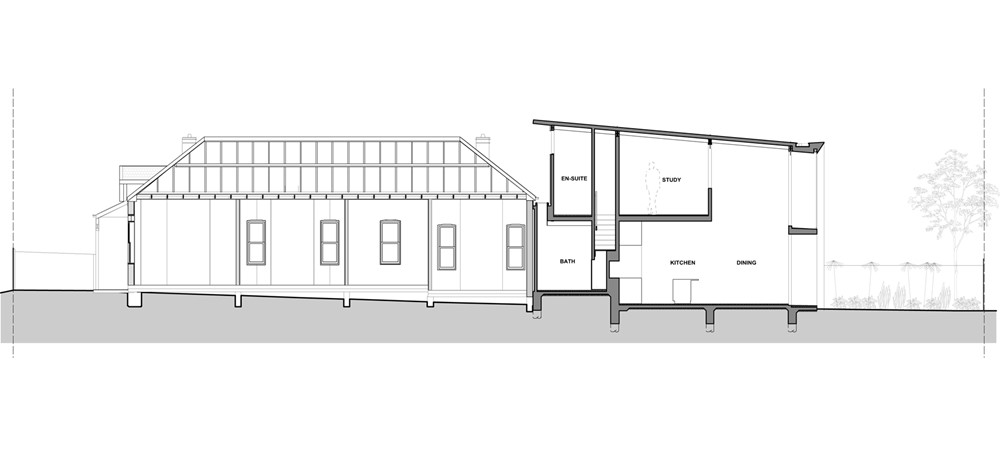
On the opposite side, a brick framed aperture with a delicate tapered edge is framing the new building volume at the rear and creates a dialogue with the adjacent period houses and trees.
