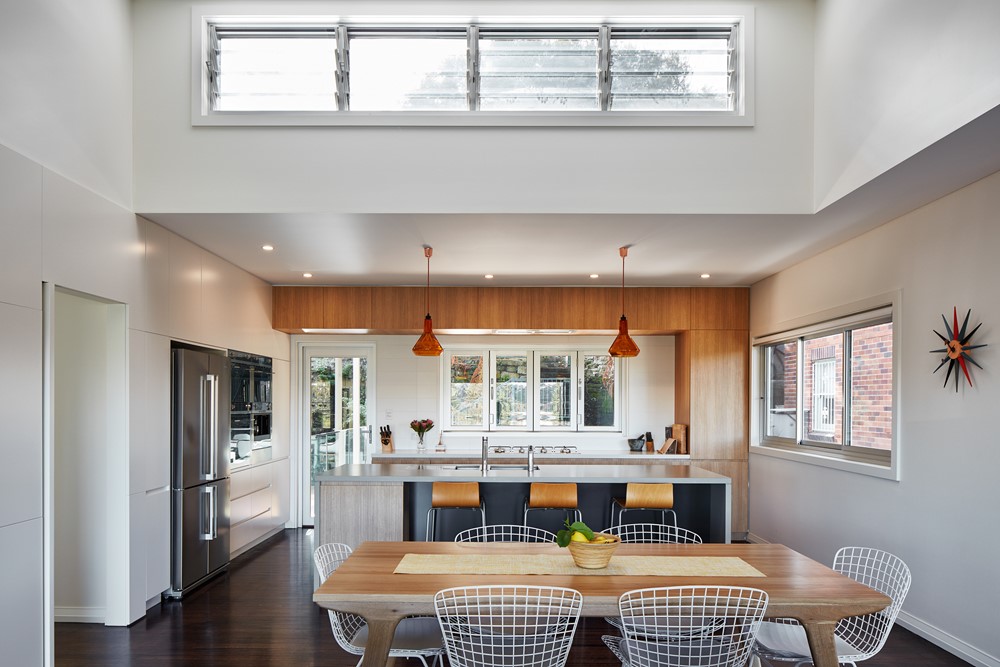This project designed by Hobbs Jamieson Architecture involved the conversion of a 1940s one and a half storey masonry cottage into a contemporary light filled dwelling. The design spatially connects all three new levels taking full advantage of the views to the south. Photography by Luc Remond
Up on top by Hobbs Jamieson Architecture
Leave a reply

