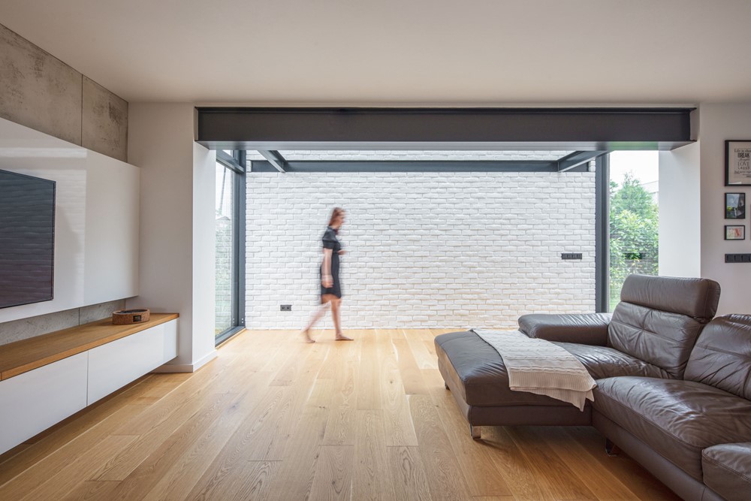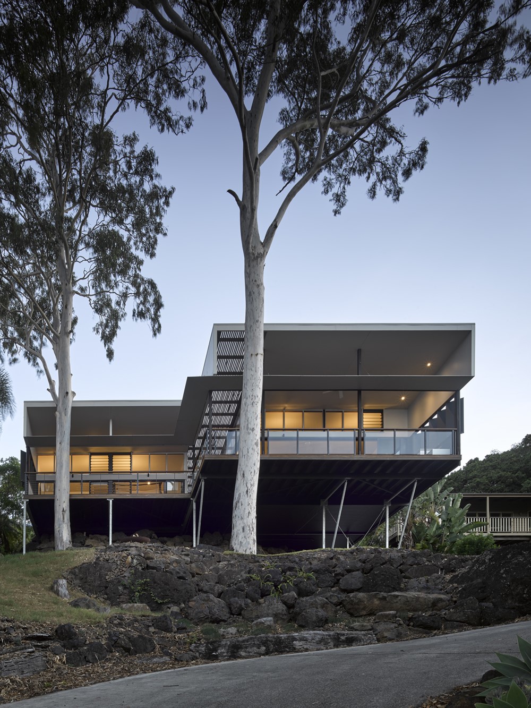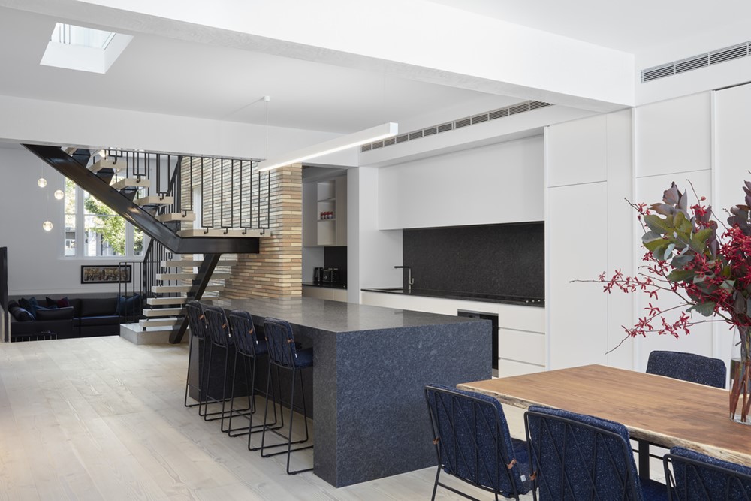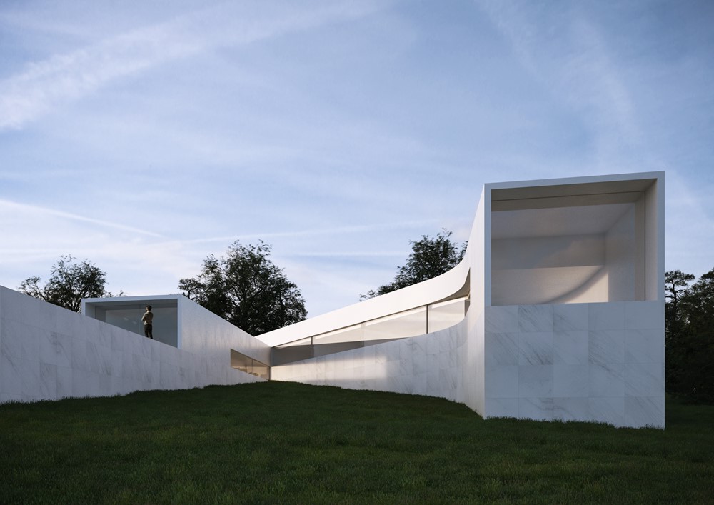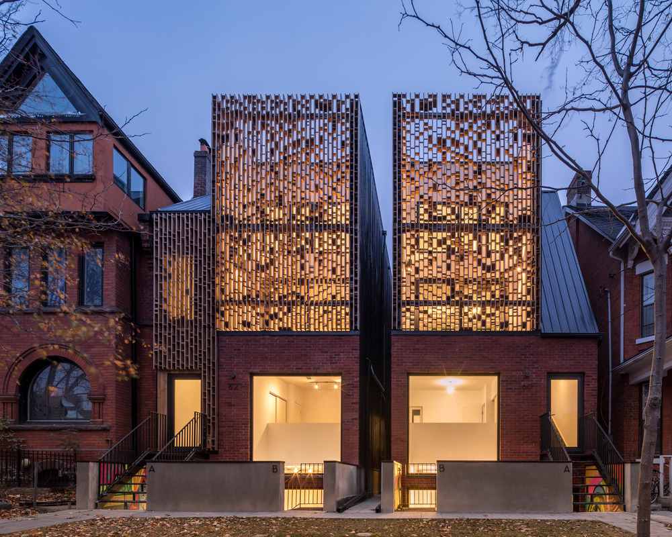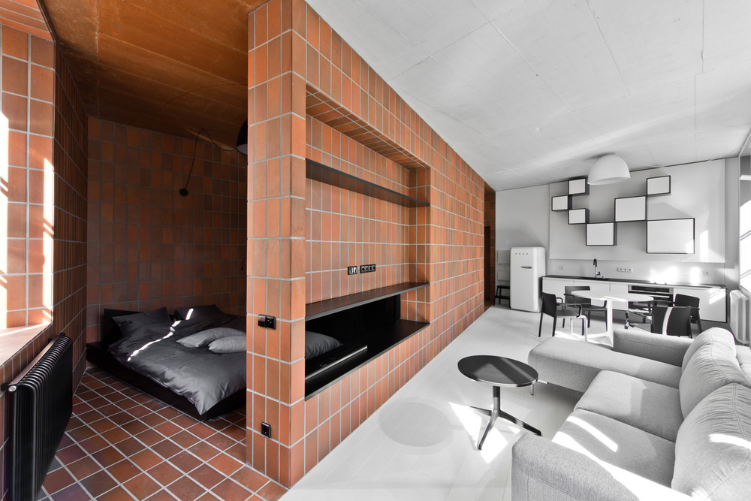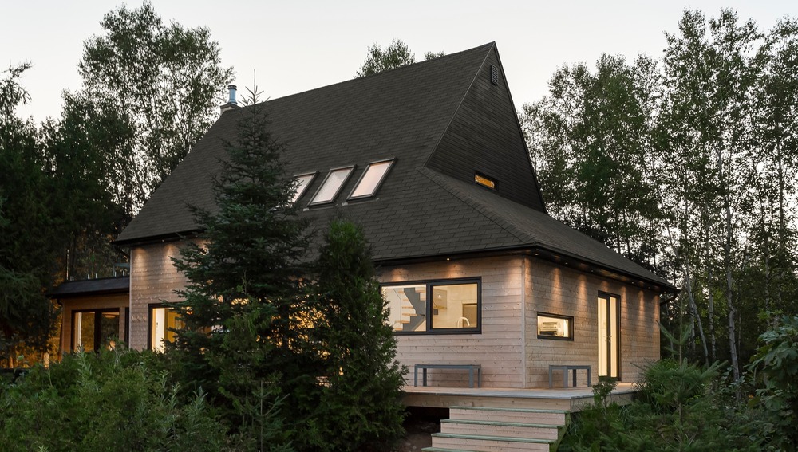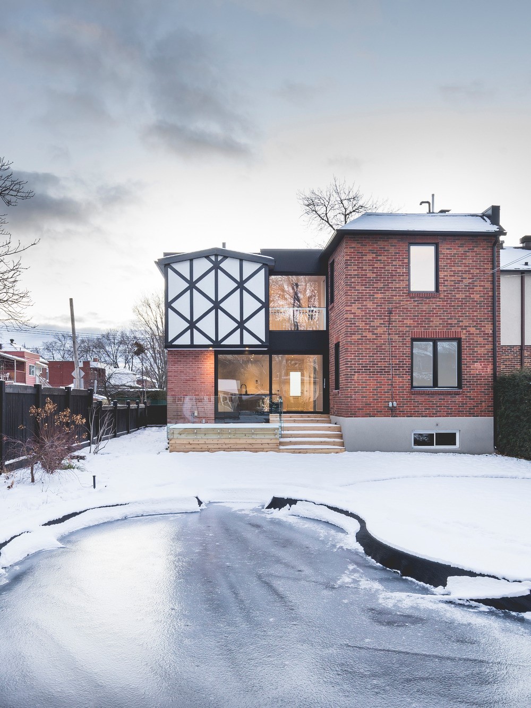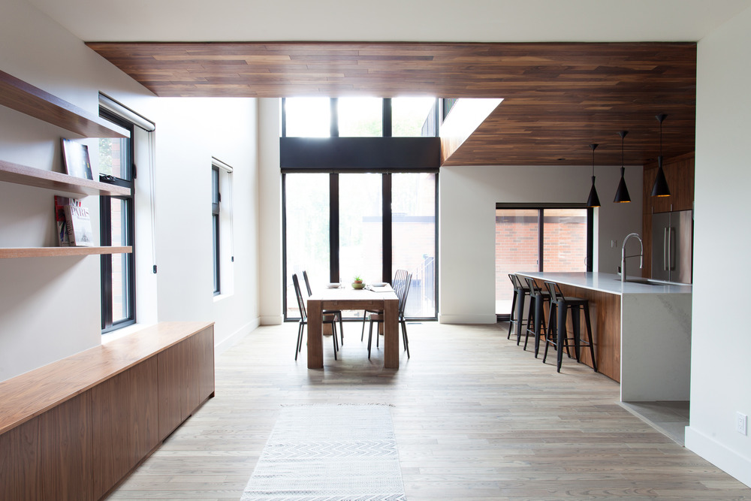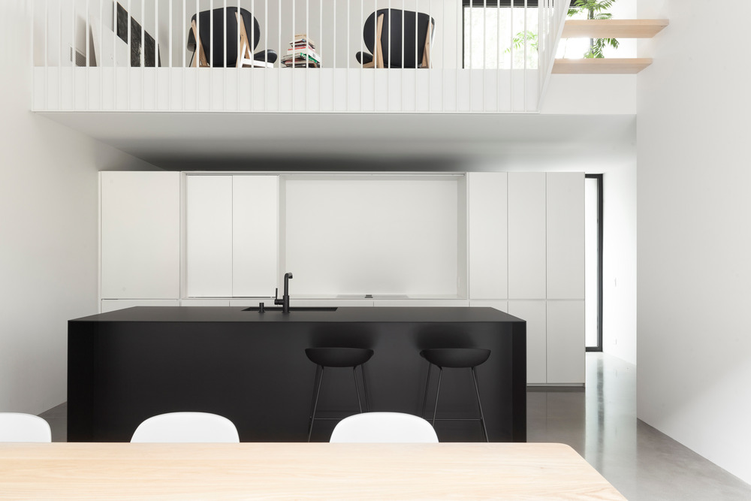Extended house in Prague is a project designed by boq architekti. The lack of daylight. That was the basic thing that we had to deal with. The client´s brief was to propose the interior design as light as possible to lighten all rooms. But at first sight, it was sure that it would not be enough. Photography by Tomas Dittrich.
Monthly Archives: April 2019
Two Tree House by Bark Design Architects
Two Tree House is designed by Bark Design Architects for a young family on the steep terrain of a north facing escarpment in Australia. Photography by Christopher Frederick Jones.
Brace House by Finnis Architects
The Brace house designed by Finnis Architects was a process of retaining and celebrating the existing architectural language of a double fronted Victorian terrace whilst transforming the remainder of the dwelling into an adaptable, contemporary, modern family home. Photography by Tom Roe Photography.
House Coimbra-Steinmann by Fran Silvestre Arquitectos
House Coimbra-Steinmann is a project designed by Fran Silvestre Arquitectos. The house is located in the upper part of a field of a golf course with distant views towards the city of Lisbon.
Double Duplex by Batay-Csorba Architects
The Double Duplex designed by Batay-Csorba Architects was created in response to the cities growing need for alternative housing models due to the rising cost of urban real estate and the need for urban densification within Toronto’s established residential neighbourhoods. A proliferation of high and mid-rise condo’s have densified the urban core and serve as the predominant model for entry level home ownership within the city. However, very few new low rise infill models of densification or affordable living within Toronto’s sought after historic residential neighbourhoods have been developed. Photography by Doublespace Photography
Bazillion Apartment by YCL Studio
YCL Studio has used tiled wall to divide an apartment in Vilnius into two zones, each with its own distinctive atmosphere. Photo Credits: Leonas Garbačauskas / AGROB BUCHTAL
Nordic Architecture and Sleek Interior Design by FX Studio by clairoux
This project began when a couple decided to sell their primary residence in the city to purchase a cottage on the northern point of Archambault Lake in Saint-Donat. It was located on a picturesque, south-facing site with a hundred metres of private beach. They planned to retire in this magnificent place. They decided to call on the interior design firm FX Studio by Clairoux to transform the rustic cottage into a peaceful retreat for the whole family. Their dream renovation project was about to come true. Photography by Julien Perron-Gagné
La Cardinale by L. McComber
For a long time, this semi-detached house built in the 1950s in Montréal’s Ville-Saint-Laurent neighbourhood was home to a family of three young children. Over the years, many extensions were added to its aging structure. At the back, its broken-up spaces had only one opaque door and four small windows. Built without a foundation and worn by time, the annexes in the backyard were keeping the abundant natural light from coming into the kitchen. After the children fled the coop, the house was due to undergo major renovations, particularly to meet the needs of the owner’s new lifestyle. The owner entrusted his project to L. McComber architects with three goals in mind: open the living spaces, make the most of the natural light and garden view, and preserve the spirit of this family home filled with memories. Photography by Raphaël Thibodeau.
GOUNOD Residence by APPAREIL architecture
APPAREIL architecture, a young Montreal firm faced a major challenge when it was mandated to renovate this duplex located in Villeray from A to Z. Its new and singular appearance distinguishes it from others in the neighborhood and forms a bridge between past and present. Photography by Francis Pelletier.
Maison Lagarde by la SHED architecture
Maison Lagarde is a project designed by la SHED architecture. Built on a very narrow and shallow lot, on a small Plateau-Mont-Royal street, this new 4-level Montreal residence is characterized by its small square footage per floor. In fact, living spaces have been divided over two levels; the kitchen and dining room face the yard whereas the mezzanine living room is perched above. Photography by Maxime Brouillet.
