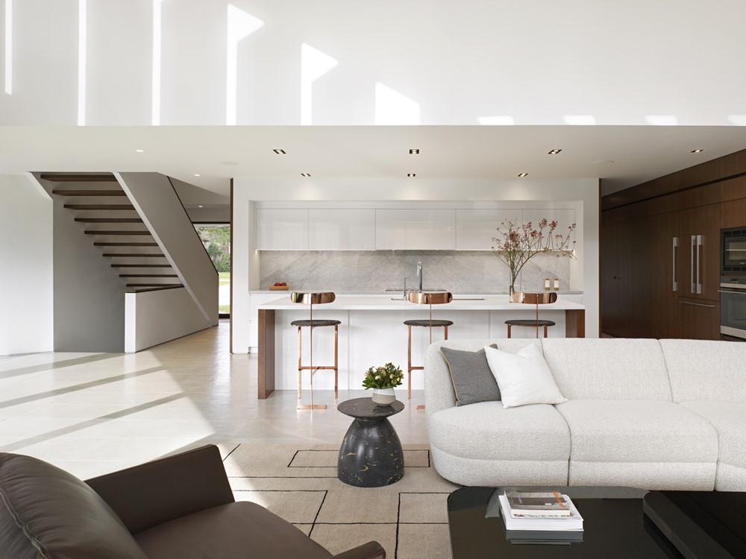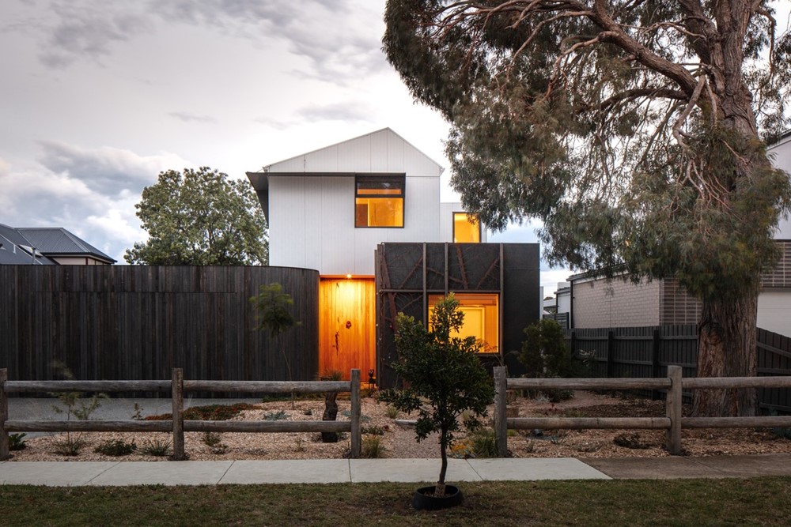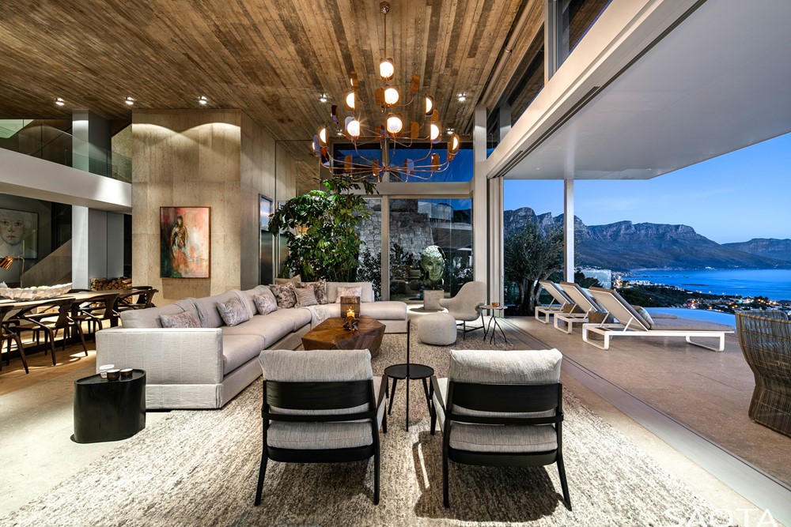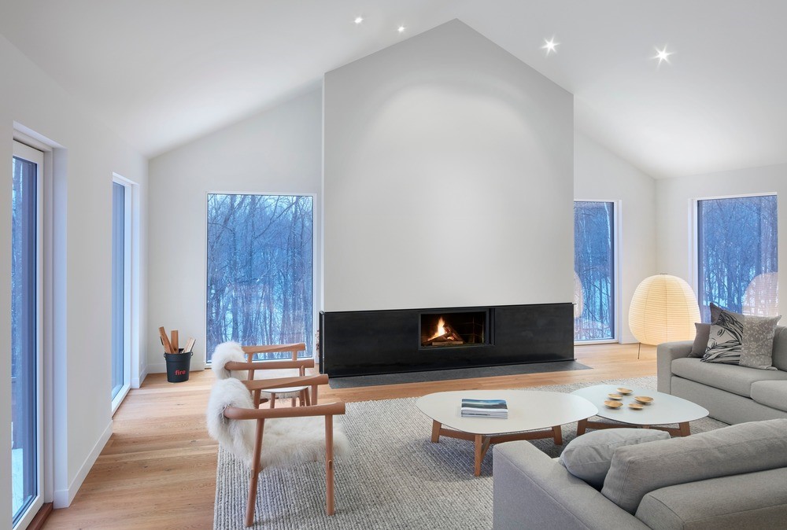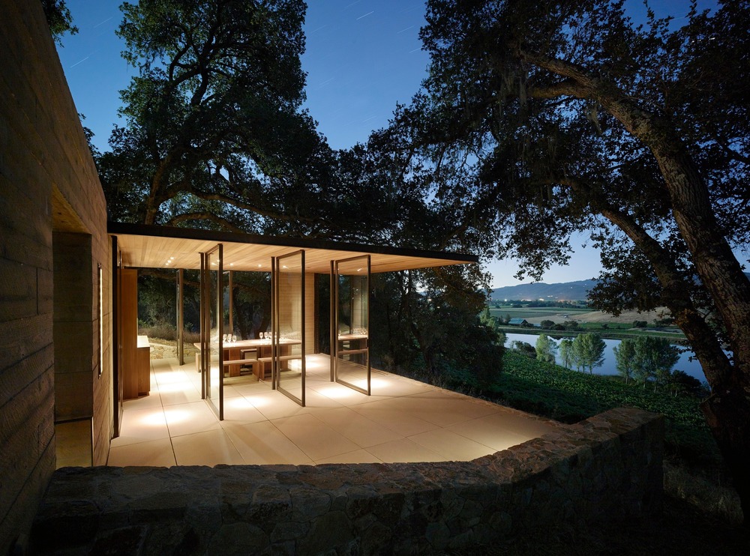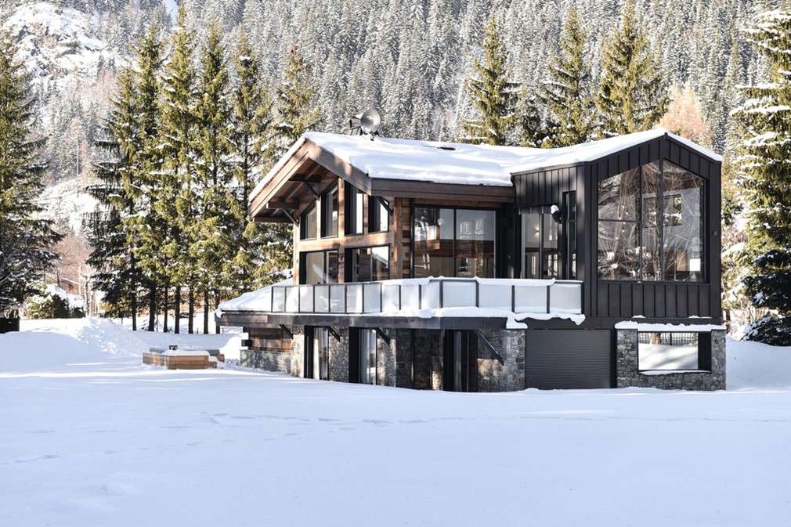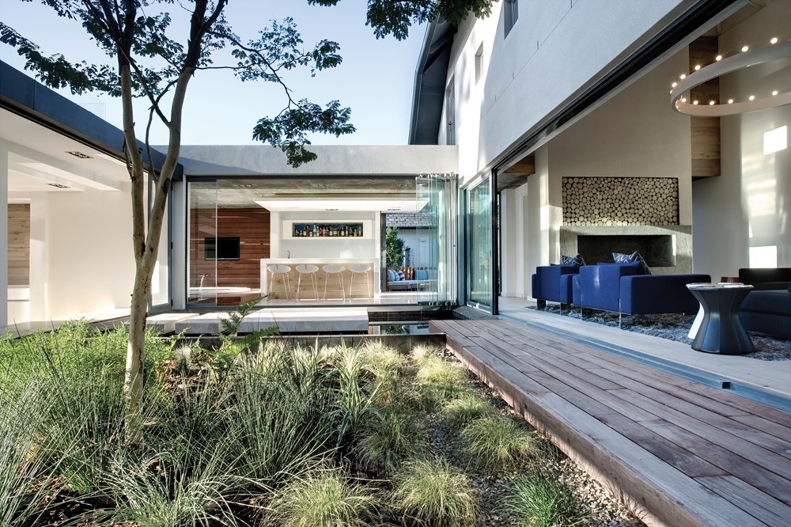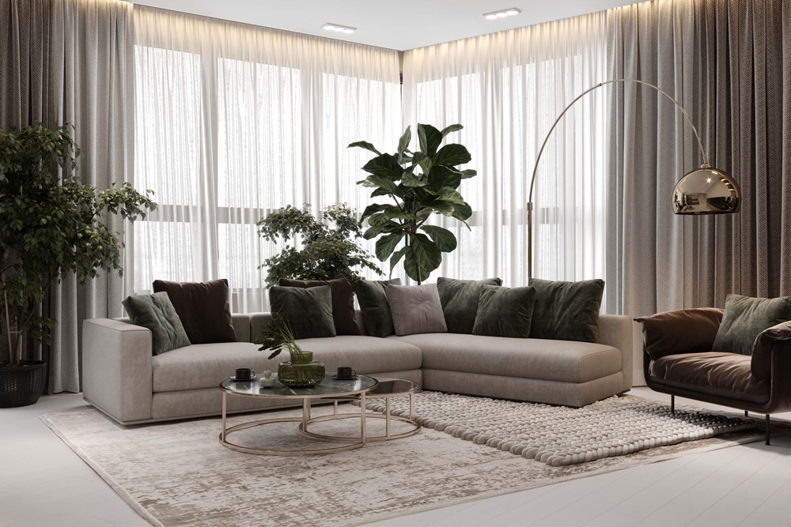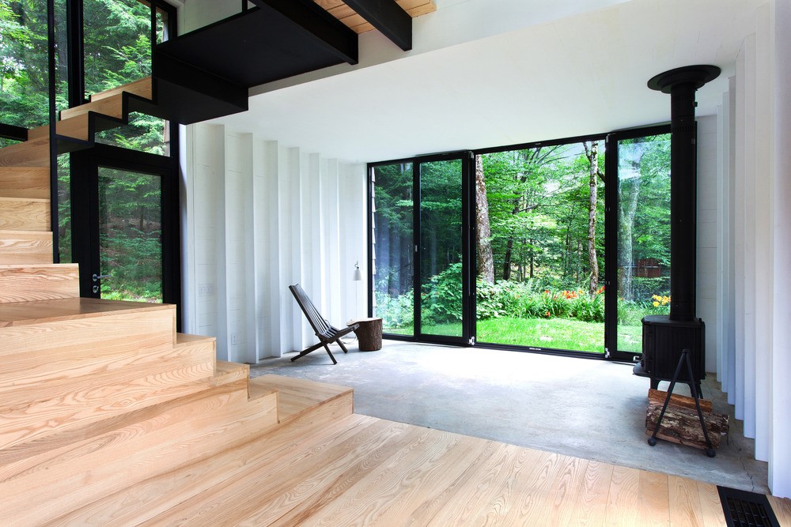The Beach Shack is a project designed by Starbox Architecture. Situated in the quiet township of Hawley Beach this minimalist home explores shack living in a modern way. Photography by Jeremy Scott.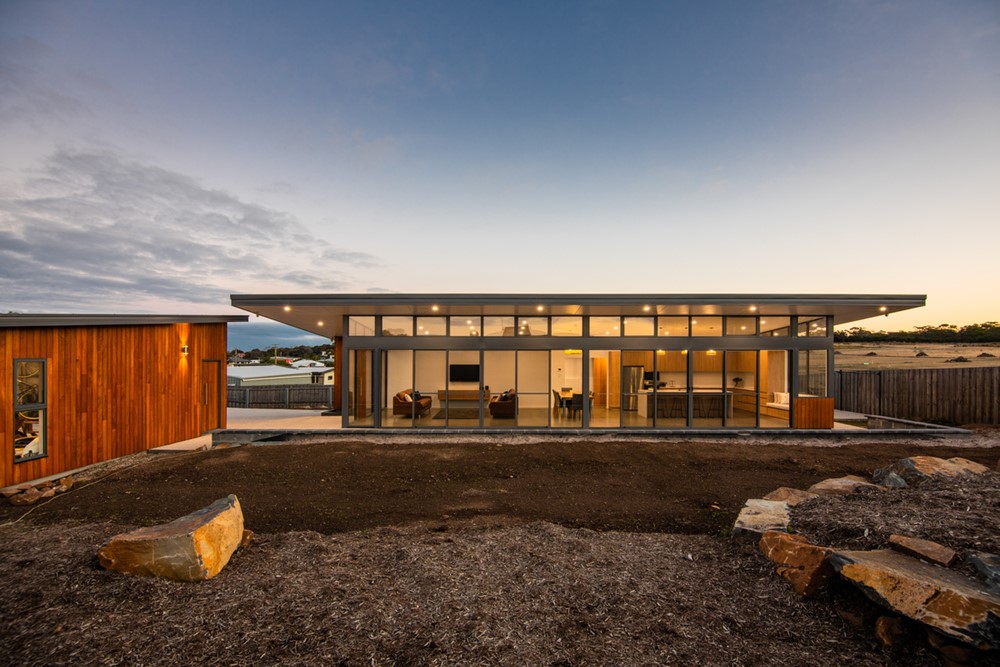
Monthly Archives: May 2019
Leacroft House by Paul Raff Studio
Leacroft House designed by Paul Raff Studio combines bold, modern architectural form with sustainable green strategies for the 21st century family lifestyle. From the street you see the Algonquin limestone front façade, fleuri cut with honed and polished pieces. The cladding layout forms a playful pattern between the darker limestone pieces on the lower volume of the house and lighter pieces used on the upper volume. With small punch windows knit into the precise cladding layout, the front of the house affirms its durability and function. Photography by Ben Rahn / A-Frame
Hampton House by Habitech Systems
This family house designed by Habitech Systems was designed to maximise garden connections and northern sun on an east/west orientated site in the Melbourne bayside suburb of Hampton. Photography by Nic Granleese
Kloof 145 by SAOTA
Kloof 145 is a project designed by SAOTA. Accessed from Kloof Road, which winds along the western slopes of Lion’s Head, this site is positioned in the wind-protected suburb of Clifton. Years before any development was introduced, this slope was conceivably covered by indigenous forest and fynbos. Today, however, the area is developed and enjoys spectacular views over the sandy beaches, boulder outcrops, and Twelve Apostles mountains towards the south and sunset views over the Atlantic Ocean. Photography by Adam Letch
Alta Chalet by Akb Architects
Alta Chalet by Akb Architects is designed as a year-round weekend retreat for a family of five, comprising 3,000 square feet of efficiently planned living space spread over two storeys. Located near the end of a cul-de-sac in a private ski club development, the chalet optimizes the scenic and recreational opportunities afforded by the Blue Mountains, a town in Grey County located two hours northwest of Toronto. Tucked between a protected ravine and the Niagara Escarpment, the site is characterized by an abundance of deciduous and coniferous trees which, in summer, offer welcome shade and privacy. Photography by Shai Gil
Walker Warner Architects Honored by AIA San Francisco for Quintessa Pavilions
Walker Warner Architects has been awarded a coveted Citation Award from the American Institute of Architects San Francisco (AIA SF) chapter for the newly completed Quintessa Pavilions in Napa Valley, Calif. The firm designed the original Quintessa Estate Winery in 2003. Walker Warner Architects’ portfolio of estate projects and custom residences in the Western United States and Hawaii showcases simple elegance and sensitivity to the environment. Photography by Matthew Williams
Chalet Whymper by Chevallier Architectes
The situation was unique: Chevallier Architectes took on this project when it was on the verge of being abandoned. There were many constraints, but the Chevallier Architectes team studied the file and proposed solutions that would make it possible to successfully complete the construction, including optimization of the space. Photography by Solène Renaud pour Chevallier Architectes.
Fairways by ARRCC
Exchanging big-city living for a more serene lifestyle, a young family opted for the private golf estate of Pearl Valley as its new home. On the outskirts of Paarl – a 30-minute drive from Cape Town – this home affords the couple and their children a style of living where the outdoor environment is a continual reminder of their expansive surrounds. Through the vision of interior architect Jon Case of design studio ARRCC, the living spaces were carefully conceived to produce a home epitomising casual luxury. Photography by Adam Letch
Heart of the capital by Geometrium
Heart of the capital is a project designed by Geometrium for young couple of famous Russian bloggers, covers an area of 100 m2 and is located in Moscow, Russia.
La Colombière by YH2
La Colombière by YH2. Initially built as a small storage space by the first owner who was a lumberman, the shed was later rearranged into a forest refuge by its next owners. La Colombière (Dovery) thus represents the completion and third phase of this simple one-storey construction into a true retreat expanding on three floors. Photography by Francis Pelletier. Photography by Francis Pelletier.

