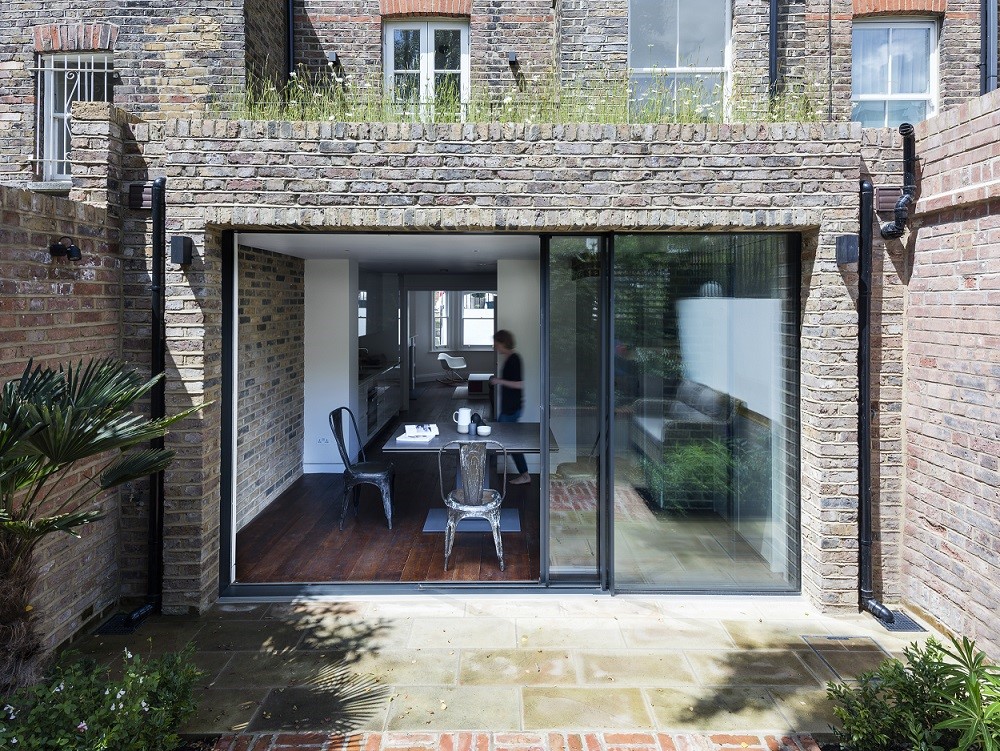Gardnor Road is a project designed by Brosh Architects. Complete renovation and rear extension for a tired 2 bedroom Maisonette located on lower ground and ground level in a 3 storey terraced Victorian property, within the Hampstead Conservation Area. Photography by Rory Gardiner
Gardnor Road, Hampstead, London NW3 by Brosh Architects
Leave a reply

