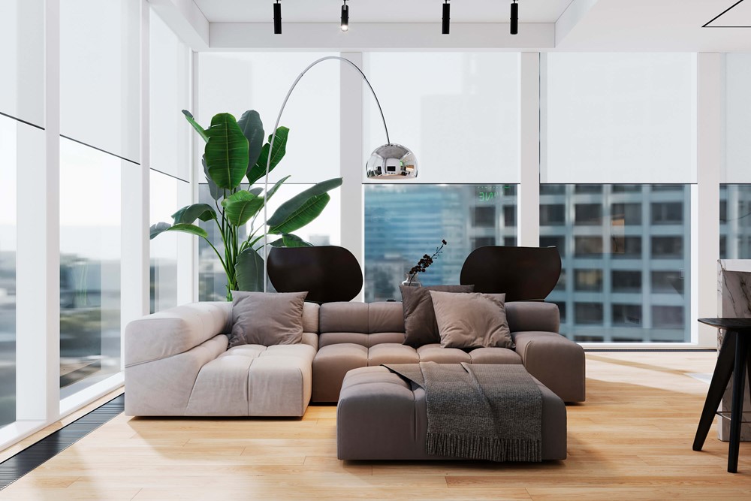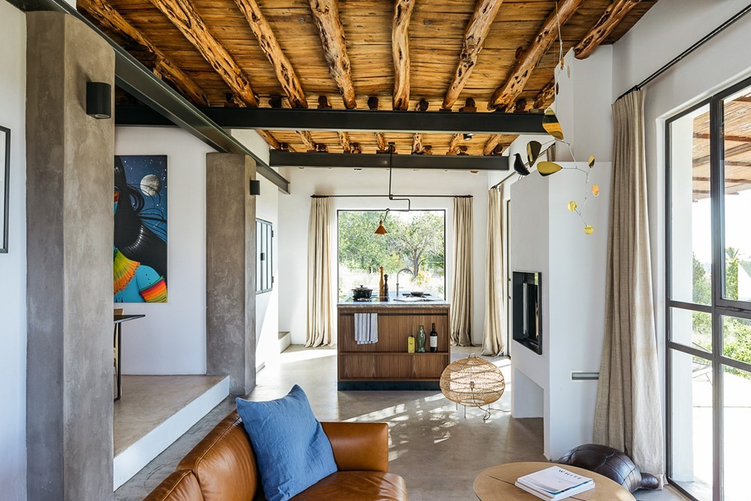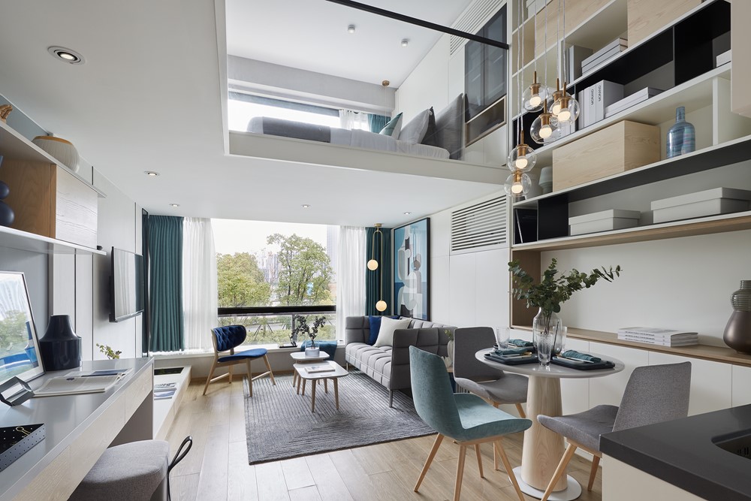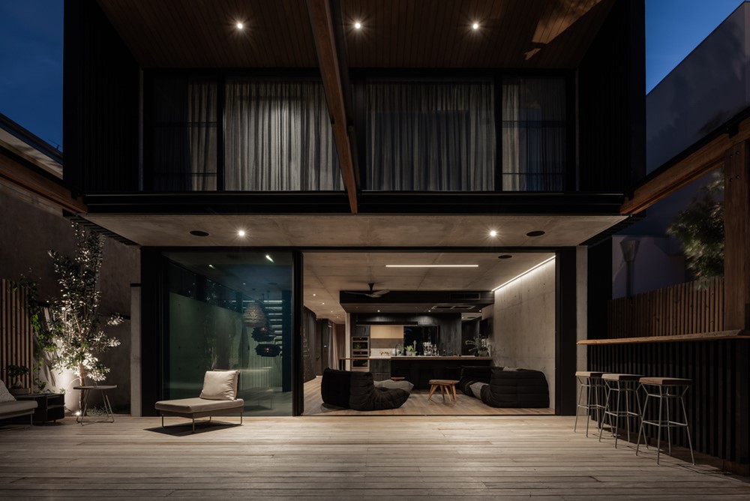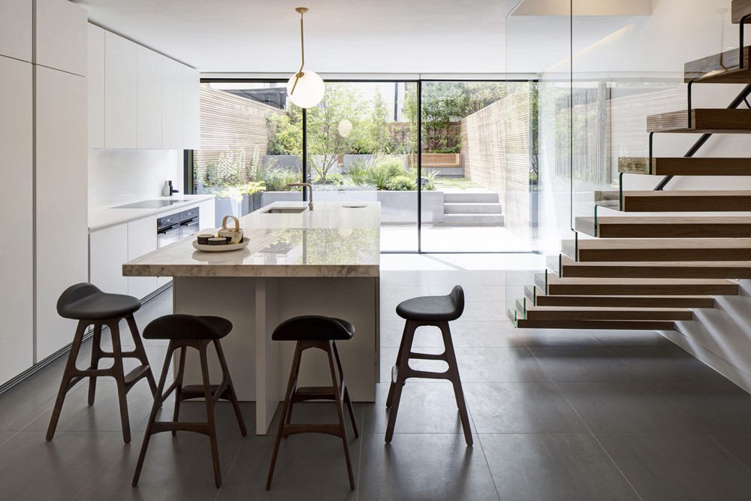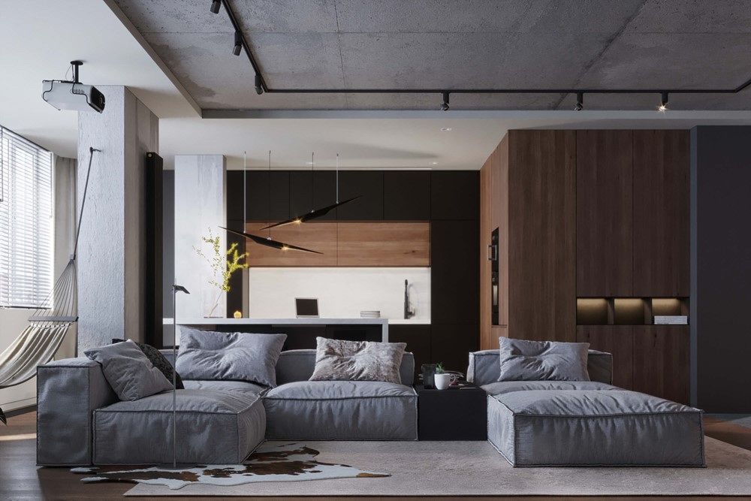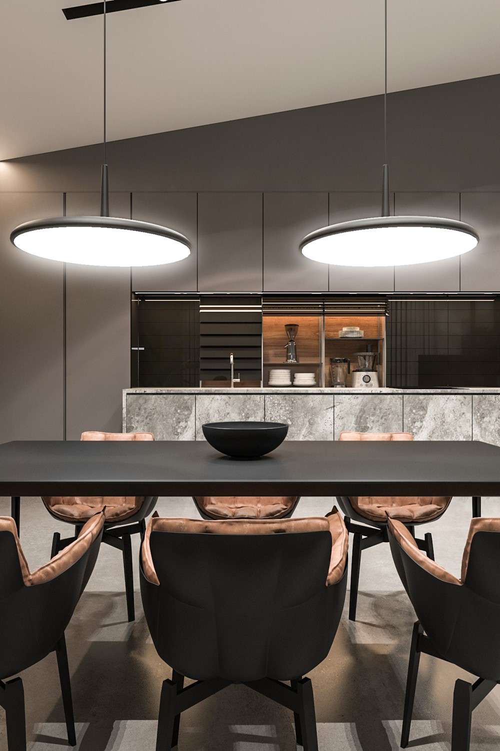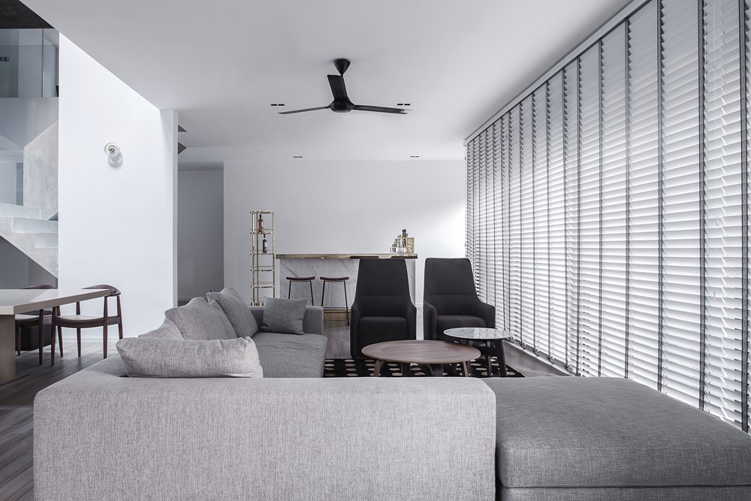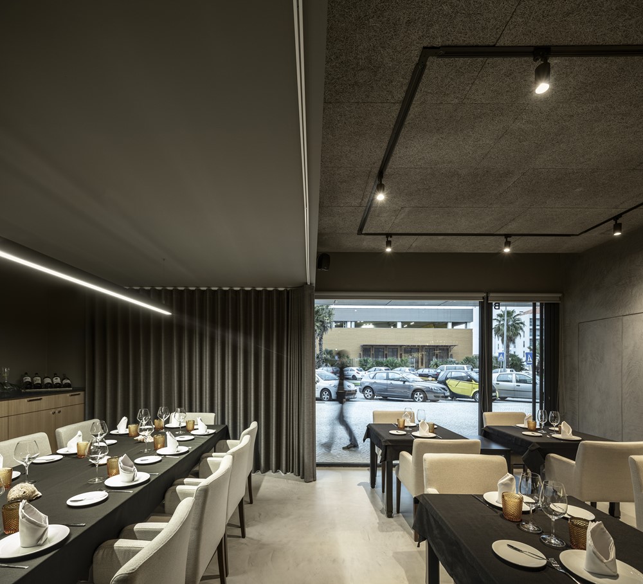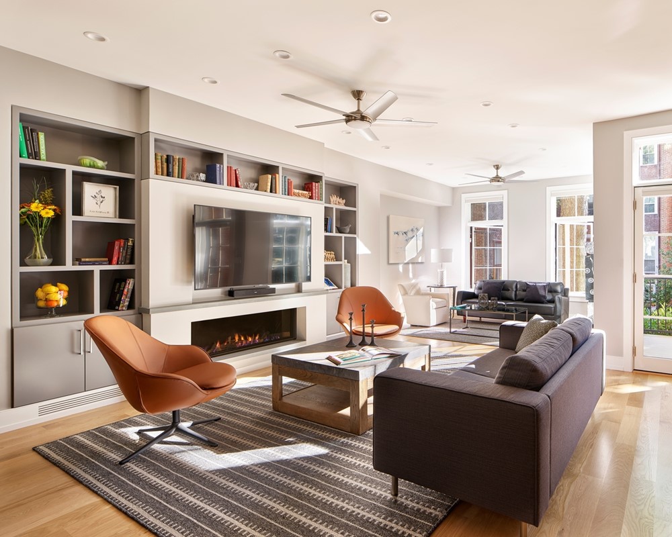Neva Towers is a project designed by Geometrium for a family, covers an area of 73 m2 and is located in Moscow, Russia.
Monthly Archives: June 2019
The Ibiza Campo Loft
The Ibiza Campo Loft is a total transformation from an old abandoned warehouse to a dreamy loft on the island of Ibiza designed by Jurjen van Hulzen of the Nieuw and Ibiza Interiors. Photography by On A Hazy Morning
DoThink · Hangzhou 2022 Sales Center & Show Flats
In the DoThink · Hangzhou 2022 Sales Center, the designer broke the traditional “Metropolis” concept, injecting new elements into the “Metropolis” style, showing urban fashion and avant-garde style with a simple and bright space atmosphere.
Vodka Palace by MARCUS BROWNE architect
Vodka Palace is a project designed by MARCUS BROWNE architect. Hidden in an affluent coastal suburb is ‘Vodka Palace’ a luxurious concrete cave, tempered with natural timber finishes and primed for premium culinary, audio and visual pleasure. It is the result of a very strong collaborative process between client, architect, builder, sub-consultants, sub-contractors and suppliers. Photography by Dion Robeson.
Englefield House by DROO
DROO creates luxury house in London. From Dingy Bedsits to a Luxury Smart Home, 143 Englefield Road presented the age old challenge of marrying contemporary living with a Period Home in the most seamless manner.
Alexandr 3 by Geometrium
Alexandr 3 is a project designed by Geometrium for a young girl, covers an area of 117 m2 and is located in Moscow, Russia.
D6 by IDwhite
This modern minimal interior was designed by IDwhite for a young family living in Kaunas. Interior of this one story house stands out with its clean lines and integrated furniture. Color palette of the interior is calm and natural. Long-lasting, yet modern, materials were used, as were achromatic colors.
3×3 House
William Lim, father of Kevin Lim of openUU, and Vincent Lim of Lim and Lu, invites his sons to design a house together in Kuala Lumpur for his brother. The result is a stunning 3 levels house with a central stairwell and atrium that connects 3 distinct functions on 3 levels: Live, Rest and Play.
FAMA Restaurant by Paulo Martins
The FAMA restaurant designed by Paulo Martins is the first gastronomic project of chef Luis Lavrador. Located in a recent building, in a relatively new zone of the city of Aveiro, this restaurant aims to be a meeting point, a place for lingering over a meal, and a reference. Photography by Its. Ivo Tavares Studio.
Rittenhouse House by Terra Studio, LLC
This residence designed by Terra Studio, LLC explores the relationship between new and existing architecture in Philadelphia’s historic Rittenhouse neighborhood. The owner purchased two adjacent lots occupied by a pair of two-story 1950’s brick houses, which the Philadelphia Historic Commission deemed “non-contributing” to the district. Prior to 1950, the two lots formed part of the backyard of the 1870s mansion that still fronts on Spruce Street. Further back in time, two stone houses occupied the lots. These were the houses of workers who served the industries that grew along the banks of the nearby Schuylkill River in the early 1800s. Photography by Jeffrey Totaro.
