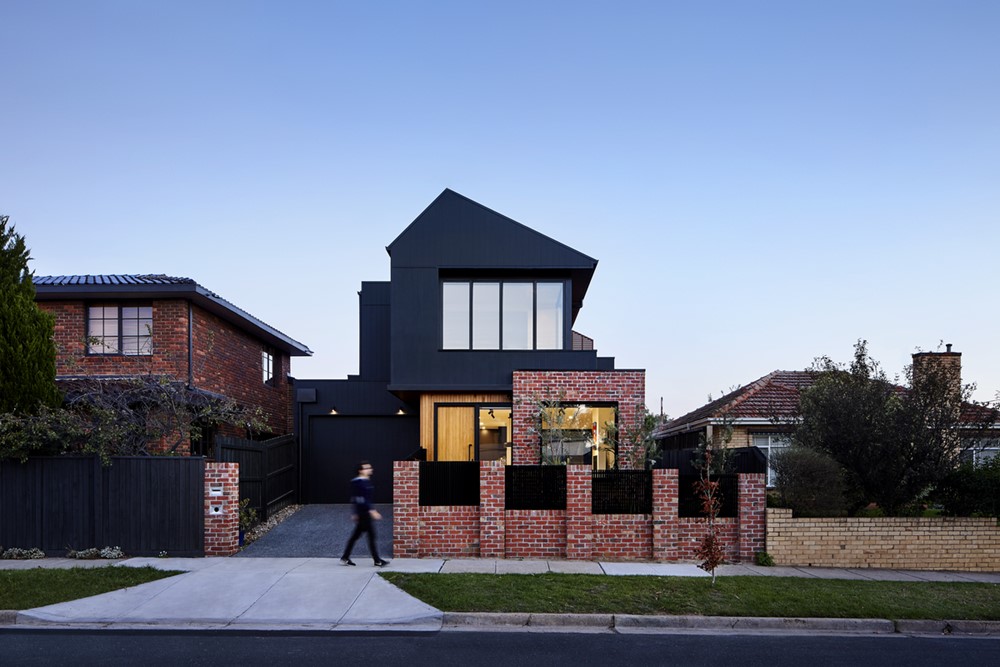This new double story residence designed by Atlas Architects is designed for accessibility on the ground floor and amplifying the living zone on a narrow lot size. The planning is spatially efficient to accommodate the restrictive site conditions and controls while maximising the dwellings amenity. Photography by Tess Kelly
Brodecky House by Atlas Architects
Leave a reply

