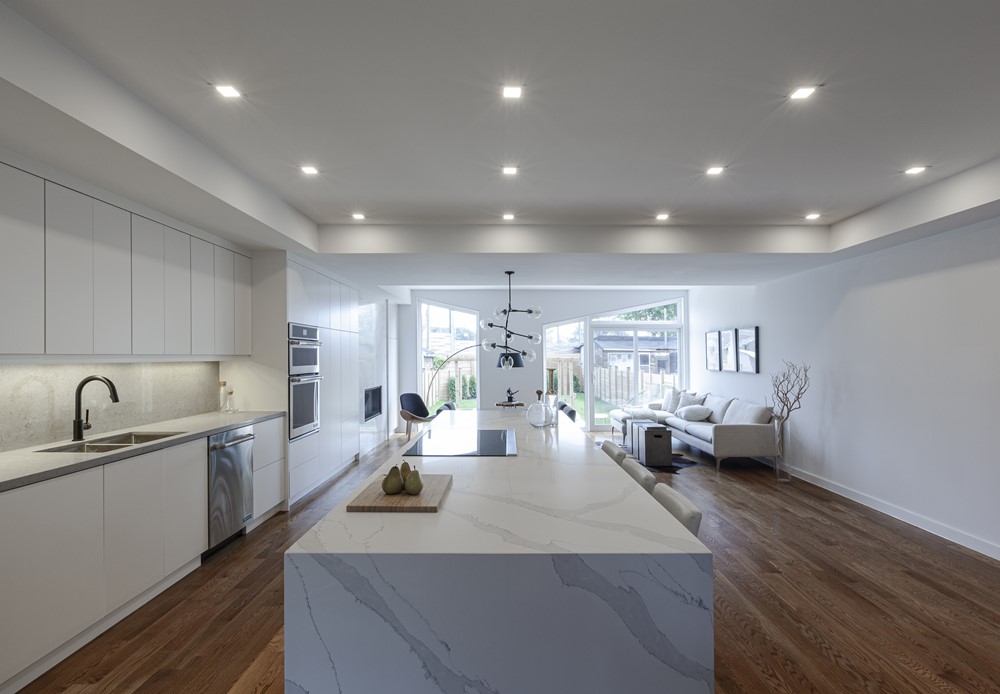The Mask House designed by Atelier RZLBD is a two-storey dwelling that grounds its presence by embracing juxtapositional qualities in order to set an example for its neighbourhood which is undergoing a rapid gentrification. Located at the Roncesvalles Village, in the west end of Toronto, the project was designed and built respecting the narrow elongated trapezoidal site, the limited budget, the very restricted Zoning & By-laws, and of course a demanding brief from the client. Yet, the outcome brings vivid energy, inspires renewal, and suggests possibilities that design can offer. Photography by Borzu Talaie.
Mask House by Atelier RZLBD
Leave a reply

