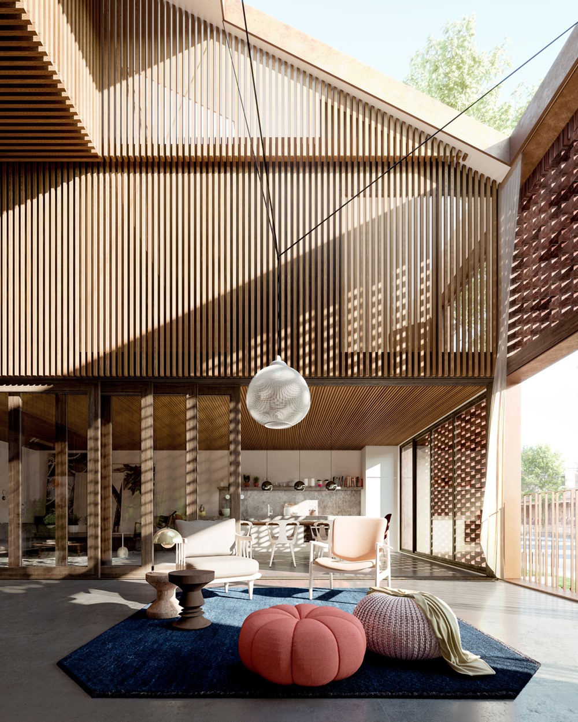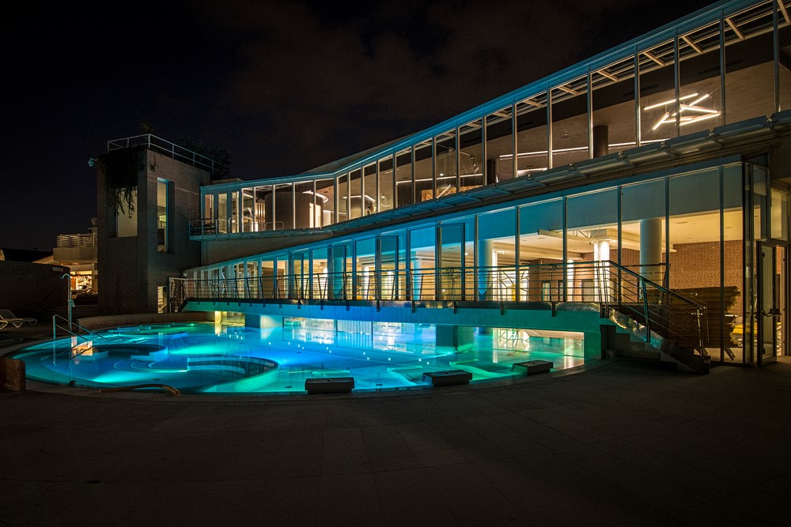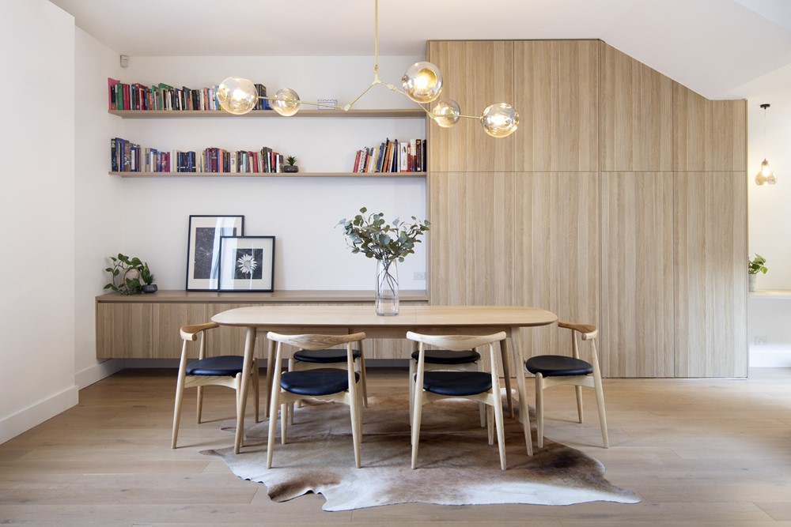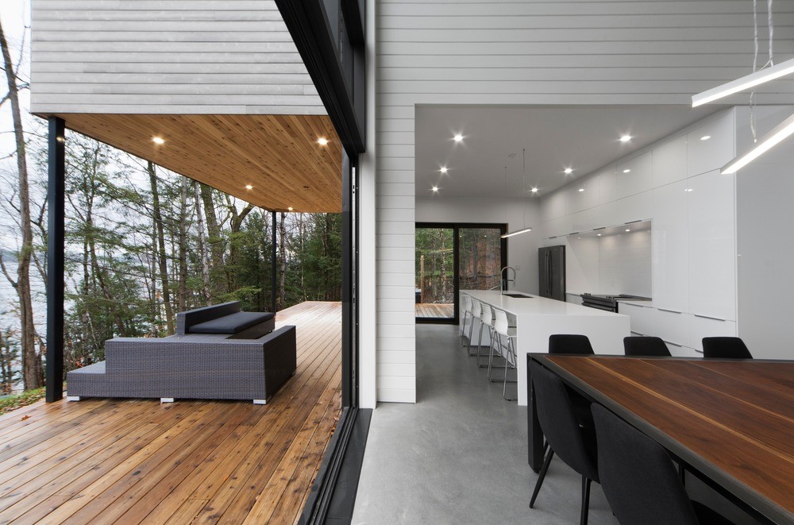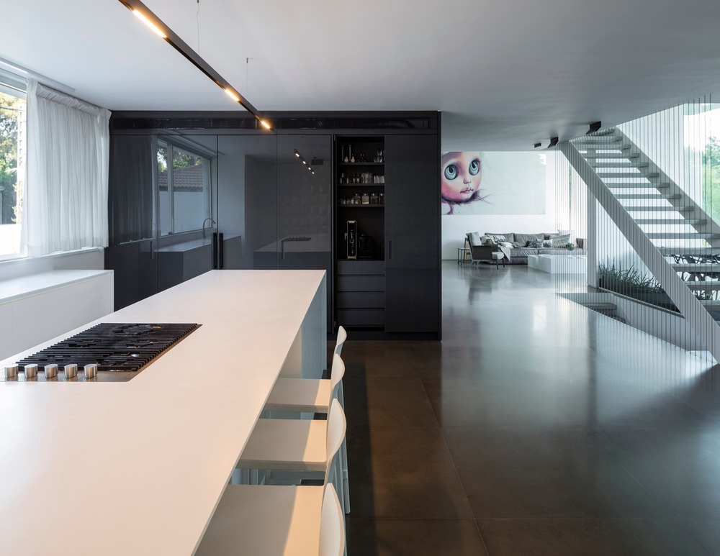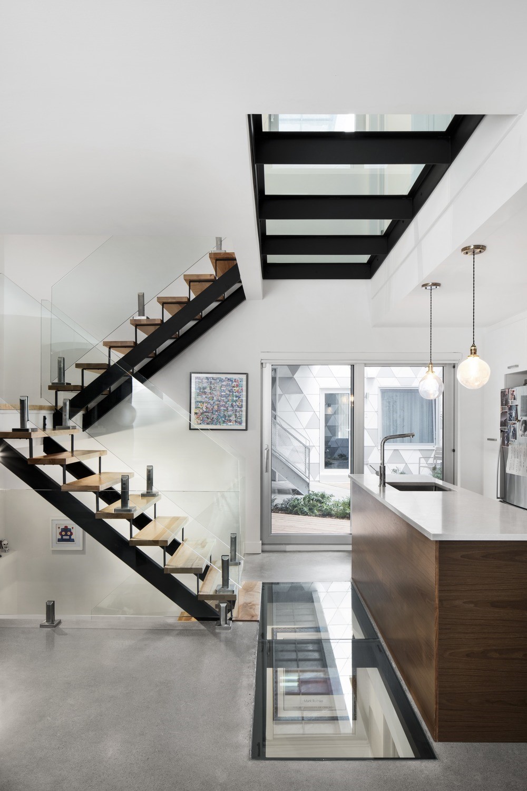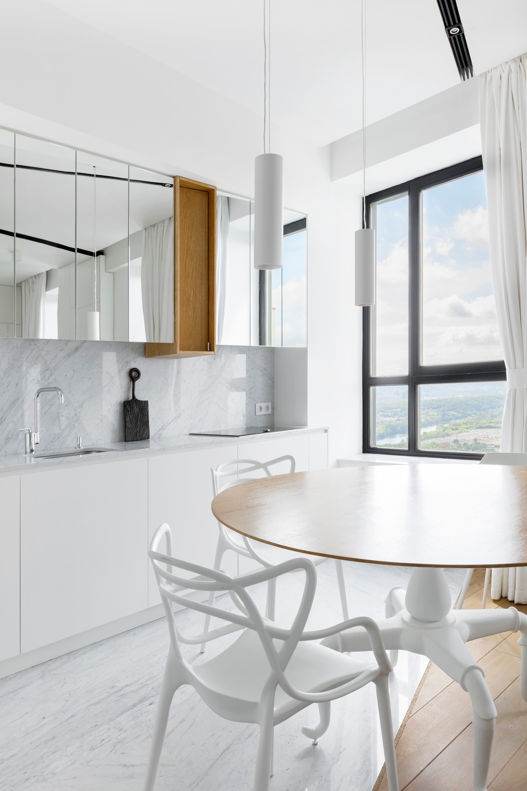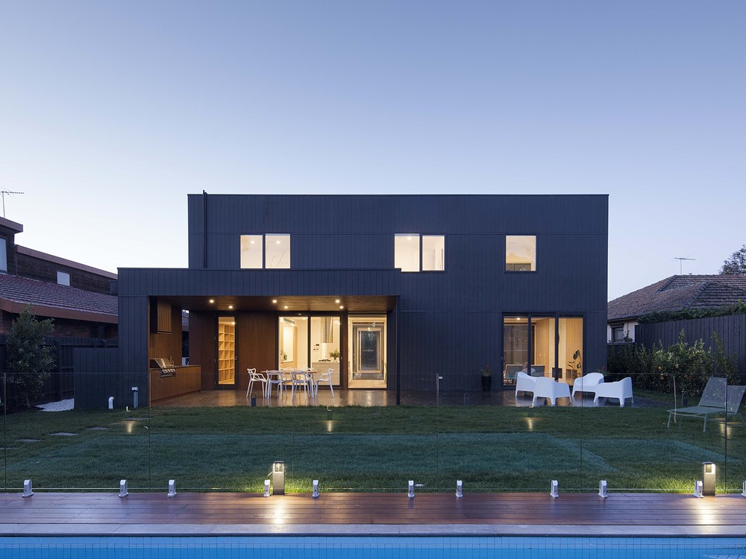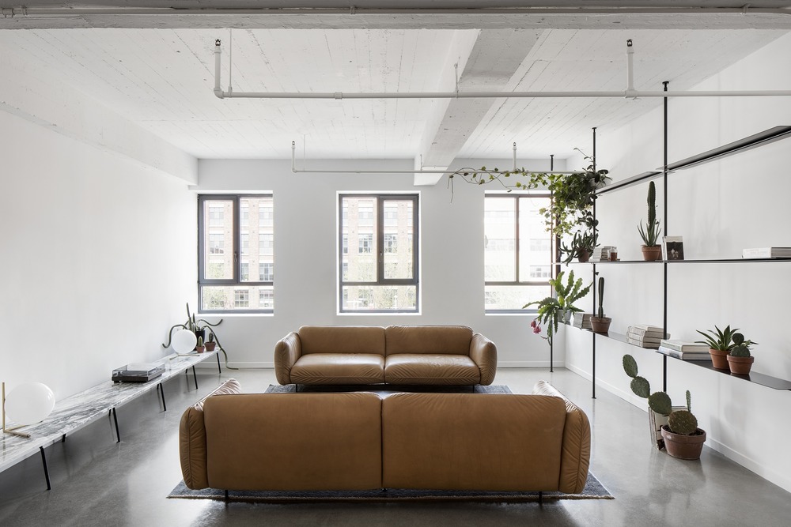“The Triple Duplex project designed by Batay-Csorba Architects is a low-rise housing model developed as part of a series curated by Globe and Mail architecture critic Alex Boziilovic. Four international firms were invited to propose architectural interventions to address the issue of housing in the city of Toronto. Photography by Norm Li Architectural Rendering
Monthly Archives: August 2019
Neró Spa by Studio Apostoli
The new SPA designed by Studio Apostoli, an internationally renowned design company in the field of Wellness and SPA, was created on the “Noble” floor of the building which overlooks the centuries-old inner park, a truly enchanting place from where guests can admire the vapors rising from the panoramic thermal pools which are opened until midnight. Photography by Chiara Grossi
Flat from 1936 in Warsaw by Loft Kolasiński
Flat from 1936 in Warsaw is a project designed by Loft Kolasiński in 2019, covers an area of 122 m2 and is located in Warsaw Ochota, Poland. Photography by Joel Hauck.
Uncle Young by Pitch Architecture + Developments
Uncle Young is a project designed by Pitch Architecture + Developments in 2018 and is located in Fitzroy, Victoria, Australia. Photography by Ben Hoskin
Bécassines Cottage by Atelier BOOM-TOWN
Bécassines Cottage is a project designed by Atelier BOOM-TOWN. Located on the shores of Lake Memphremagog in the Municipality of Potton, this cottage with four large bedrooms and a dormitory comfortably accommodates more than a dozen people, enabling them to appreciate the location thanks to its wide openings onto the surrounding nature. The cottage consists of the blending of four cubic areas around a central space through which the site can be crossed from the arrival level to the lowest level leading to the lake. Photography by Steve Montpetit.
The Black Core House by Axelrod Architects
Axelrod Architects, led by Principal Irit Axelrod, recently transformed a single-family house in Tel Aviv to reflect the homeowners’ love of serenity and sleek modern design, and the firm’s vision of modern residential architecture. The firm provided architectural design and interior design services for this 510 sq m / 5500 sq ft residence, consisting of two levels plus a basement, on a landscaped lot size: 710 sq m / 7600 sq ft. Photography by Amit Geron
La Géode by ADHOC Architectes
ADHOC architects team is proud to present the recently completed project “La Géode”, carried out in cooperation with the young promoters of Knightsbridge. The project is located on “de la Roche” Street, in the neighbourhood of Le Plateau Mont-Royal, a vibrant district with an exceptional urban vitality. In the light of its situation, the project aims to give a new breath to its plot with a contemporary residential building of five housing units. It should intend to reflect all the energy of this strategic sector where young professionals mix with families and couples. Thus, the project has to be a soft densification that fits into the current urban landscape without distorting it. One of the concerns is to keep families in the city by creating a quality living environment based on a green strategy. Photography by Adrien Williams.
Apartment in Moscow by Monoloko design
The main idea behind this project by Monoloko Design is to turn the interior toward the view from the windows. The interior is designed to reveal the entire space, drawing attention to panoramic views of a nearby park and rowing basin through the use of geometry and reflections in mirrors and glass. Photography by Dmitry Chebanenko.
U House by Pitch Architecture + Developments
U House is a project designed by Pitch Architecture + Developments in 2016 and is located in Caulfield South, Victoria, Australia. Photography by Ben Hoskin
Saint-Laurent Apartment by Atelier Barda architecture
The Saint-Laurent apartment is located in Montreal’s Mile End district, the heart of the city’s vibrant arts scene. Both the apartment and furniture were designed by Atelier Barda. Photography by Adrien Williams.
