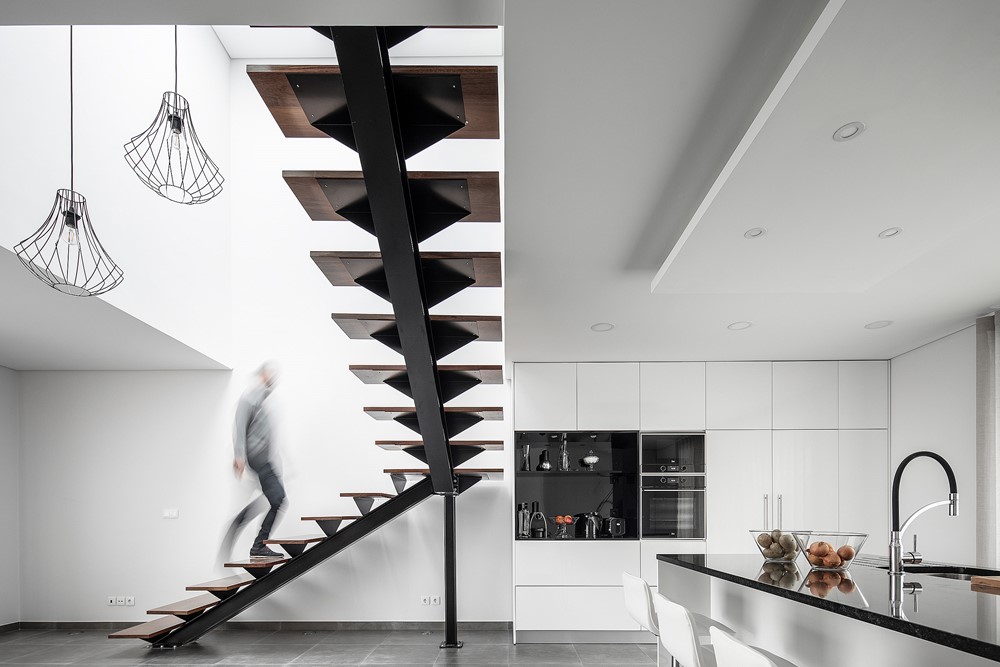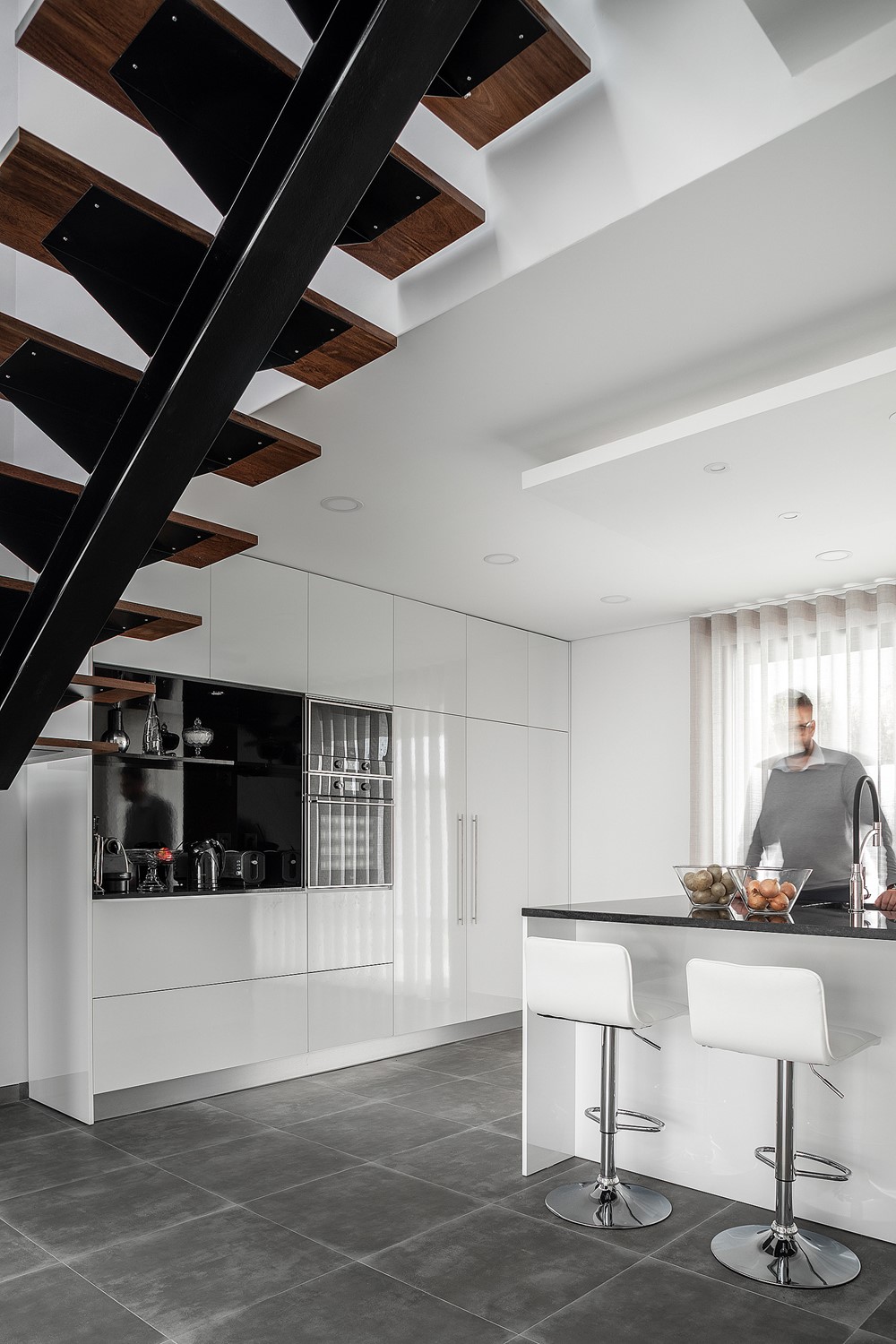House MM is a project designed by Sérgio Miguel Godinho Architect in 2018, covers an area of 180m2 and is located in Odivelas, Portugal. Photography by Ivo Tavares Studio.

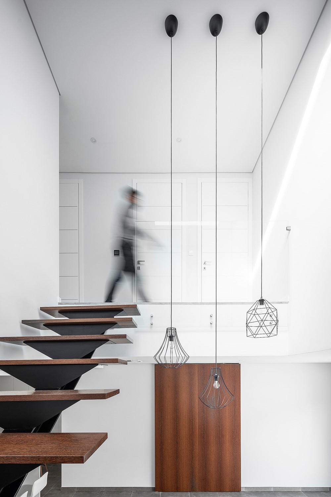
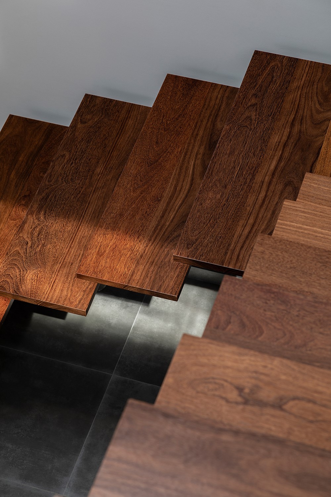

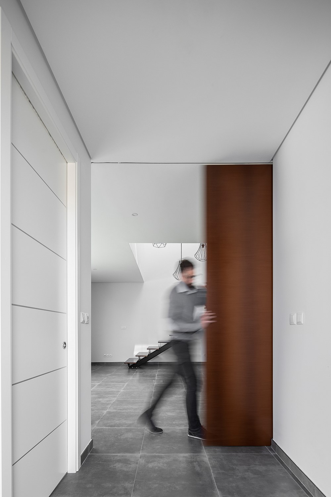

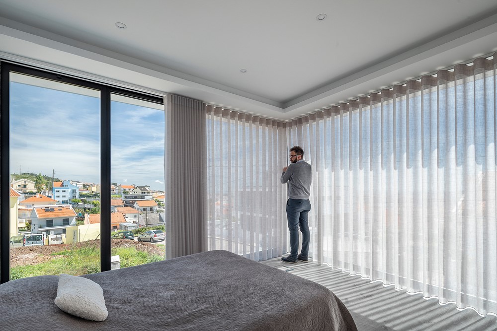
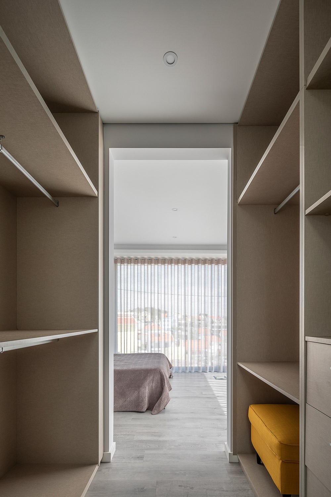
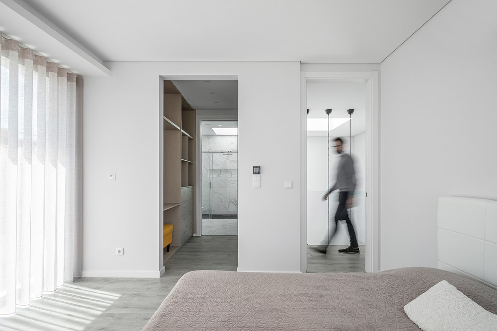
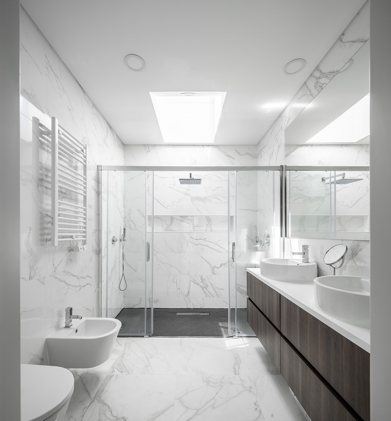
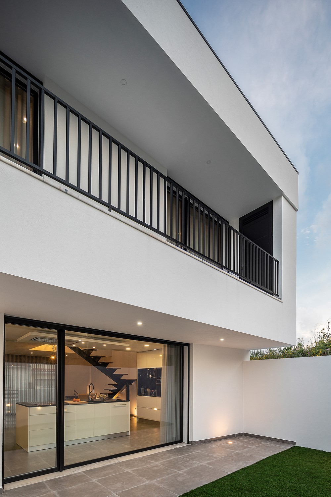
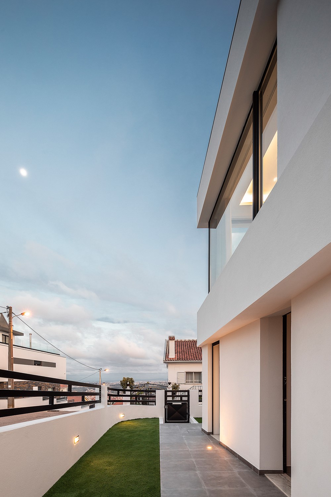
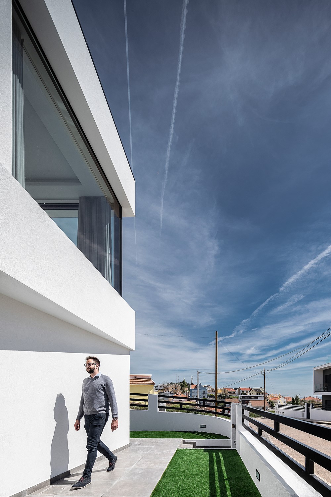
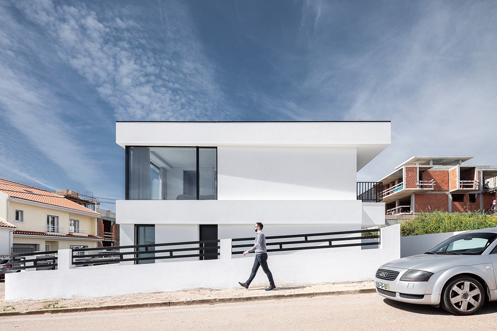
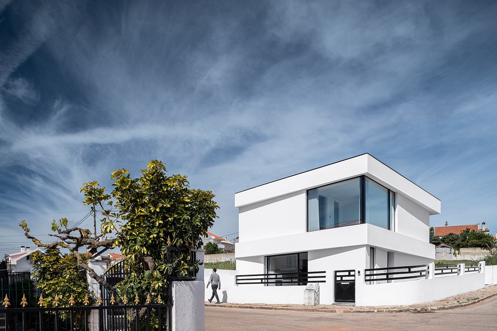

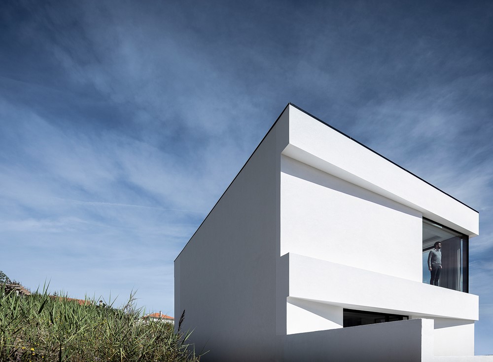
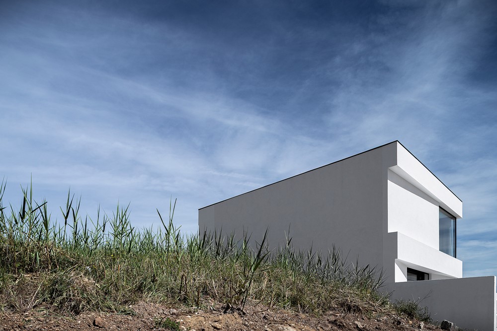
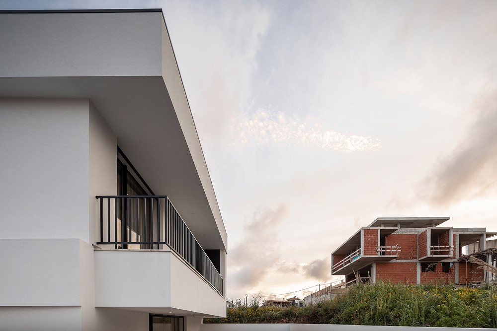
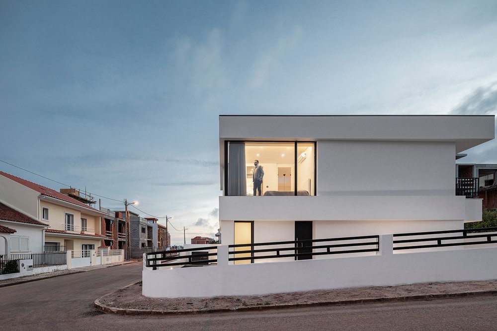
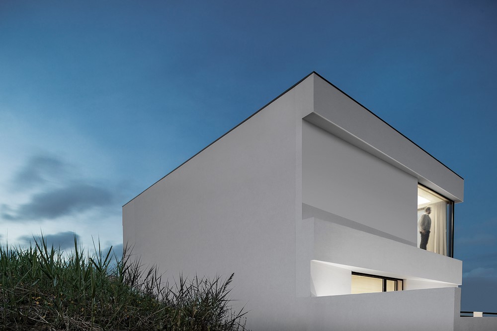
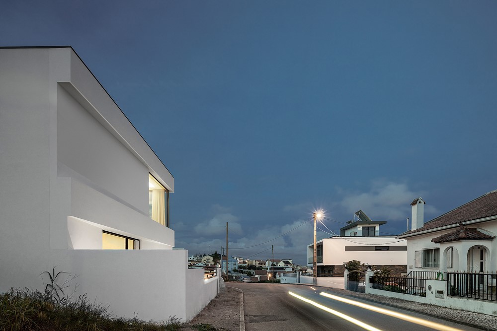
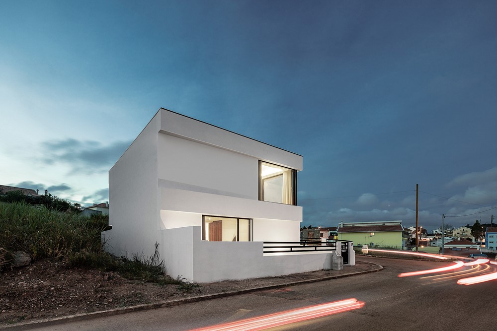
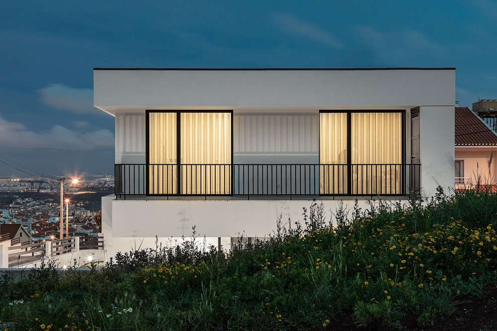
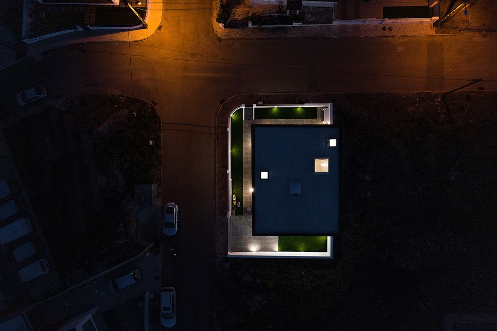
A white volume with its oblique outer boundaries defines the openings of the dwelling on both floors, and where in one corner of the house a glazing is directed towards a privileged view.
The floors of the housing are evidenced in the different elevations through plans that demarcate the two levels of the housing, the communication between floors is made through a black chromatic ladder, integrated in the social zone of housing, marking an imposing presence in the space.
Shadows draw obliquity of different quadrants of white chromatic housing
