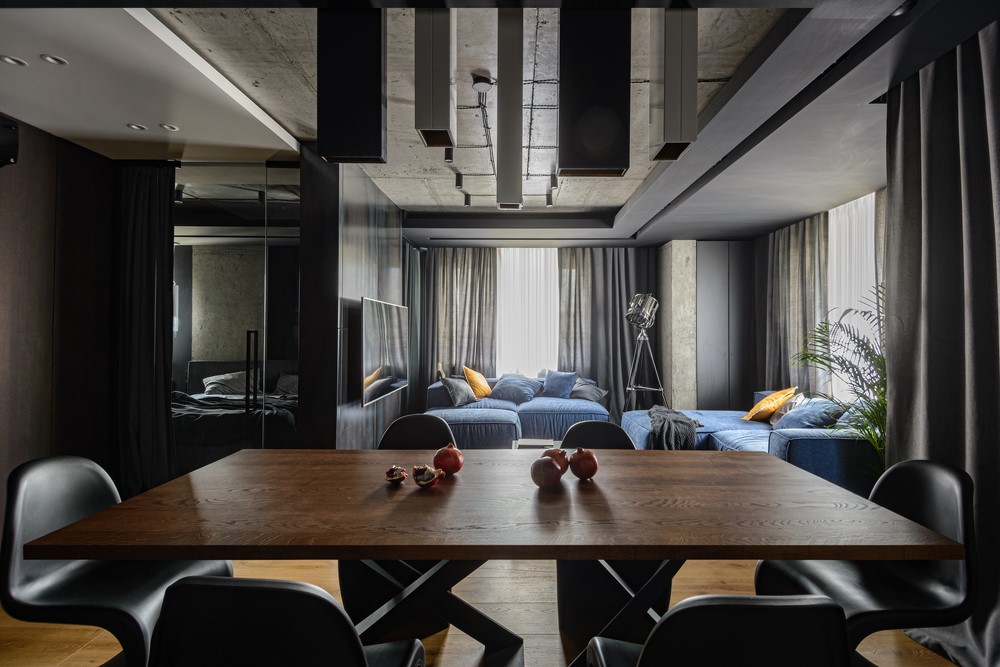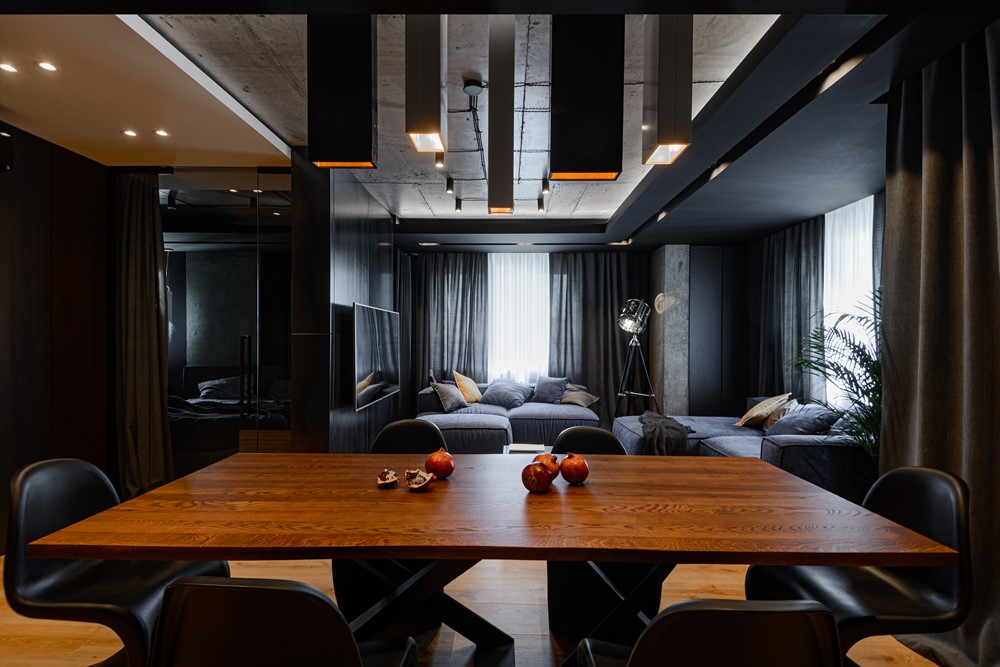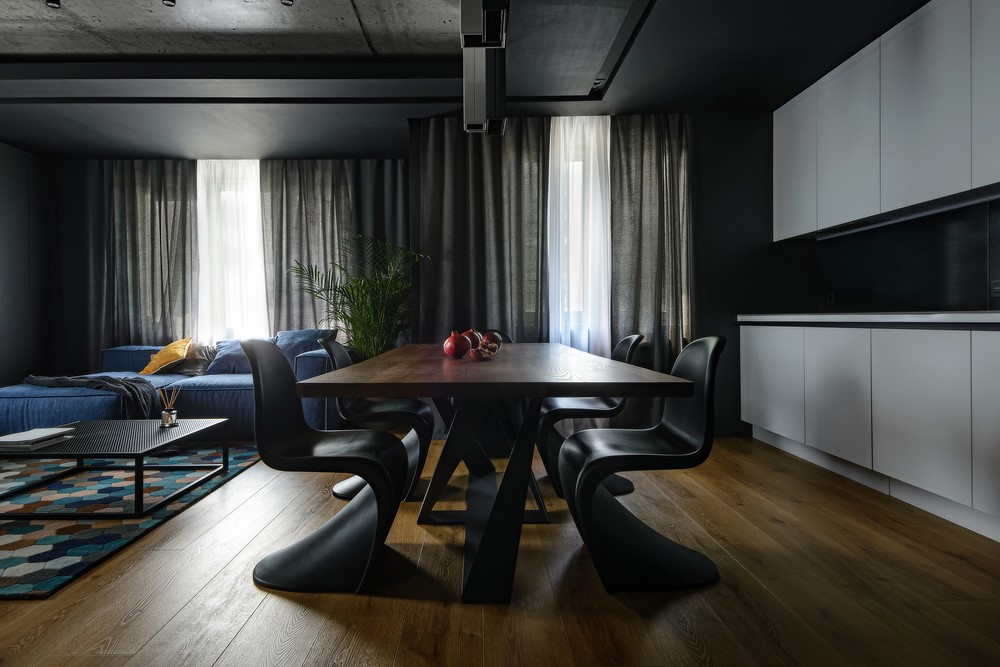Jetsman is a project designed by Art-Ugol in 2019, covers an area of 64 sq.m. and is located in Novosibirsk, Russia. Photography by Asya Rozonova.
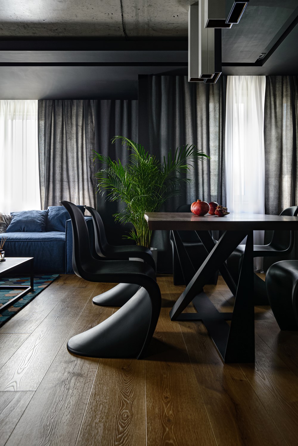
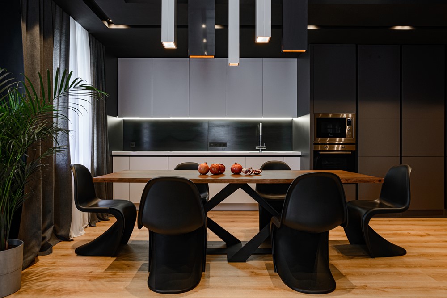

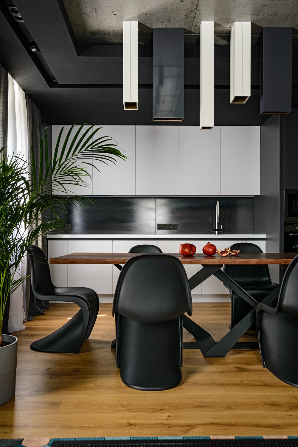
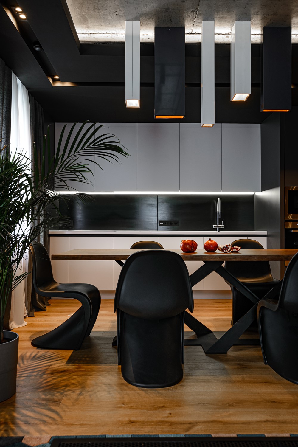
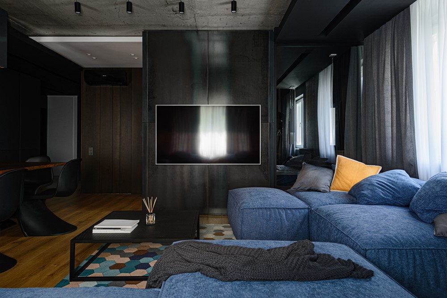
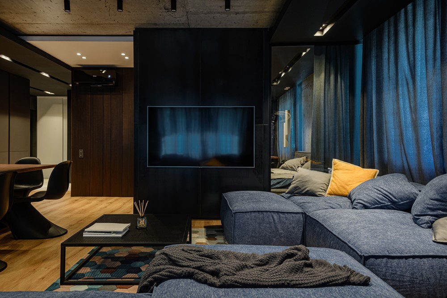
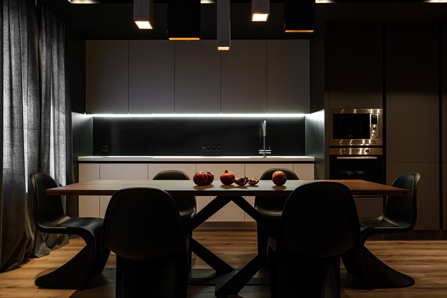
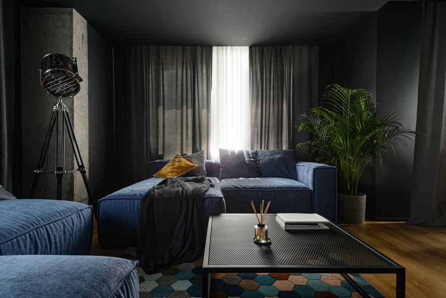
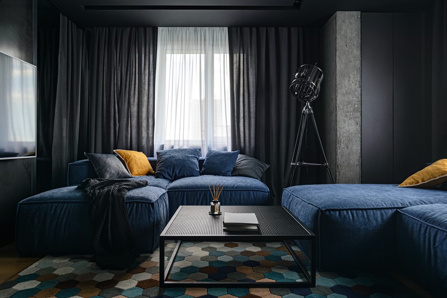
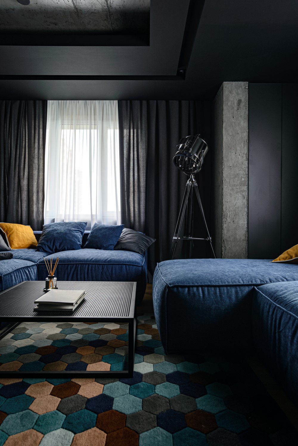
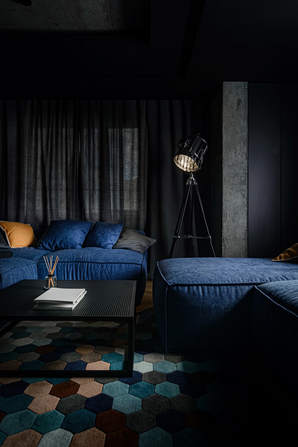
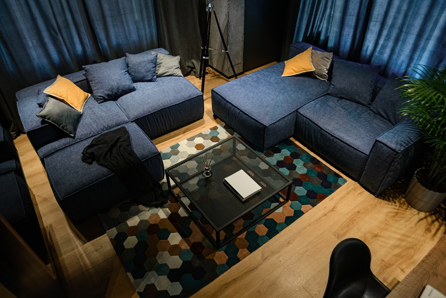
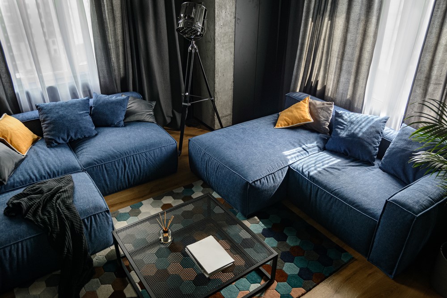
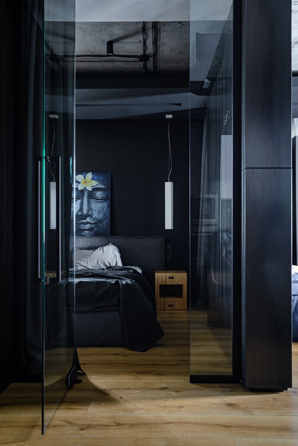

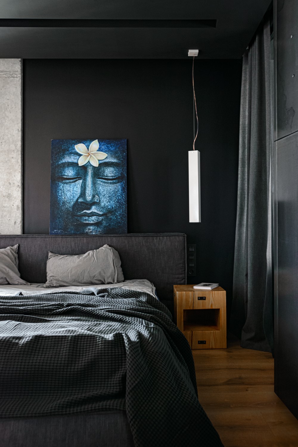
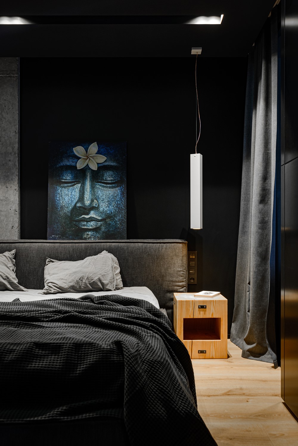
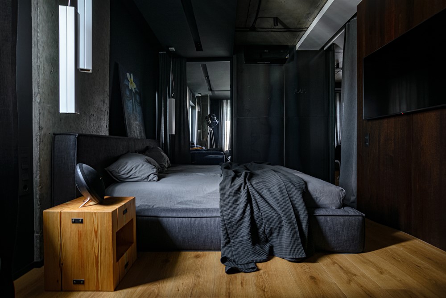
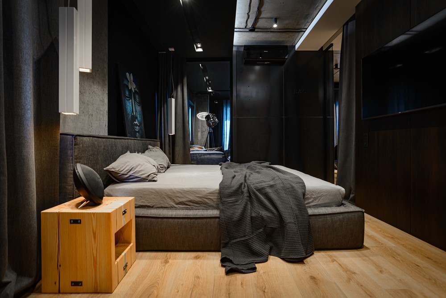
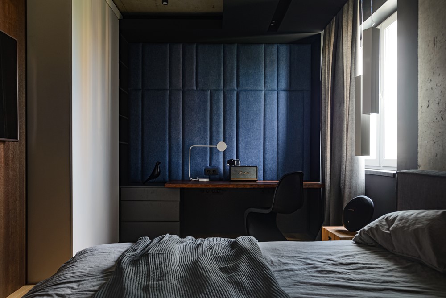

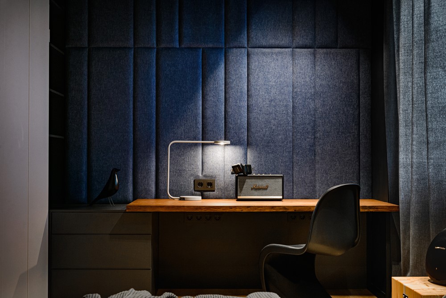
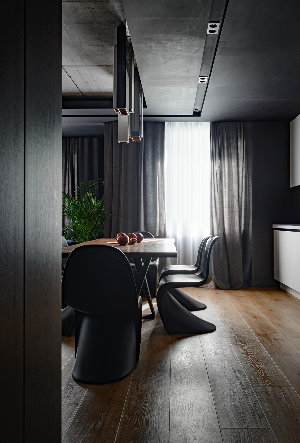
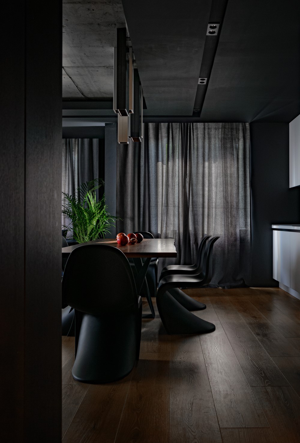
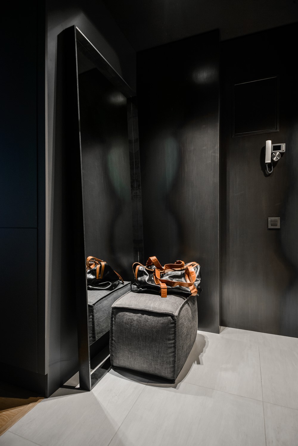
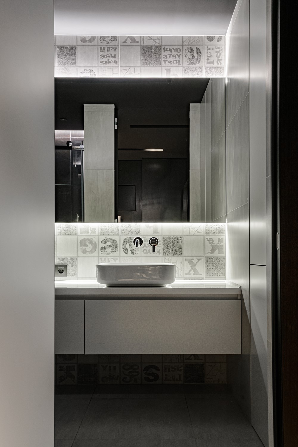
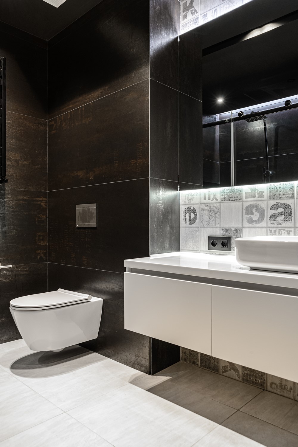
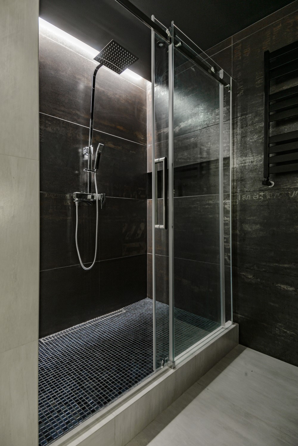
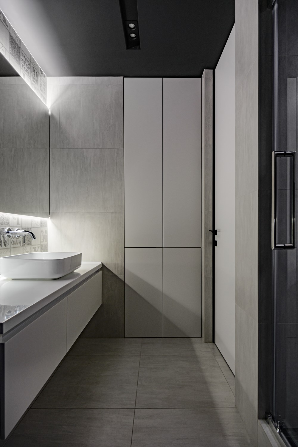
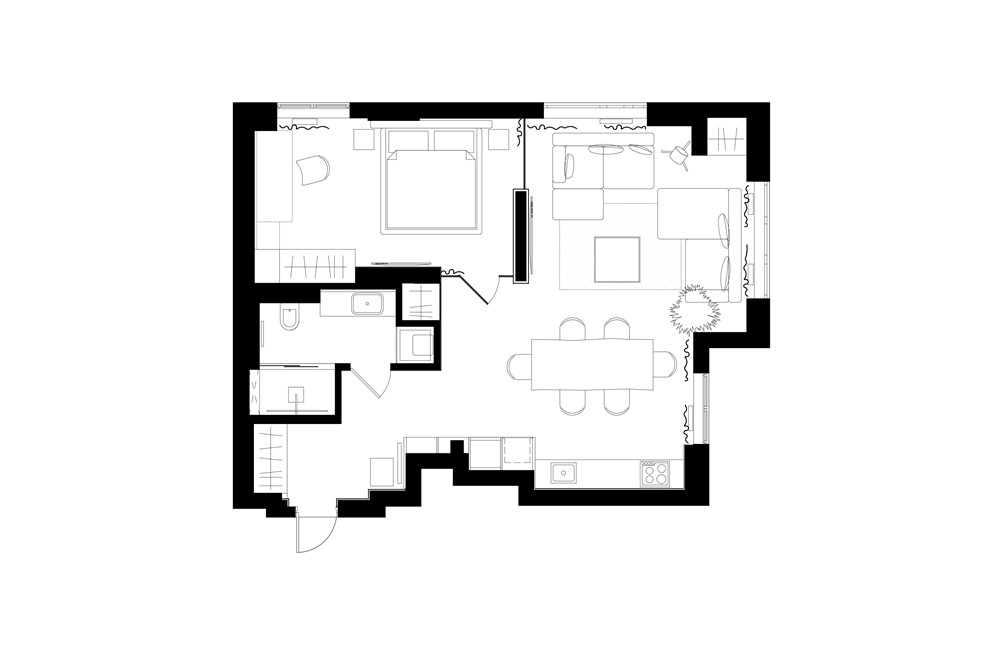
The two-room apartment interior designed for a creative young single man, musician. The Customer based his design assignment on one of our nonrealized projects represented in portfolio, the one filled with various materials, light, and brutal design. Applied materials, furniture items, and illumination made this project – developed on absolutely new layout – second to none. Almost all items in this project are custom-made under uniquely designed drawings. They include the dining table, sofas, the coffee table, the bed, bedside drawers, all cabinet furniture, and even lamps over the dining table, and the bedside metal lights are custom-made. Philosophy of this interior aims for hospitability, functional simplicity, at that for the visual saturation. The offered interior strains after communion with itself on the one hand, and on the other it represents hospitality and welcoming. The apartment seems to be overfilled with various items, and again, you wouldn’t remove anything to destroy the integrity of the image.
The initial idea of the layout was to achieve the maximal possible openness. So, the glass partitions constructed between the dining zone and the bedroom form a visual interconnection of spaces creating merging of one into another. If necessary, the spaces can be divided by curtains.
The decoration uses maximally efficient materials, which also maintain required brutal design. These are, for example, hot-rolled steel panels installed in the entrance-hall, kitchen splashback, and in the TV zone of the sitting room. It is a really bulletproof material, so it is especially useful for zones of increased activity within a limited space. Walls around the bathroom are decorated with dark wood veneer panels. Panels on the hall-side hide the door to the bathroom, and they also visually run from the hall into the dining room-kitchen area, and then stop in the bedroom. It is a functional decision aimed at uniting spaces of different zones, hiding the bathroom door and wardrobe doors, and maintaining integrity of the apartment in the whole. Some columns and a part of the ceiling are left with its initial concrete surface, while other ceilings were painted in black.
As the Customer is the musician, his bedroom required to separate a large working place, where the customer could place the equipment and monitors for working on a new musical hit. The wall connecting the working area was covered with soft panels to establish intimacy and improve the noise adsorption.
The most part of the bathroom was given to the shower selected instead of the classical bath. The room has also a large vanity unit, and a toilet bowl. One of the bathroom’s walls hides an assembly of a washing machine and a hot water heater. The bathroom was decorated with the metal effect porcelain tiles Mirage Oxy to support the metal-style design of the sitting room.
The offered project contains various types of illumination. So, one can select any suitable illumination scenario, which will be most suitable for the cituation. Generate a maximally dimmed illumination via reflected light of local lightning and pendant lamps, or to switch on all upper lights to enlighten the entire apartment space.
