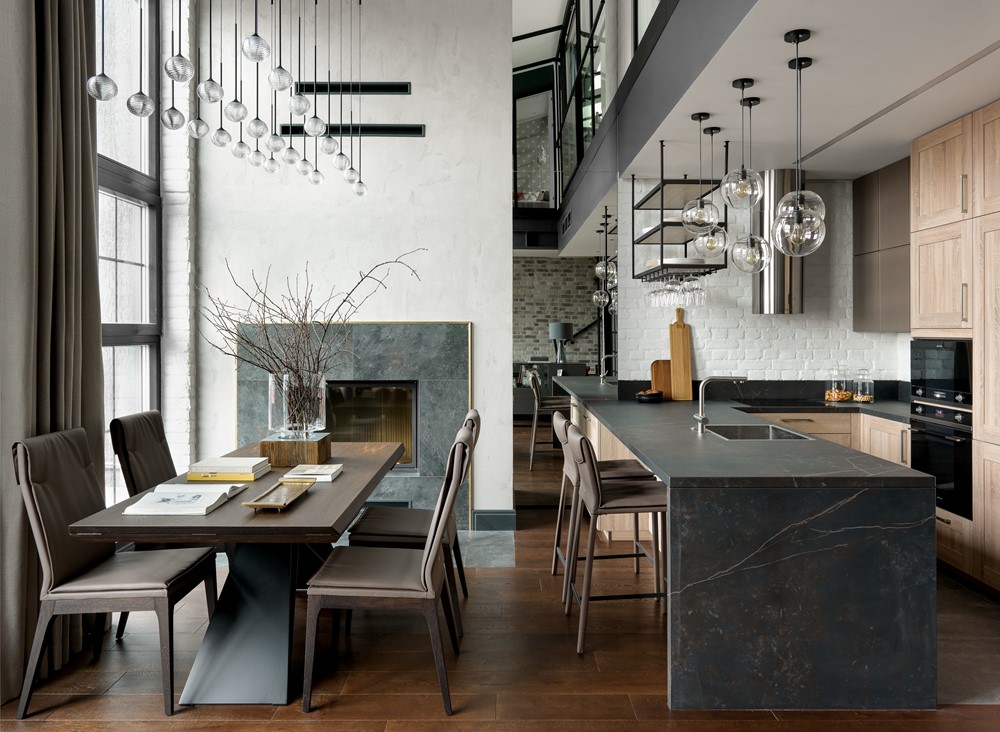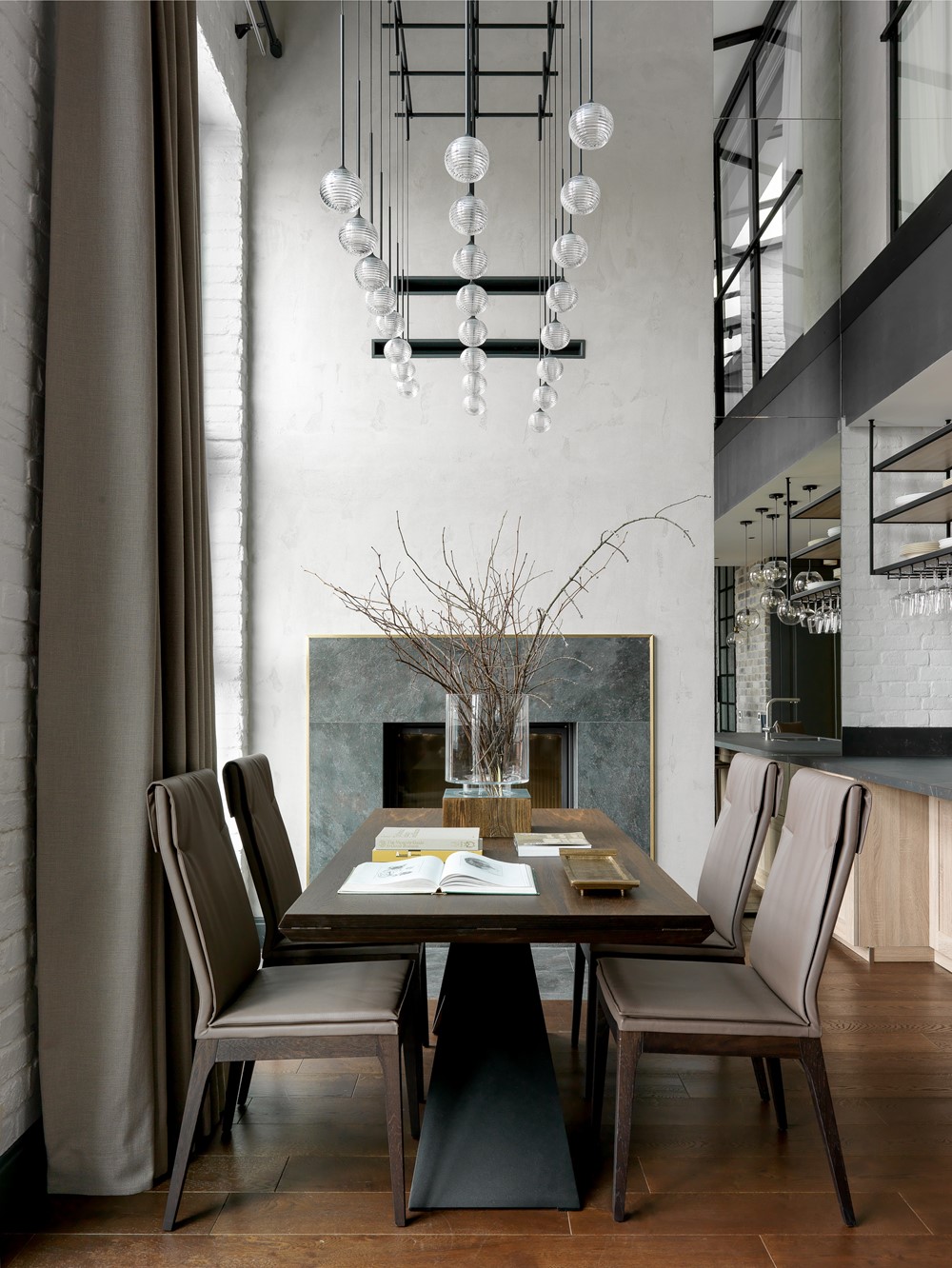Despite of urban loft designed, the space of interior was warm, cozy and comfortable for daily accommodation of family. The main goal of project is a combination of materials to different perception and feeling, which was implemented at the high level by the Rubleva Design team. Photography by Sergey Krasyuk
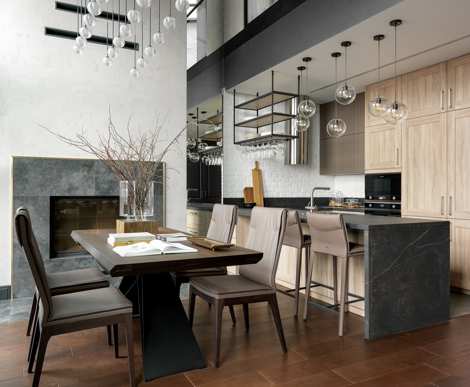



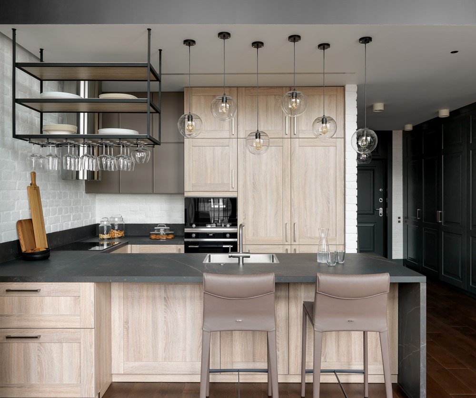
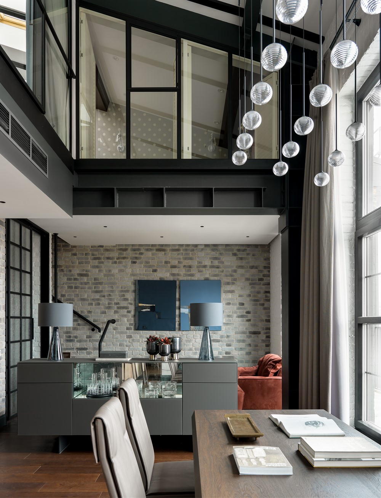
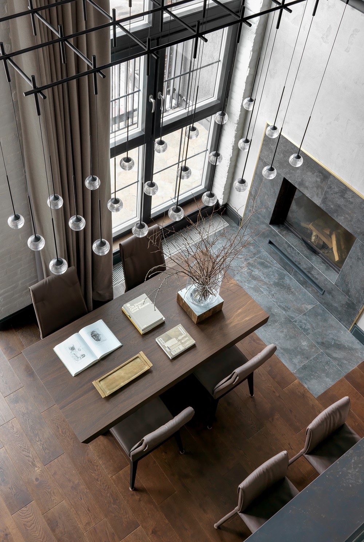
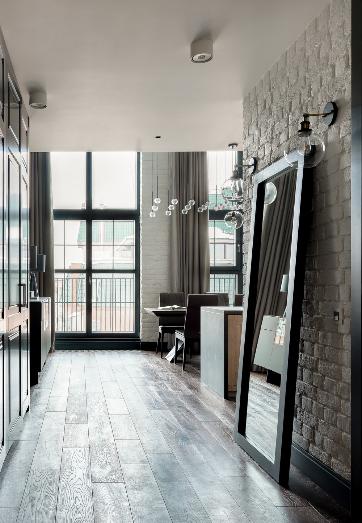

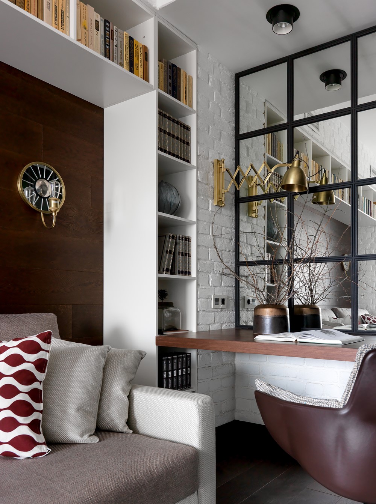
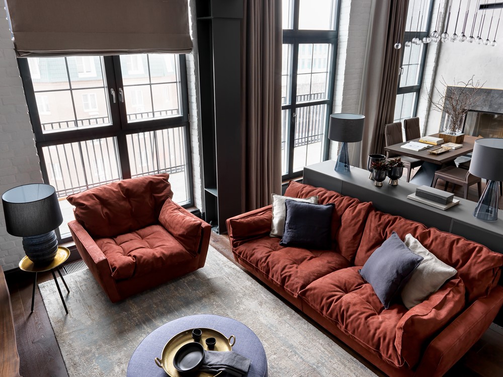

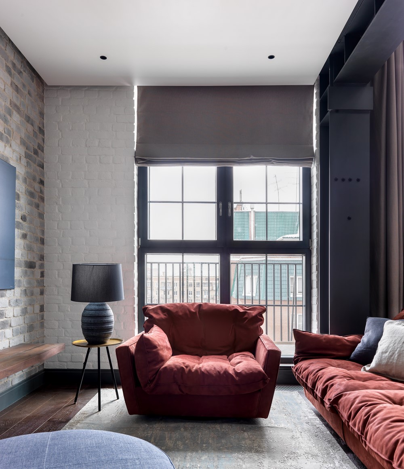
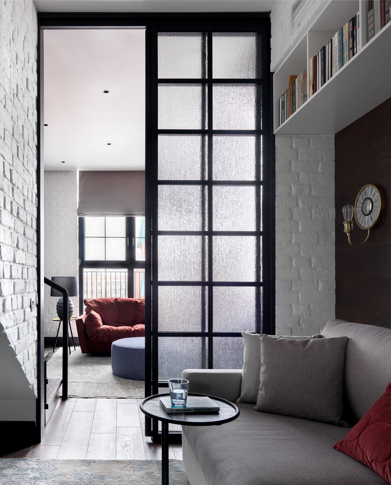
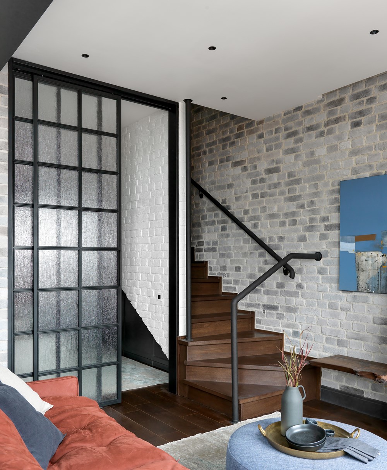
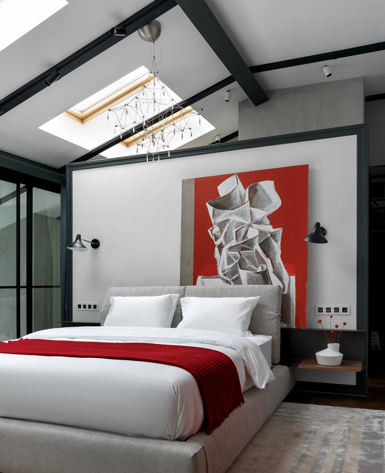
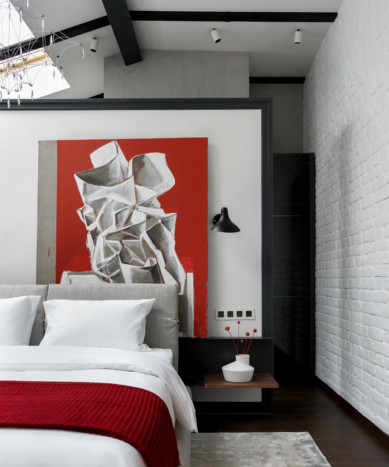
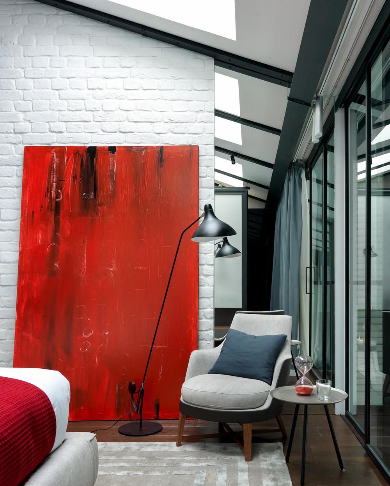
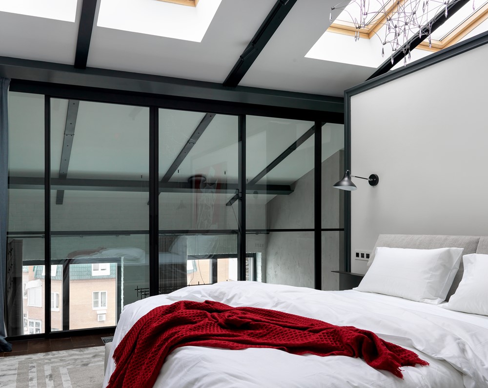
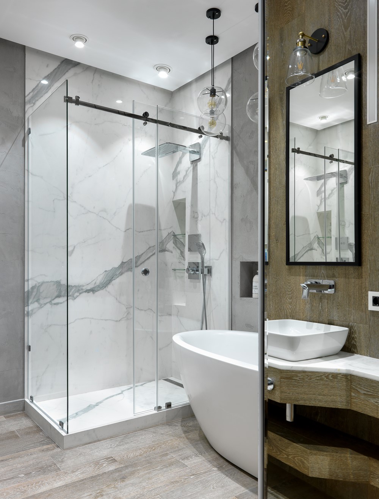
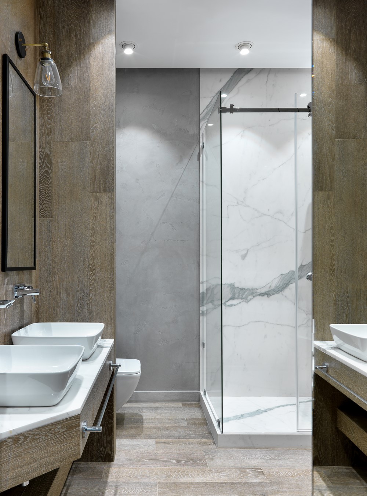
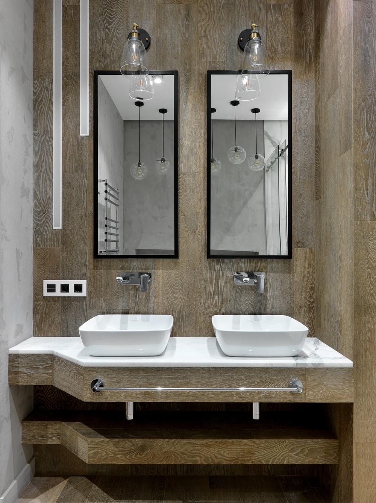
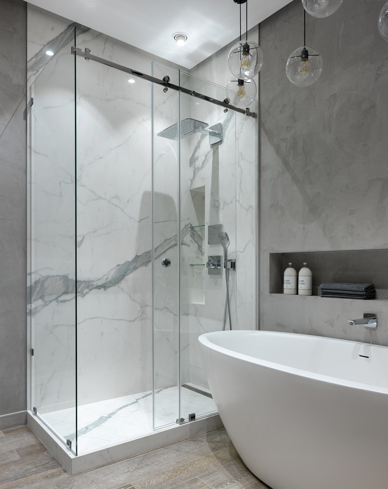
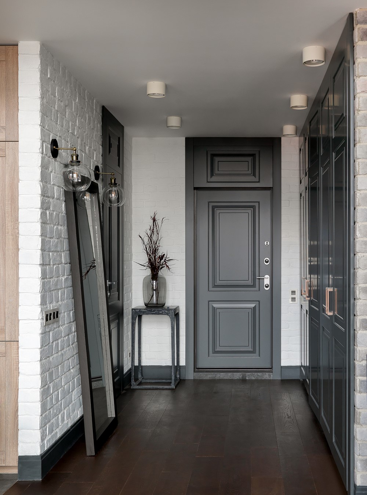

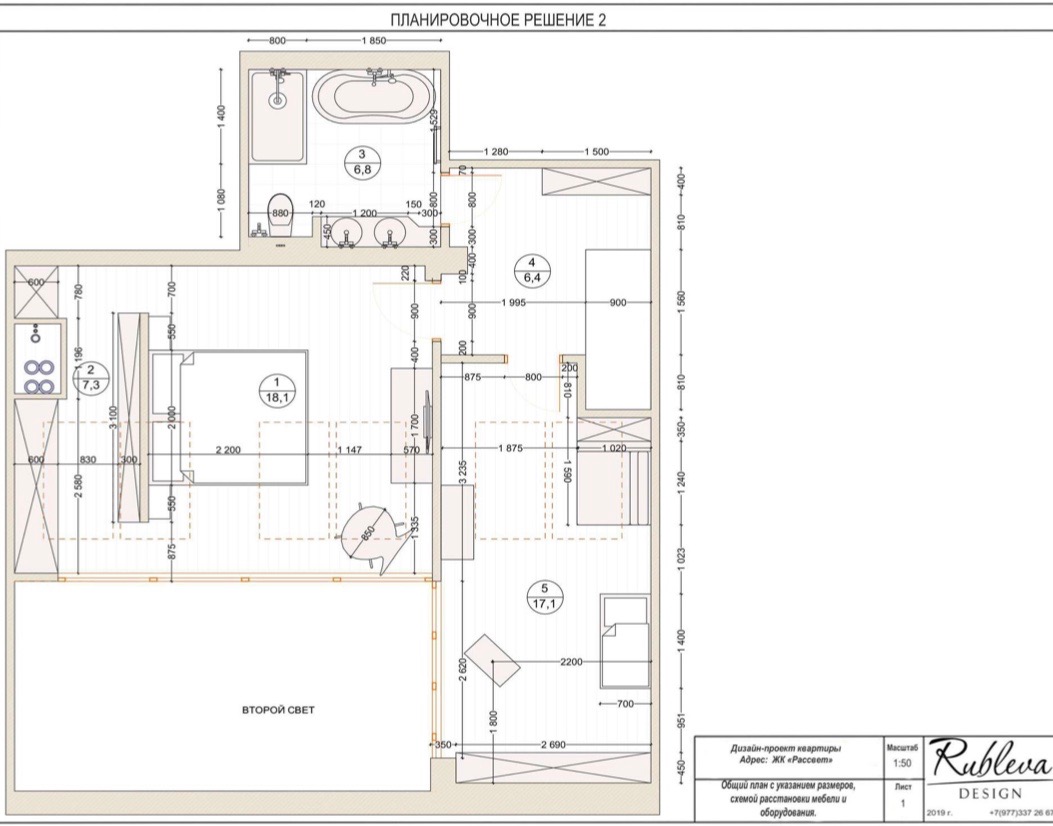
The two-level loft on the mansard floor located in a new apartment complex, in the center of Moscow. The Design studio of Maria Rublyova was succeeded to work with the apartment`s room. At the beginning of the 20th century, the territory was occupied by “Factory of furniture and bronze of association of Myur and Meriliz” – a credit of the Scottish businessmen who also presented to the capital the neogothic building of Central Department Store. In the Soviet Union, the engineering plant “Rassvet” connected with names of outstanding aviation designers.To date, development of multi- style buildings has formed on the territory and reflecting the history of XX century. Building towers were successfully turned into two-storey loft apartments.
Initially, customers wanted to organize art space for noisy parties. Picture windows and six-meter ceilings would allow to realized the planned project, but during work, it became clear that the young family waits for replenishment. Based on this joyful event, Maria with the team turned space into a family nest. The decision was to increase overlap mezzanine above the living room — it allowed to increase useful area by thirty meters and to add the children’s room to the bedroom. Also the glass sliding partition giving the chance to separate a private recreation area on the mansard floor from the general space was thought over.
Designers of Rubleva Design studio wanted to keep spirit of the loft. The decision was to keep metal beams and columns. It is an existing bearing construct of the house which turned into the basic decorative element. A bed is deserved the special attention. Its basis fastens on a metal channel, same as on a ceiling, but at the same time it is trimmed by soft and nice on the touch skin. Behind a headboard of a bed it was succeeded to place the functional system of storage things —closet. As bright accent in an interior serves the picture in modern style. At the same level with a recreation area the master’s bathroom was located. On the small square 9 m ² were succeeded to place an island bath and a shower cabin. The zone of washing is equipped with two separate sinks and mirrors. In finishing of a bathroom were used marbled large-format porcelain tile and a ceramic parquet.
The space of the first floor was occupied by the joint kitchen, living room and the dining room with the second light and huge windows, a guest bathroom, an office, the hall and an open balcony.
The real wood fireplace became an accent of kitchen and won`t leave anybody indifferent. “The air duct for the device of the real wood fireplace was indoors provided” — Maria Rublyova tells. And now customers while away cold evenings near live fire with a glass of wine, under sounds of crackling of firewood.
Due to competently worked planning solution it was succeeded to involve each centimeter of space rationally. Proceeding from it the office of the customer in which windows are not provided was created. Therefore over a table-top the mirror panel in which the daylight is reflected was placed, thereby direct beams get through a sliding glass partition and the effect of day lighting is created. The space under a ladder does not vanish in vain, here placed functional cases with illumination.
City: Moscow
Area: 130 m ²
Author of the project: Design studio «Rubleva Design»
Stylist: Darya Soboleva
Date of delivery of an object: February, 2019.
