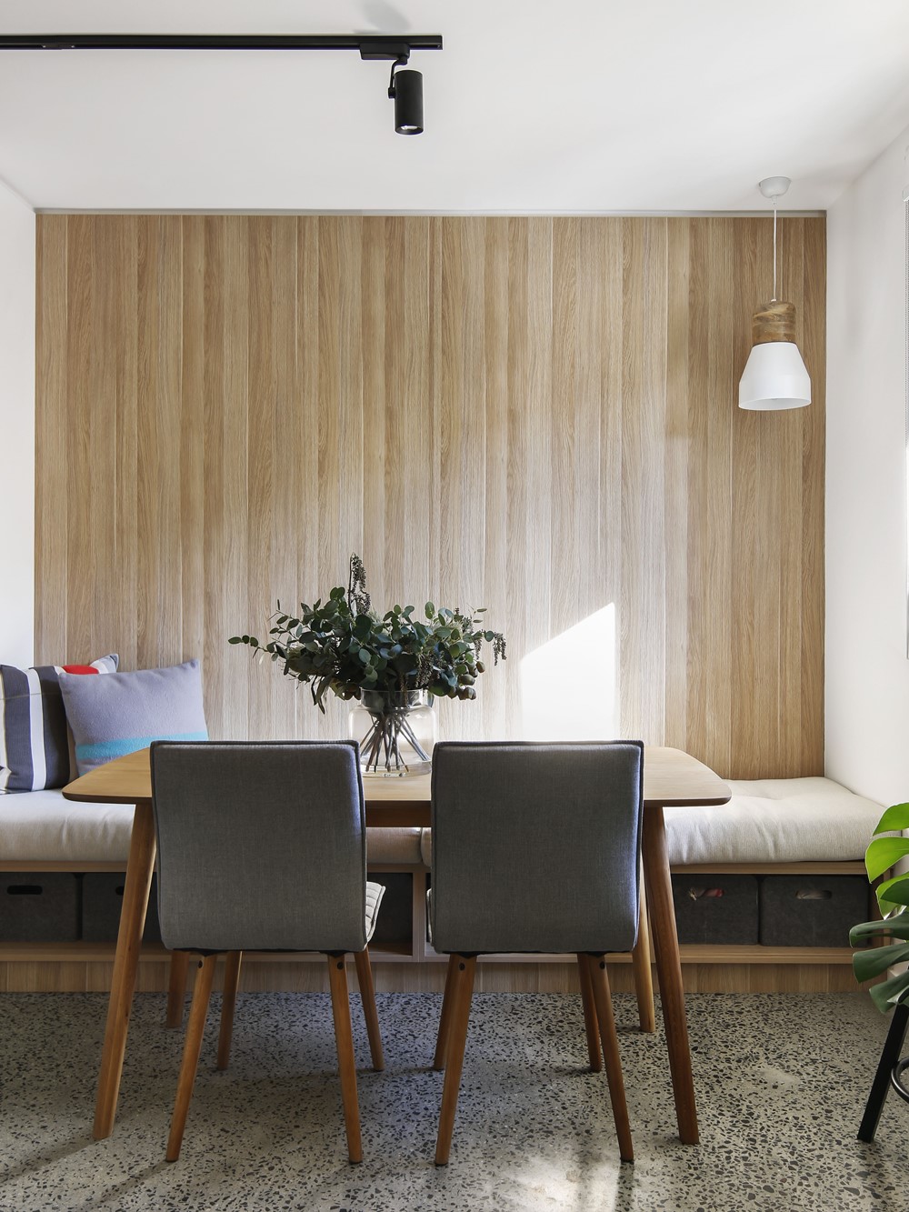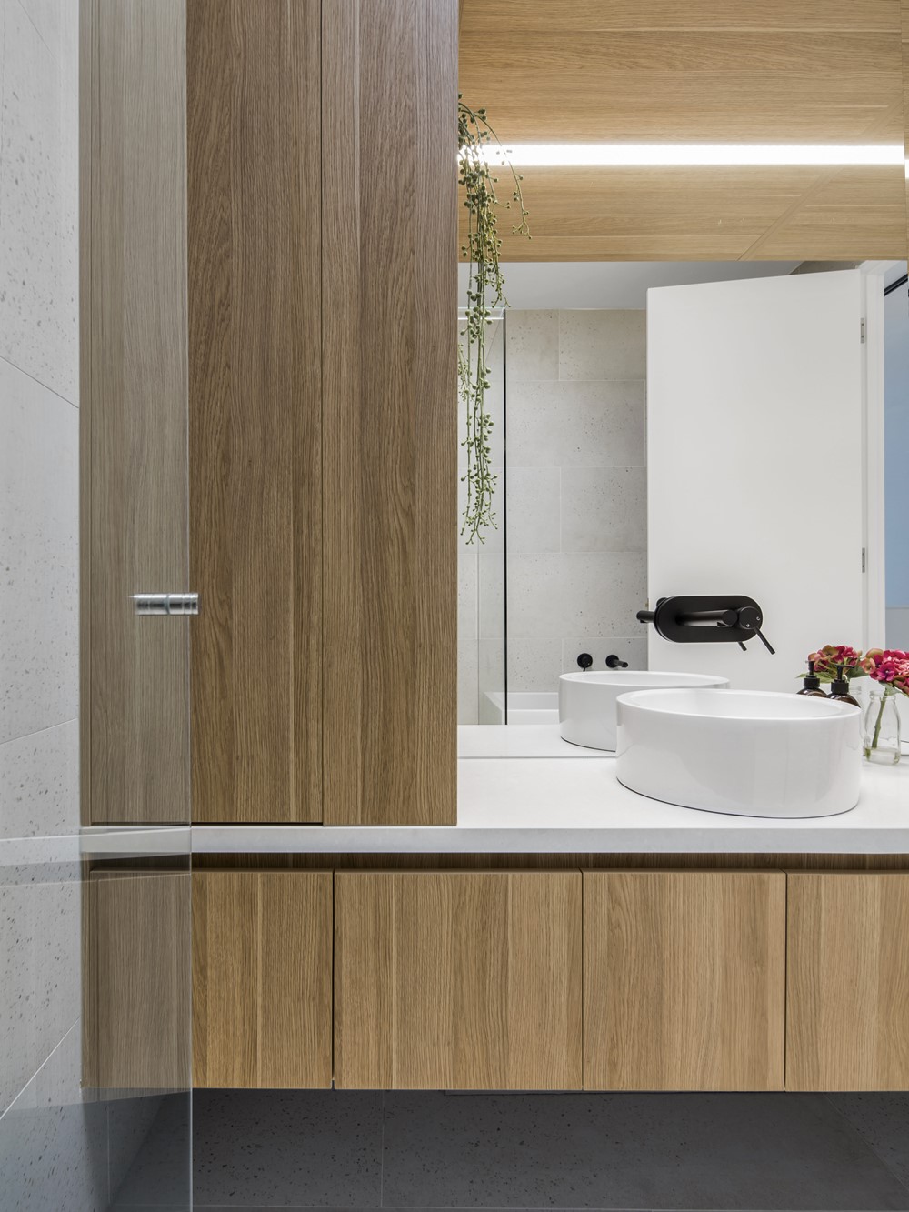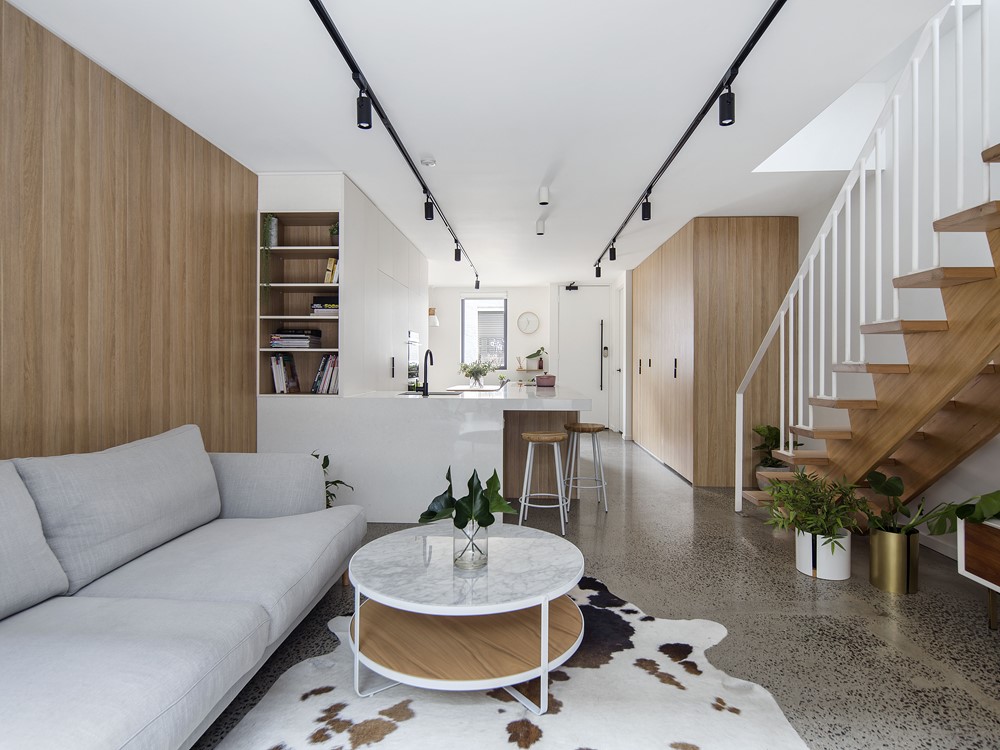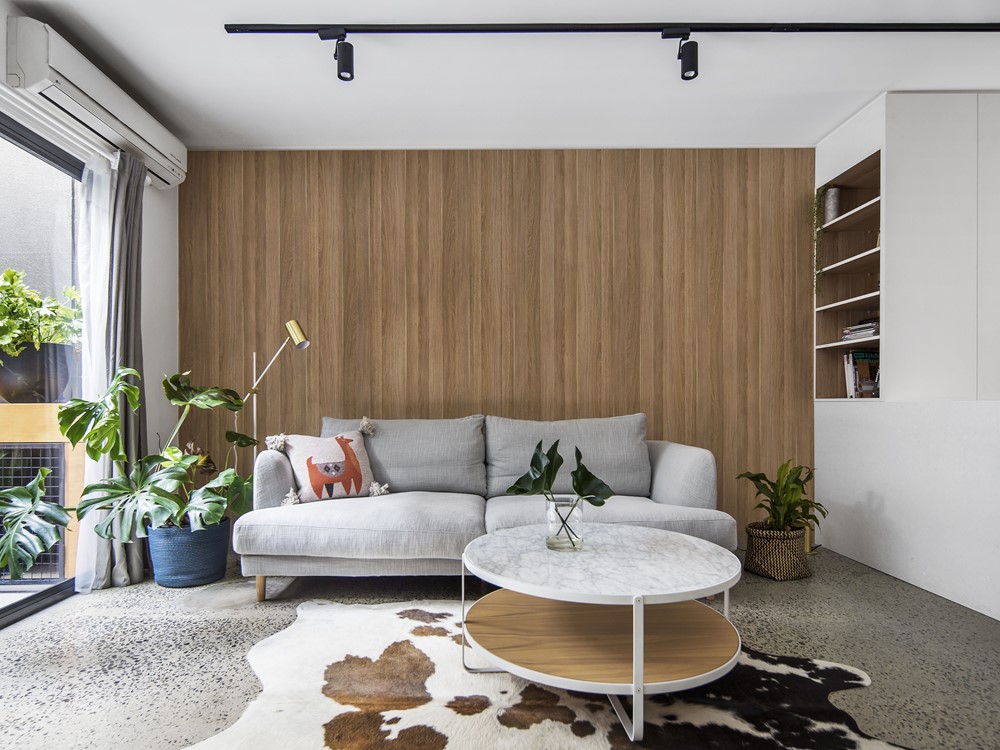Fitzroy Terrace is a project designed by Pitch Architecture + Developments in 2017 and is located in Fitzroy, Victoria, Australia. Photography by Ben Hoskin




Fitzroy, Melbourne is a busy inner-city suburb that sports a crop of low-rise, high density buildings. It’s narrow streets and laneways of built-to-boundary terraces and shopfronts, support the jostling of lives and livelihoods that colour the neighborhood in rich, urbane and edgy tones.
Just behind the main drag stands a row of two-story townhouses. One of them was stripped of its concrete, blockwork, framework and fenestration to expose the bare bones of the building. The buildings remake was guided by the pursuit of simplicity, an adherence to a minimal palette, and a determination to keep the alterations to a minimum whilst maximising opportunities for natural light and spaciousness.
Fitzroy Terrace is a space for expansive living; deliciously light and bright, a deliberate respite from the hard edges of the grungy, bustling city streets right at its doorstep.
Cleverly poised to one side of the terrace’s entry, the dining space creates a sense of arrival, a place to pause and shrug off your coat and the busy world outside. It features an upholstered banquette set against a vertically lined timber wall, and furnished with a slight and simple dining setting, the space feels lofty, its proportions an elegant backdrop for the sample of textures honed and repeated throughout the house: timber, polished concrete, matte white walls and surfaces, splashes of metal, plush, simple fabrics and dollops of greenery. Light bathes all of the space, and shadows play against volumes of simple detailing and carefully-chosen ornamentation.
To the other side of the entry, the powder room, whilst narrow, feels spacious all because of an added door’s width to its length that allows a discreet side-on approach, a small gesture that lends it a modest luxury.
Queued up beyond the powder is a coat cupboard and laundry, concealed in a full height timber element. Working in opposition with the low bright white of the kitchen bench, there is a slight hurrying of the journey along as one is cinched past the kitchen and toward the living space.
The kitchen bench is an unobtrusive room divider, its clean lines enforced by a clever hideaway exhaust system that rises from the bench when cooking. Only a sculptural swan neck mixer and a slick bank of ovens give the functionality of the kitchen away. Otherwise, the simple white bench, trailed with greenery looks simply like a ledge, held against a clean line of crisp white full height cabinetry.
Chiseled out of the corner of the kitchen bench where it meets the living area is a timber lined niche that allows two stools to tuck under and out of the way unless in use.
Like the dining area, the living area is lined in timber, and the flanking effect works to emphasise the volumetric, elemental quality of the kitchen joinery, a tactic to pull the open living/kitchen/dining space together as an integral whole, whilst also accentuating its disparate parts.
Helping to define the living space is the stair, its echoes of the soft timber and white palette lending it a simple, honest sculpted form that creates visual interest as much as it provides functionality.
Upstairs, two of the three bedrooms remain in the most part unaltered except for a new lick of paint and a slight reconfiguration of built-in elements.
A subtle design folly integrates the ground and upper floors: timber is used on the walls and joinery elements that fall on the side of each bedroom that corresponds to the timber lined walls of the living and dining below, so that in effect, a singular material is expressed along one side of the terrace.
Although reduced in size, through efficient planning, the main bathroom features a bath and a separate shower, a double vanity, and an expansive feel with a mirror-lined wall.
In many ways, Fitzroy Terrace is an exercise in making mini miracles happen. The townhouse is small, but embodies a largesse for living. Its 4.5m width is tight but it feels delightfully spacious; and whilst minimally refurbished on a tight budget, it shells out a maximum of comfort and ease of living, in a magical space to call home.



