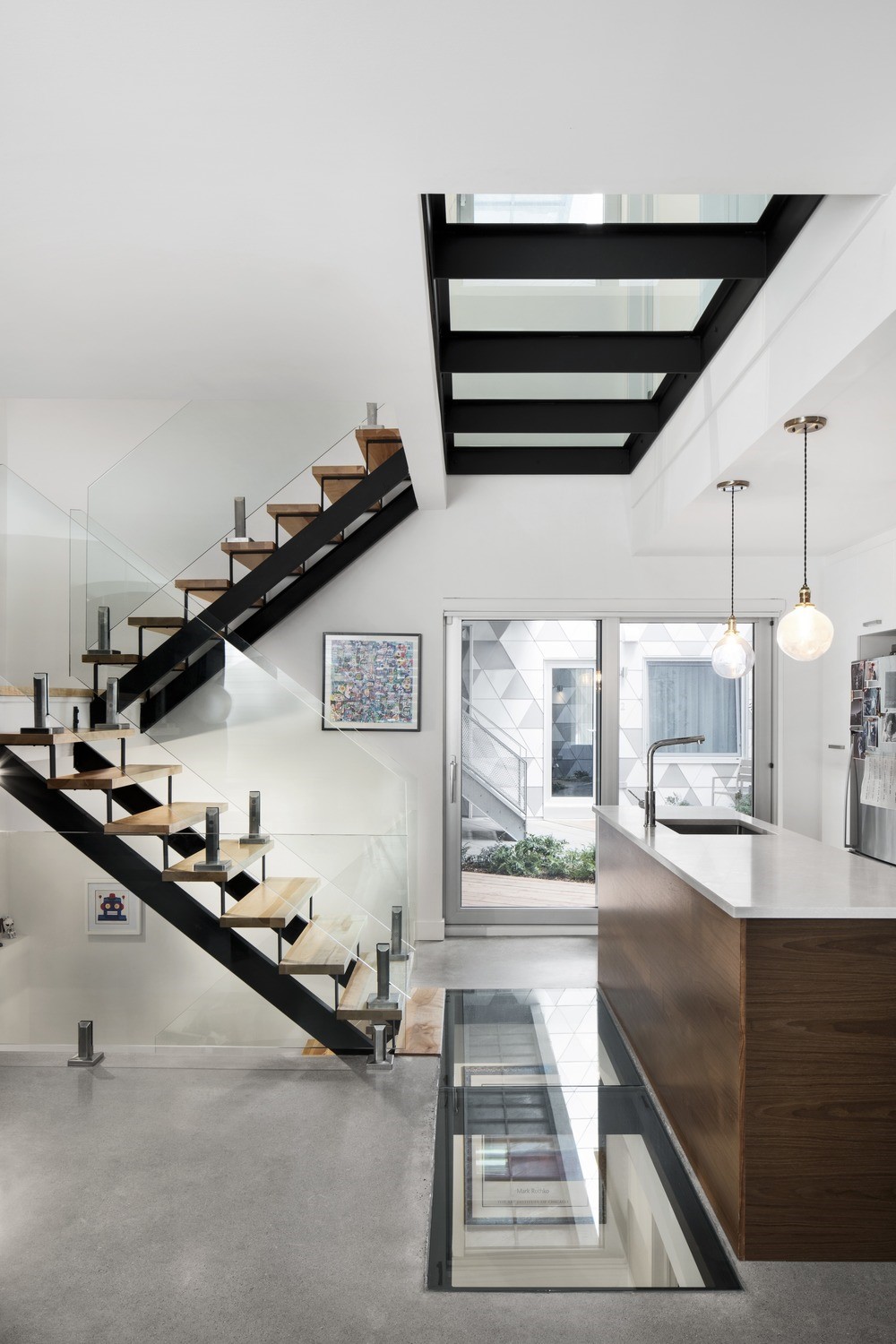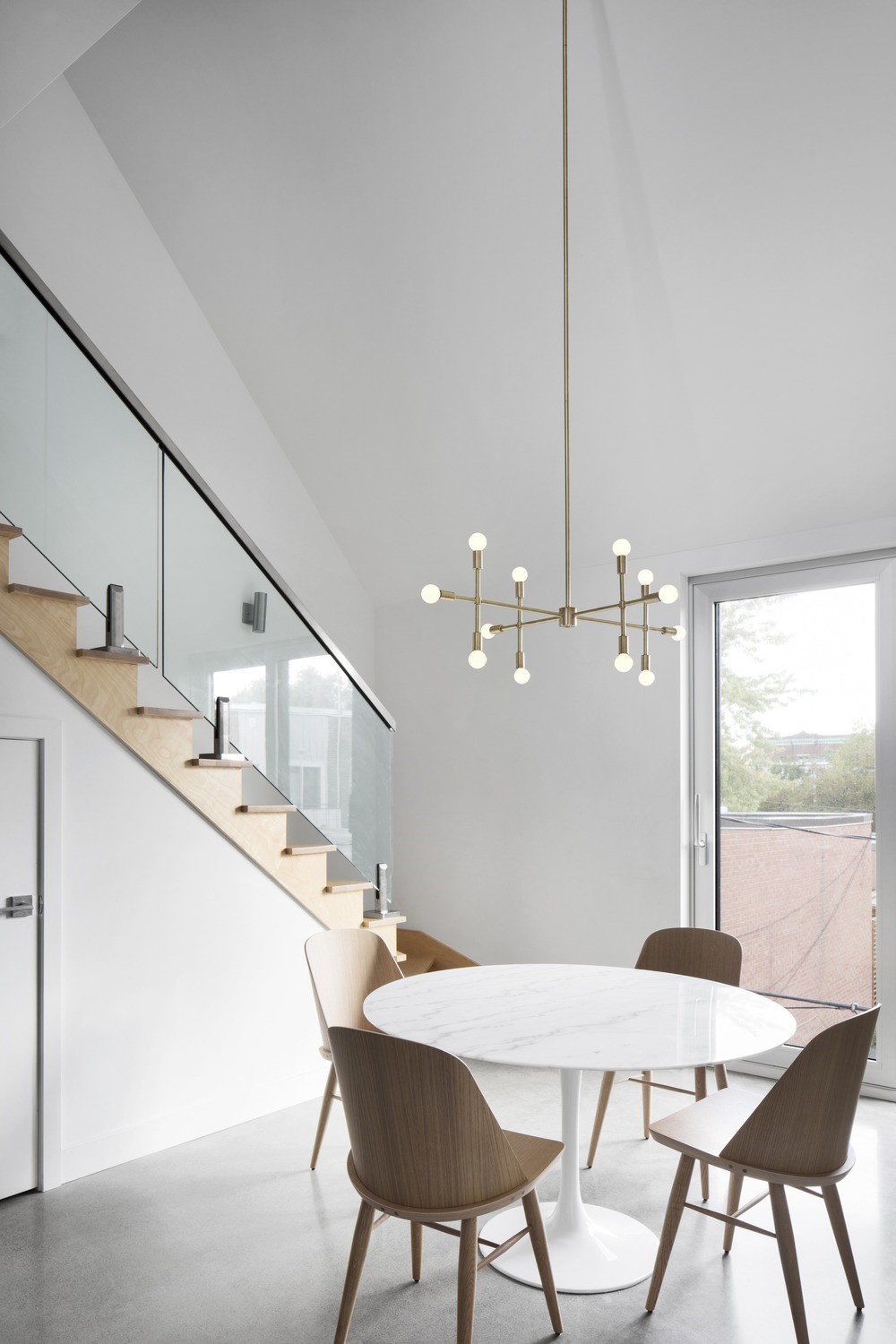ADHOC architects team is proud to present the recently completed project “La Géode”, carried out in cooperation with the young promoters of Knightsbridge. The project is located on “de la Roche” Street, in the neighbourhood of Le Plateau Mont-Royal, a vibrant district with an exceptional urban vitality. In the light of its situation, the project aims to give a new breath to its plot with a contemporary residential building of five housing units. It should intend to reflect all the energy of this strategic sector where young professionals mix with families and couples. Thus, the project has to be a soft densification that fits into the current urban landscape without distorting it. One of the concerns is to keep families in the city by creating a quality living environment based on a green strategy. Photography by Adrien Williams.

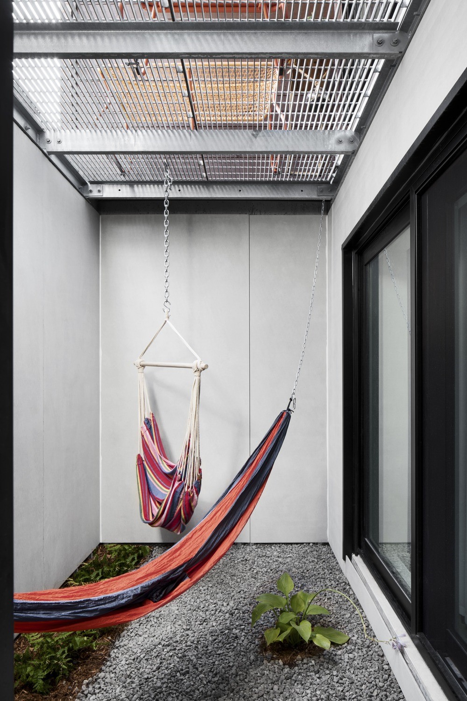
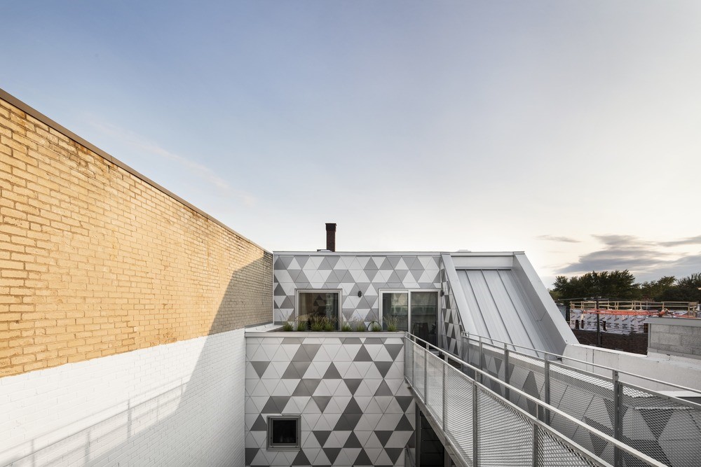
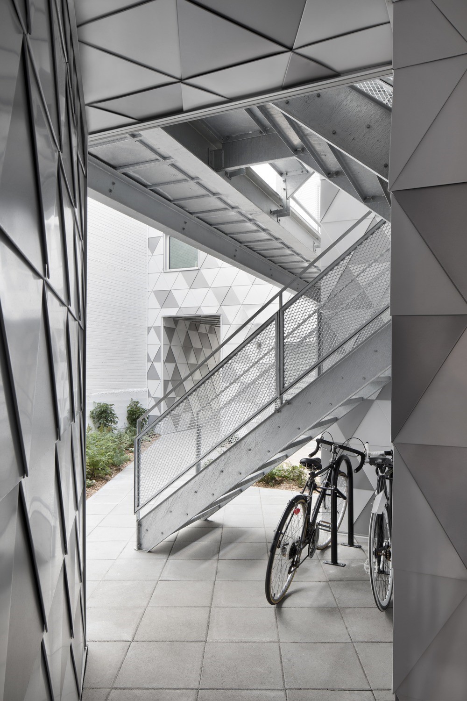
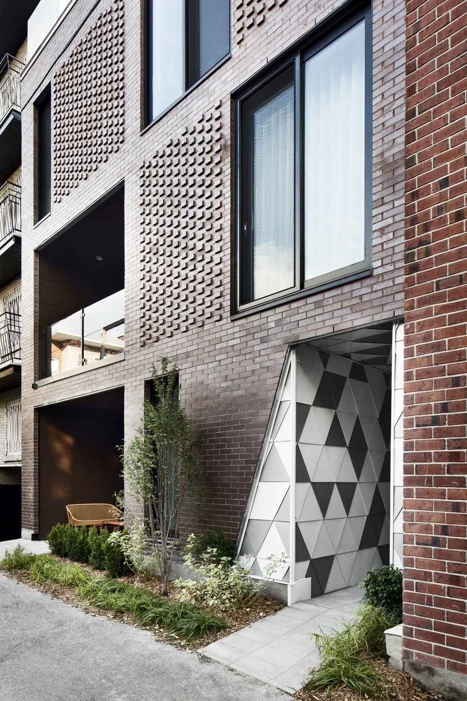
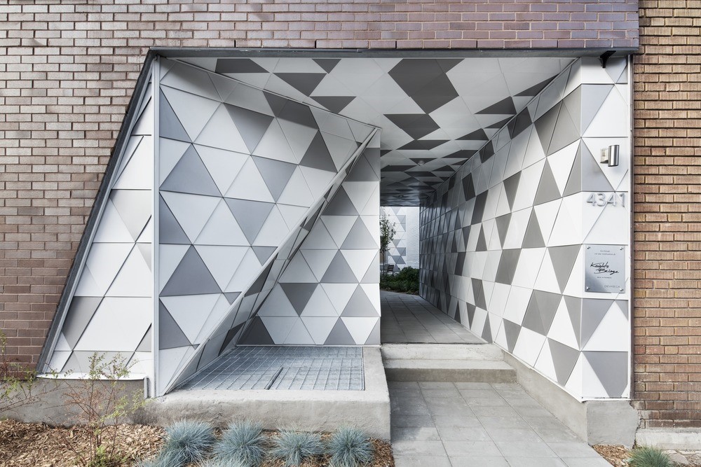
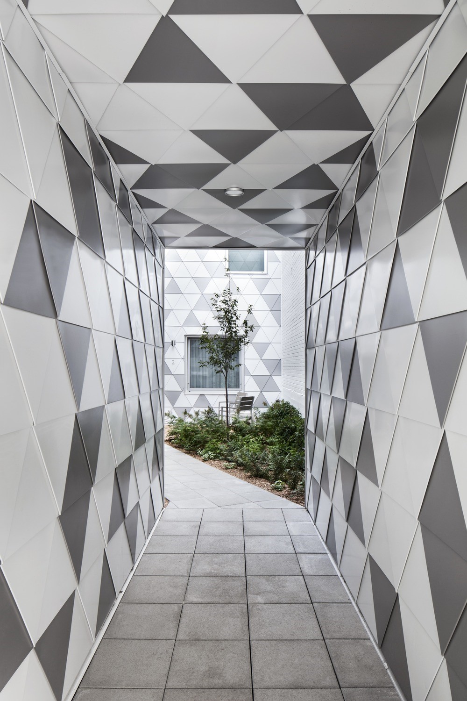

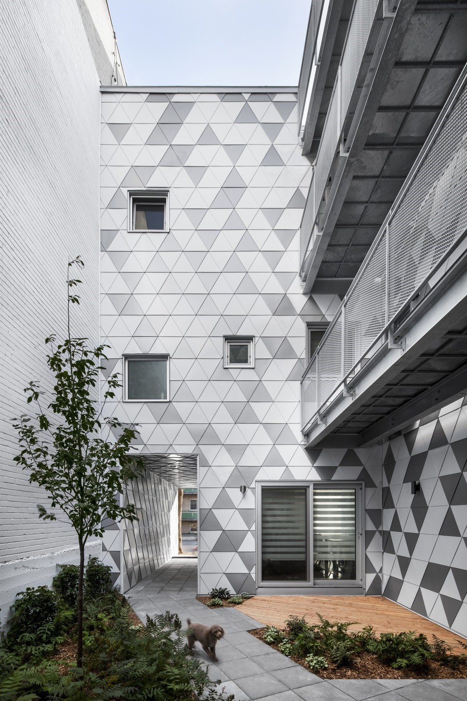
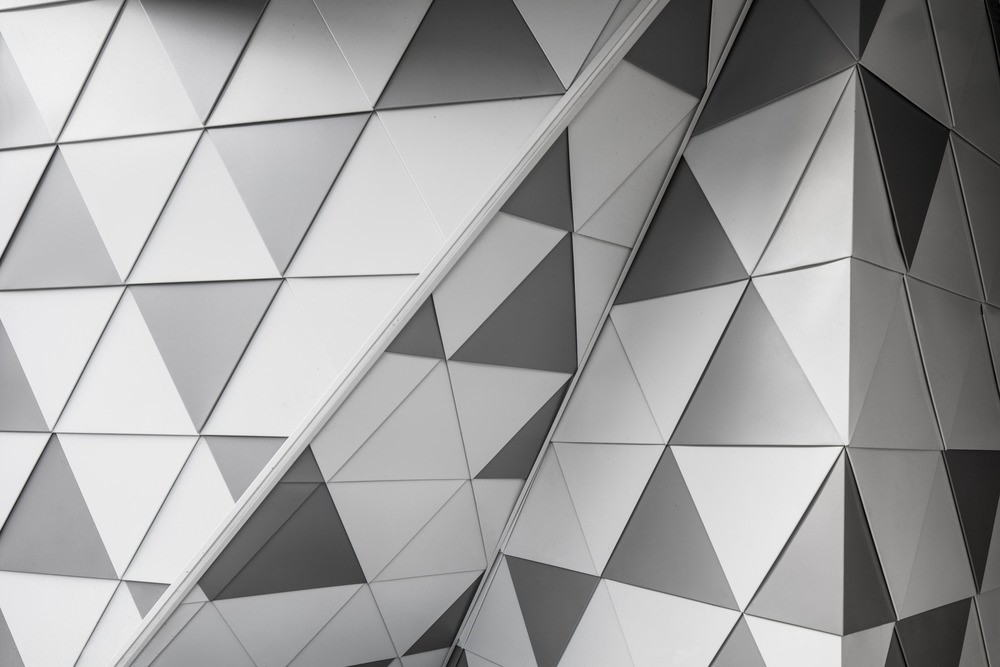
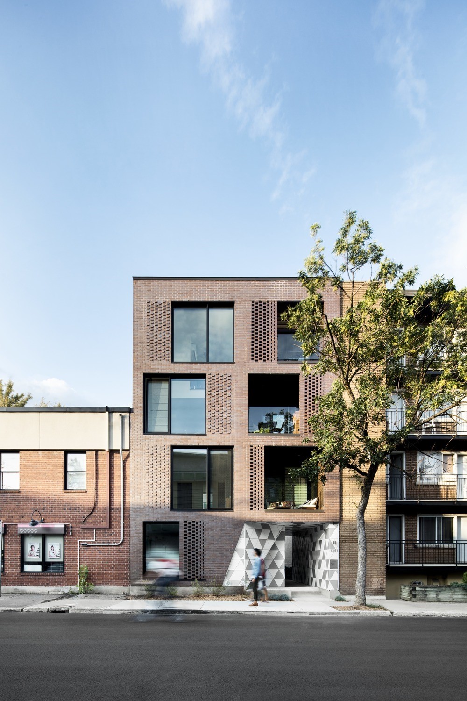
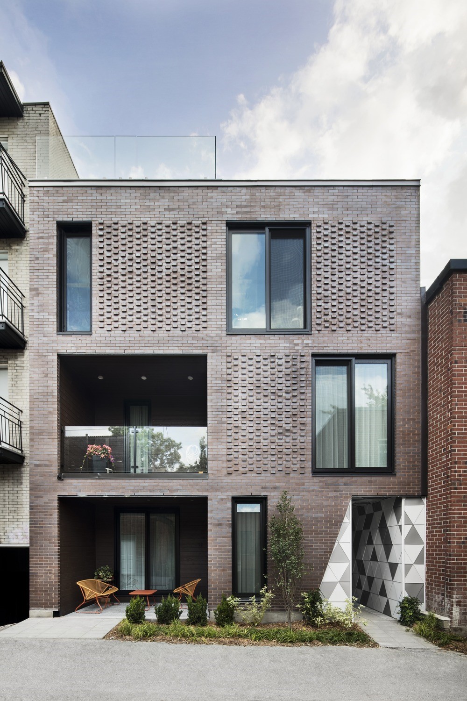
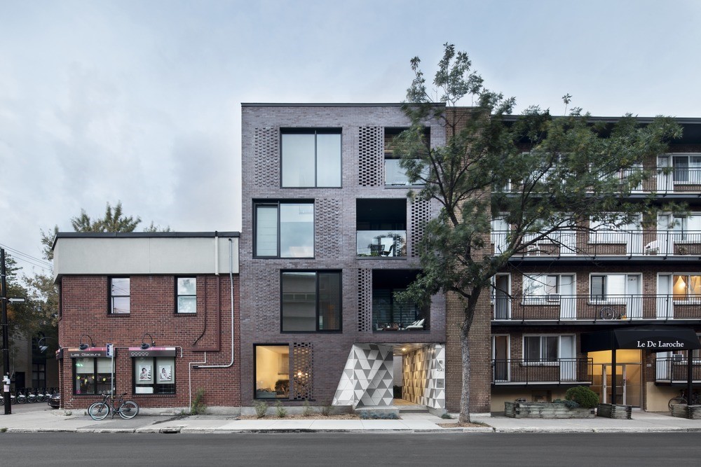
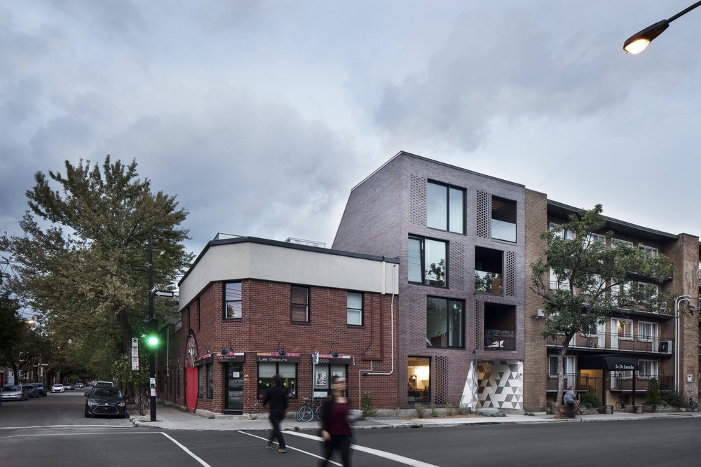
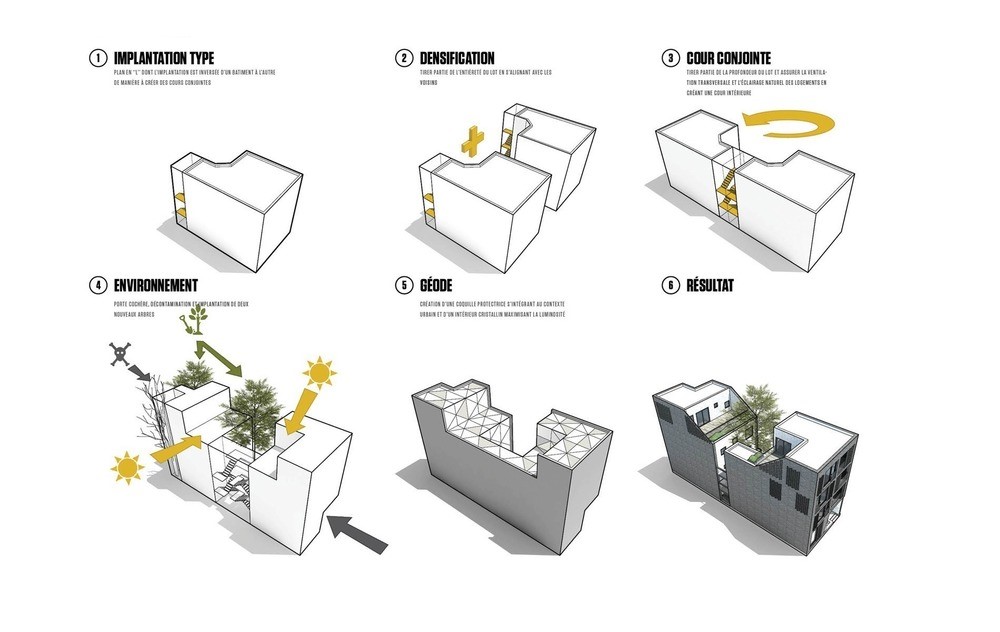
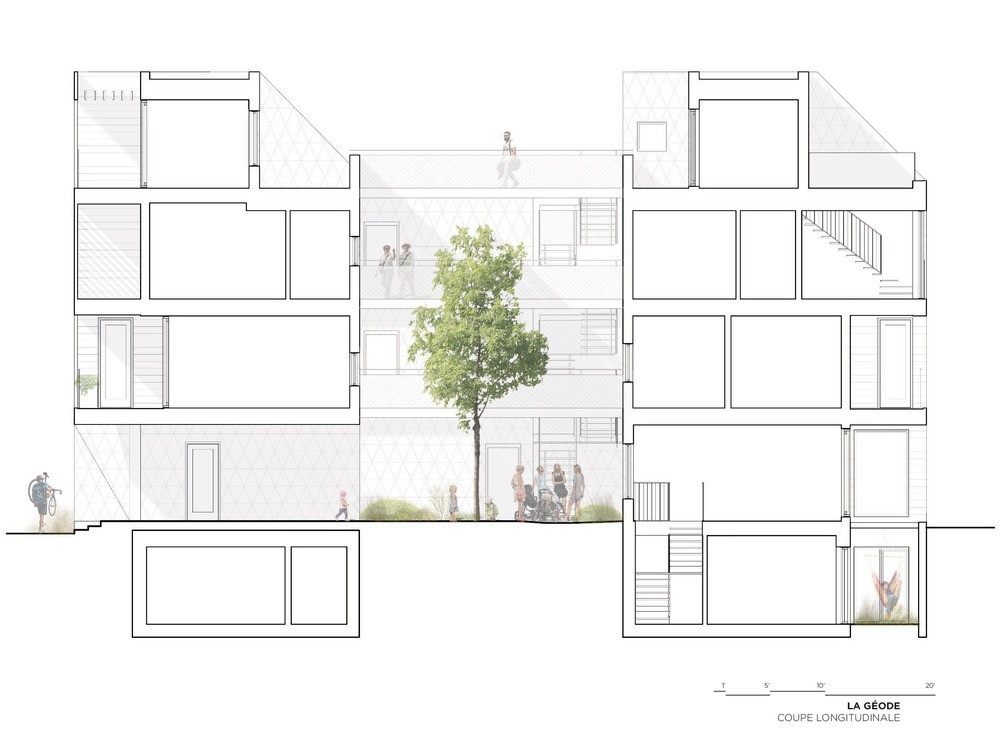

To meet these challenges, ADHOC architects have devised a new typology on the plot by constructing both the street and the alley. By doing so, a central space is created and instantly reveals a new potential. The free space given by this new inner courtyard creates a living and organic place which strengthens the bond between private and public spaces, reflecting an innovative way of thinking.
A narrative spin has nourished the inspiration of the project while supporting the architectural concept that valued an open central heart and a peripheral organization. This concept is inspired by the geode; a hollowed mineral mass which interior is covered by crystals. The geode, under an austere and protective external appearance, conceals a true crystalline treasure. It reveals a natural form of staging that stimulates inspiration around the notion of contrast. This concept is exploited through the project at different levels. The exterior of the building is very sober, characterized by a modest materiality. The headers in the brick layer and the openwork masonry in front of the windows and loggias reflect the mineral roughness and protective aspect of the geode. The inner courtyard reflects its crystalline and blazing materiality.
Data Sheet:
Project name: La Géode
Architecture Firm: ADHOC architectes
Lead Architects: Jean-François St-Onge, François Martineau
Project location: 4341 rue de la Roche, Montréal, QC H2J3H8
Completion Year: 2017
Gross Built Area (square metres or square foot): 7200 square feet
Photo credits: Adrien Williams
