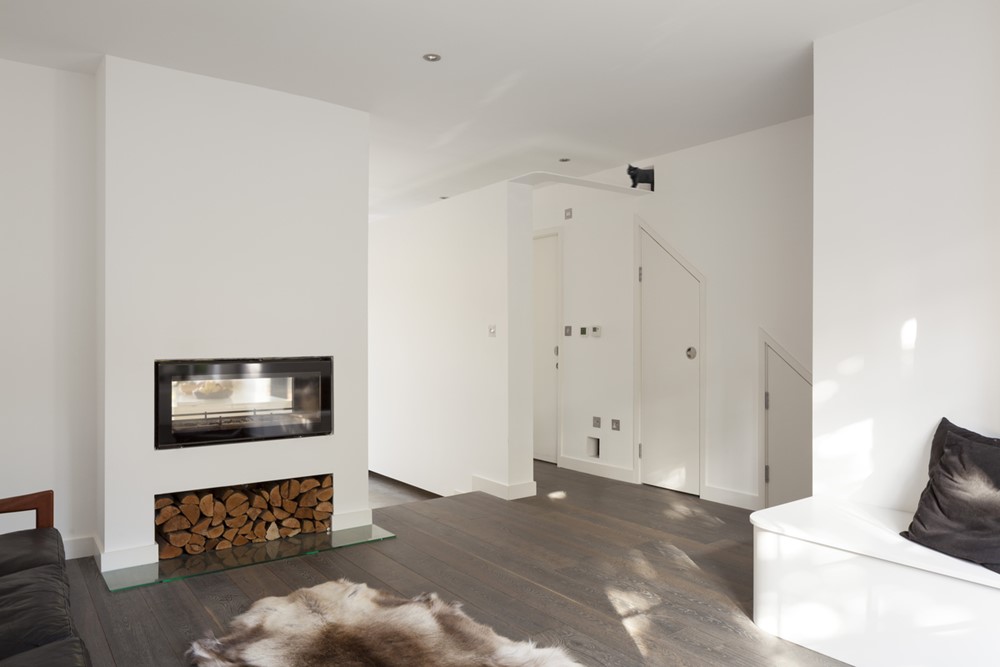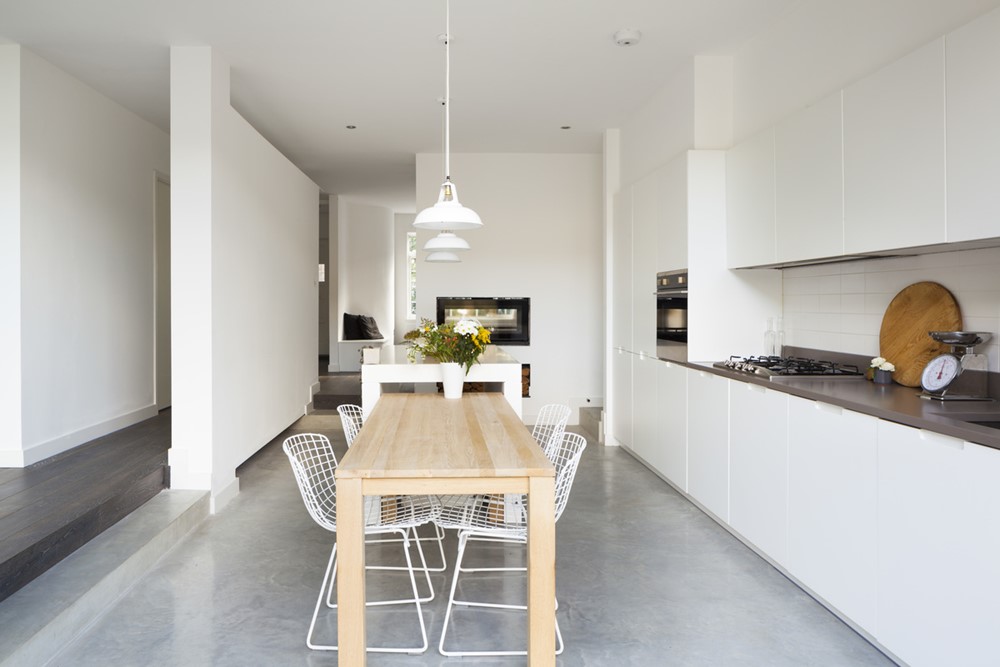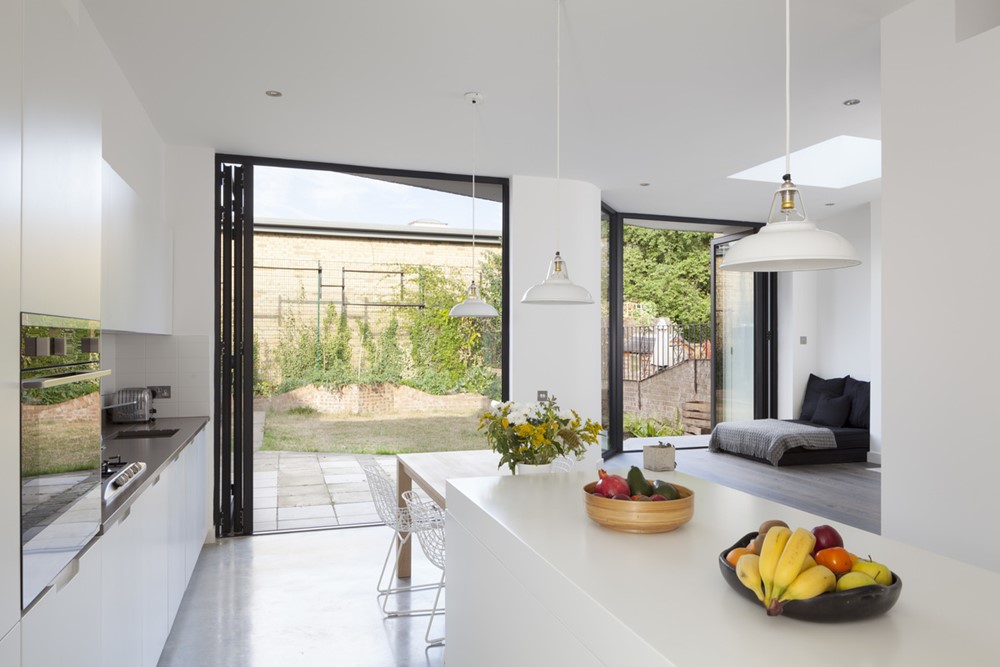Minimal living is a project designed by Scenario Architecture in 2013, covers an area of 119 m2 and is located in London, United Kingdom. Photography by Matthew Clayton.
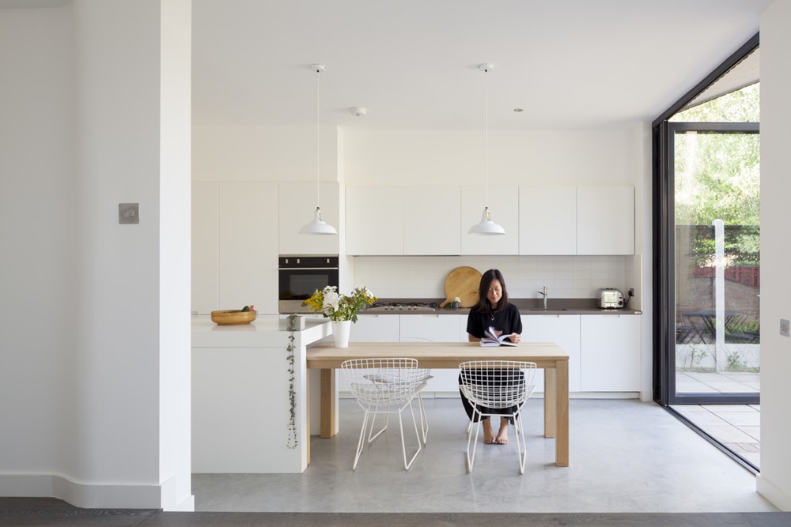
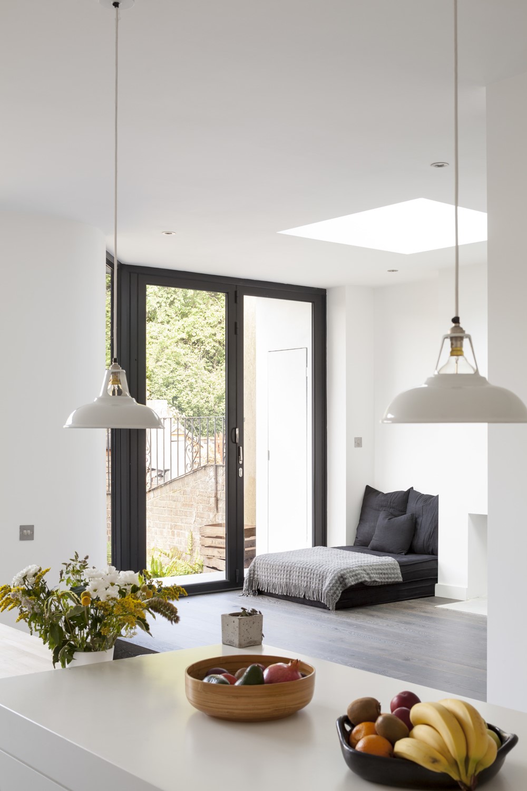
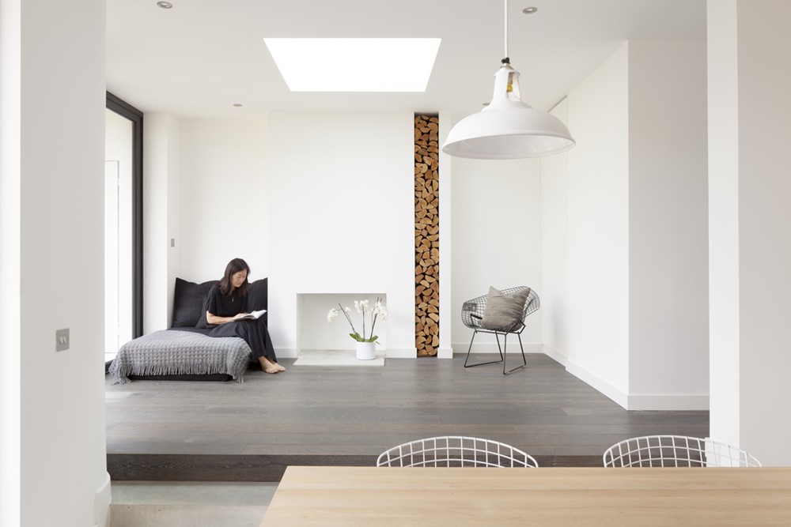
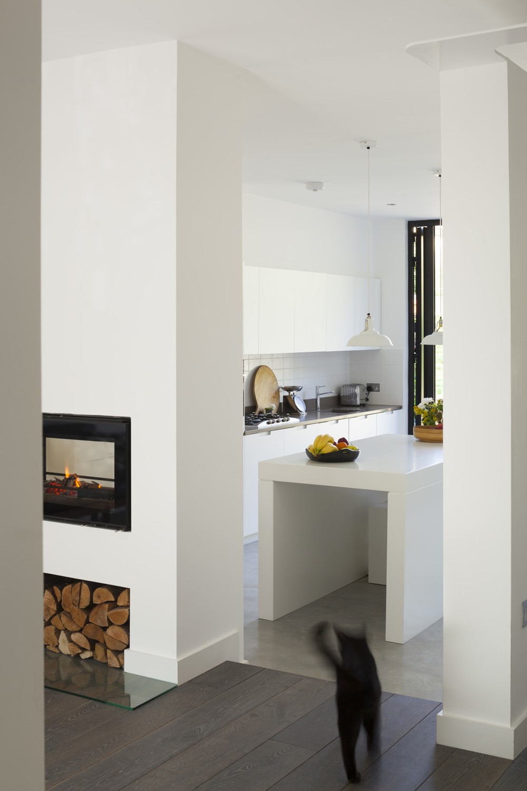
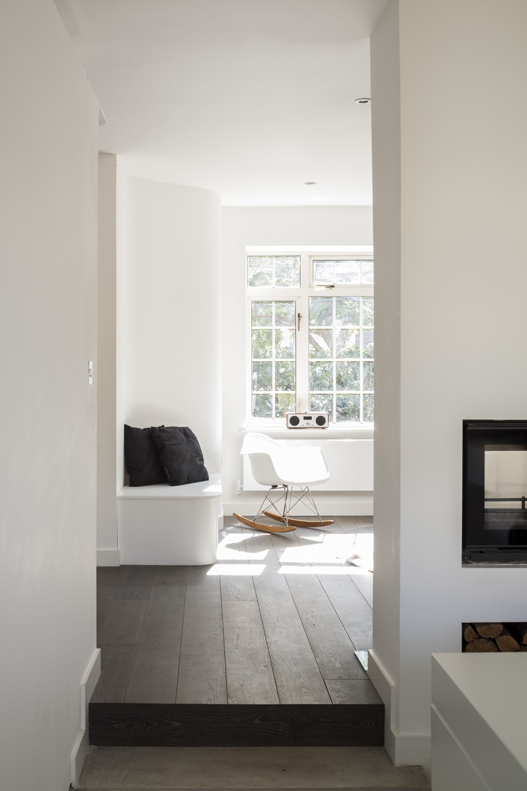
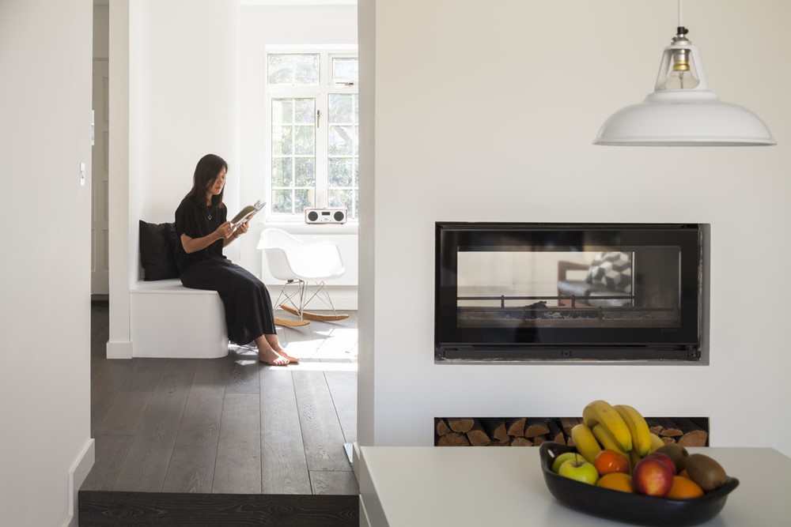
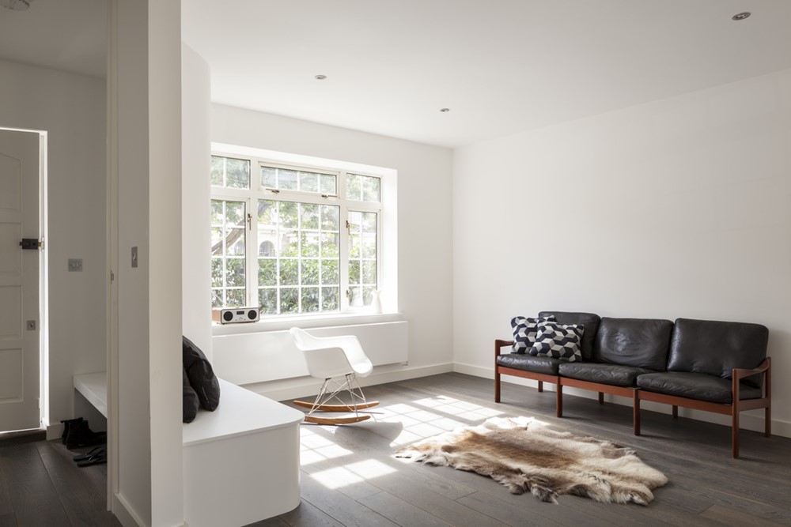
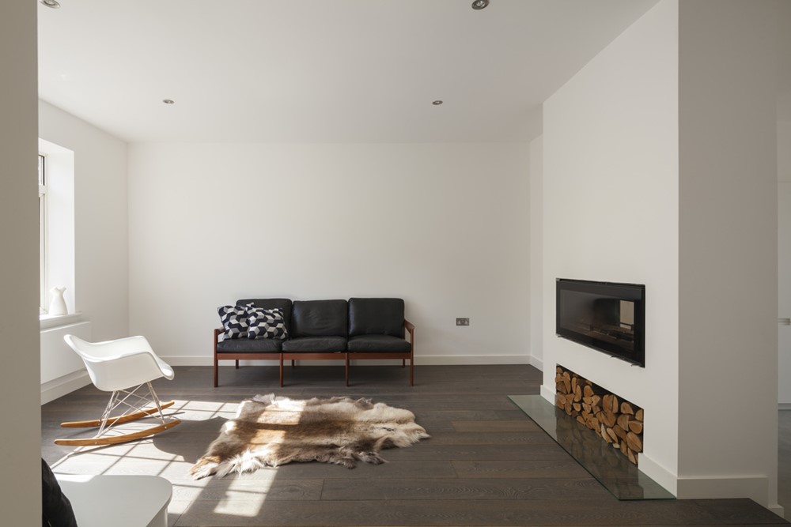
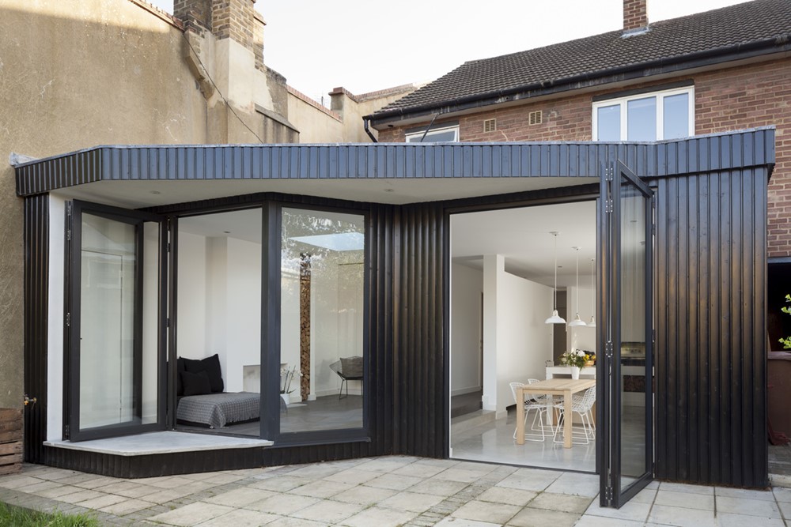
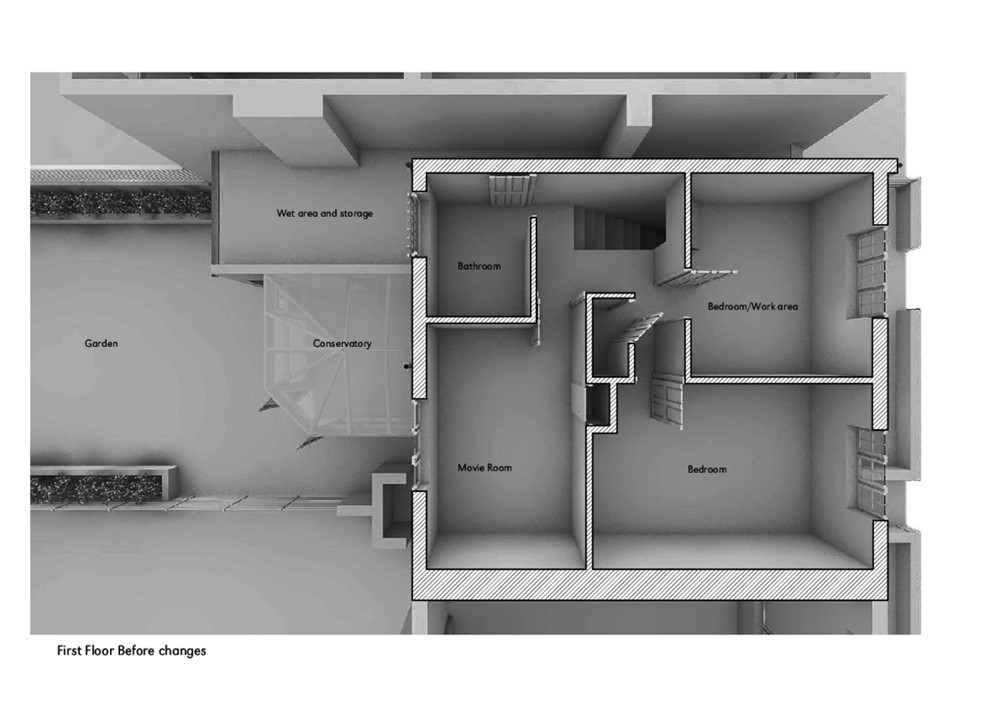
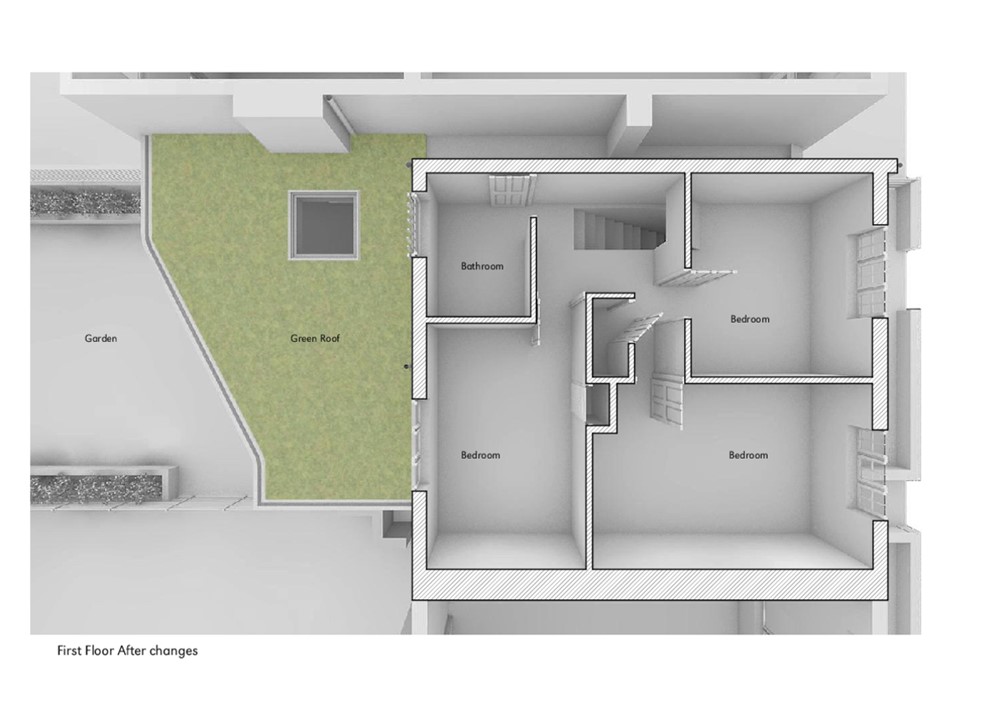
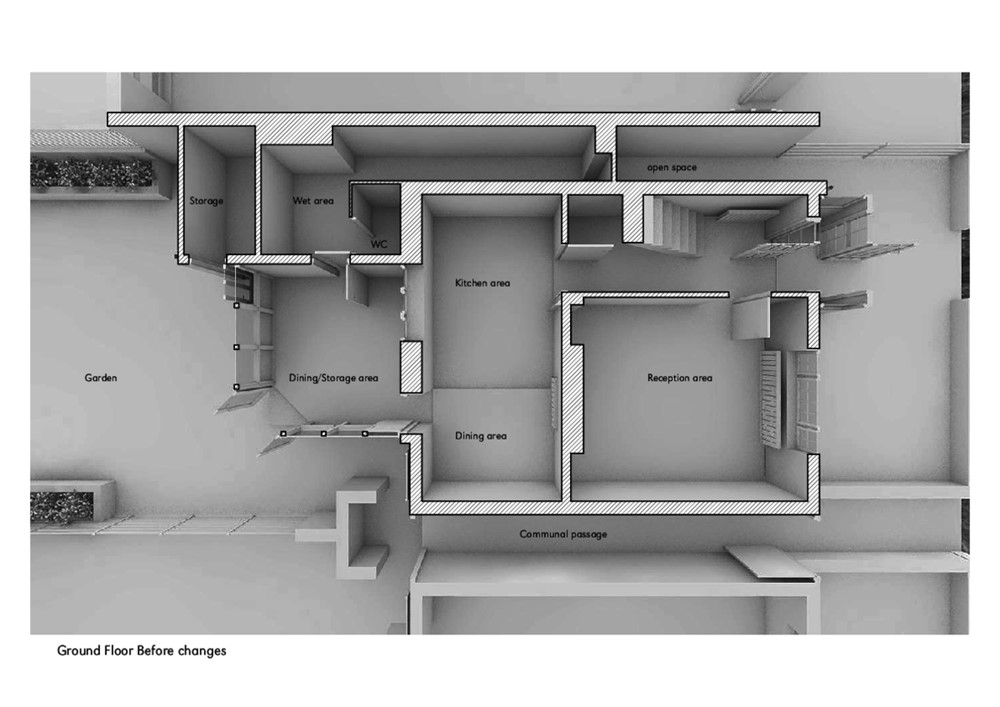
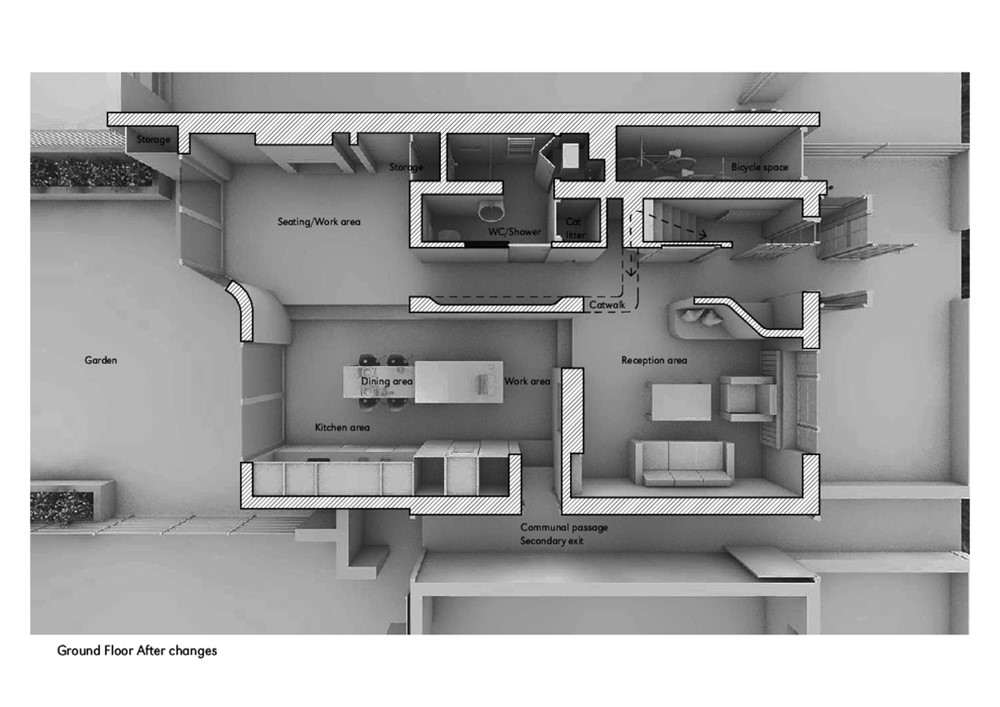
A stark, simple layout is more challenging than a busy, detailed space to design, with every material, joint highly visible. Here, we’ve included a single door to separate spaces on the ground floor; when open, it hides within the supporting wall. A step down to the polished-concrete floor of the kitchen delineates the lounging and eating spaces – as does the double-sided fireplace, glazed to allow sight-lines between the two rooms. The flexibly built kitchen features a central island. It doubles as a work-space and also conceals a nested dining table. Tucked into one side of the home, the shower room benefits from a private dividing wall and a floating catwalk for the pets to enjoy.
