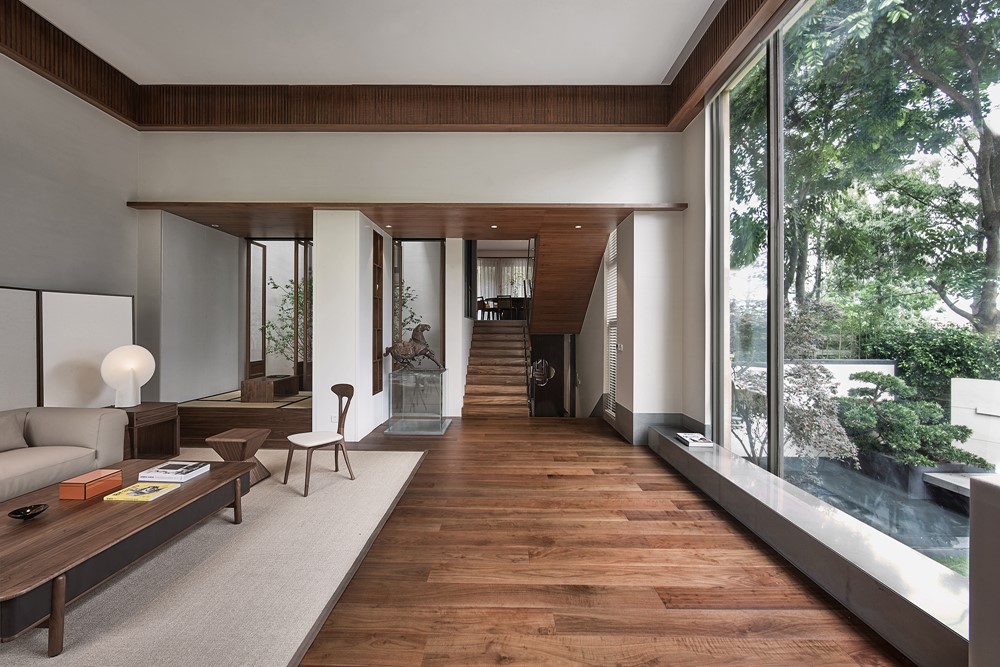Gong Sheng is a project designed by Jingu Phoenix space planning organization. The client is a landscape designer couple, who have a particular affection for nature and a serene lifestyle. The interior space consists of one basement and two floors on the ground, and each floor features staggered interior structures, which enriches the interaction between the occupants and spaces. The atrium and staircase are in the central area, with a green maple brought into the atrium from the previous residence. The underground rooms, tea drinking area and kitchen are dotted with plants. Each area within the space well integrates with nature and is awash with a living atmosphere. Photography by Wu Yongchang
Gong Sheng by Jingu Phoenix space planning organization
Leave a reply

