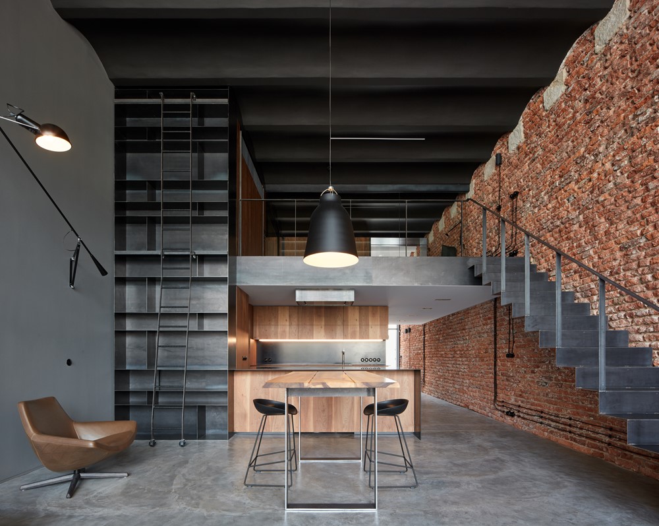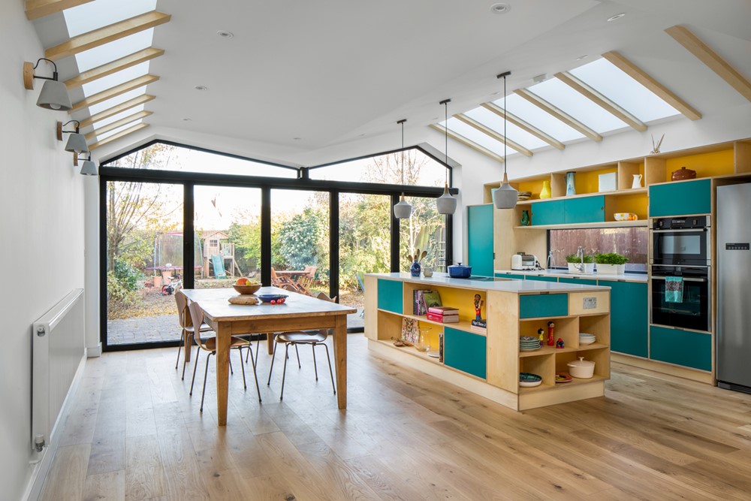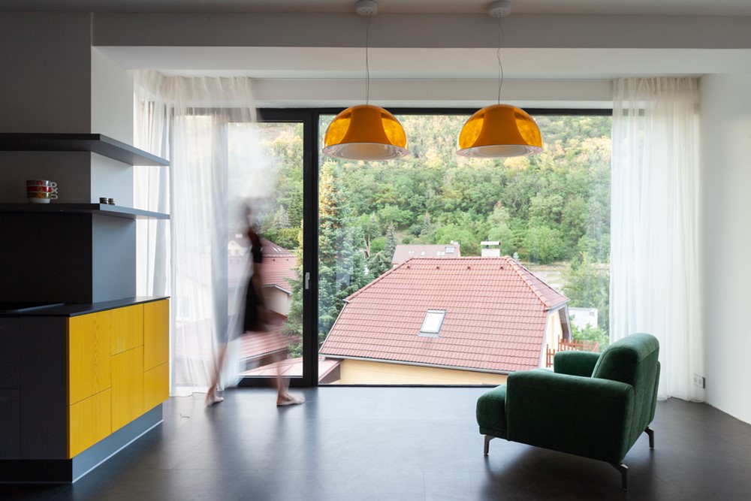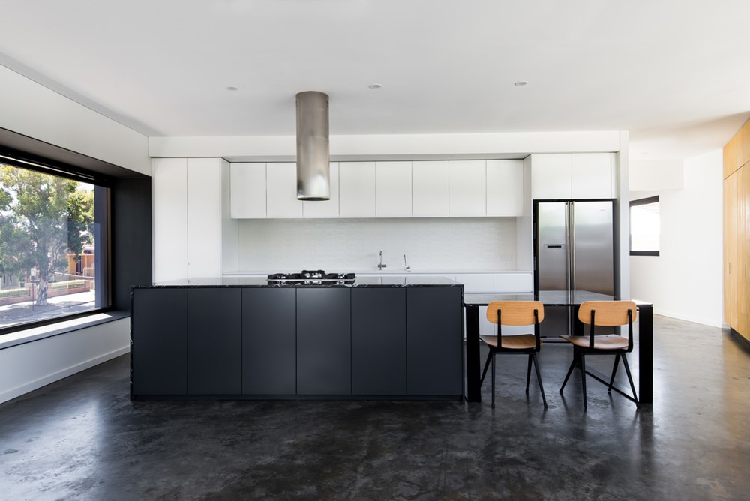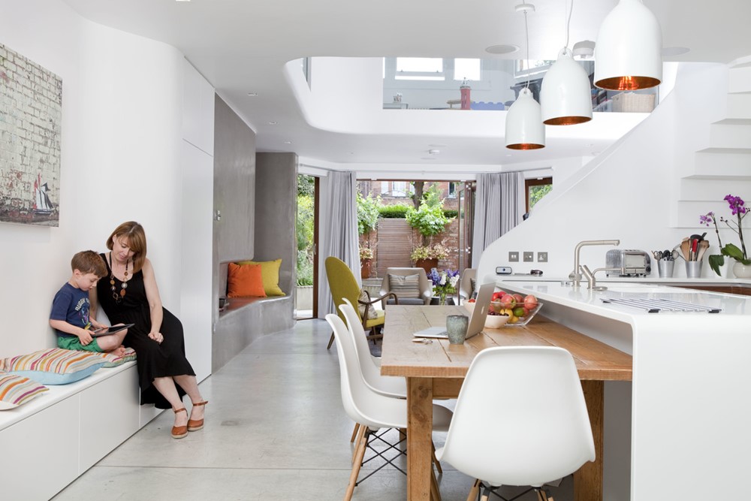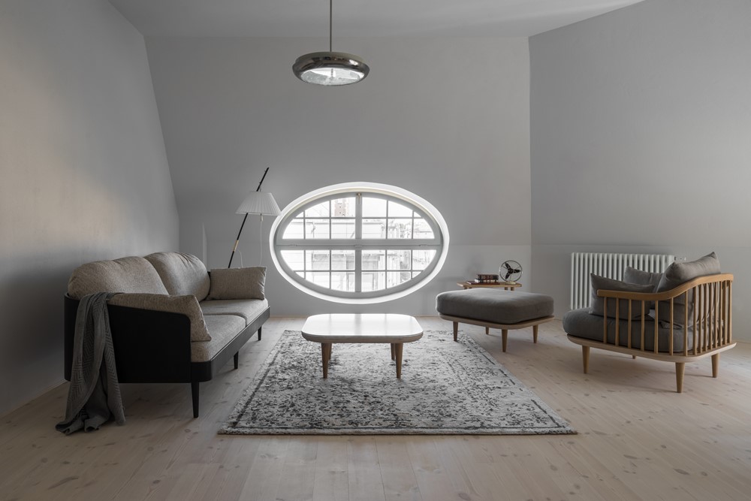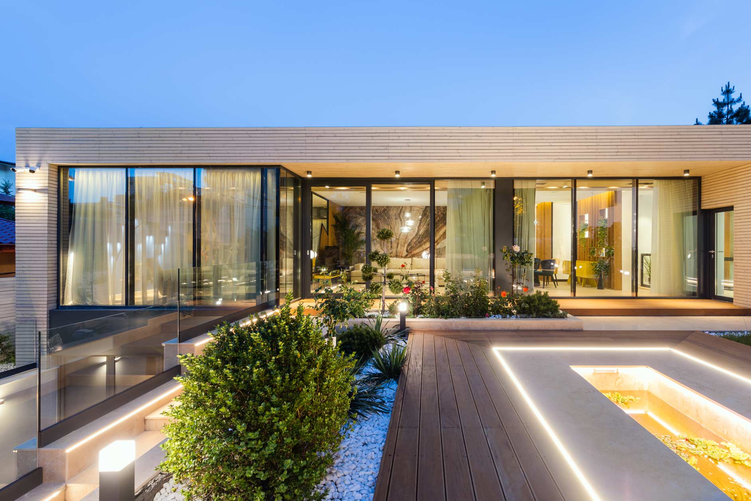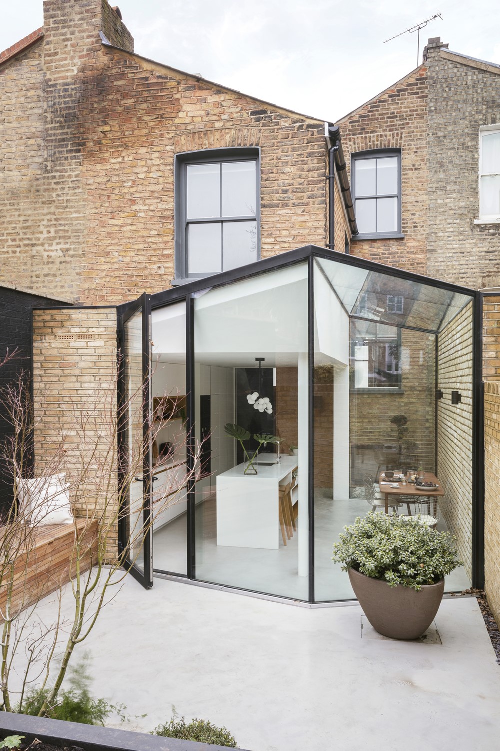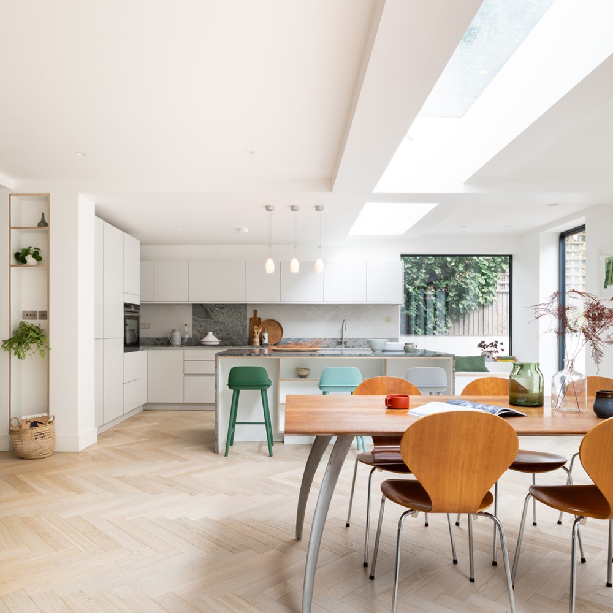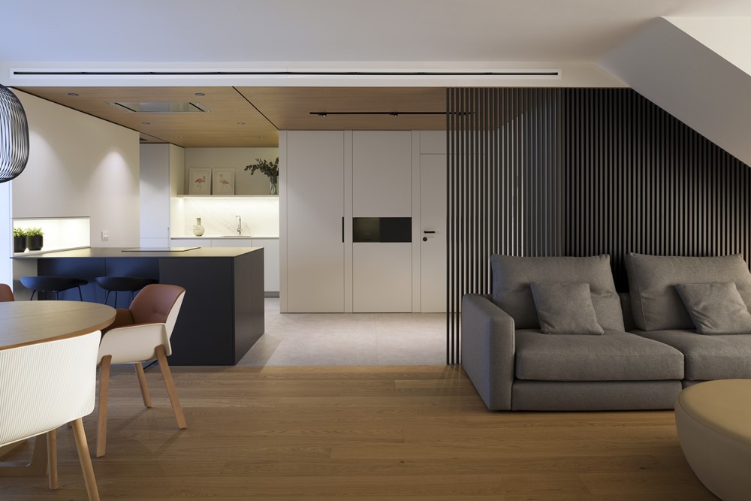CMC architects designed a loft in a former industrial building in Prague. “The historical First Municipal Brewery in Prague-Holešovice – a place where beer fermented and beer buckets were stored gave stimulus to an original design of an open, and, at the same time, introspective space for creative and modern housing in an industrial spirit.” Photography by Jakub Skokan and Martin Tůma at BoysPlayNice
Monthly Archives: September 2019
Elmhurst Avenue by Iguana Architects
Elmhurst Avenue is a project designed by Iguana Architects in 2018, covers an area of 100 m2 and is located in London, United Kingdom. Photography by Juliet Murphy
House on the slope by boq architekti
House on the slope is a project designed by boq architekti. The brief was to create a house on a slope. An alien who landed in a conservative location near the capital. The house, which in its way delimits the surrounding buildings and at the same time is oriented to the views of the surroundings. A simple cube located on the ground plan of the original building, which is complemented by hanging blocks. Photography by Alexandra Timpau.
Triangle House by Robeson Architects
Triangle House designed by Robeson Architects is the architects own home, built on a 180m2 triangular lot. This challenging site also has the busy Vincent Street to its north, and a 1.5m sewer easement to the rear boundary. Regardless, this prime location is wedged between Hyde Park and bustling Beaufort Street, and just a few kilo-meters from Perth. Photography by Dion Robeson.
Vertical Living by Scenario Architecture
Vertical Living is a project designed by Scenario Architecture in 2013, covers an area of 256 m2 and is located in London, United Kingdom. Photography by Matthew Clayton.
Attic apartment in a tenement house from 1911 in Cracow
The project designed by Loft Kolasiński included the interior design of an attic in a tenement house from 1911. The apartment was created after a comprehensive renovation of a unique Art Nouveau building built by Dawid Gronner in the years 1910-1911 in Cracow. Photography by Joel Hauck.
House in the Garden by Razvan Barsan + Partners
House in the Garden is a project designed by Razvan Barsan + Partners. The main challenge of this residential project was connecting the new building with an existing one, both physically and in terms of functionality.
Ellesmere Road by DROO
House for an Art Collector by Melissa White Architects
House for an Art Collector is a project designed by Melissa White Architects in 2017 and is located in london, United Kingdom. A large semi-detatched house in North London contained a small galley kitchen and eating area. Photography by Jim Stephenson.
Duplex at the golf course by Manuel García Asociados
Duplex at the golf course is a project designed by Manuel García Asociados. The apartment, divided into two floors, is crowning a residential building ubicated right next to the golf course’s green thanks to which it has a privileged location and views. The base floor, almost diaphanous, includes the day zone and toilet which thanks to two facades offers spacious, communicated and bright spaces. The upper floor, more fragmented, creates the night zone with three bedrooms with their bathrooms. In general, its interior design has sought to organize spaces, simplify their forms, materials and encounters and this way make the living in the apartment easier. Photography by Diego Opazo.
