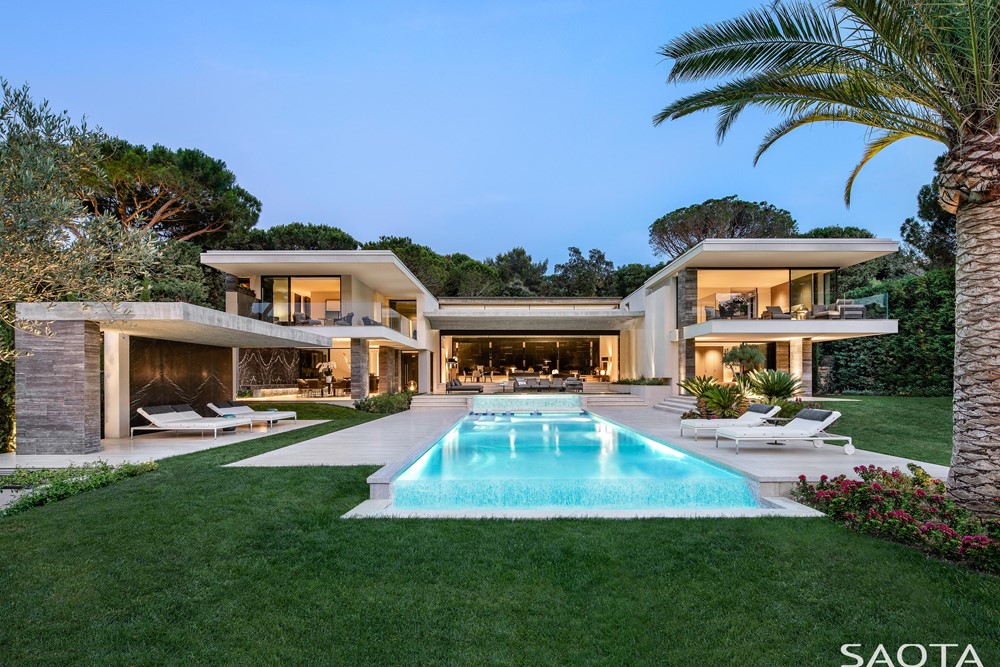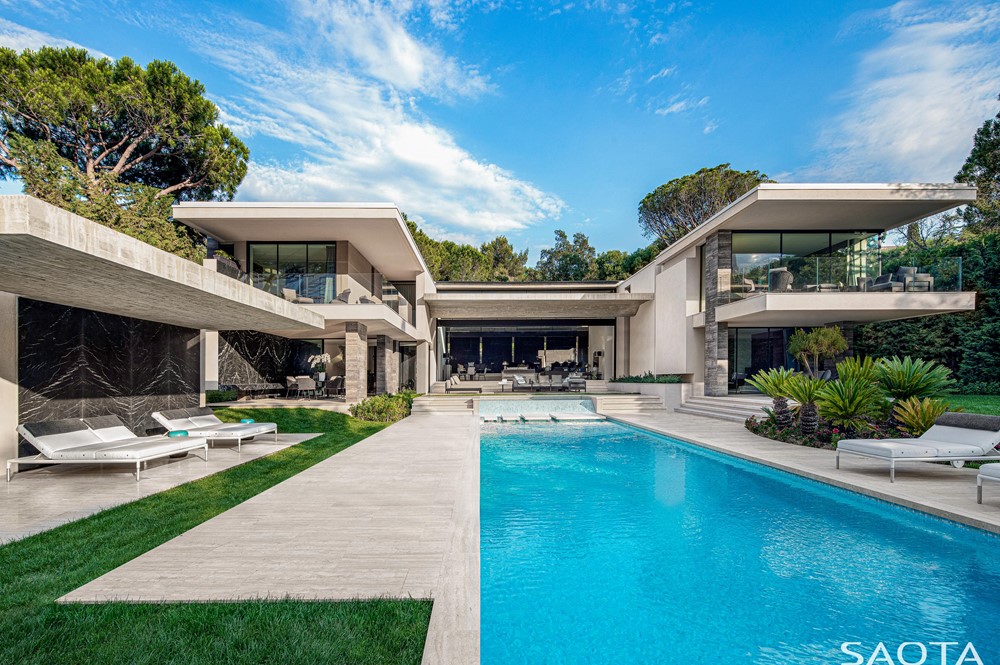This family summer house in Saint Tropez, France designed by SAOTA, is a contemporary interpretation of traditional Mediterranean Riviera architecture. Free from the constraints of the historical vernacular, the project became an opportunity to advance the expression of form, space, and lifestyle associated with the location. Photography by Adam Letch
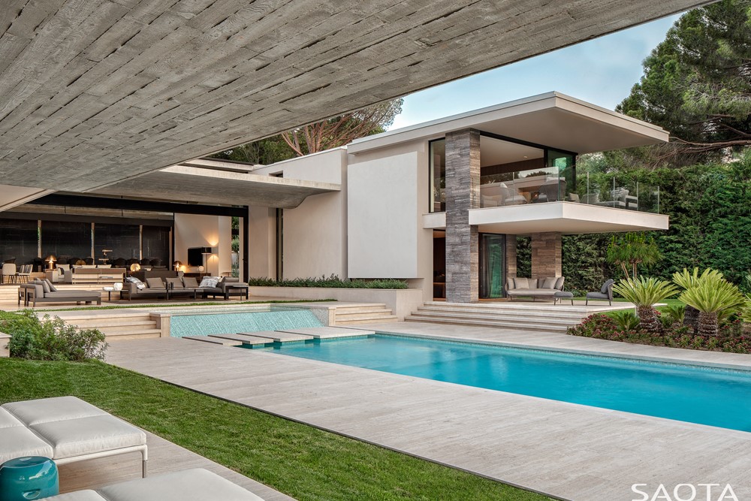
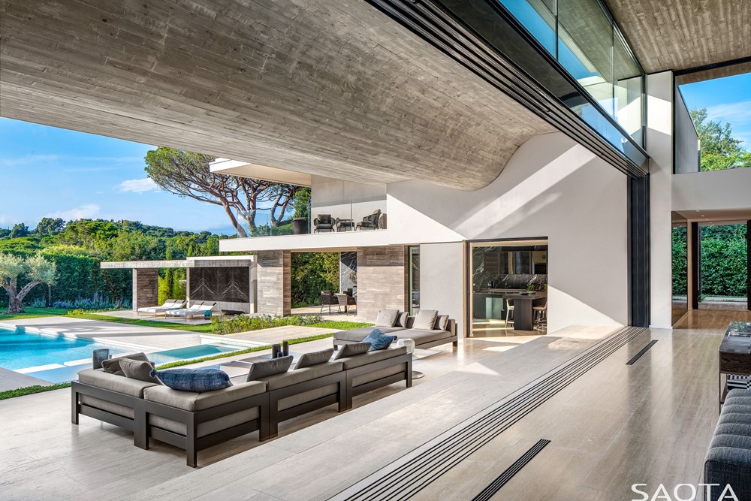
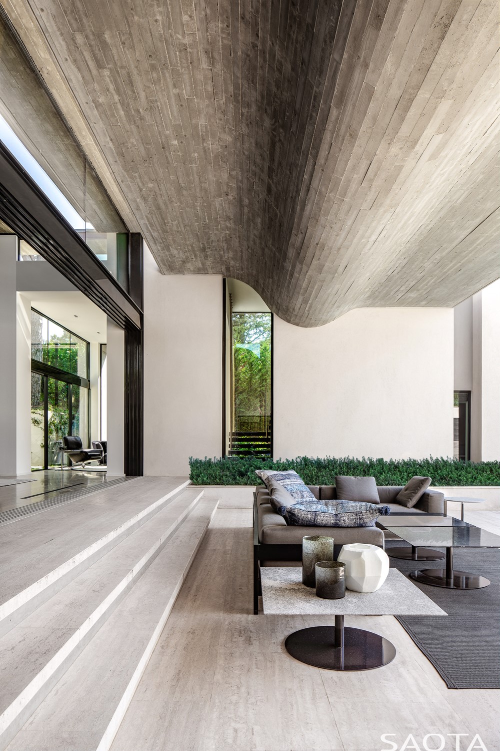
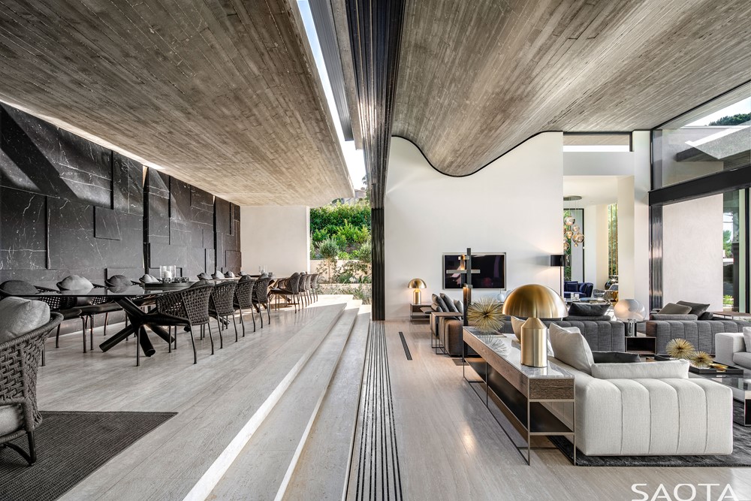
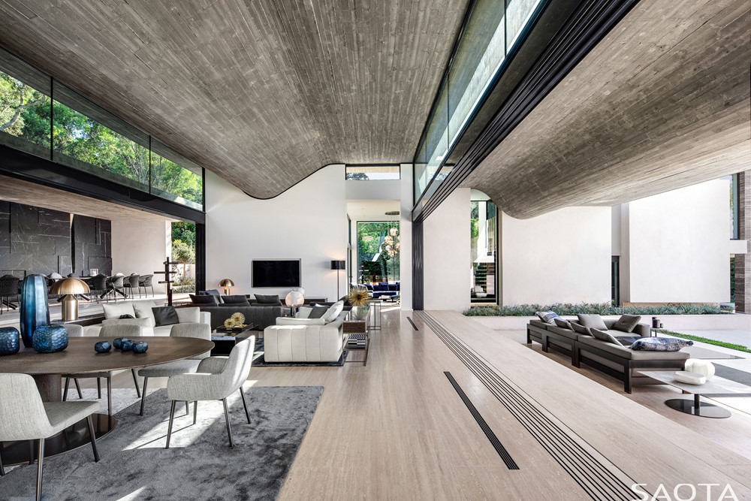
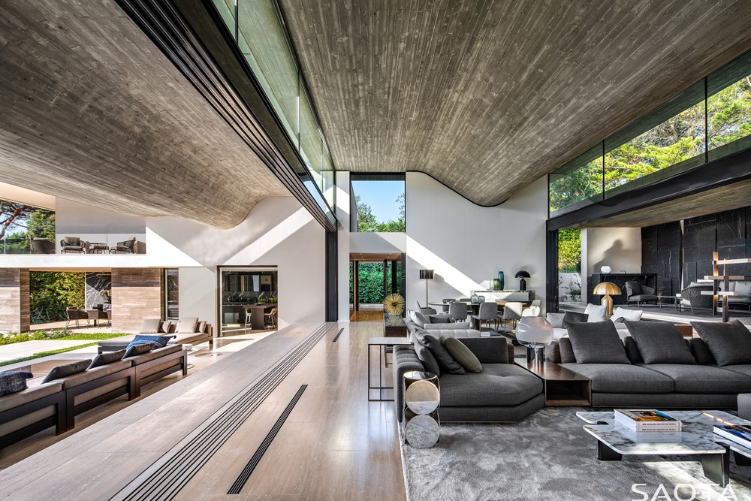
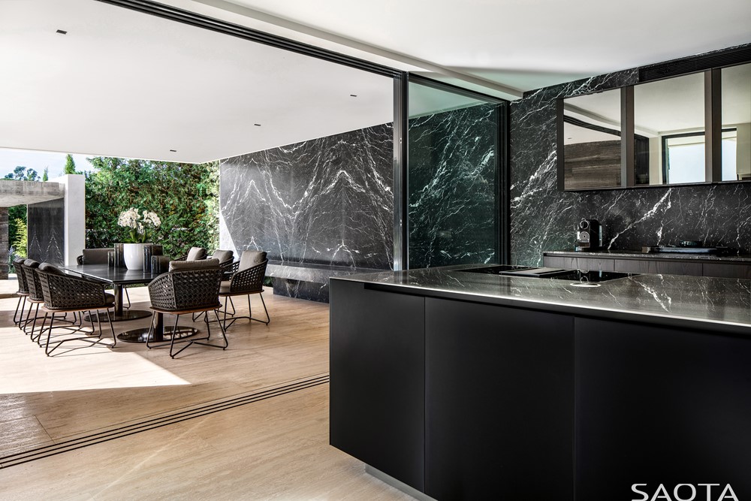
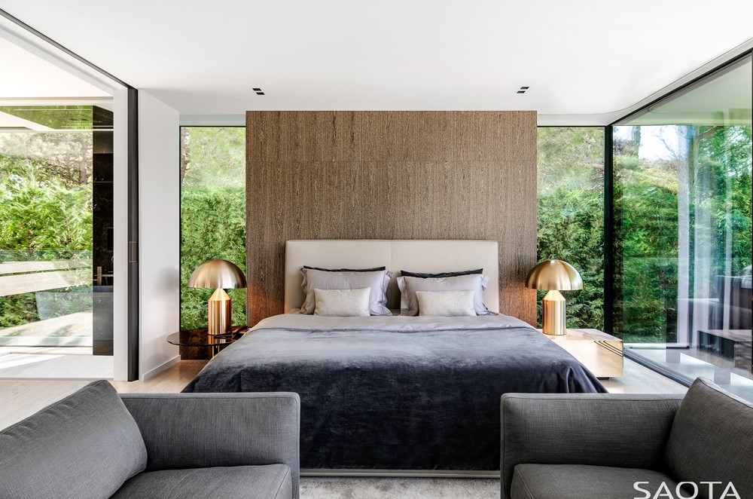
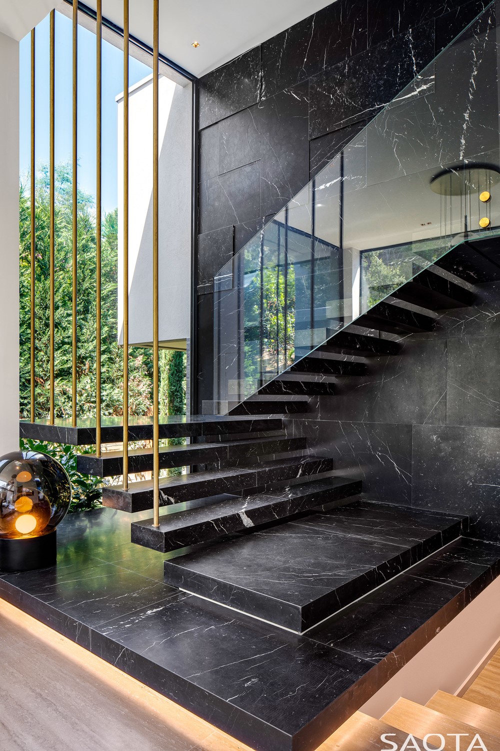


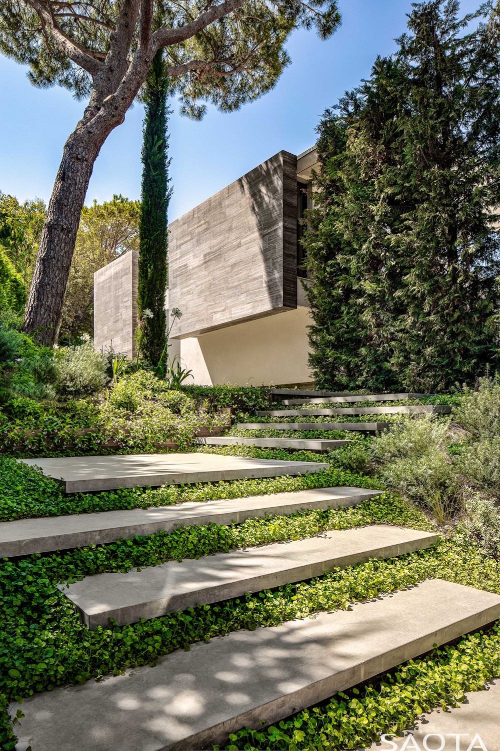
The long, narrow site backs onto a glade of pine trees to the south. “When we first went onto the site, we found it lovely that you could look up into the pine forest and experience those amazing volumes under the canopies of the pines,” says SAOTA Director Stefan Antoni. “That became an important cue when we developed the design.”
“Our first objective was to try to maximise the perception of space,” says SAOTA Director Phillippe Fouché, lead architect on the project. “We did that by creating generous outdoor covered spaces, which make it feel as if the interiors spill outwards and extend to the front of the site.”
The house is arranged between two rectilinear side wings that embrace a central courtyard. The bedrooms occupy all of one wing, plus the top level of the second, while the kitchen and dining areas are located downstairs. The main suite has a dedicated staircase that provides access from a double‐volume private lounge. The main living and entertainment areas are positioned in the central high‐volumed void between the wings, capped with a dramatically folded floating roof, which imparts a sense of grandeur to the interiors. The folded shape of the roof, formed using raw wooded planks in a subtle reference to the pines, not only echoes the cascading terraces of the landscape but also contrasts with the straight‐lined geometry of the wings on either side. Fouché adds that the fold in the roof plays a structural role too, enabling a 12‐meter span without any columns.
Project Name: Le Pine
Project Location: Saint Tropez, France
Lead Designers: SAOTA
SAOTA Project Team: Phillippe Fouché, Stefan Antoni & Amé Venter
Architect of Record: Libre Architecture Concept
Local Architect: Thomas Paturle
Structural Engineer: IBS
Contractor (only concrete) GUILLEC
Landscaping: Saint-Tropez Parcs et Jardins
Photographer: Adam Letch
Text: Graham Wood
