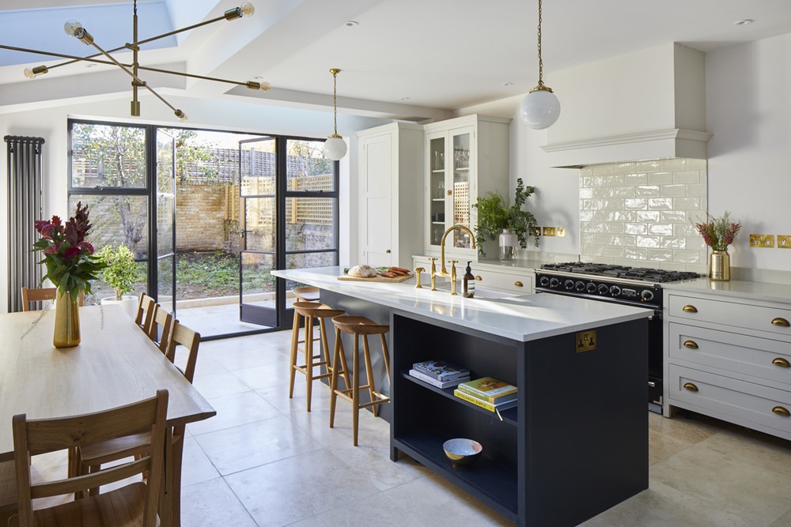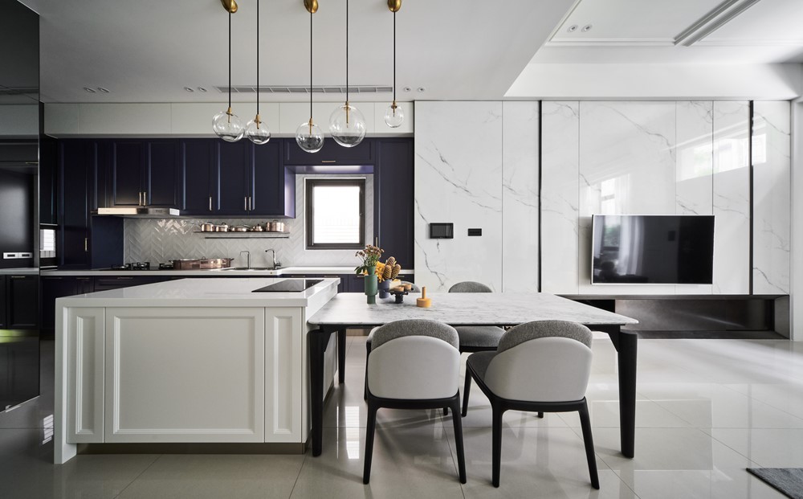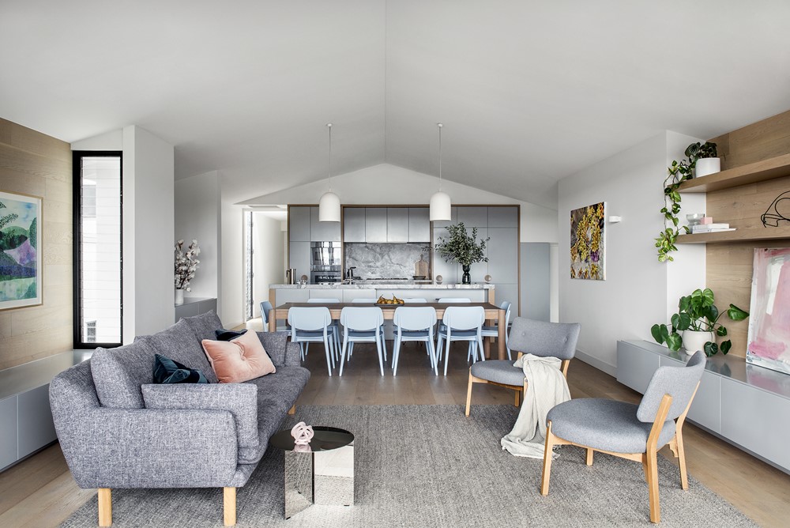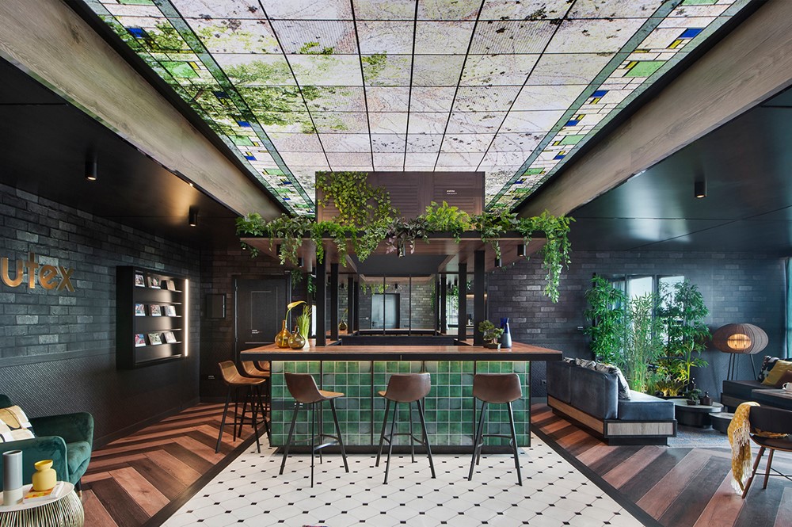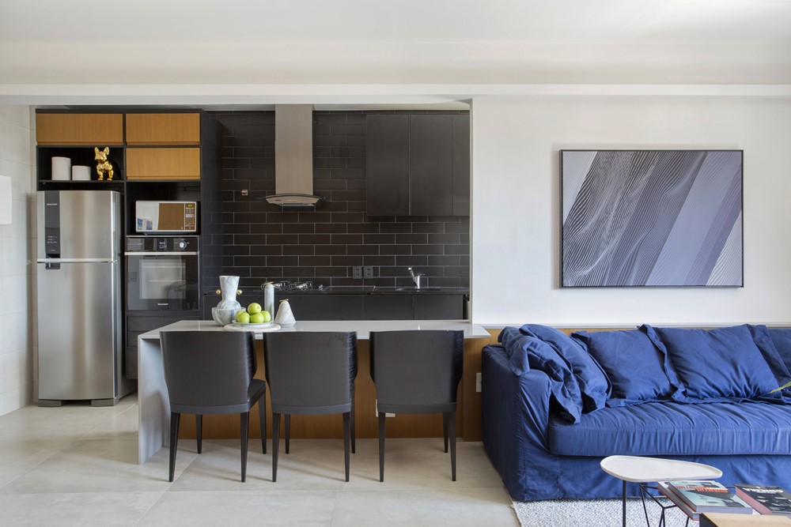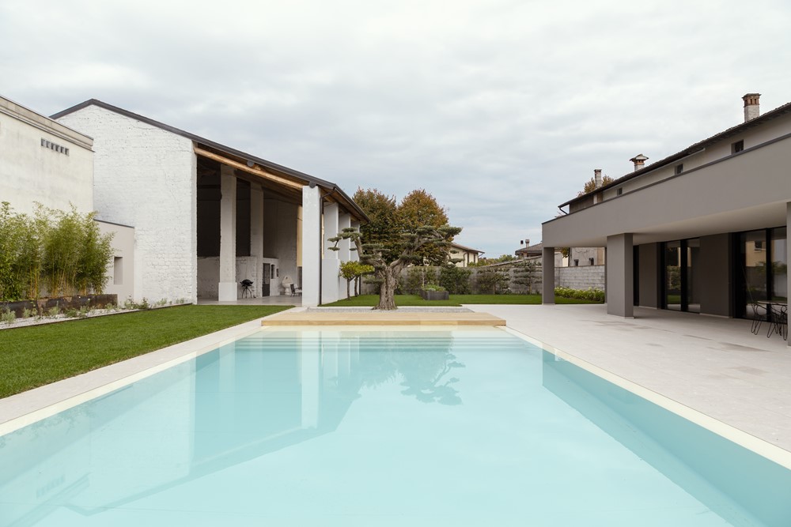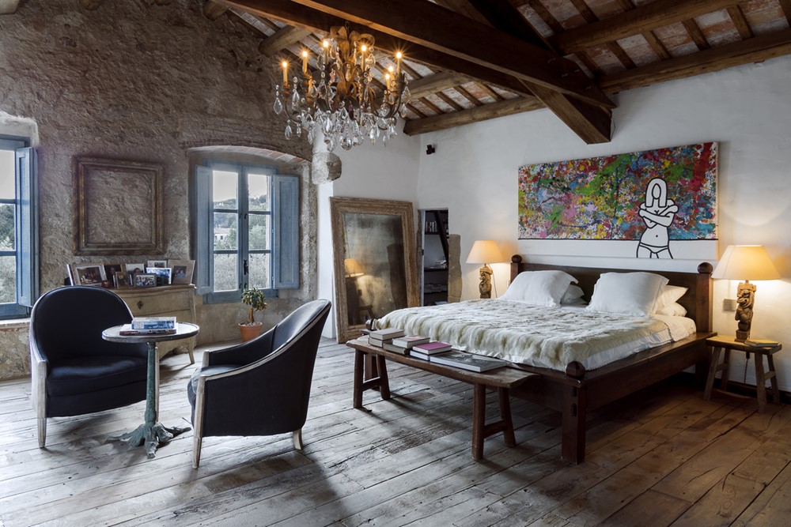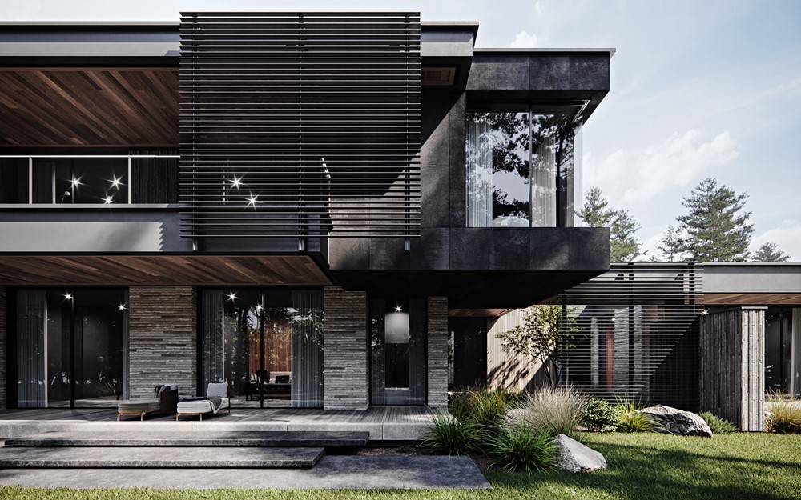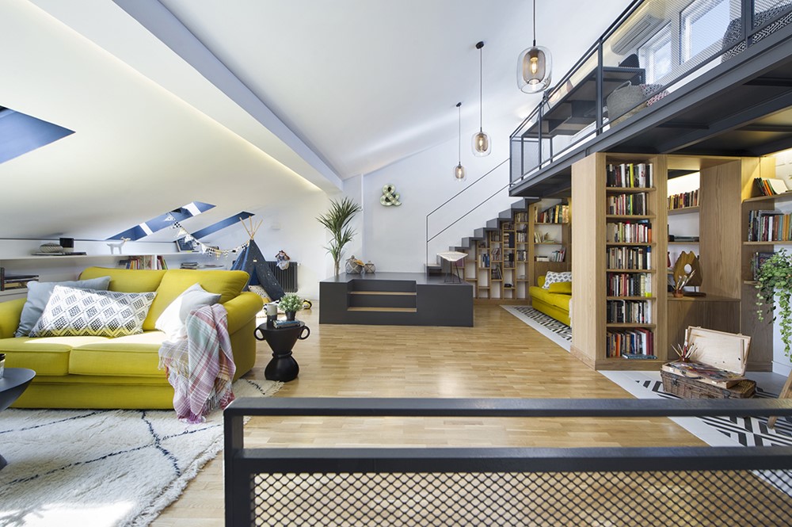Hackney House is a project designed by LOUD Architecture & Interior Design. This previously run-down family home has been transformed into a bright dwelling with captivating design features for a young, growing family. Years of disrepair had left this house in dire need of modernisation. Photography by Chris Snook
Monthly Archives: November 2019
A la Blanc Residential Project by Ris Interior Design
Artur Ramos Apartment by Diego Revollo
Integration and elegance define the project for this solid 500m2 apartment designed by Diego Revollo in one of the best neighborhoods in São Paulo. Photography by Alain Brugier.
Yeronga House by Lisa Breeze Architect
Yeronga House is a project designed by Lisa Breeze Architect. What a treat! A blank canvas to create a new family home. On this slim vacant block, perched on a Brisbane ridgeline, we were engaged to design a comfortable and homely abode with the challenge set to capture the views, traverse the sloped terrain and filter the bright sunlight. Photography by Cathy Schusler
The Sampler by Egue y Seta
The Sampler is a project designed by Egue y Seta in 2018, covers an area of 72m2 and is located in Vilanova i la Geltrú. Photography by Vicugo Foto.
Project in Rio de Janeiro by Fadul Copello
This 70 m² property designed by Fadul Copello is located in Rio de Janeiro and belongs to a young single who dreamed of warmth, integration and good lighting for his first guest. “We opted for an integrated plan that could create privacy when needed – hence the creative woodwork,” explain the architects at Fadul Copello.
Casa Nili by ZDA Zupelli Design Architettura
The project of Casa Nili designed by ZDA Zupelli Design Architettura concerns the renovation of some areas of the existing house.
Catalan Farmhouse by Ana Engelhorn Interior Design Ltd
Catalan Farmhouse is a project designed by Ana Engelhorn Interior Design Ltd. Talk about a house with history. This farmhouse comprises two towers dating back to the 16th century and the main house added in the 17th century. Fun fact: the towers once served as watchtowers for a nearby castle to look out for pirates coming in from the sea. Photography by Hector Jensen Pie.
House in Pine wood by Kerimov Architects
House “Okolitsa” surrounded by pine wood forest is a project designed by Kerimov Architects, covers an area of 1500 sq.m. and is located in Russia. Was created with atriums and panoramic windows.
From the Roof Down by Egue y Seta
From the Roof Down is a project designed by Egue y Seta in 2018, covers an area of 97m2 and is located in Madrid, Spain. Photography by Vicugo Foto.
