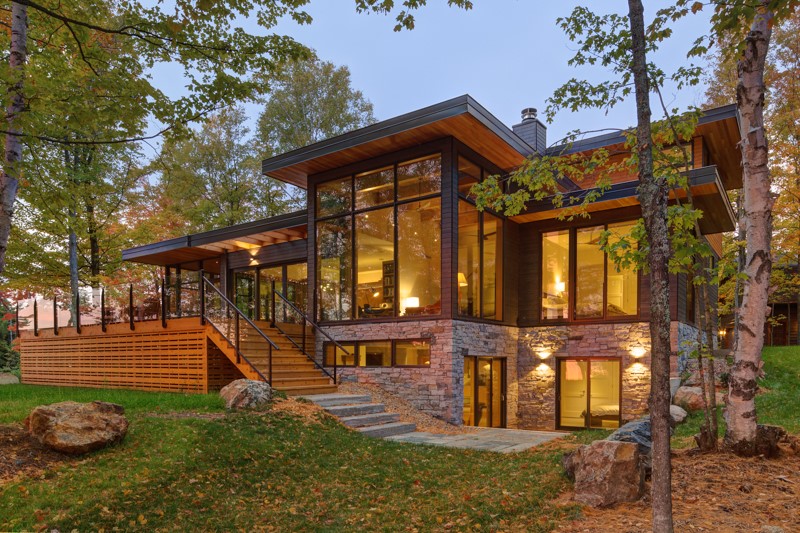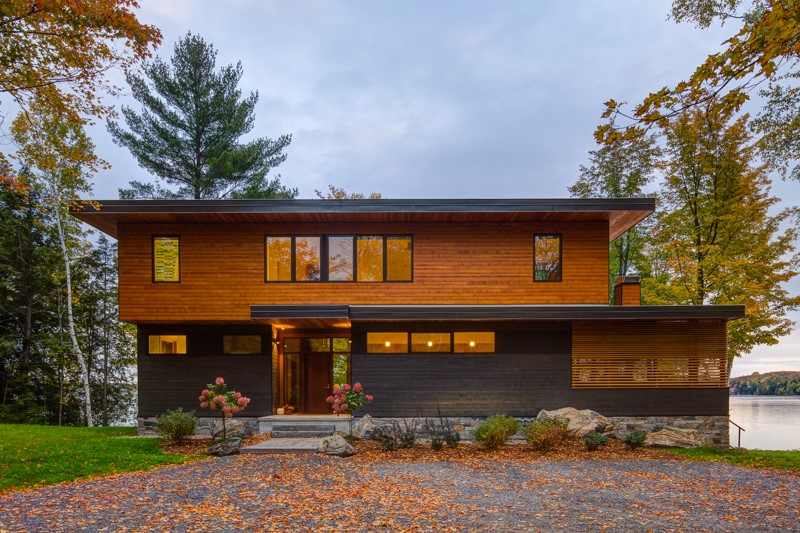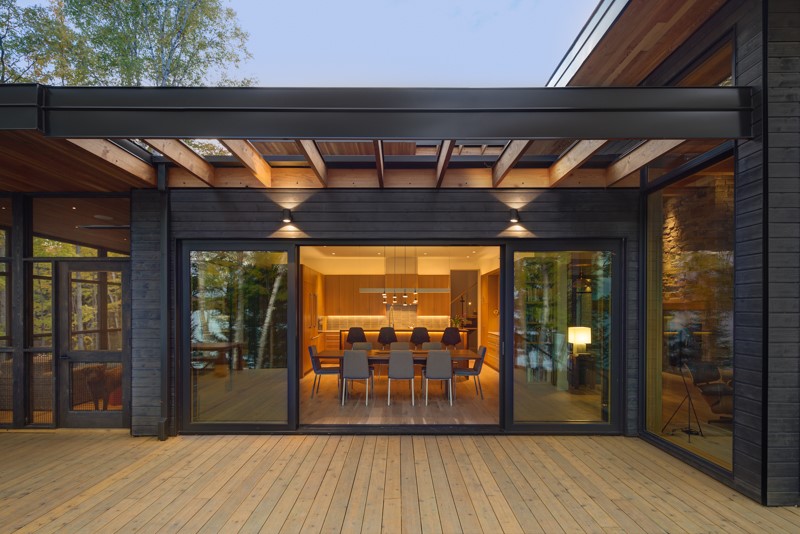Chandos Lake Cottage is a project designed by Altius Architecture. Situated on the original Chandos Estates property, this cottage replaced an old single storey cottage that was hidden from view by a large perimeter hedge. The hedge was removed to reveal wonderful views of the lake and a new home was designed to take full advantage of those views and connect the cottage to the landscaped spaces around the cottage and to the dock on the waterfront. Photography by Revelateur.
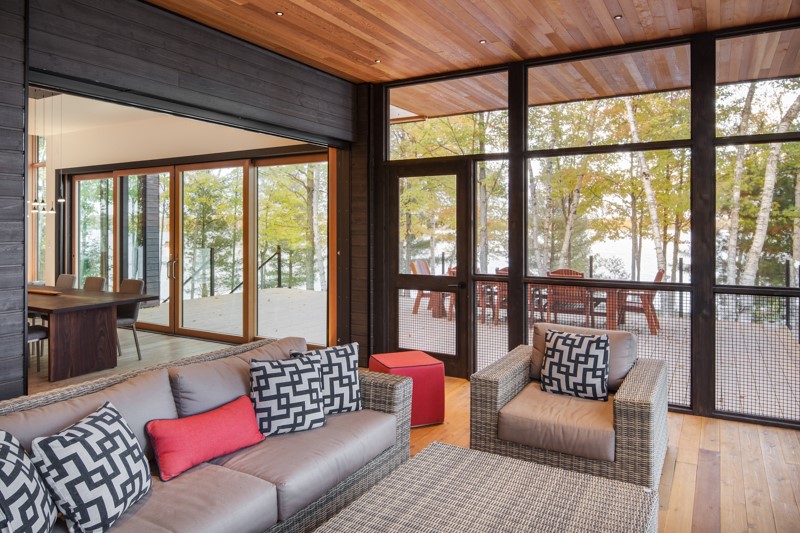
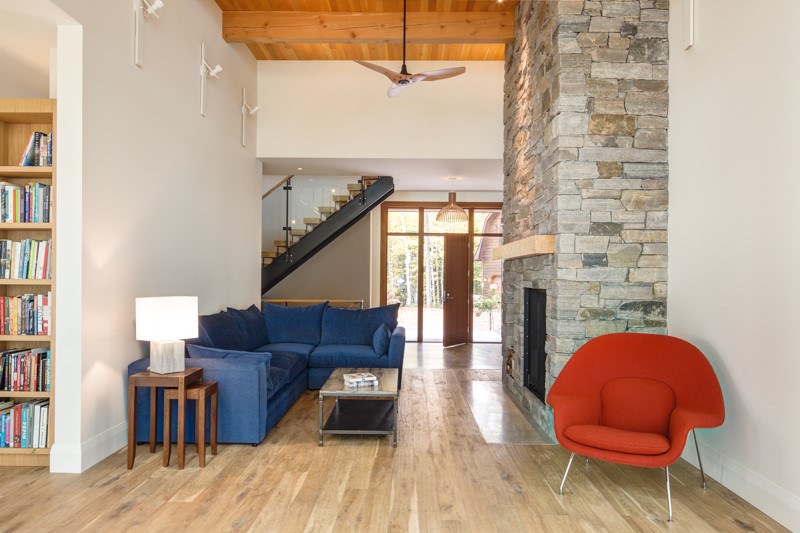
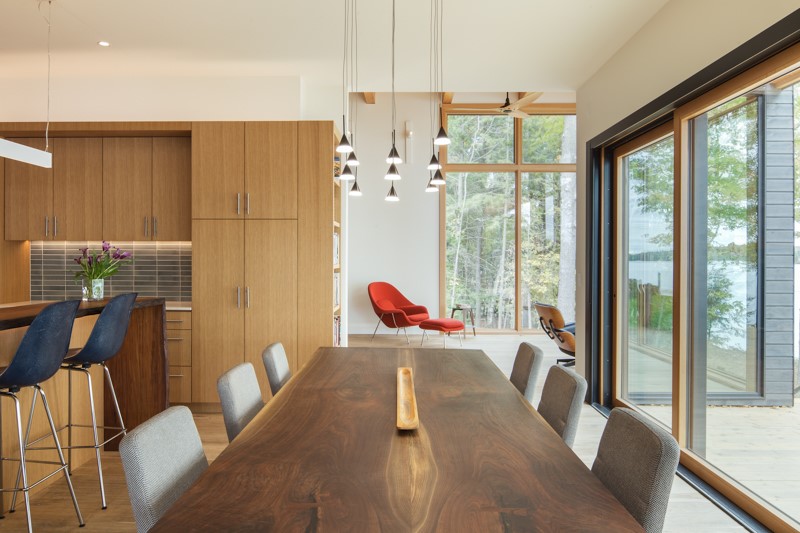
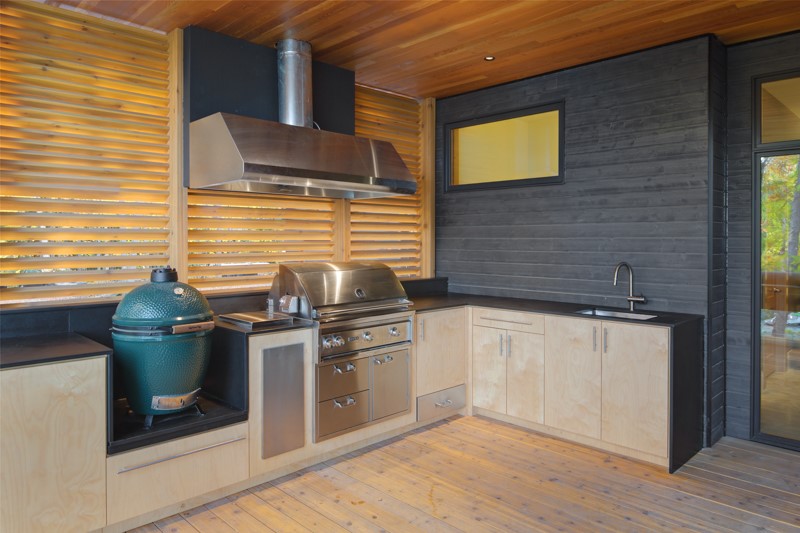

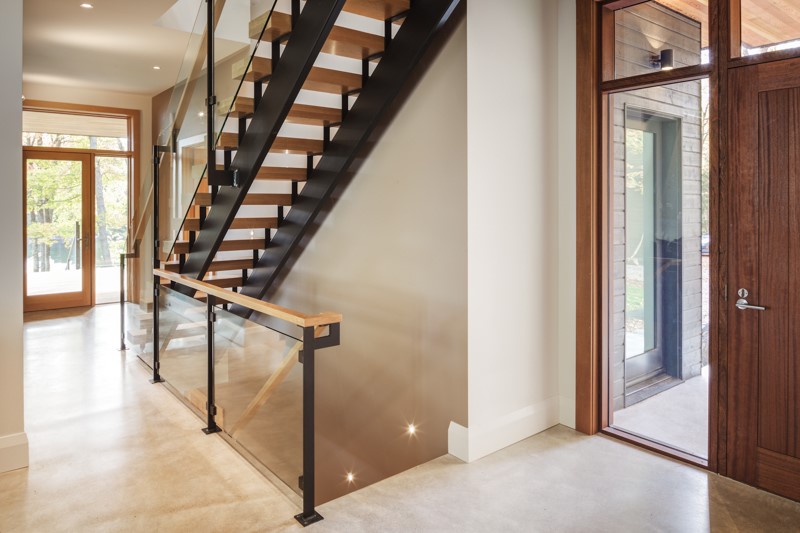
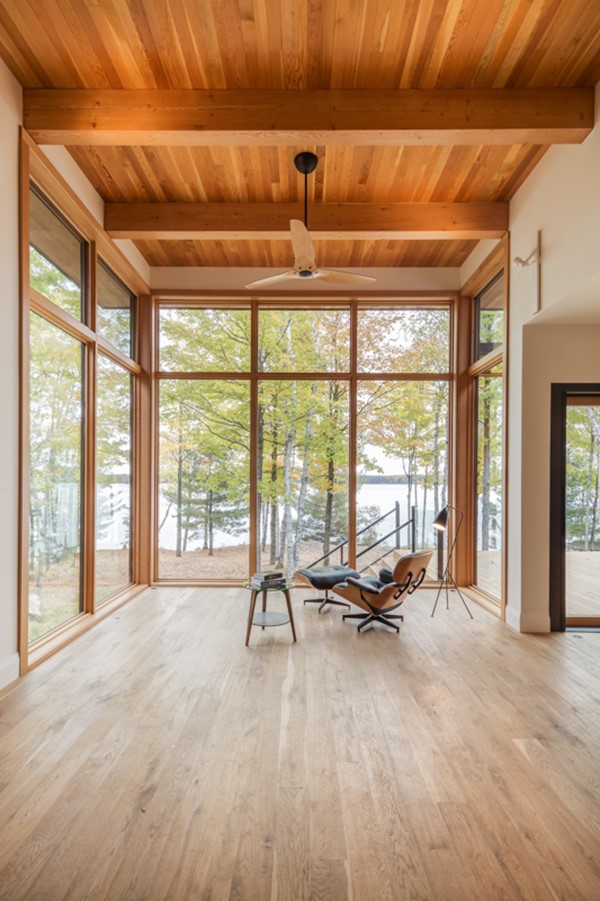
The cottage features large social spaces designed to host the extended family: a spacious kitchen and dining room connect to the screened porch by way of a large sliding door that pockets into the wall. An outdoor kitchen with a built-in grill and smoker is adjacent to the screened porch and protected by a roof and privacy screen. A large deck is positioned in the same place as the original cottage deck and provides both full sun and shade throughout the day.
The formal entrance leads into a cozy living room with seating around the wood burning fireplace as well as a reading nook that takes in the view.
A mudroom with a dog wash has a separate entrance so that muddy canines can be dealt with before entering the home.
The master bedroom suite is located on the private side of the main floor. Three guest bedrooms are located on the second floor while the walk-out basement hosts another two bedrooms, bathroom as well as a bar, home theatre and rec room with a pool table.
The material palette features Douglas fir windows and ceilings, with white oak cabinetry and concrete and oak floors. Natural stone anchors the base of the cottage while dark grey and natural wood siding give the exterior a modern feel.
