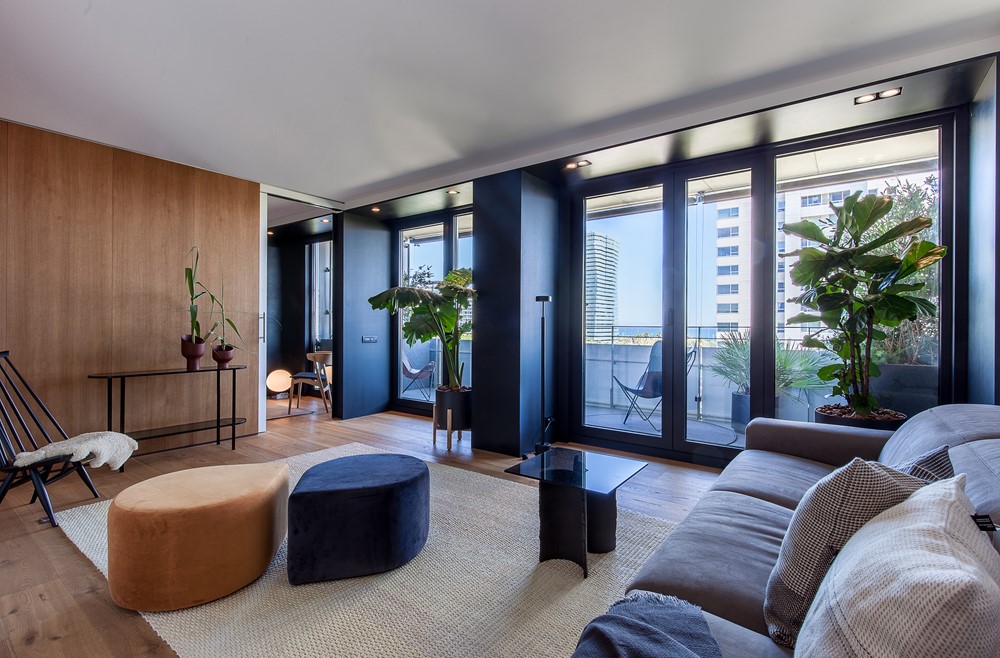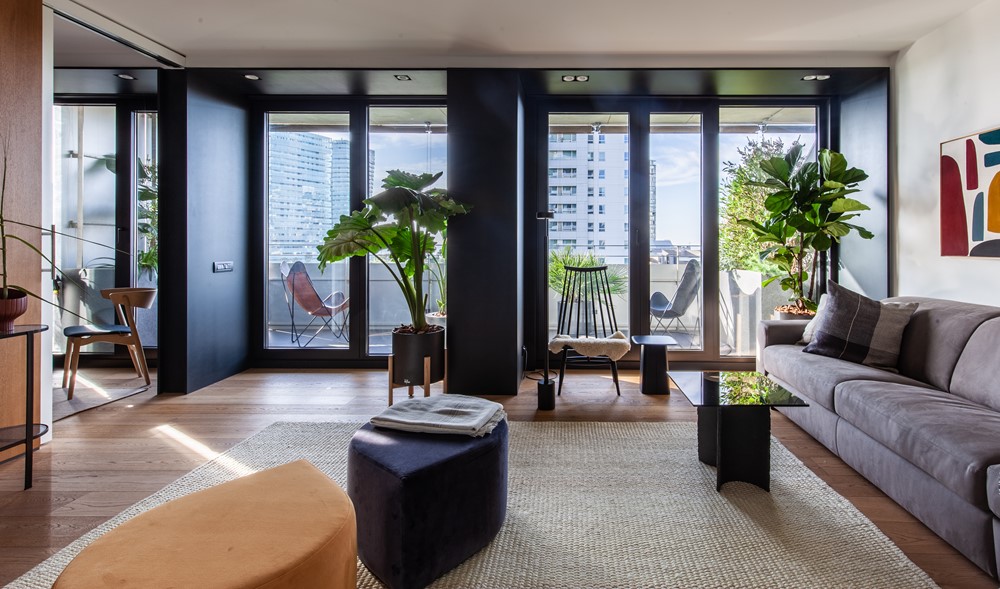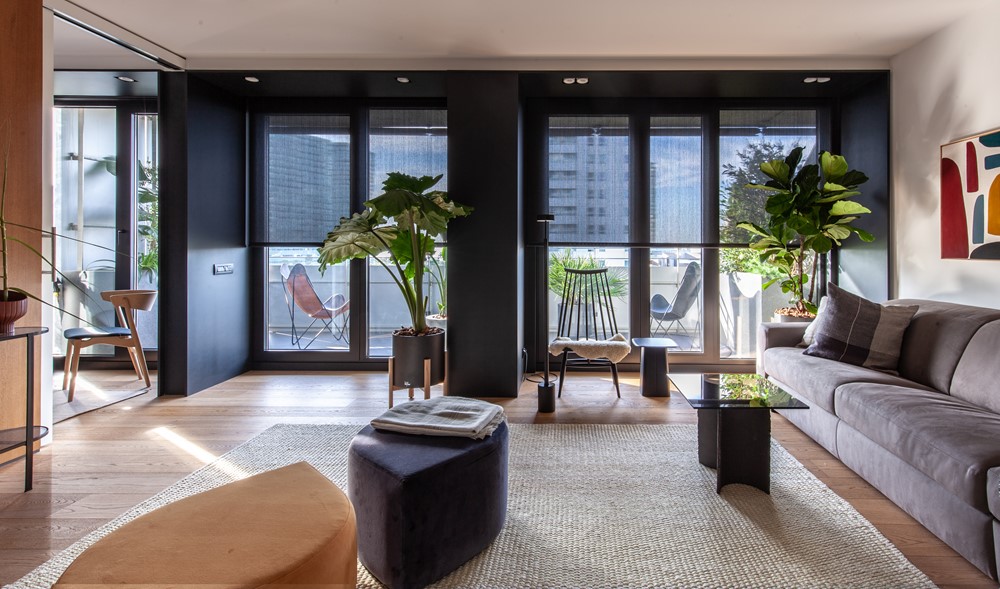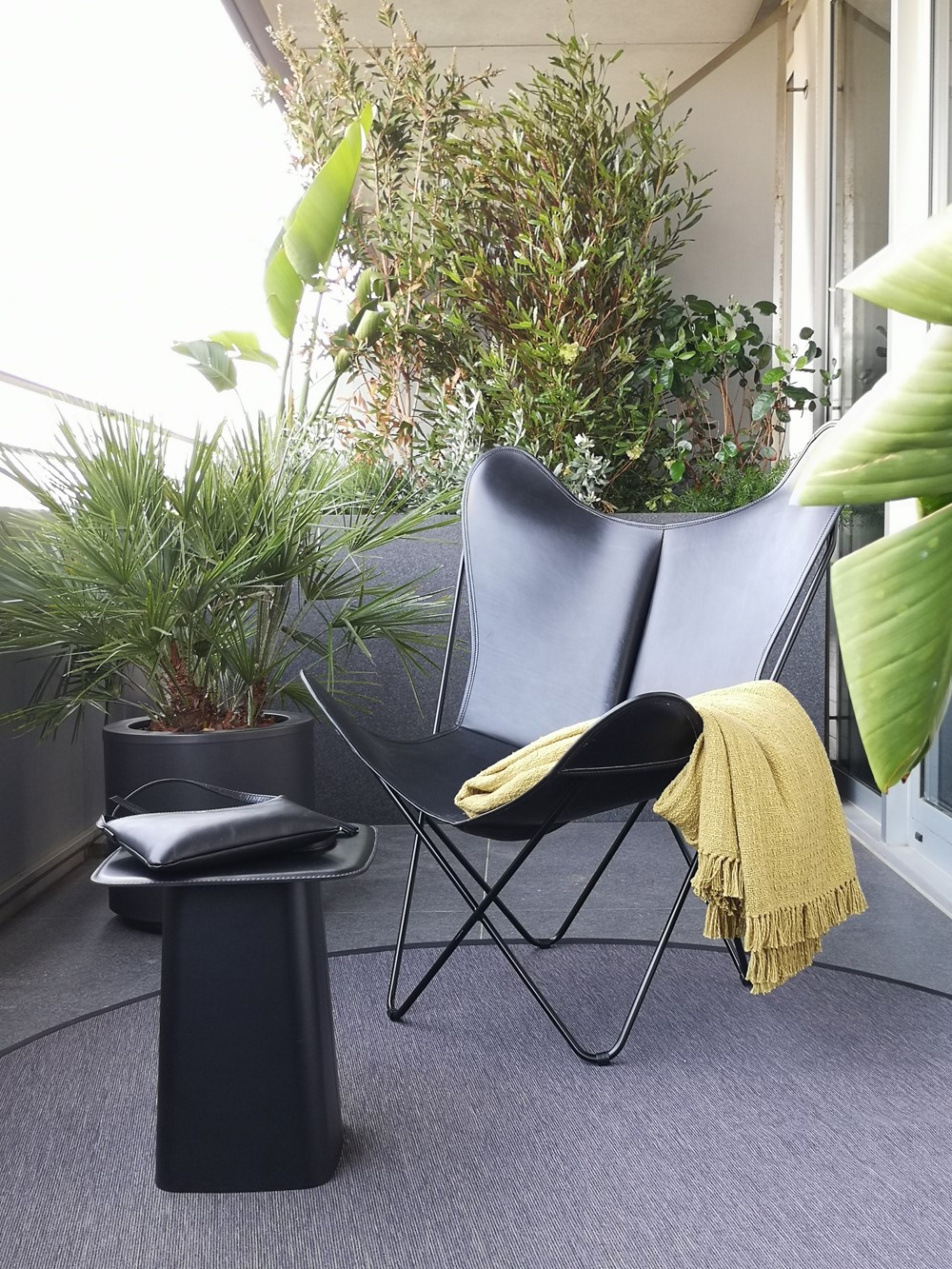Llull apartment is a project designed by YLAB Arquitectos. The project consisted of the remodel of an apartment located in a modern residential building inside the Diagonal Mar Park, a few meters from the beach.
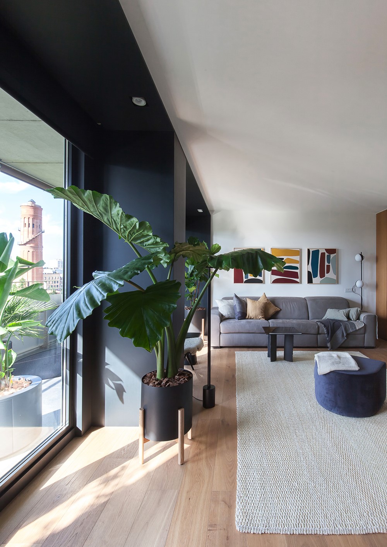
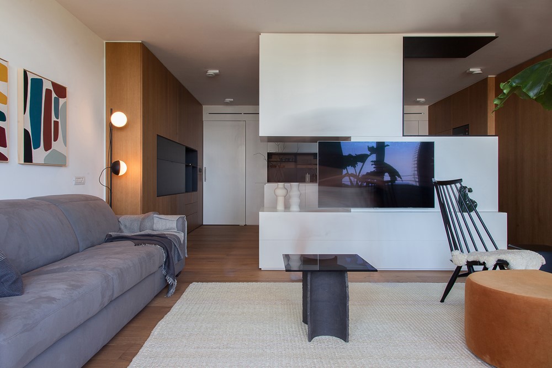
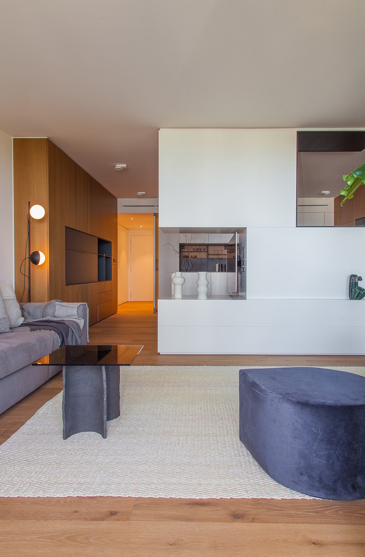


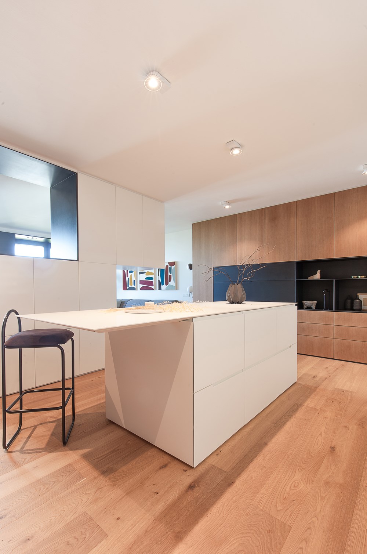
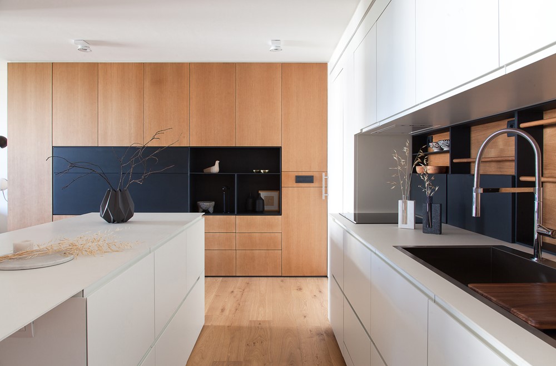
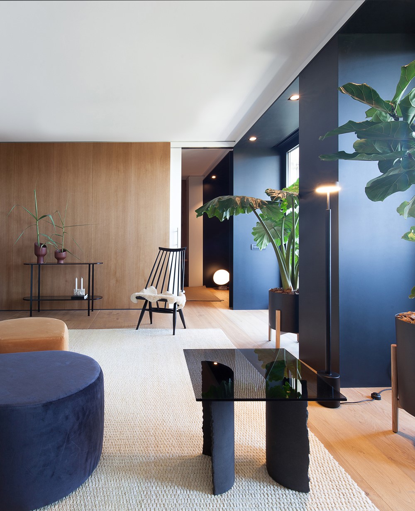
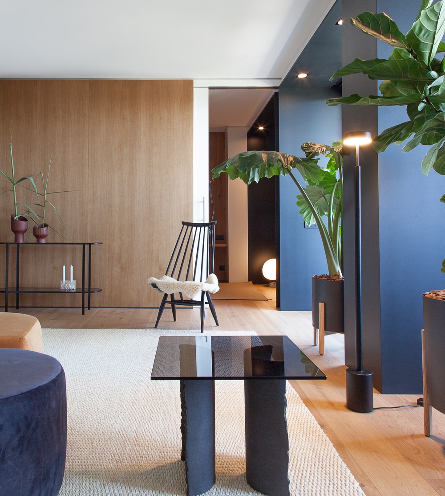

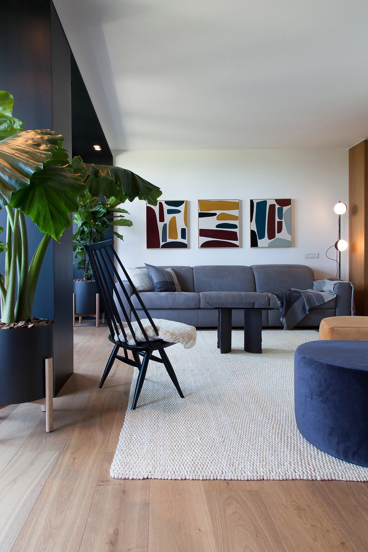
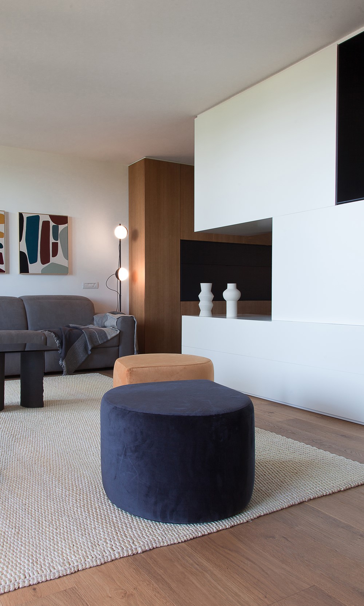
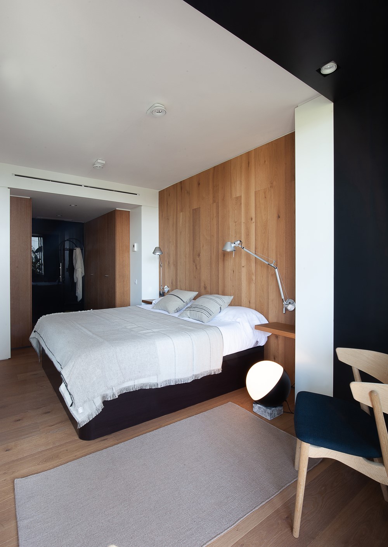
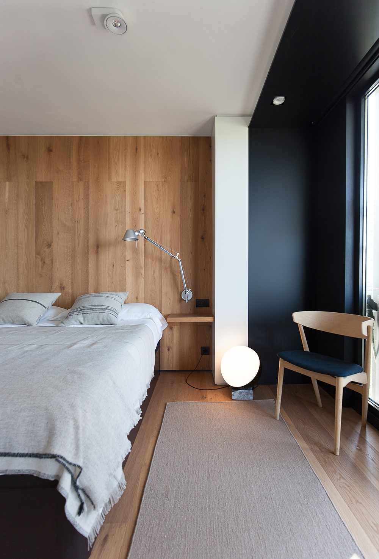

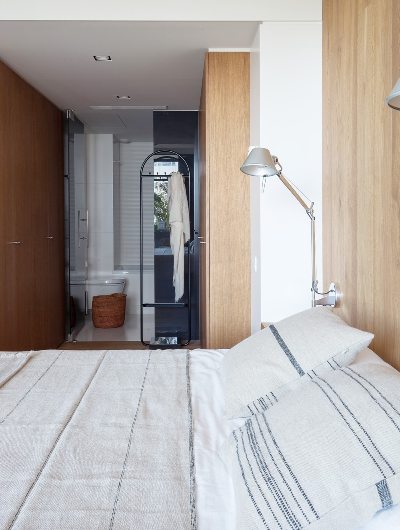
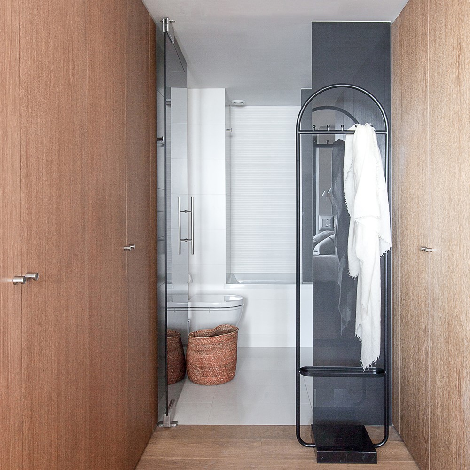
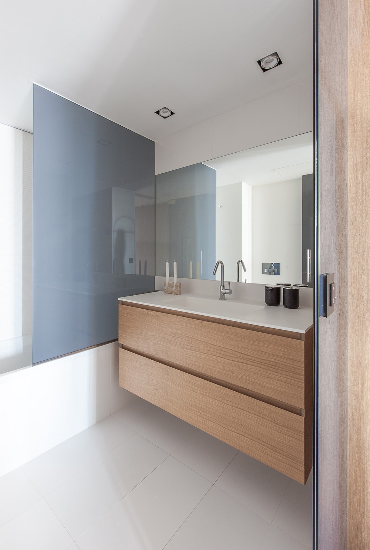
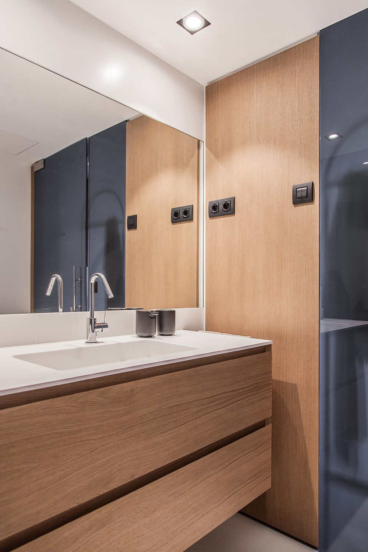
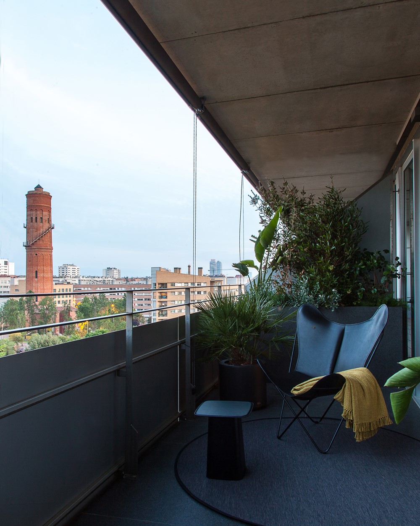
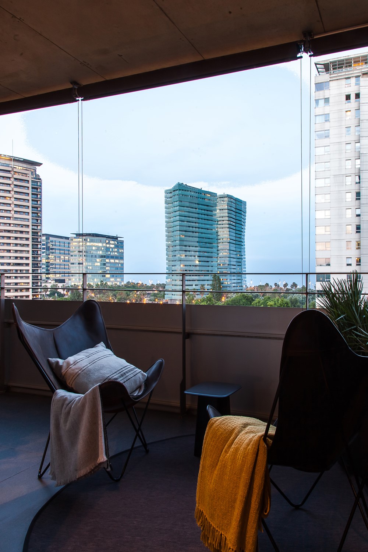
The owners, a couple in love with Barcelona, wanted to refurbish this apartment to enjoy the proximity to the sea and the quietness of this part of the city. They wanted to convert their two bedroom apartment
into a comfortable and functional one bedroom home while having the main areas connected and open to the terrace through a spectacular window with views to the park and the sea.
Ylab Arquitectos proposed a complete new layout, prioritizing the communal space formed by the kitchen and the living room, aligned with the master bedroom along one large window.
The apartment achieves maximum storage due to the large floor-to-ceiling cabinetry along the perimeter and in substitution of the partition walls. The oak wood cabinets alternate with white lacquer wall cladding, that allow for a flush installation of the swinging doors and hide the sliding doors. This allows for the different spaces to be separated in a subtle way. The wood and lacquer woodwork by Gurdó, combine to perfection with the Ondo natural oak parquet by Admonter.
Architecture/interior design: YLAB Arquitectos Barcelona
Authors: Tobias Laarmann & Yolanda Yuste López
Project: Interior renovation of an apartment in Barcelona
Area: 68 m2
Photographer: YLAB Arquitectos Barcelona
Contractor/manufacturers: Blausmo, Ebanistería Gurdo, Cristalería Bonanova
