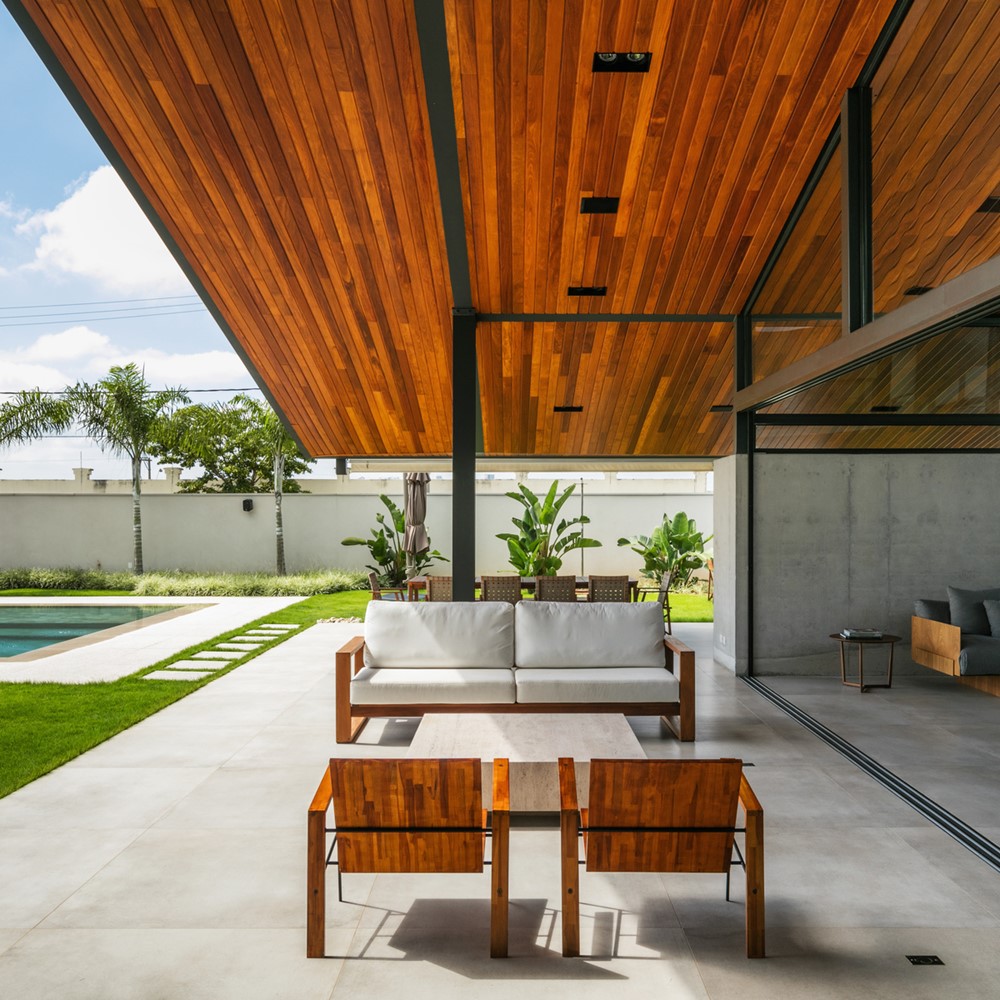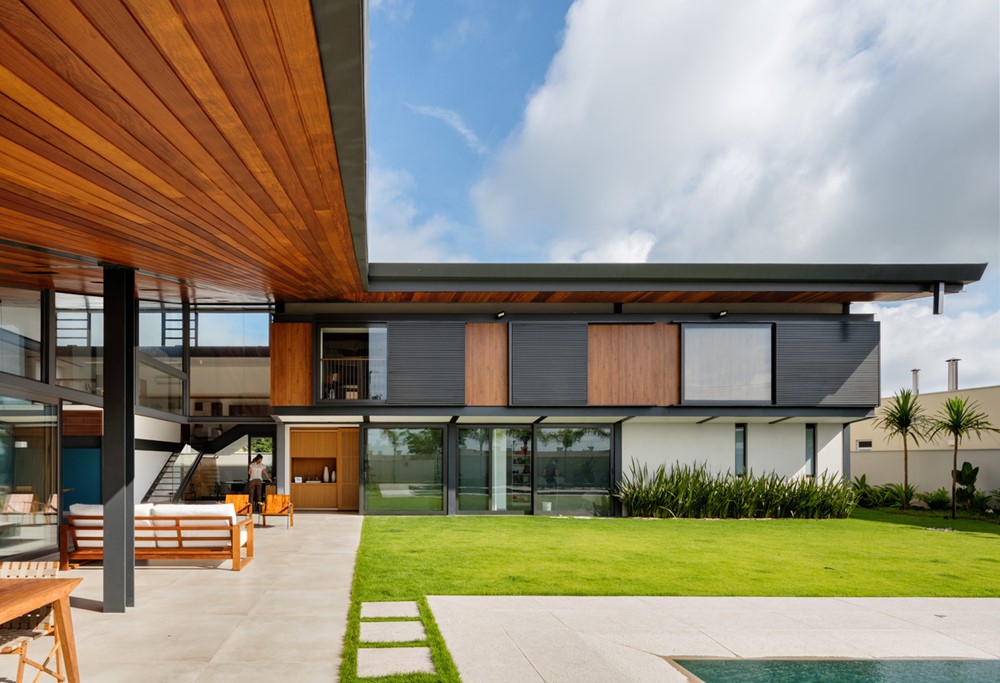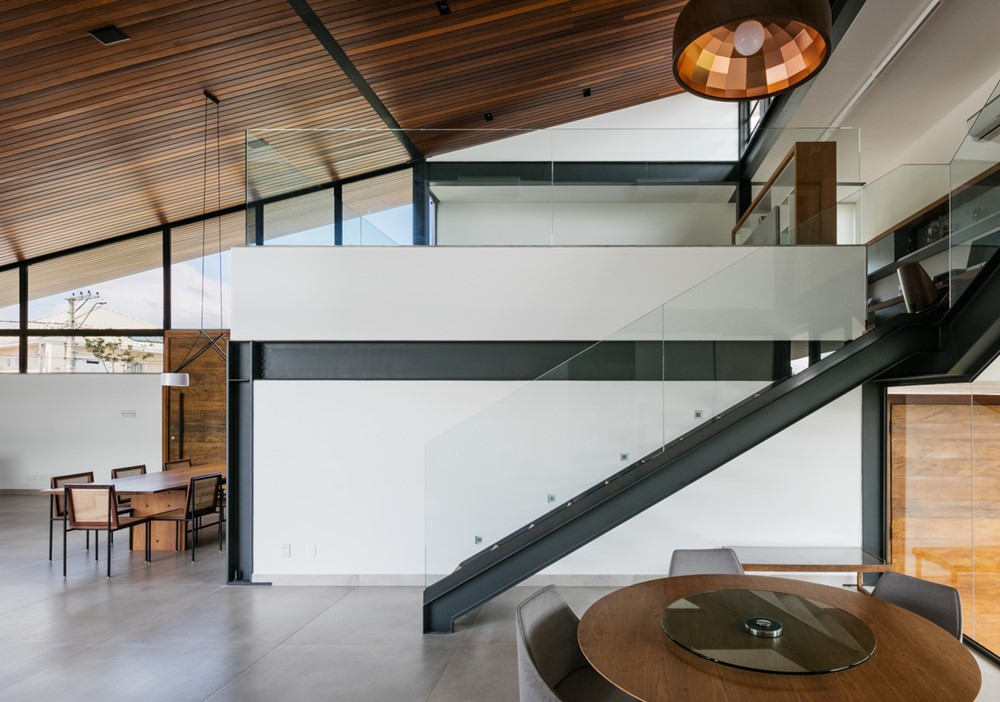House CR is a project designed by obra arquitetos. The main request of the couple was to make a house with roof and great offer of external area.
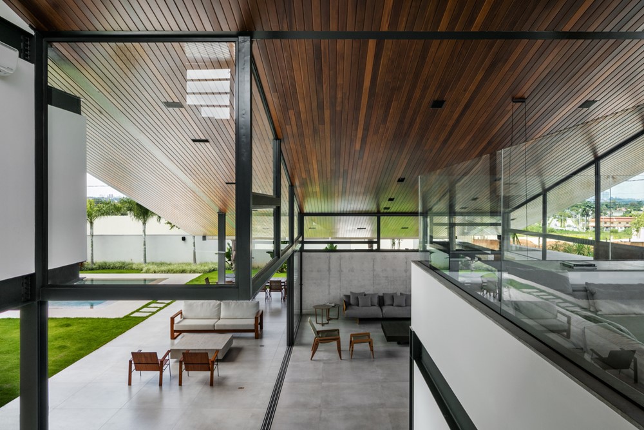
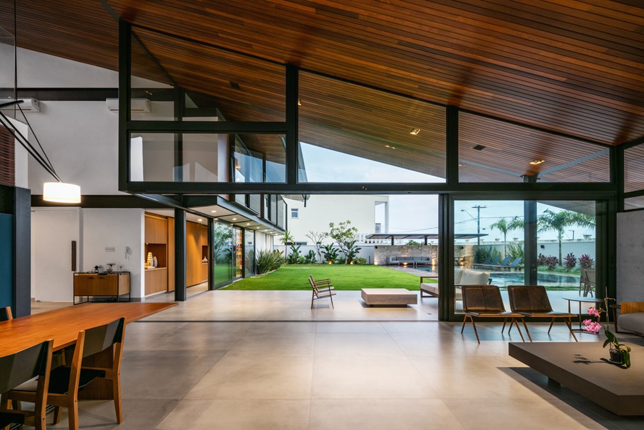


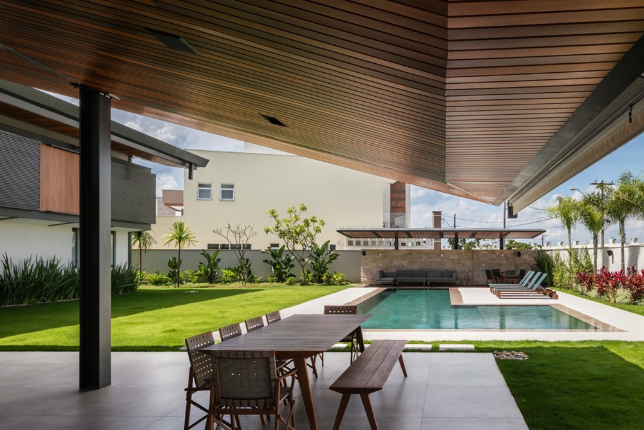
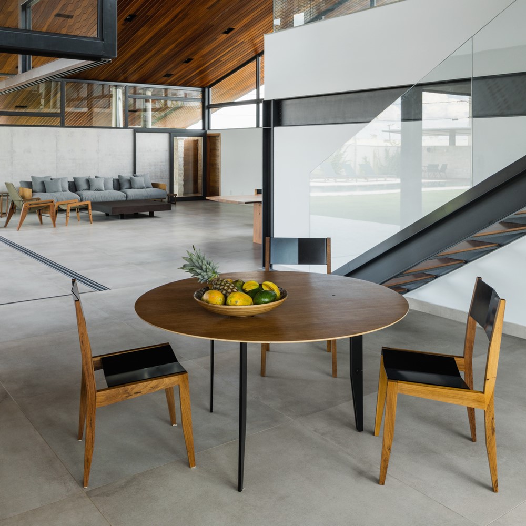
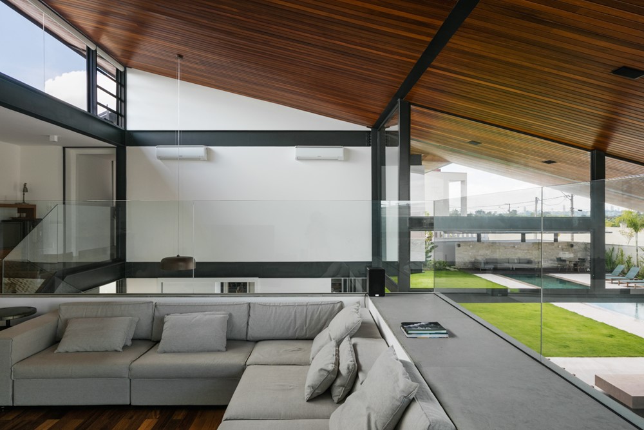
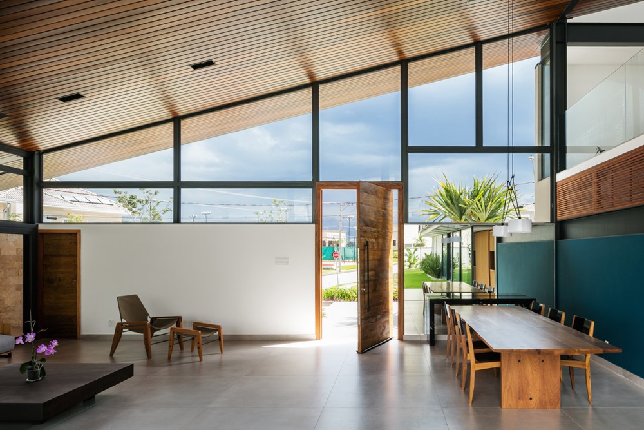


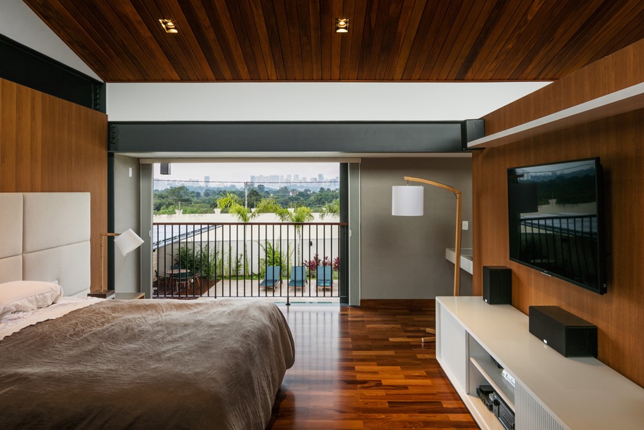
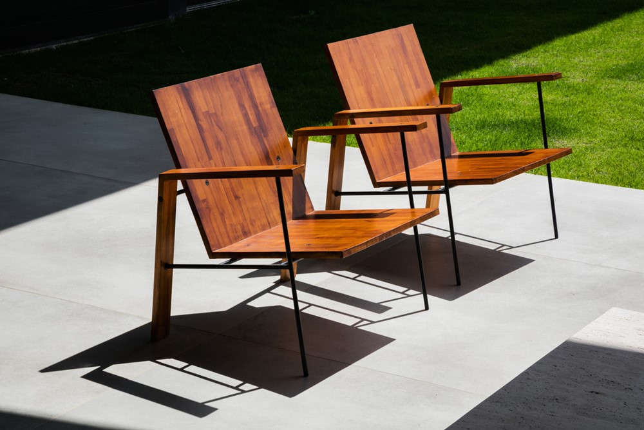

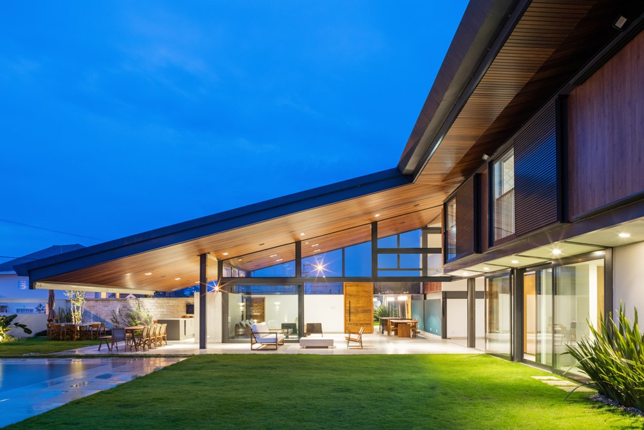
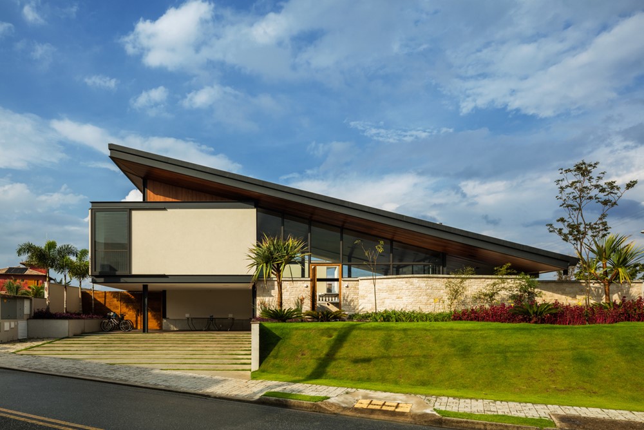
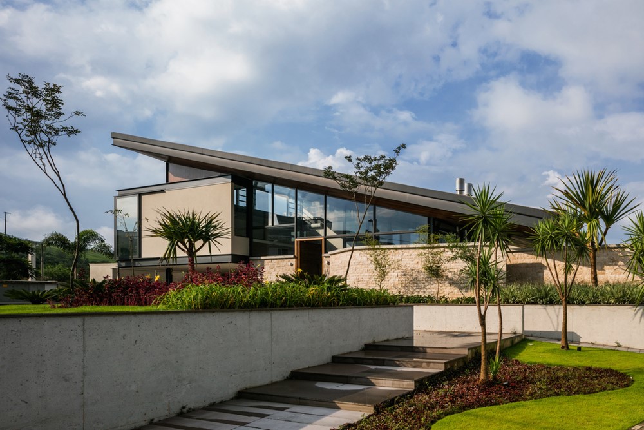
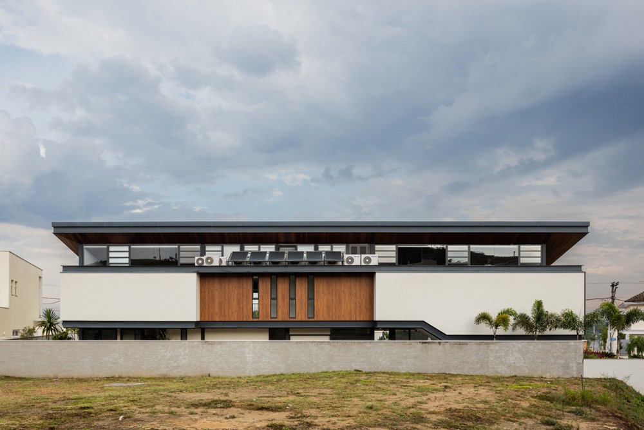
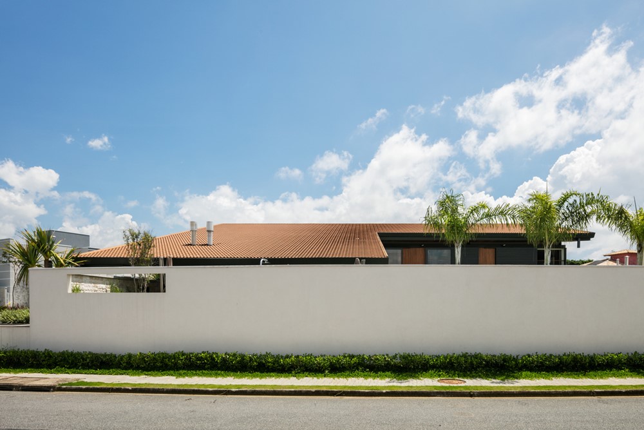
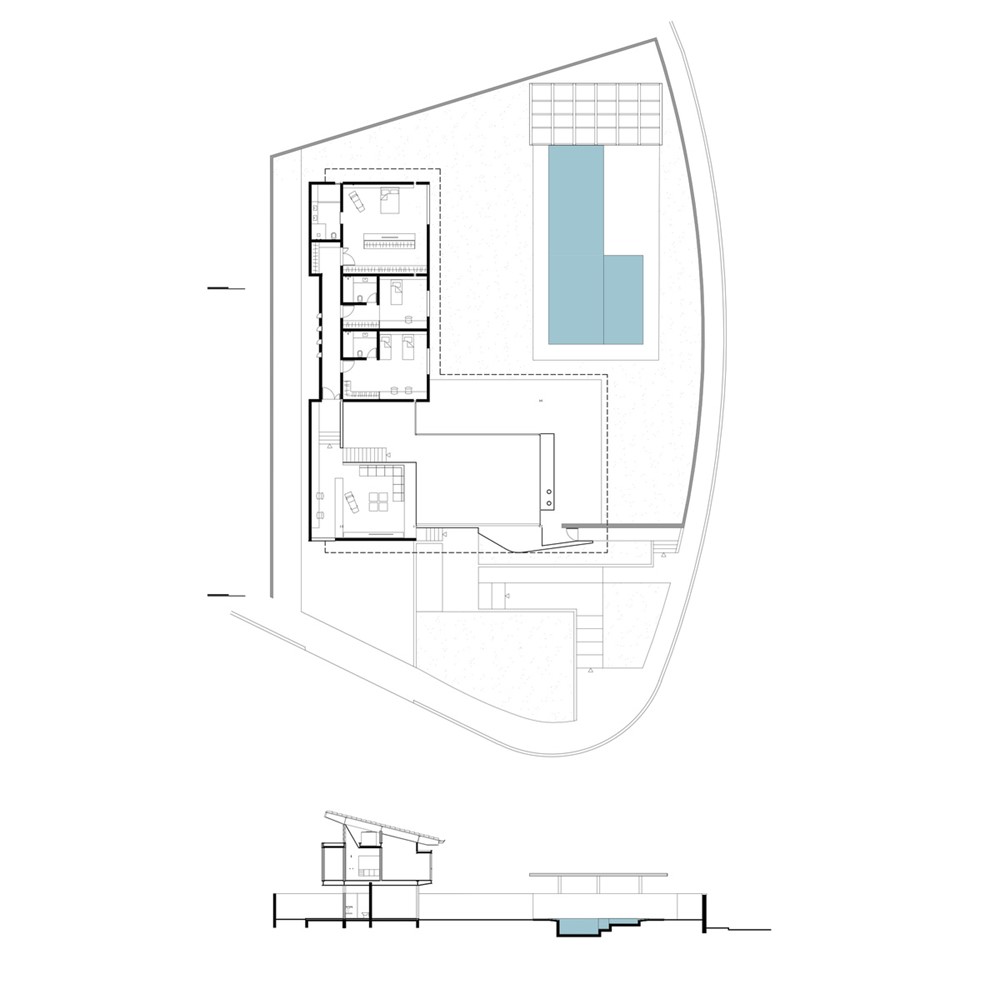
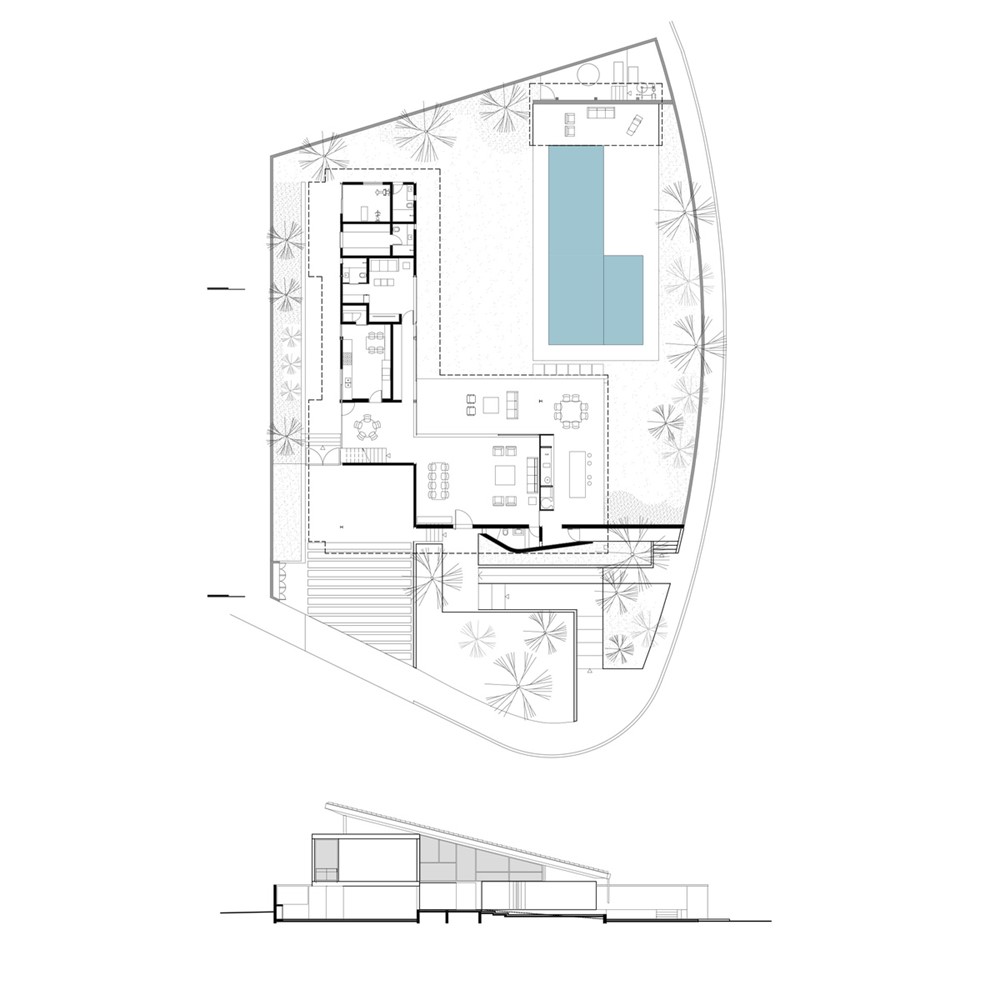
From then on, we proposed a large inclined roof in metal structure and L-shaped installation, where the yard turned into a large lawn fully integrated with the internal space.
The large frames allow the total opening of the spaces on the ground floor by diluting the boundaries between the interior and exterior. Still on the ground floor there is a service and kitchen core that does not have access to the central lawn.
On the upper floor, there are TV room, office and 3 suites; all with windows to the lawn, functioning like the balconies of the Brazilian colonial houses that overlook a great páteo.
Details:
Project size: 650 m2
Site size: 1382 m2
Completion date: 2016
Building levels: 2
Project team: obra arquitetos, truzzi engenharia
