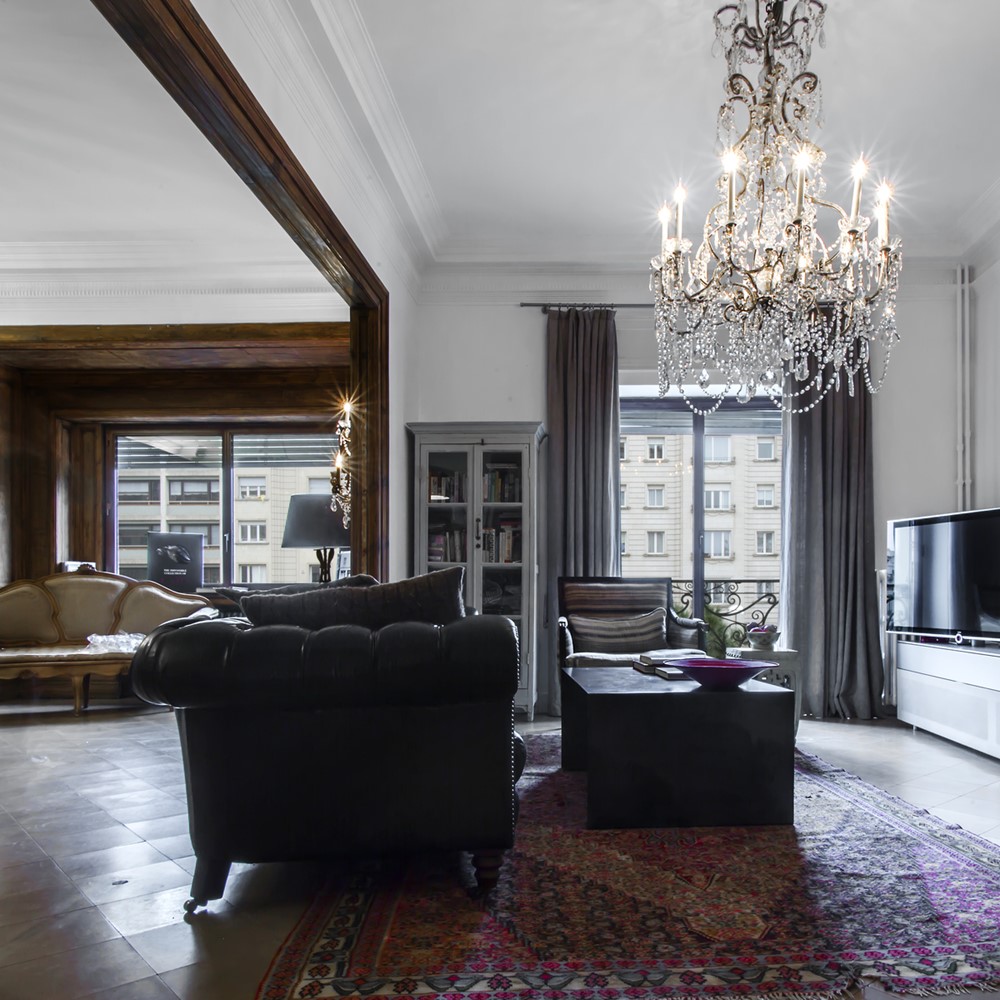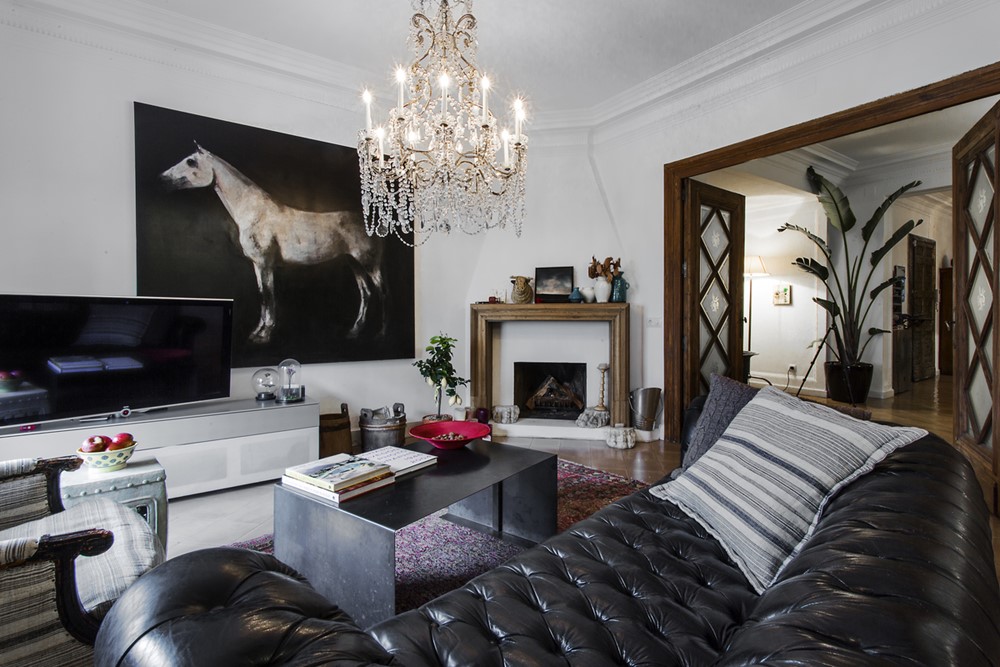Pau Casals Apartment is a project designed by Ana Engelhorn Interior Design Ltd in 2014, covers an area of 330 m2 and is located in Barcelona, Spain. Photography by Hector Jensen Pie
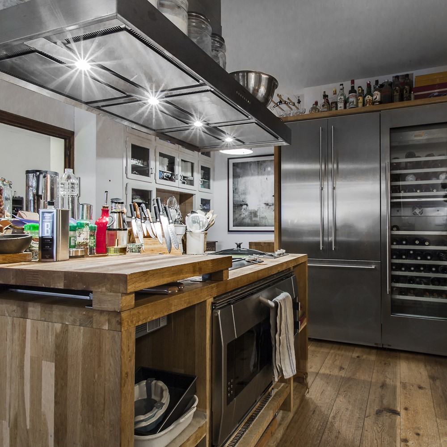
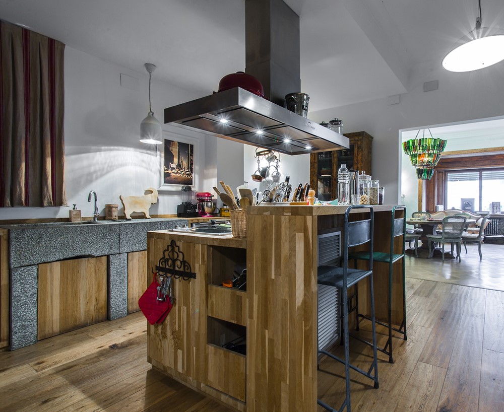

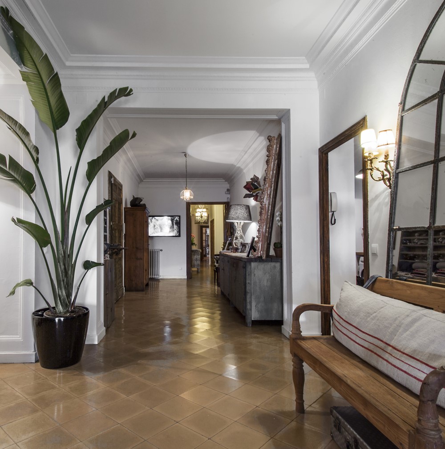
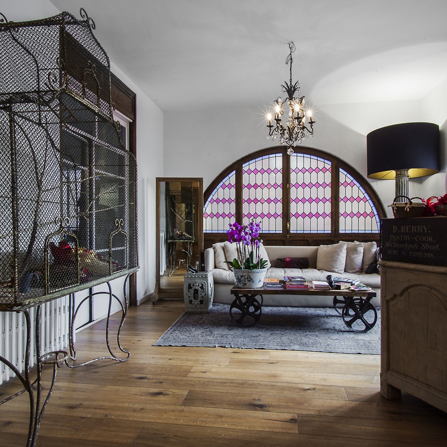
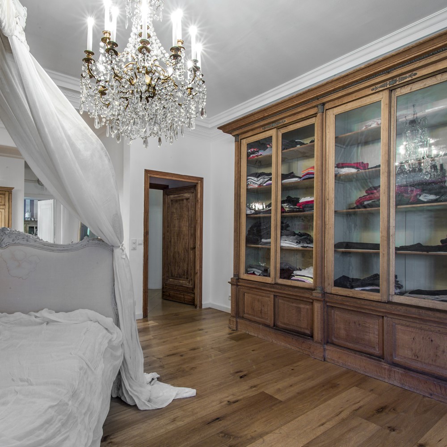
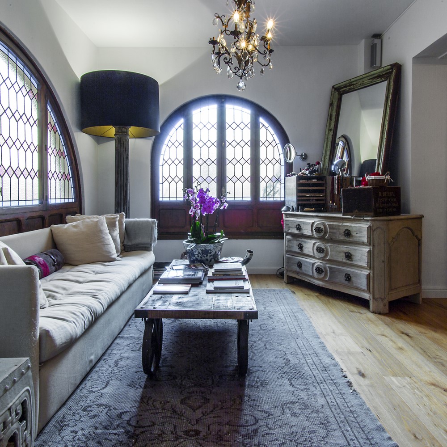

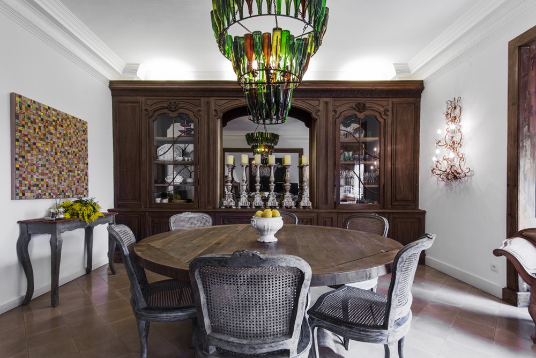

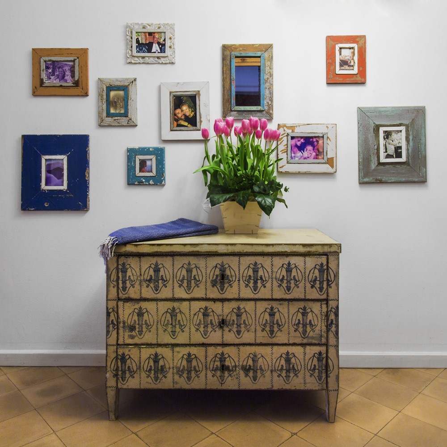
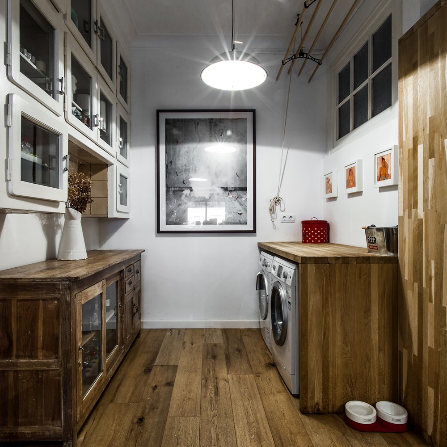
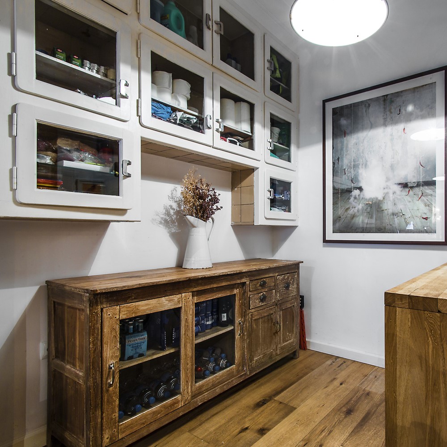
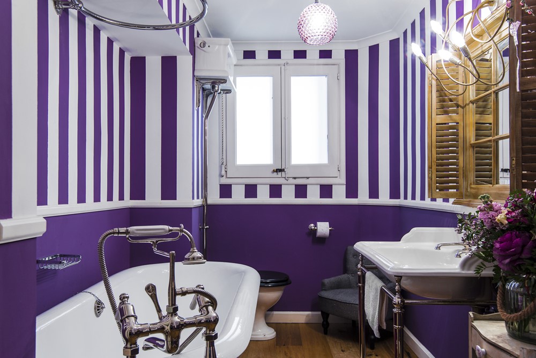
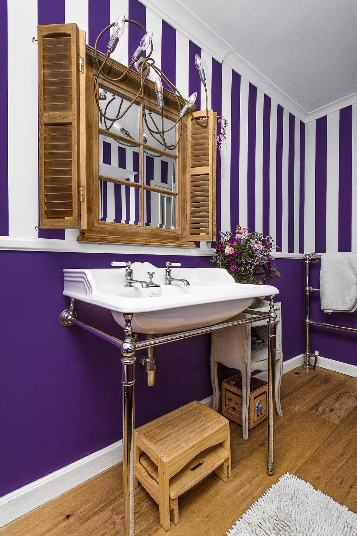
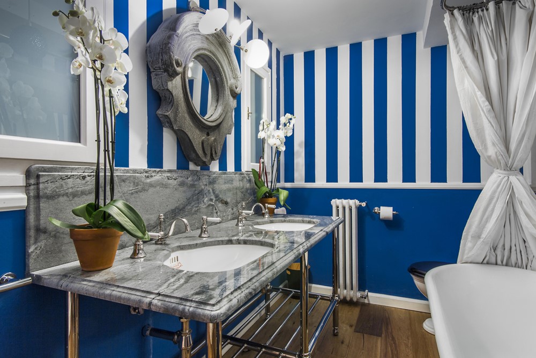
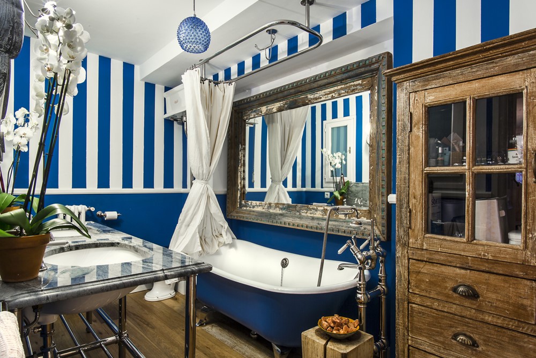
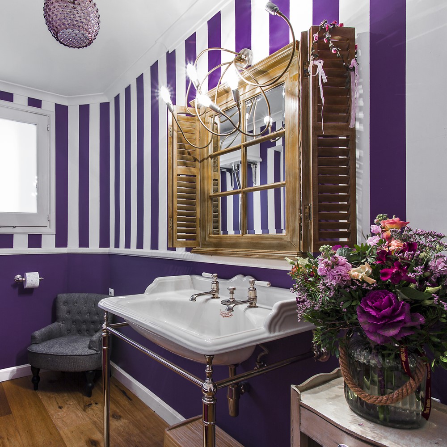

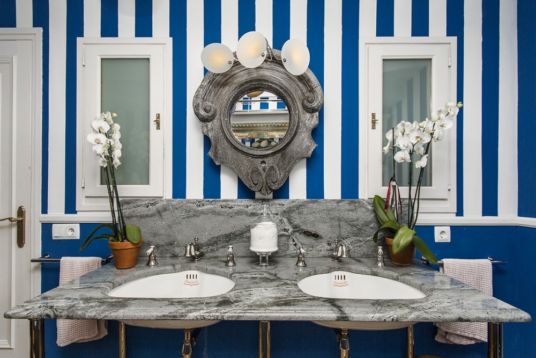
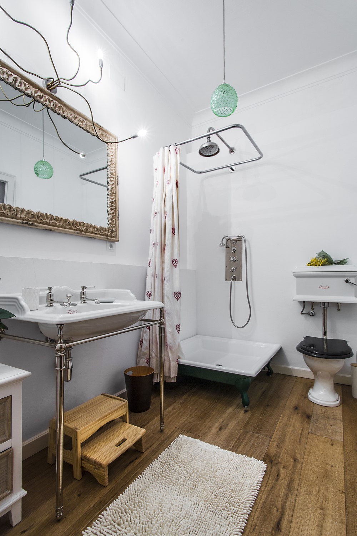
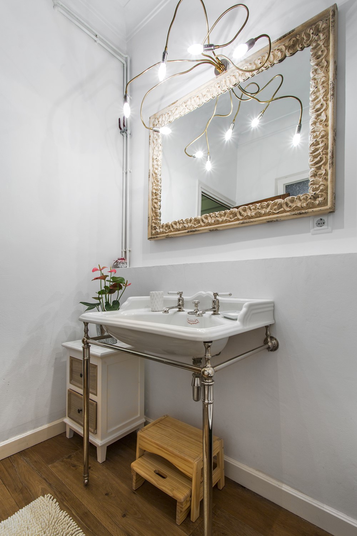
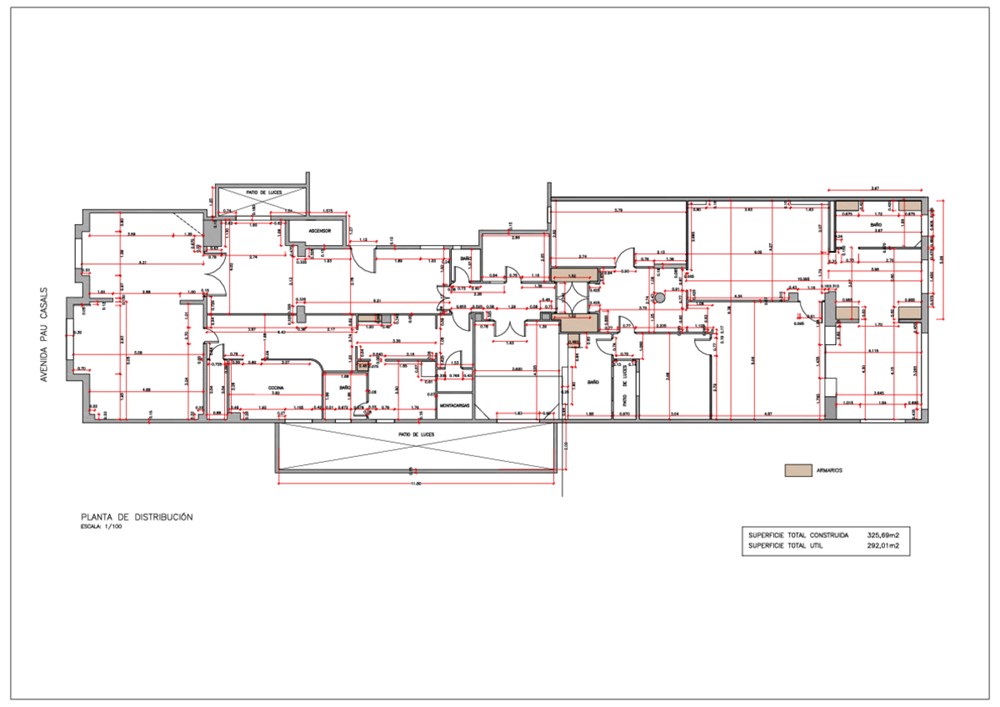
Worn interiors, small rooms and lack of light were ruining the potential of this 3,000 sq. ft. apartment on Barcelona’s Avenida Pau Casals. Due to its elongated shape, the biggest challenge we faced was bringing natural light into the middle section.
By changing the apartment’s internal layout, we were able to create a large, bright apartment with three bedrooms. We increased the master bedroom size and designed a multi-purpose space that includes a bedroom, dressing room, lounge, yoga room and bathroom. Three small rooms were transformed into an airy open-plan kitchen that flows directly into the dining room.
When choosing furniture, fixtures and decor, we sourced quality pieces from across Europe. The overall appearance, however, has a decidedly English flair. We decorated each en-suite and the guest bathroom with Drummonds’ utilities and all the artwork is from Spanish artists in Madrid and Arco. The result is a bold, contemporary living space, full of drama and character.
