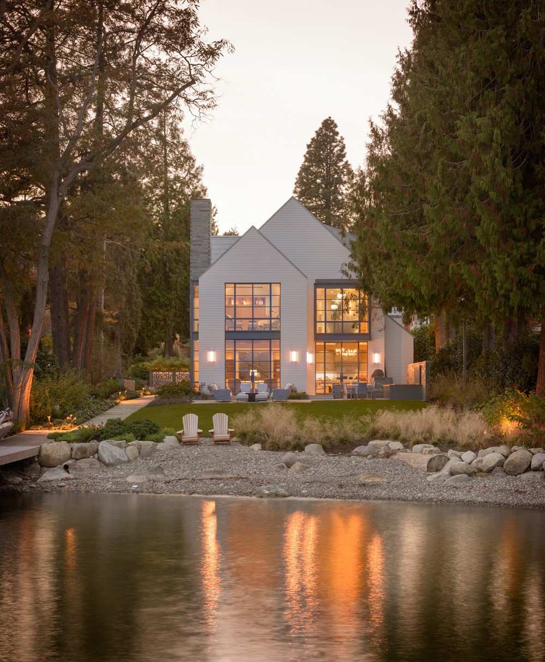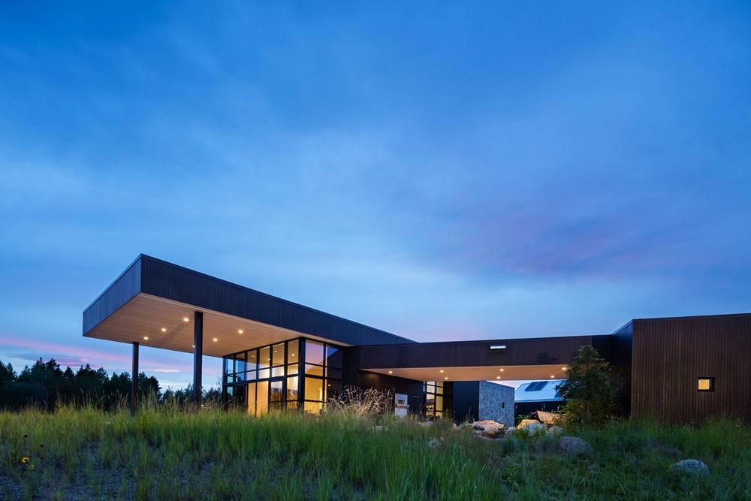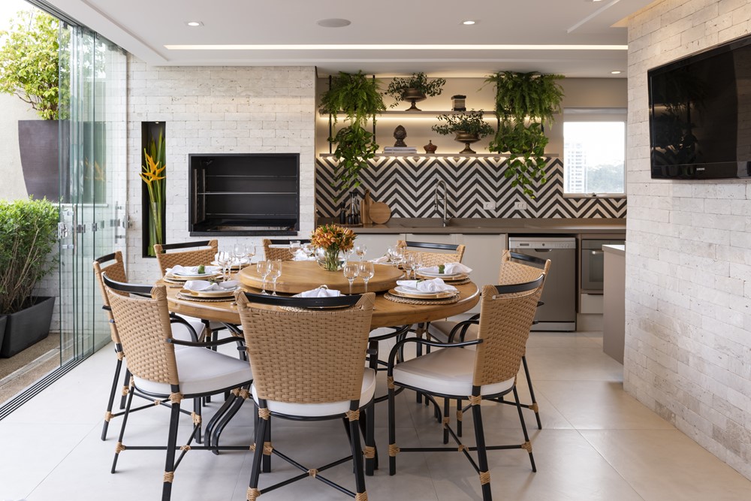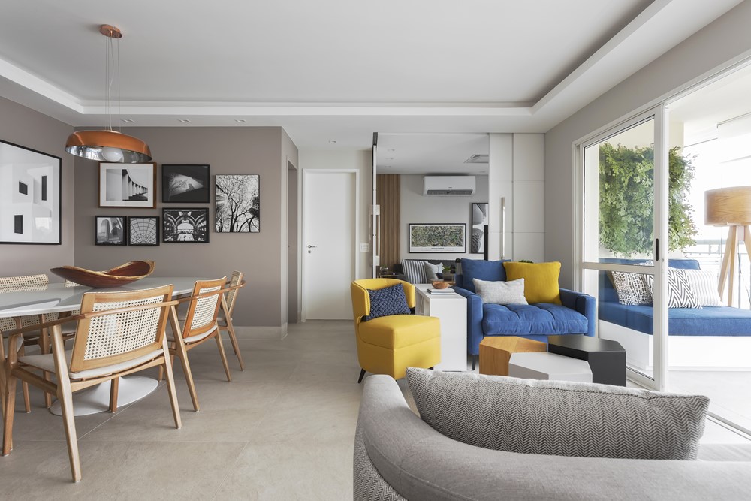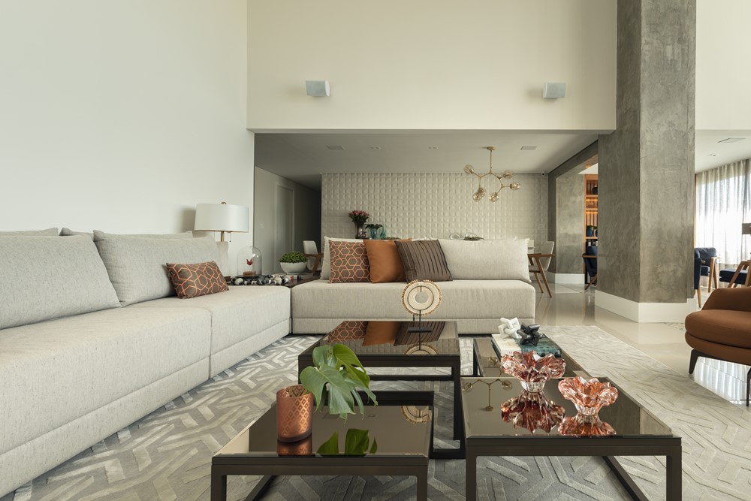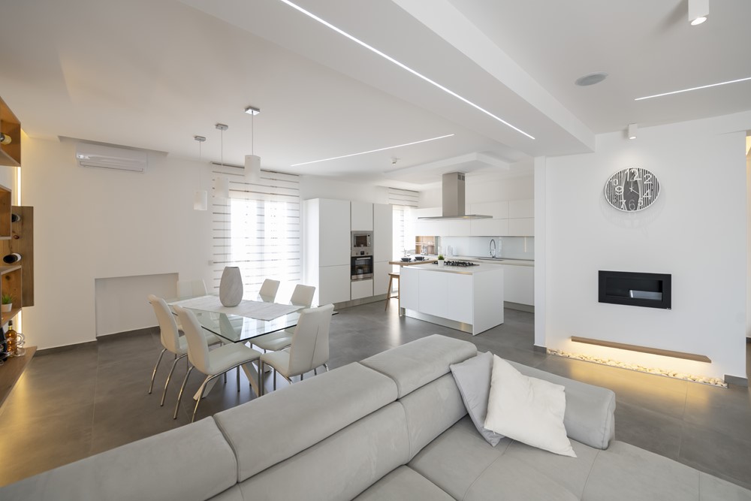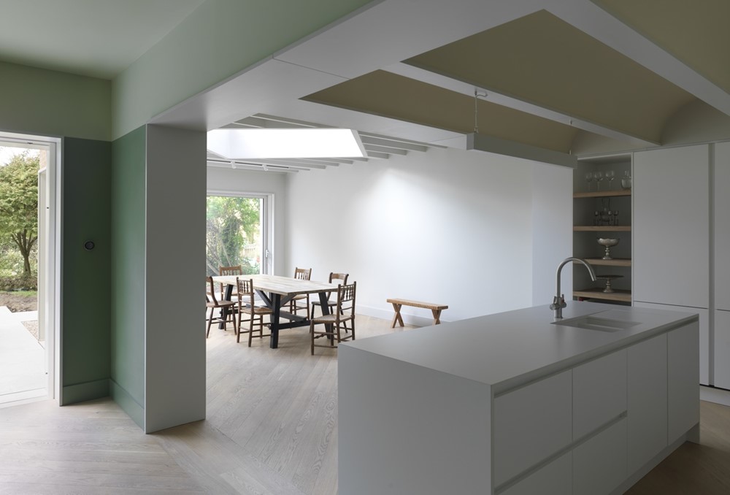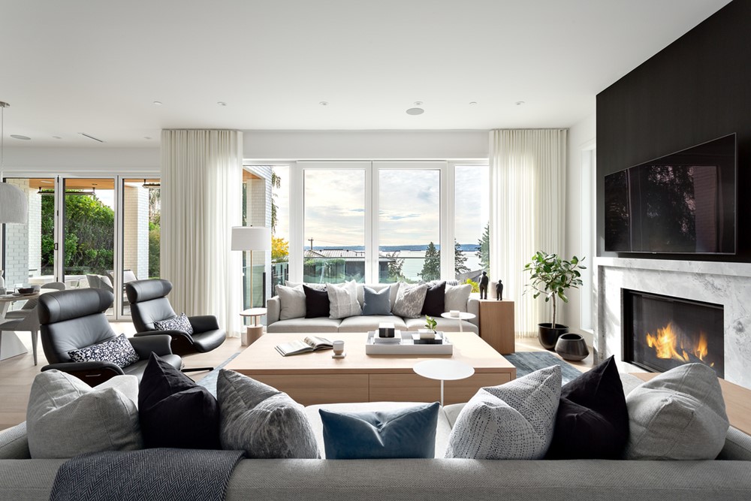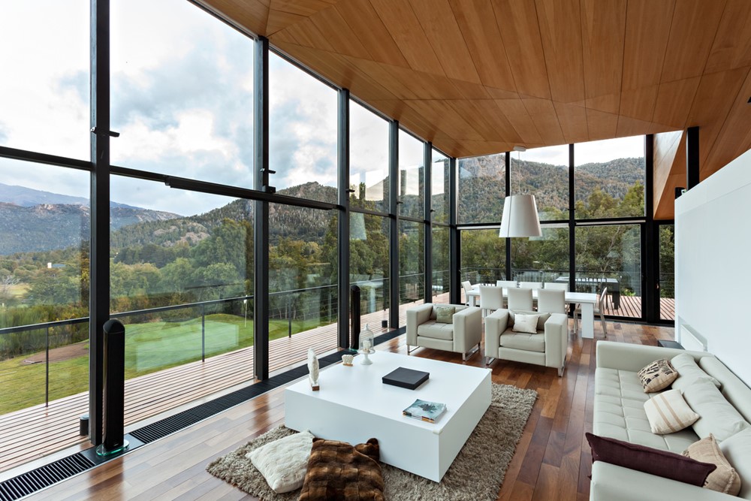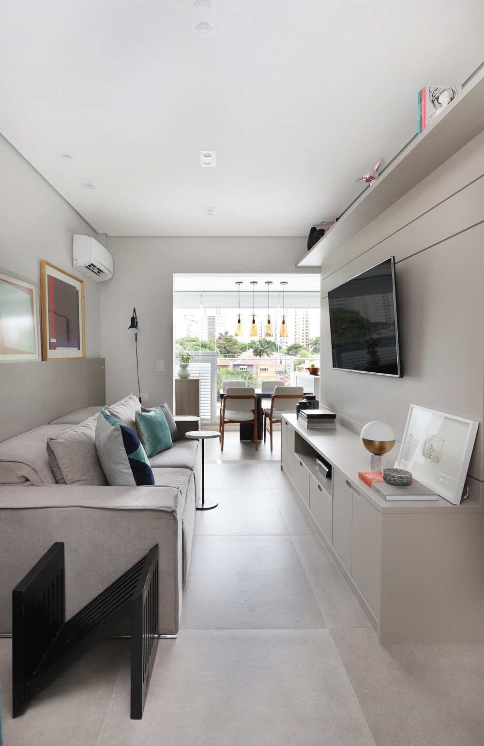This Lake Washington waterfront home designed by Stuart Silk Architects is situated on a tranquil tree-lined property in the Washington Park neighborhood of Seattle. It enjoys sweeping views of Mt. Rainier and the Cascade Mountains. The site borders a heavily landscaped street end, which provides a privacy buffer from the adjoining property to the south. The neighborhood includes both traditional homes from the first half of the last century and several recently built modern homes. Photography by Aaron Leitz
Monthly Archives: December 2019
Confluence House by Cushing Terrell
Situated on ten acres at the meeting of two rivers near Whitefish, Montana, Confluence House designed by Cushing Terrell is a fly fisherman’s dream. Conceived as a getaway for family and friends, the home’s design is derived and influenced by the geophysics of the surrounding landscape; becoming a seamless addition to the natural environment, rather than an interruption. Views from the toe of the bluff toward the riv-er basin are lush and dynamic, while the distant mountains form a dramatic Montana backdrop. Photography by Karl Neumann.
Coverage by Barbara Kahhale
Barbara Kahhale‘s project was designed to promote greater family life. With the mission of integrating the environments of an apartment for a better family life, the architect Barbara Kahhale designed the LR Coverage for a space of 300 m². Photography by Raul Fonseca
Apartment by Danyela Correa
In recent years, the family living in this apartment today has moved eight times. No wonder they were very happy to enjoy the renovation and decoration of this home – the first made the way they always dreamed. If in the previous experiments everything was improvised, this time they were able to participate in choosing every detail of the project, which was signed by architect Danyela Corrêa. Photography by Gustavo Awad Fotografia
Apartment by Eliana de Souza
The project, by architect Eliana de Souza, modified much of the infrastructure and added functional solutions to the property. Maximization and double height bring immensity to just 243 m²
Apartment by Ing. Zambito Marsala Tommaso
This is a new apartment completely built in 2019 and tastefully furnished with attention to detail, modern colors, lighting and high quality accessories. Located in the center of Sciacca, ideal for those looking for a functional and high level accommodation. The apartment designed by Tommaso Zambito Marsala is on the second floor of the building and has triple exposure on the condominium internal garden; along the main façade, the living area overlooks a large courtyard garden, covered at the top by the slab of the upper floor balcony.
Curved vaults on Shepherds Hill by Inglis Badrashi Loddo
Curved vaults on Shepherds Hill is a project designed by Inglis Badrashi Loddo in 2019 covers an area of 382 m2 and is located in London, United Kingdom. Photography by Brotherton Lock.
HAYWOOD by AK Design
HAYWOOD is a project designed by AK Design in 2019 and is located in West Vancouver, Canada. Photography by Provoke Studios
D House by Alric Galindez Arquitectos
D House is a project designed by Alric Galindez Arquitectos in 2013, covers an area of 397 m2 and is located in Bariloche – Pcia. de Rio Negro, Argentina. Photography by Albano Garcia
Apartment by Limit Interiors
Nothing better than a new environment to start a new life. After a separation, this São Paulo client acquired a 41 m² apartment and needed to be inside her own home. For this, he called the office Limit Interiors that received a property zeroed: still in the plant, without walls and with carte blanche to create a decoration from scratch. Photography by Mariana Orsi
