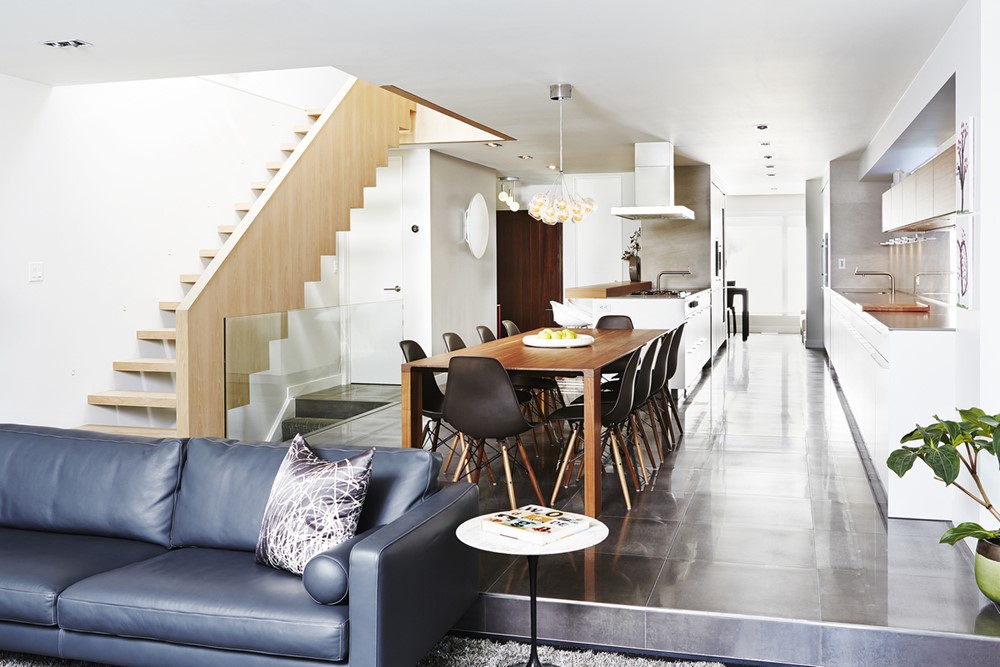House for entertaining is a project designed by these architects Inc.. On a lushly treed street in midtown Toronto, this project brought a fresh update to an aging home for a young couple with a growing family. central to their desire was an open communal space that would accommodate their extended family and large social gatherings. Photography by Naomi Finlay.
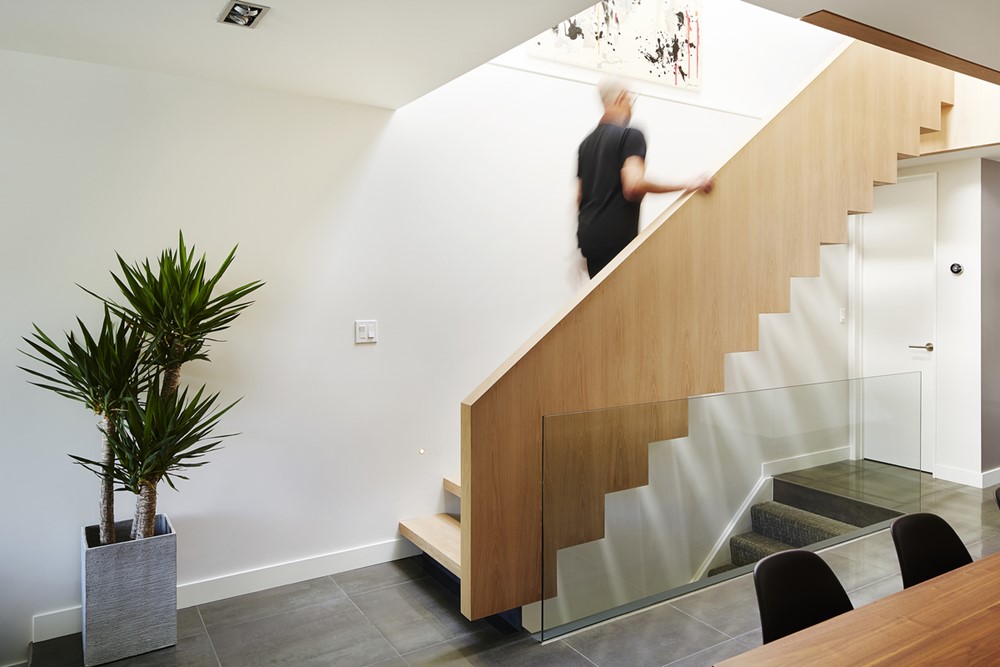
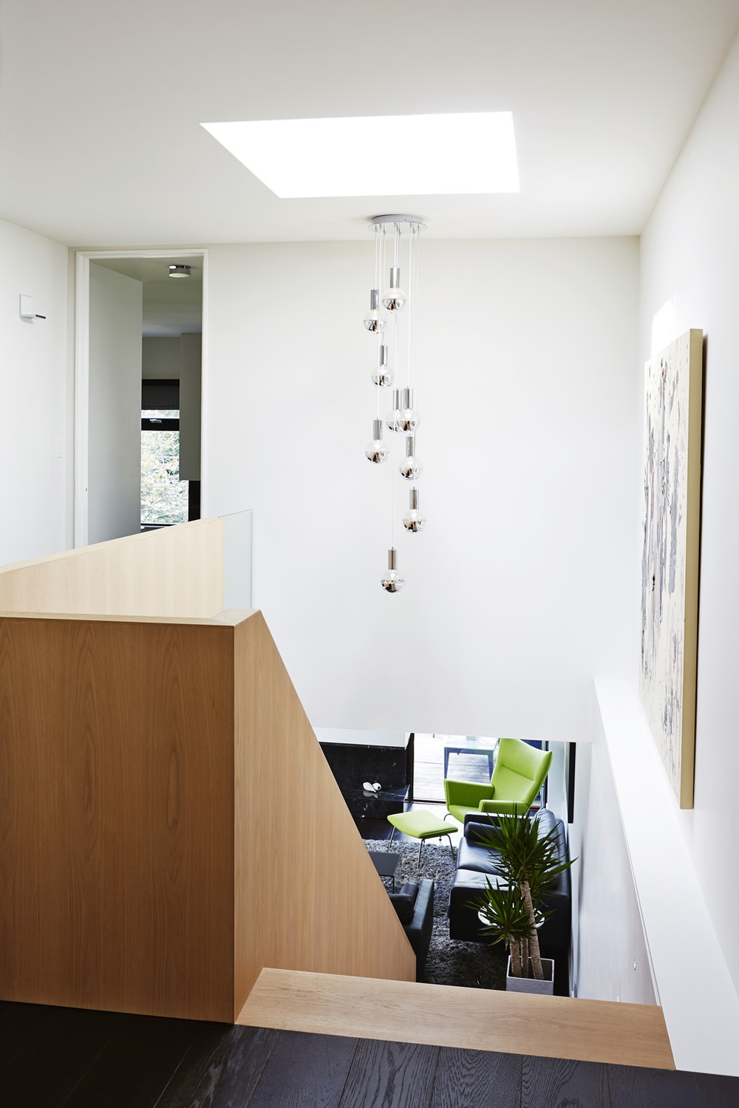
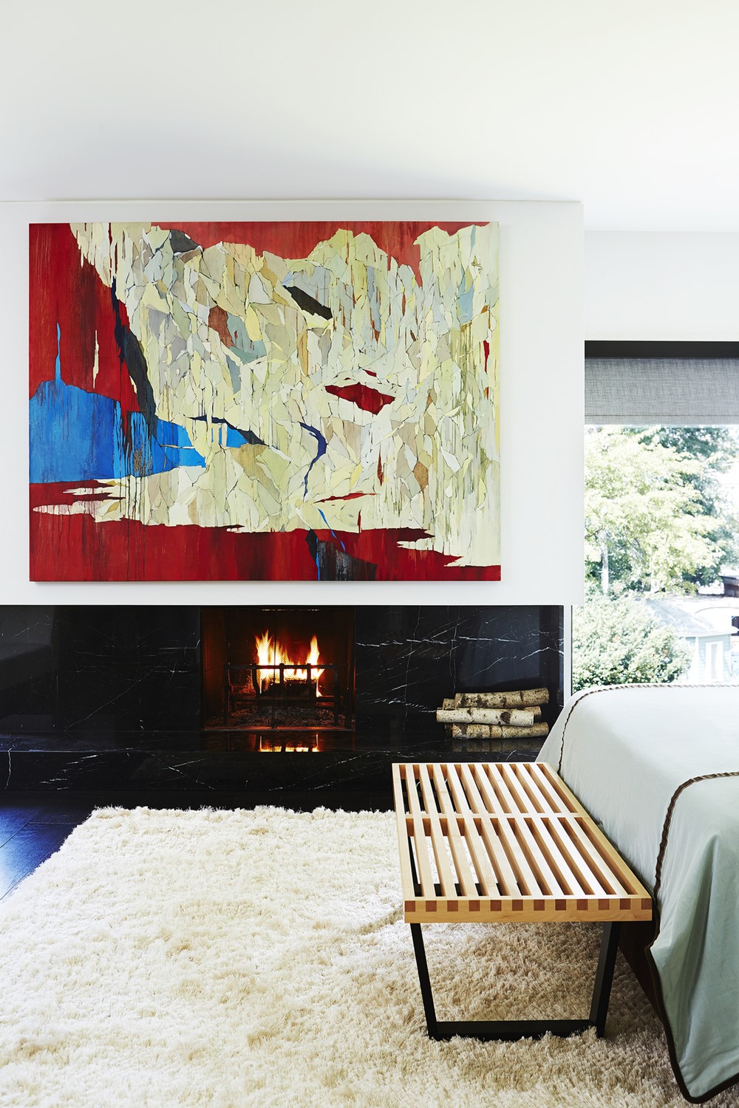
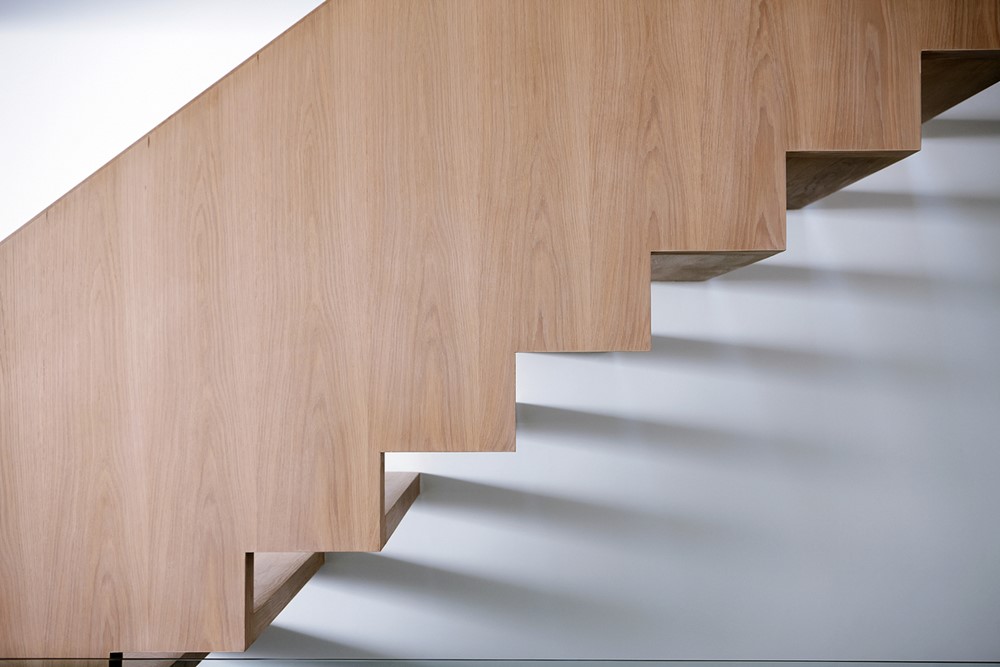
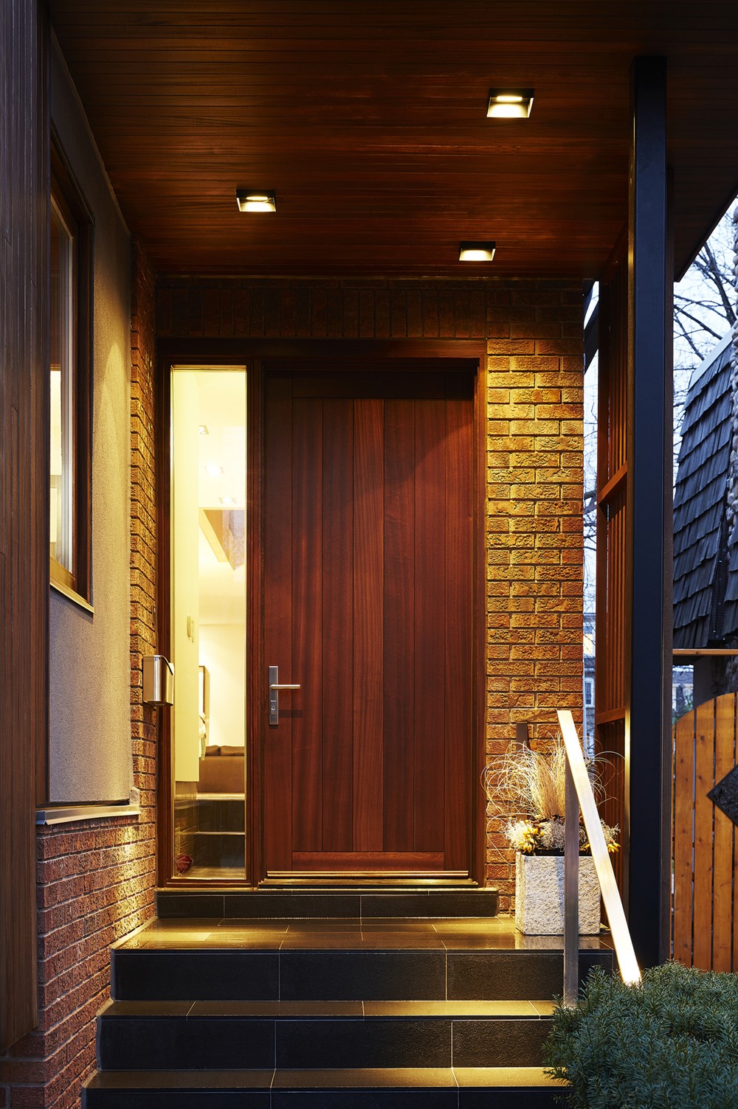

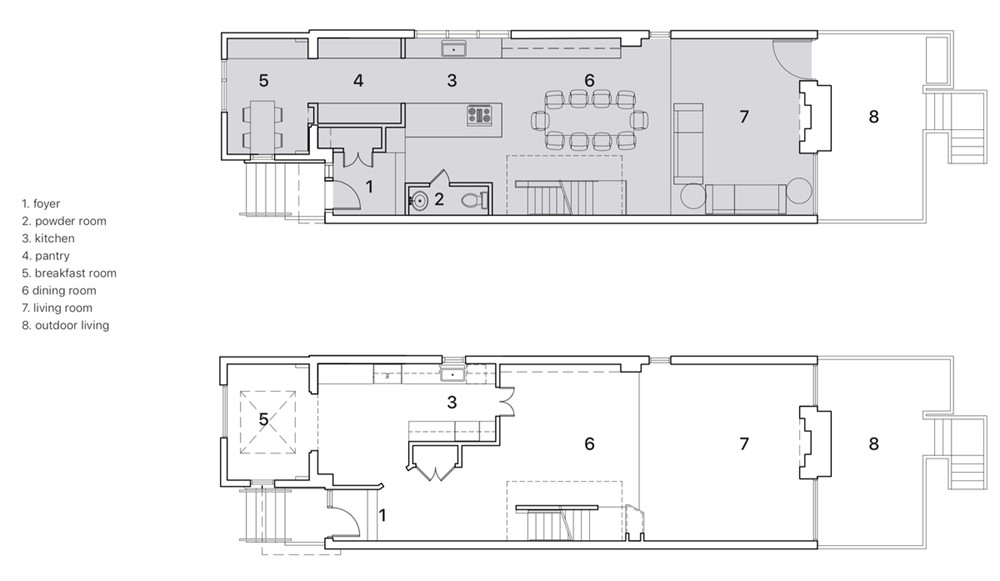
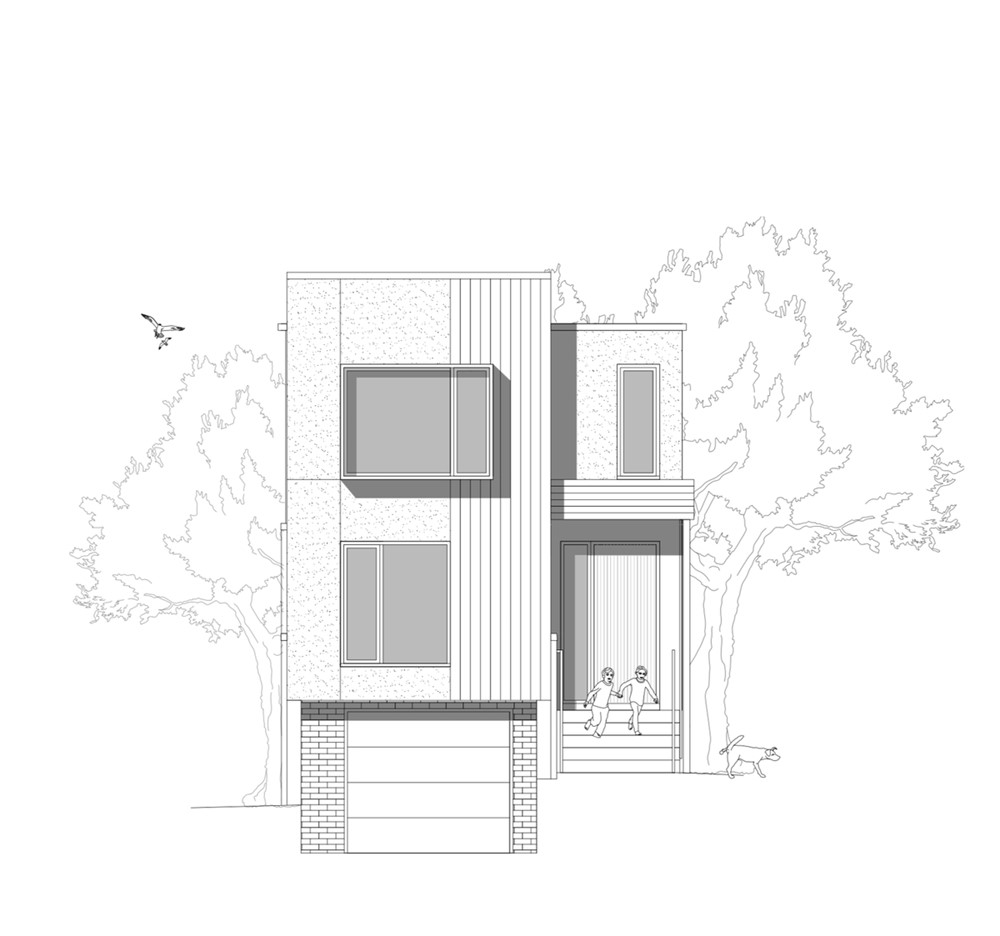
an extensive interior alteration allowed the main living spaces to flow with a new kitchen extending down one side of this grand space ending in a dropped rear living room with views to its perennial english garden beyond. opposite this, a new wood and glass feature stair climbs to the second floor bedrooms, washed by a light-filled skylight.
a new front extension was carefully inserted, squaring off its old shingled mansard roof, wrapping to a more pronounced and generous entry condition. a metal lined second floor window provided an intimate box-bay seating area for their young daughter.
