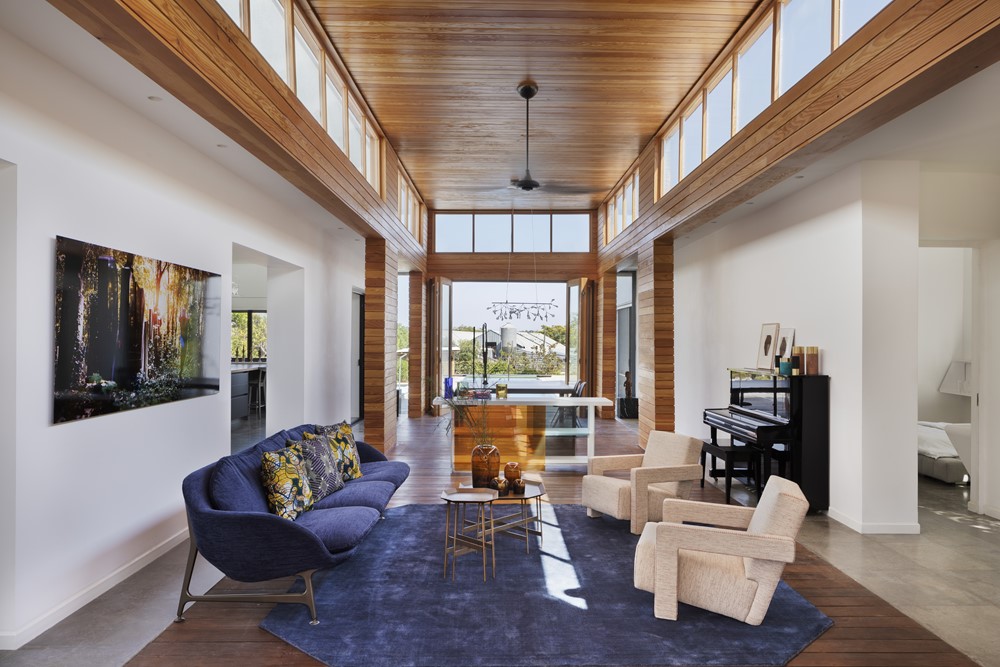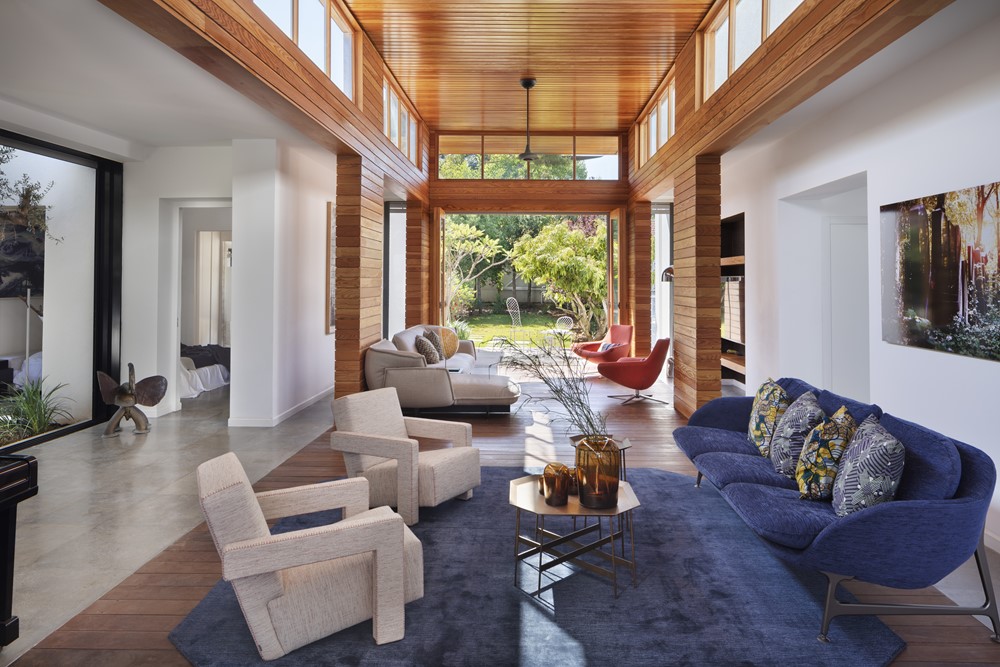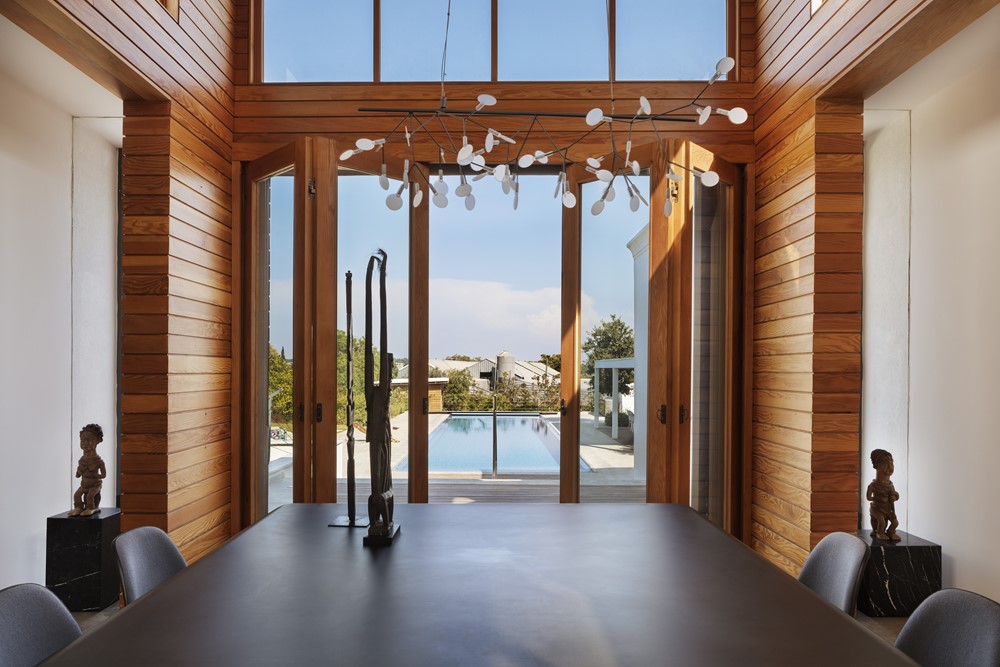The Plowing House is a project designed by Henkin Shavit Studio. The concept of “plowing” was an initial source of inspiration for the conceptual design phase of the project. The “plowing” which is a regular intervention for a soil complex, divides it into strips or sowing areas. The same areas that are subspace of skating appear in the villa in different space configurations, with the “plowing” rhythms producing the transitions between public and private. The spaces create a longitudinal and random-transverse system of man and his movement at home. Photography by Assaf Pinchuk.
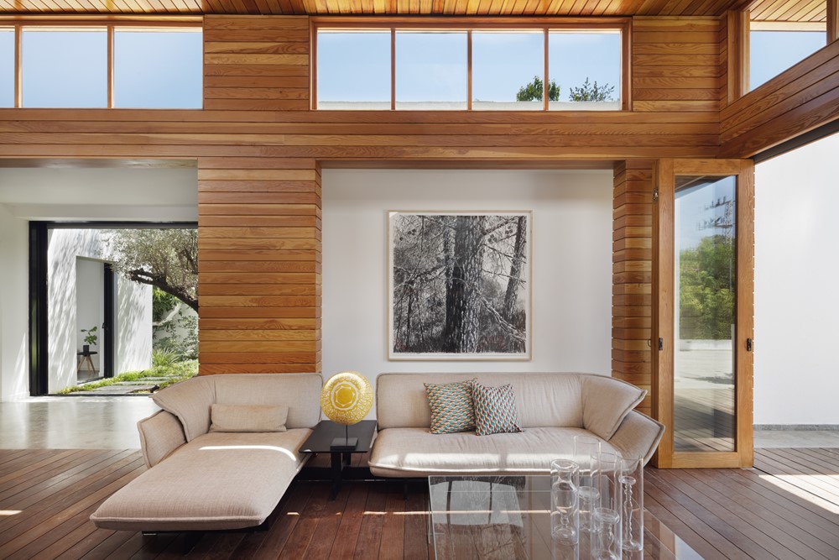
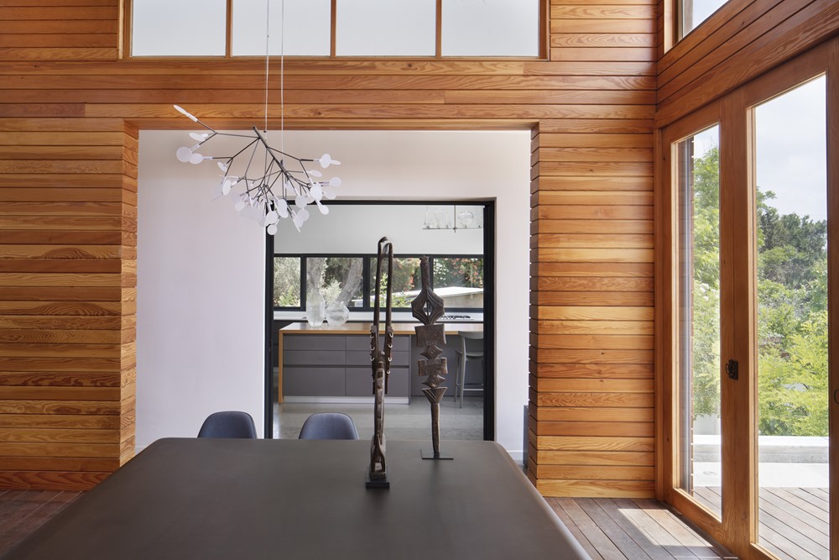
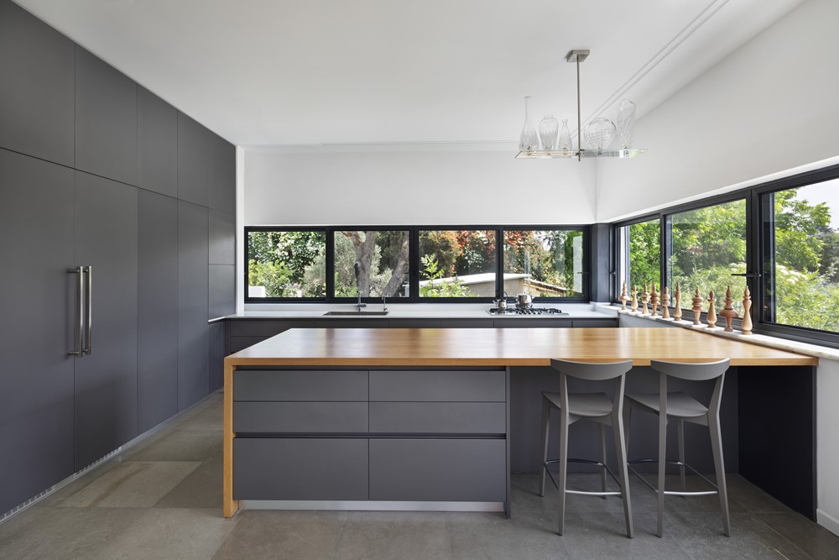
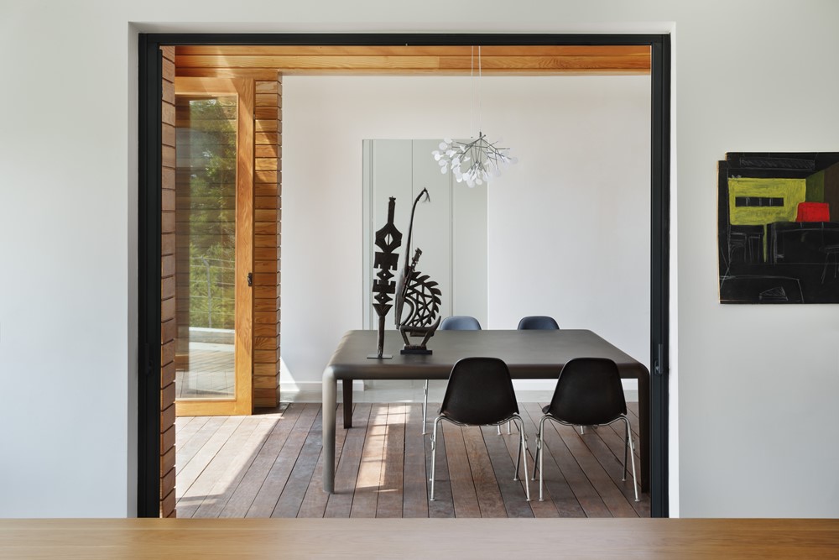
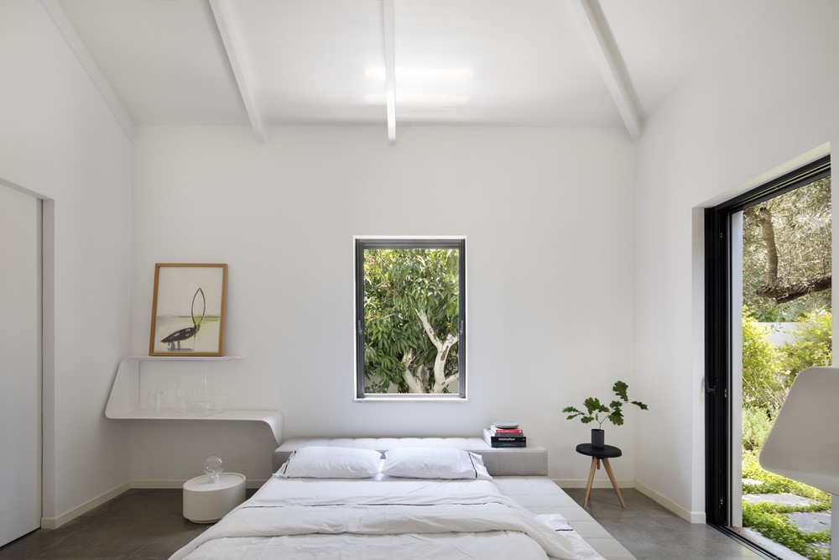

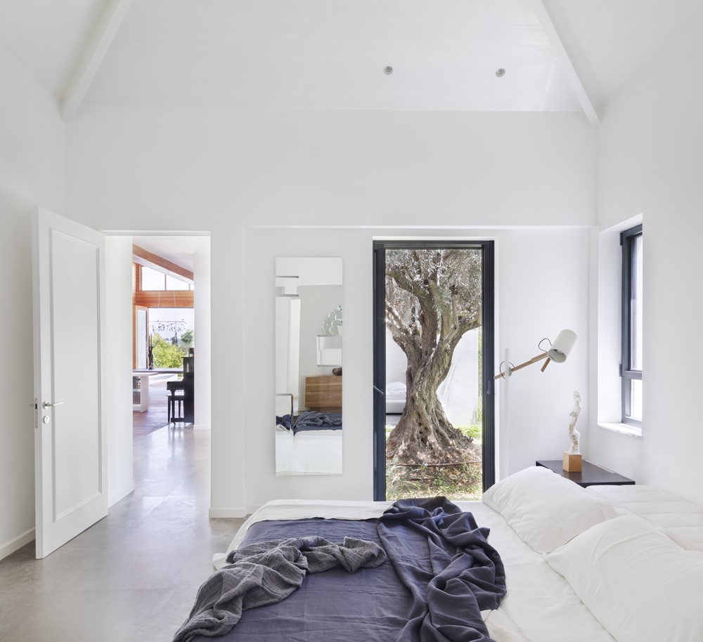

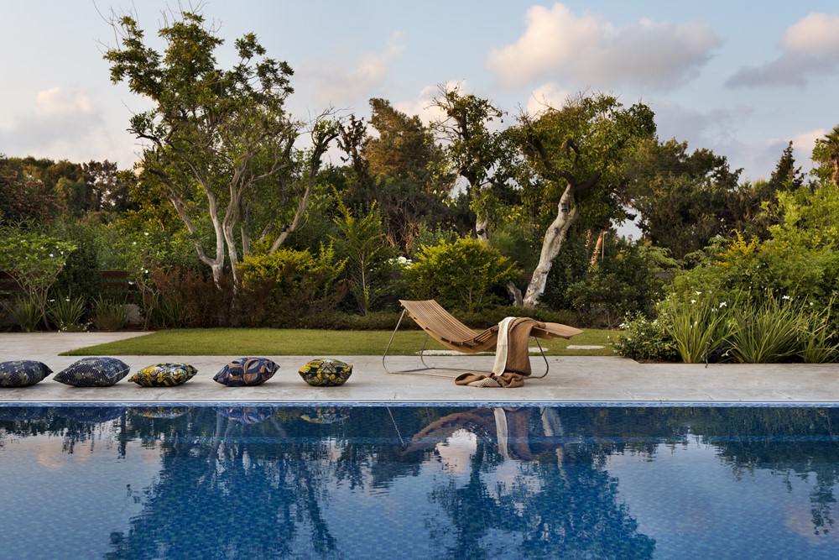
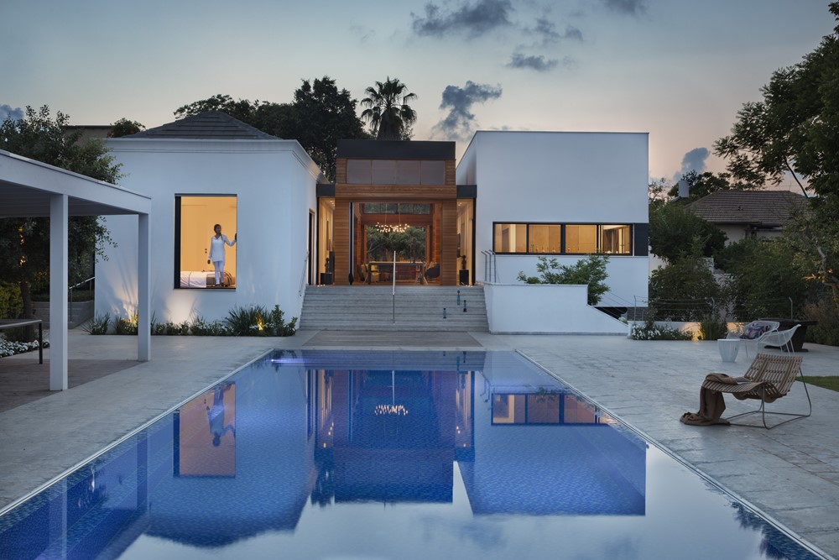
The design of the house combines a program with an existing graded topographic land structure, on a long, narrow plot of about two dunams. The house is a complex which combines a connection between separate “single-story” houses that serve the program of the parents’ unit, children’s unit, parking + guest services + kitchen. The “houses” connection is made by “shed” – a light structure that combines wood and steel glass and serves the program of dining and hospitality. , Accommodation, and various vantage points to the back plot.
