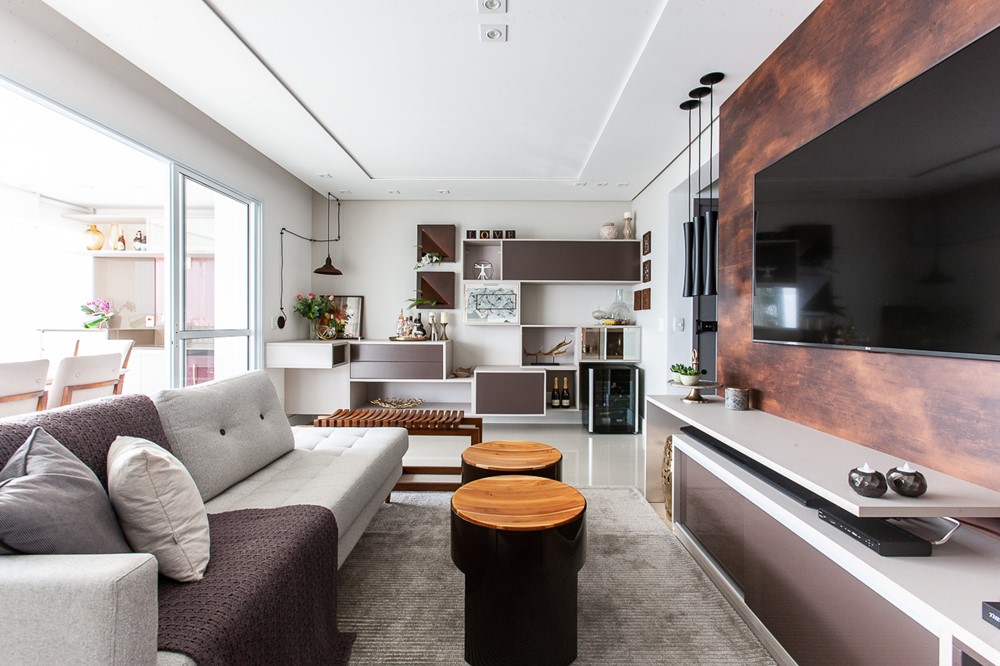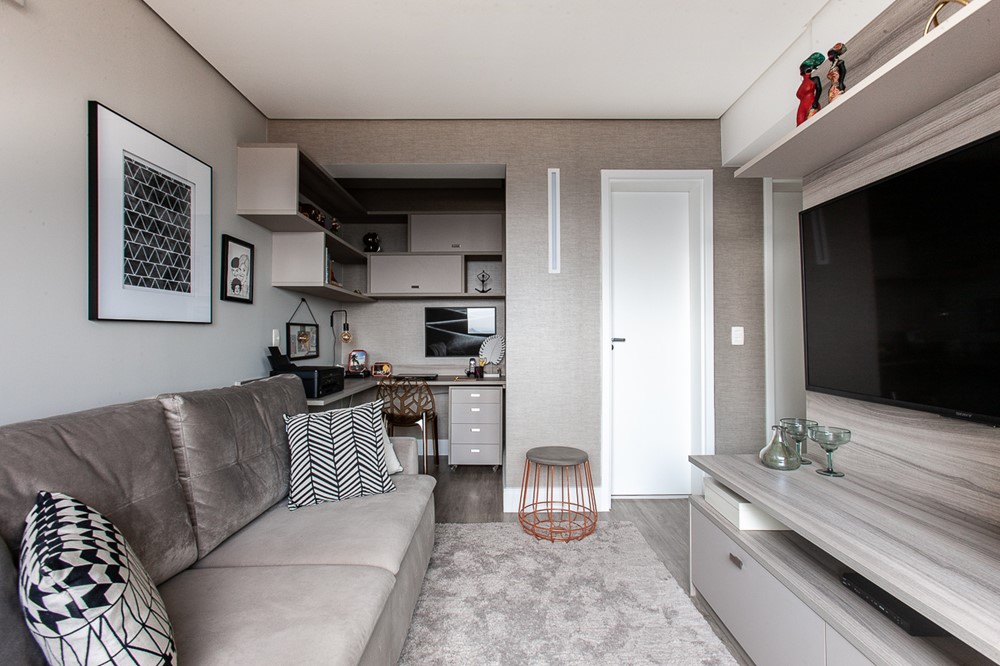For this 107 m² apartment in São Paulo, the architect Paula Carvalho thought of a décor that matched the nature of the residents: super cool and who love parties.

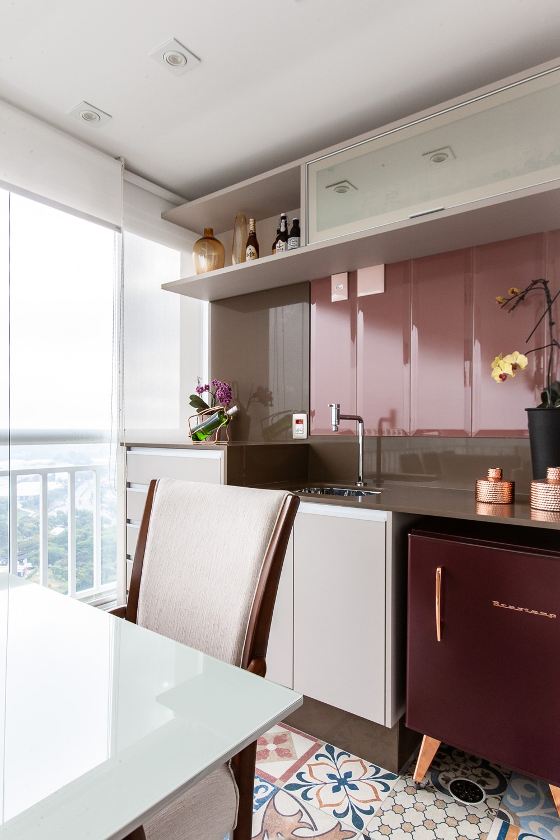
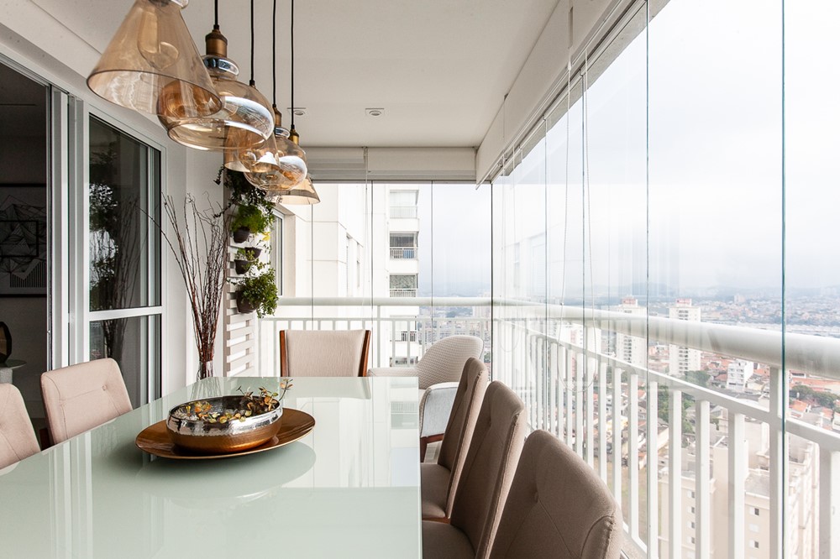
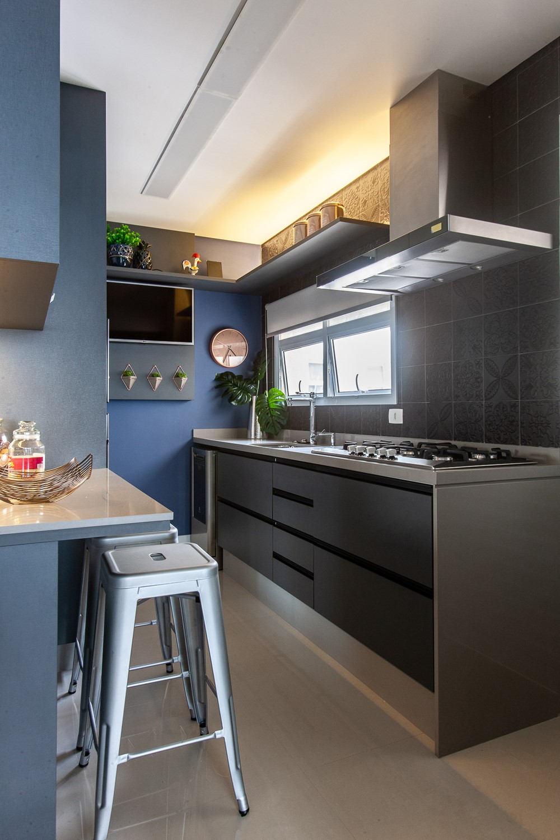
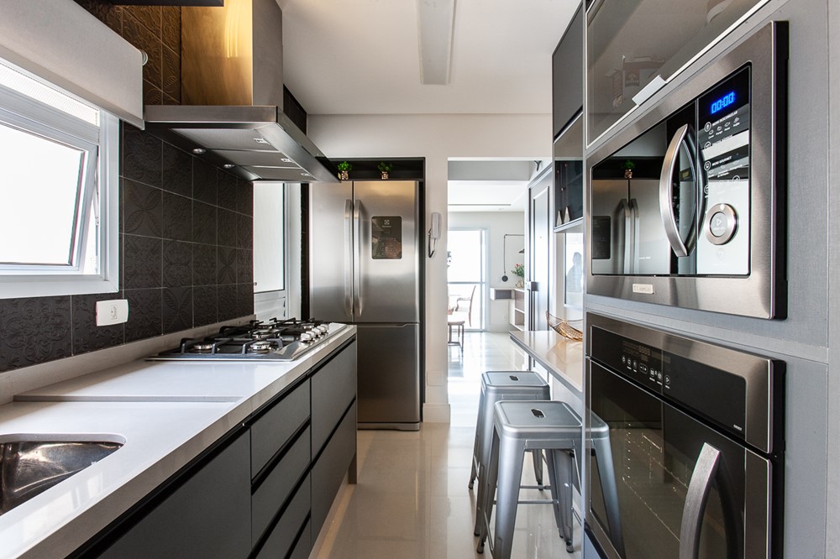
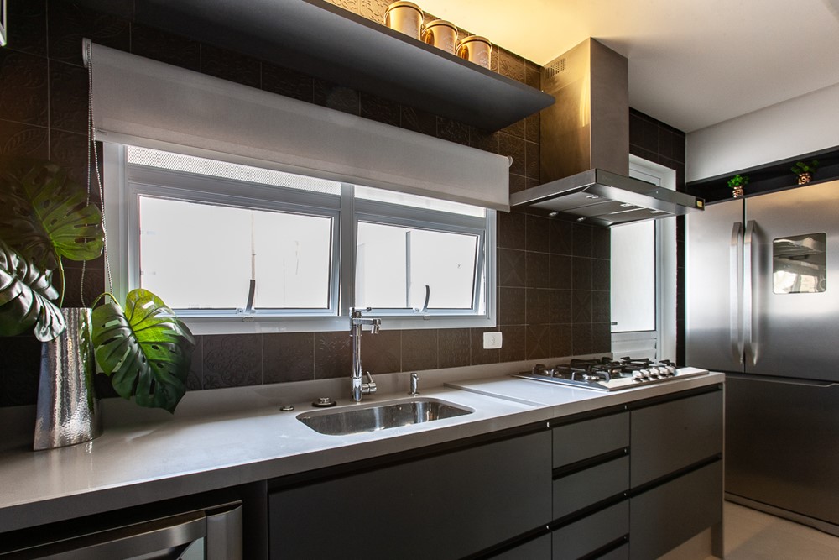
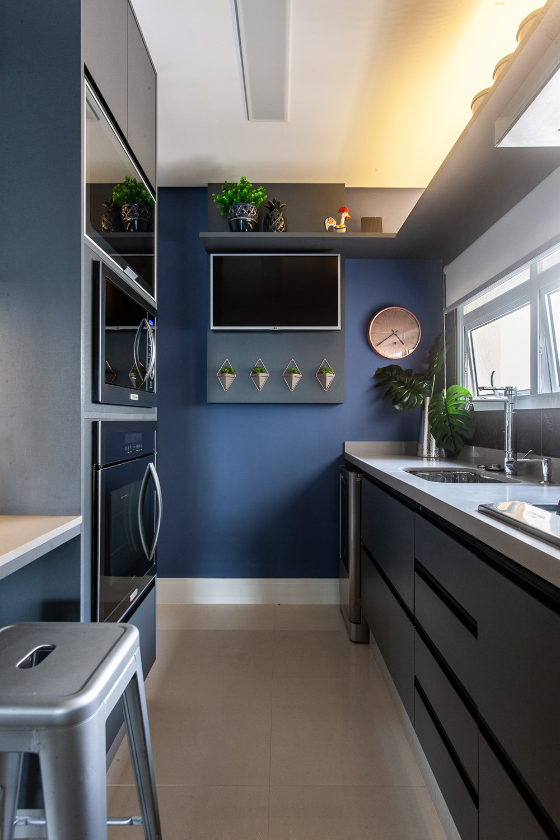
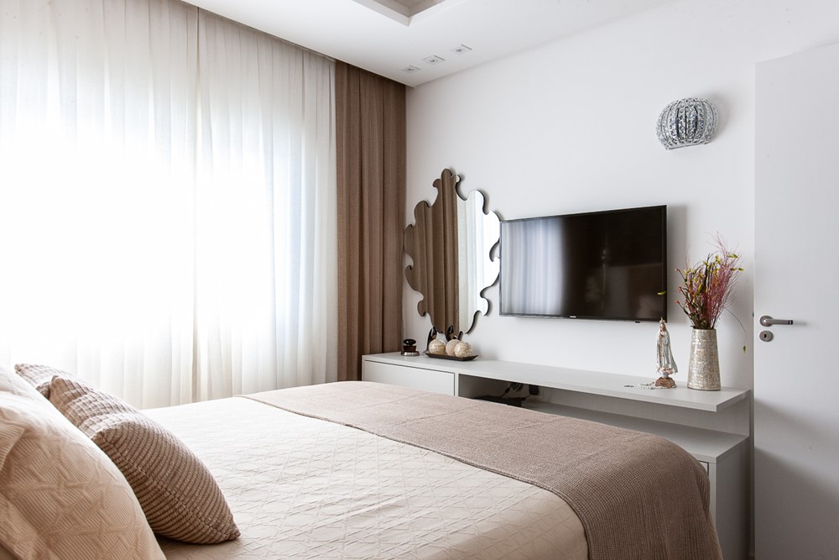
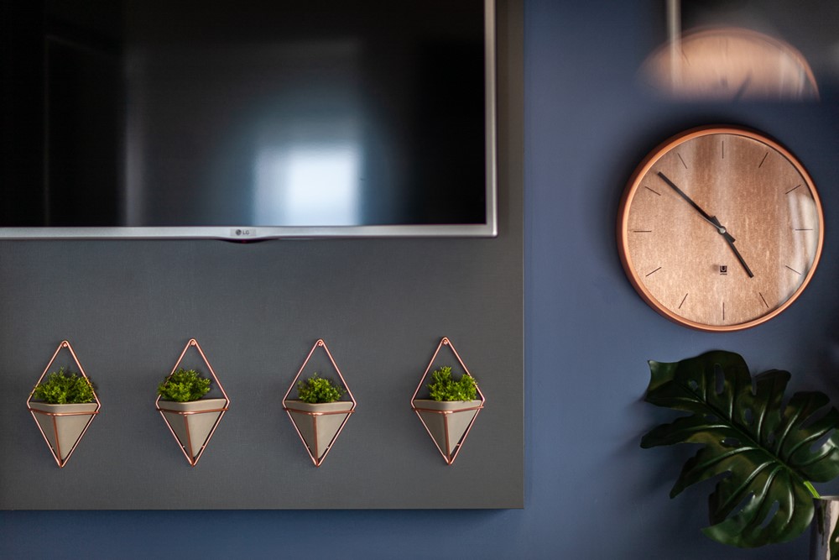
Paula proposed, therefore, the focus on solutions in the social area to receive guests and a contemporary style combined with modern.
“A very unusual change in the apartment was moving from the corridor to the intimate area of the third bedroom,” says Paula. “This area has been completely isolated, turning its entrance to the opposite side of the toilet, thus creating an intimate room / office.”
Since these two environments were integrated, it was decided to reduce the office to expand the service area. Another simple change – but one that made a difference to the residents – was the inversion of the suite’s entrance door to the perpendicular wall, resulting in better use of cabinets.
The room is the highlight of the project, since the architect there was able to reverse the position of the TV. This process allowed those in the barbecue area to also see the electronic device.
“In the balcony area, the customer opted for the use of electric barbecue. Consequently, we had to make a sink with a high gap to make it a good height to use. When not used, it is stored in the service area, leaving the workbench free for other use, ”says Paula.
